All TVs Family Room Design Photos with Light Hardwood Floors
Refine by:
Budget
Sort by:Popular Today
181 - 200 of 15,596 photos
Item 1 of 3
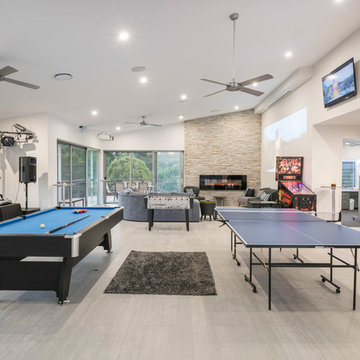
Design ideas for a contemporary open concept family room in Brisbane with white walls, light hardwood floors, a ribbon fireplace, a metal fireplace surround, a wall-mounted tv and beige floor.
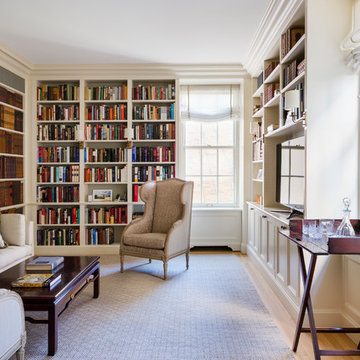
Photo of a traditional enclosed family room in New York with a library, green walls, light hardwood floors, a freestanding tv and beige floor.
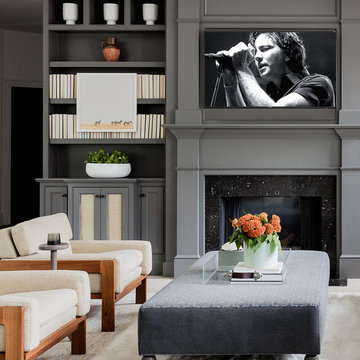
Governor's House Family Room by Lisa Tharp. 2019 Bulfinch Award - Interior Design. Photo by Michael J. Lee
Inspiration for a transitional open concept family room with white walls, light hardwood floors, a standard fireplace, a stone fireplace surround, a built-in media wall and grey floor.
Inspiration for a transitional open concept family room with white walls, light hardwood floors, a standard fireplace, a stone fireplace surround, a built-in media wall and grey floor.
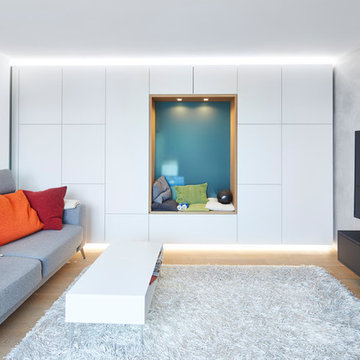
This is an example of a large contemporary enclosed family room in Stuttgart with white walls, no fireplace, a wall-mounted tv, brown floor, a library and light hardwood floors.
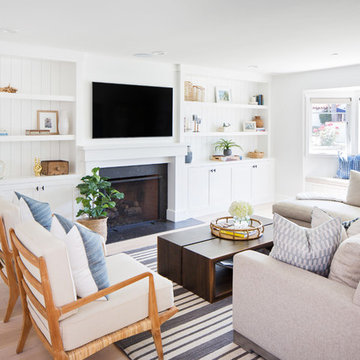
Renovations + Design by Allison Merritt Design, Photography by Ryan Garvin
Photo of a beach style enclosed family room in Orange County with white walls, light hardwood floors, a standard fireplace, a stone fireplace surround, a wall-mounted tv and beige floor.
Photo of a beach style enclosed family room in Orange County with white walls, light hardwood floors, a standard fireplace, a stone fireplace surround, a wall-mounted tv and beige floor.
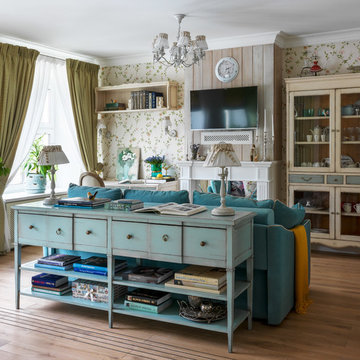
Inspiration for a traditional open concept family room in Moscow with a standard fireplace, a wall-mounted tv, multi-coloured walls and light hardwood floors.
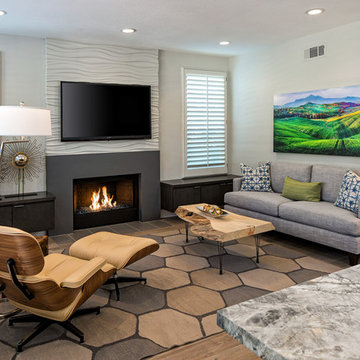
Inspiration for a mid-sized contemporary open concept family room in Los Angeles with light hardwood floors, a standard fireplace, a wall-mounted tv and brown floor.
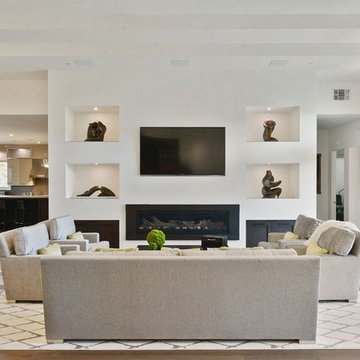
Entertain with style in this expansive family room with full size bar. Large TV's on both walls.
openhomesphotography.com
Expansive transitional open concept family room in San Francisco with a home bar, white walls, light hardwood floors, a ribbon fireplace, a metal fireplace surround, a wall-mounted tv and beige floor.
Expansive transitional open concept family room in San Francisco with a home bar, white walls, light hardwood floors, a ribbon fireplace, a metal fireplace surround, a wall-mounted tv and beige floor.
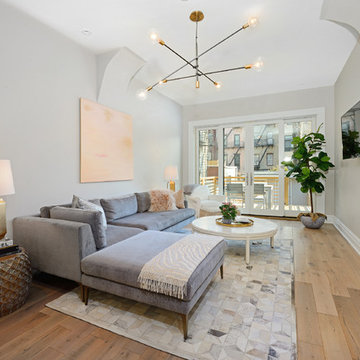
Beautifully renovated 2-family brownstone in the heart of Hoboken with a large private backyard retreat. This 4 story home features an owners 4 bedroom, 2 bath triplex that merge both contemporary and old-world surroundings seamlessly. Other brownstone details include 10 foot extension that encompasses the family room on parlor level. Gourmet kitchen with quartz countertops & backsplash, Viking fridge and Bosch dishwasher, Marvin windows, marble bath with Carrera marble, custom closets throughout, hand planked wood floors, high ceilings, recessed lighting, exposed brick, new rear deck, private yard with shed, Unico AC and forced hot air and upgraded electric. Additional 1 bedroom apartment on ground level perfect for an in-law/au pair suite or collect monthly rent. 843 Garden Street is in a non flood zone that is close to everything Hoboken has to offer like NYC transportation, restaurants, parks, nightlife and shopping.
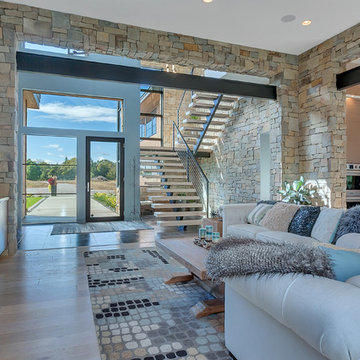
Lynnette Bauer - 360REI
Inspiration for a large contemporary open concept family room in Minneapolis with grey walls, light hardwood floors, a ribbon fireplace, a metal fireplace surround, a wall-mounted tv and beige floor.
Inspiration for a large contemporary open concept family room in Minneapolis with grey walls, light hardwood floors, a ribbon fireplace, a metal fireplace surround, a wall-mounted tv and beige floor.
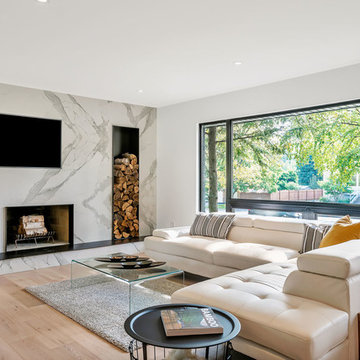
Large contemporary open concept family room in Toronto with white walls, light hardwood floors, a standard fireplace, a tile fireplace surround, a wall-mounted tv and beige floor.
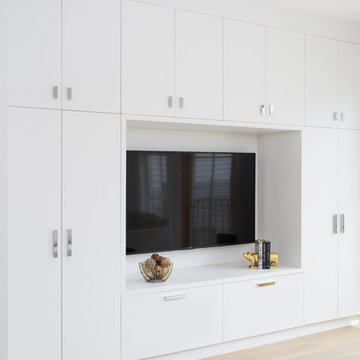
Reka Ivany Photography
Photo of a mid-sized transitional open concept family room in Vancouver with white walls, light hardwood floors, no fireplace, a built-in media wall and beige floor.
Photo of a mid-sized transitional open concept family room in Vancouver with white walls, light hardwood floors, no fireplace, a built-in media wall and beige floor.
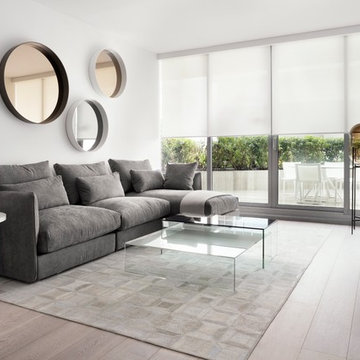
Inspiration for a mid-sized contemporary enclosed family room in Miami with white walls, light hardwood floors, no fireplace, a wall-mounted tv and brown floor.
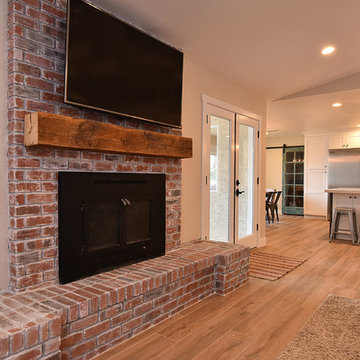
Connie White
Photo of a large country open concept family room in Phoenix with beige walls, light hardwood floors, a standard fireplace, a brick fireplace surround, a wall-mounted tv and brown floor.
Photo of a large country open concept family room in Phoenix with beige walls, light hardwood floors, a standard fireplace, a brick fireplace surround, a wall-mounted tv and brown floor.
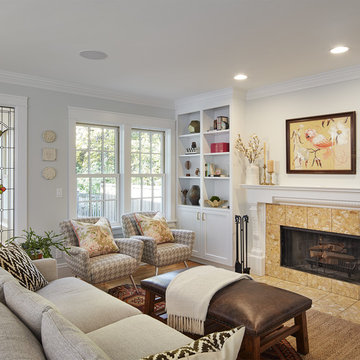
Corey Gaffer Photography
Design ideas for a mid-sized contemporary enclosed family room in Minneapolis with grey walls, light hardwood floors, a standard fireplace, a tile fireplace surround and a built-in media wall.
Design ideas for a mid-sized contemporary enclosed family room in Minneapolis with grey walls, light hardwood floors, a standard fireplace, a tile fireplace surround and a built-in media wall.
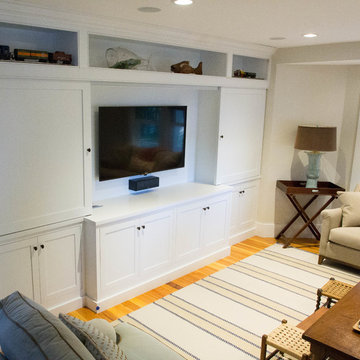
Mid-sized traditional enclosed family room in Other with white walls, light hardwood floors, no fireplace and a concealed tv.
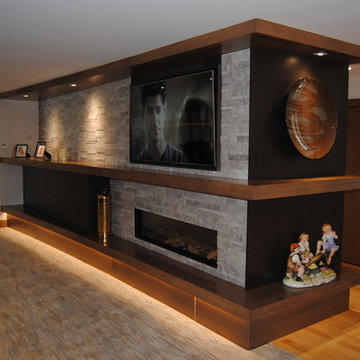
Photo of a mid-sized contemporary open concept family room in Cleveland with a home bar, light hardwood floors, a ribbon fireplace, a stone fireplace surround, a wall-mounted tv, grey walls and brown floor.
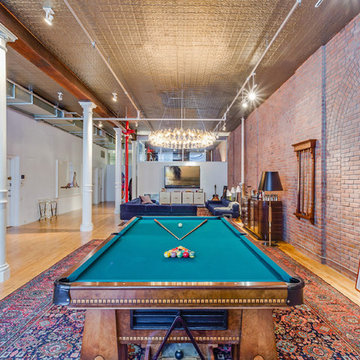
Design ideas for an expansive industrial open concept family room in New York with light hardwood floors and a wall-mounted tv.
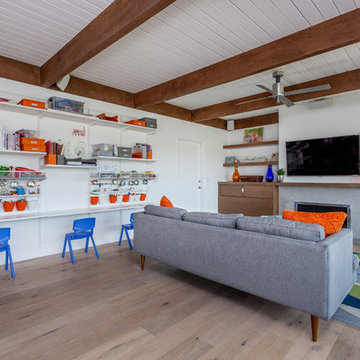
Beautiful, expansive Midcentury Modern family home located in Dover Shores, Newport Beach, California. This home was gutted to the studs, opened up to take advantage of its gorgeous views and designed for a family with young children. Every effort was taken to preserve the home's integral Midcentury Modern bones while adding the most functional and elegant modern amenities. Photos: David Cairns, The OC Image
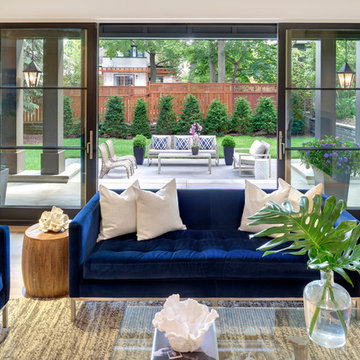
Builder: Detail Design + Build - Architectural Designer: Charlie & Co. Design, Ltd. - Photo: Spacecrafting Photography
Design ideas for a large transitional open concept family room in Minneapolis with white walls, light hardwood floors, a standard fireplace and a wall-mounted tv.
Design ideas for a large transitional open concept family room in Minneapolis with white walls, light hardwood floors, a standard fireplace and a wall-mounted tv.
All TVs Family Room Design Photos with Light Hardwood Floors
10