Family Room Design Photos with Limestone Floors and a Metal Fireplace Surround
Refine by:
Budget
Sort by:Popular Today
1 - 19 of 19 photos
Item 1 of 3
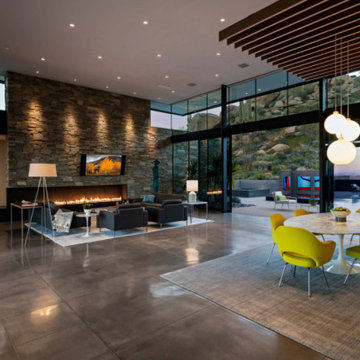
Great room, stack stone, 72” crave gas fireplace
Large contemporary open concept family room in Phoenix with brown walls, limestone floors, a hanging fireplace, a metal fireplace surround, a wall-mounted tv, brown floor, exposed beam and panelled walls.
Large contemporary open concept family room in Phoenix with brown walls, limestone floors, a hanging fireplace, a metal fireplace surround, a wall-mounted tv, brown floor, exposed beam and panelled walls.
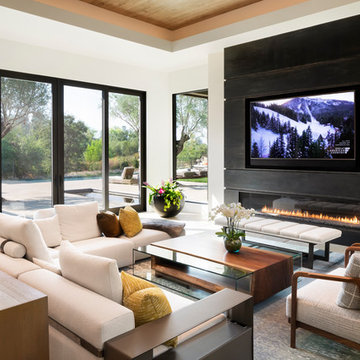
Photographer: Chip Allen
Large contemporary open concept family room in Sacramento with white walls, limestone floors, a standard fireplace, a metal fireplace surround, a built-in media wall and multi-coloured floor.
Large contemporary open concept family room in Sacramento with white walls, limestone floors, a standard fireplace, a metal fireplace surround, a built-in media wall and multi-coloured floor.
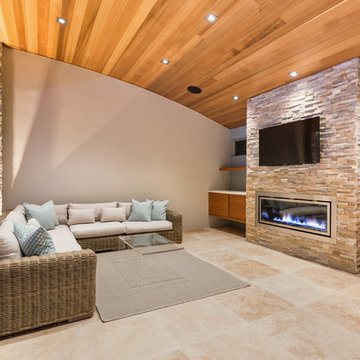
Mid-sized modern open concept family room in San Francisco with multi-coloured walls, limestone floors, a standard fireplace, a metal fireplace surround and a wall-mounted tv.
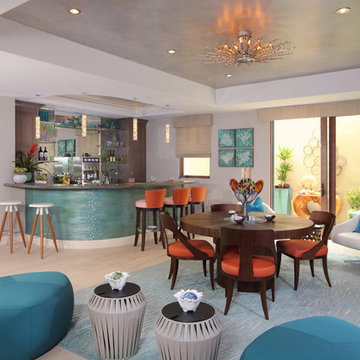
Chas Metivier
This is an example of a large eclectic open concept family room in Orange County with limestone floors, a game room, grey walls, a standard fireplace, a metal fireplace surround and a built-in media wall.
This is an example of a large eclectic open concept family room in Orange County with limestone floors, a game room, grey walls, a standard fireplace, a metal fireplace surround and a built-in media wall.
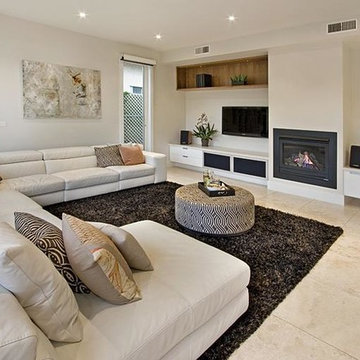
Large area of glass sliding doors with butt jointed corner window and bi fold doors to dining area , looking out to pool area. Gas log fire place.
Design ideas for a traditional family room in Melbourne with limestone floors, a standard fireplace, a metal fireplace surround and a wall-mounted tv.
Design ideas for a traditional family room in Melbourne with limestone floors, a standard fireplace, a metal fireplace surround and a wall-mounted tv.
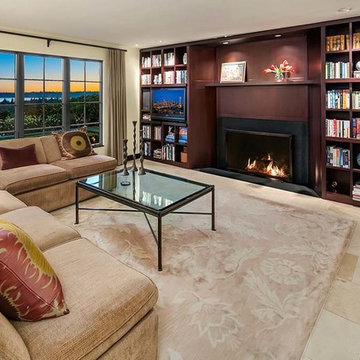
Family Room with new built-in mahogany cabinet wall, with bookshelves and AV with fireplace.
Design ideas for a large transitional open concept family room in Seattle with a library, limestone floors, a standard fireplace, a metal fireplace surround, beige floor, beige walls and a built-in media wall.
Design ideas for a large transitional open concept family room in Seattle with a library, limestone floors, a standard fireplace, a metal fireplace surround, beige floor, beige walls and a built-in media wall.
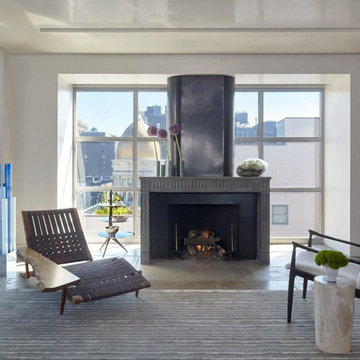
Peter Murdock
Design ideas for an expansive contemporary open concept family room in New York with a music area, grey walls, limestone floors, a standard fireplace and a metal fireplace surround.
Design ideas for an expansive contemporary open concept family room in New York with a music area, grey walls, limestone floors, a standard fireplace and a metal fireplace surround.
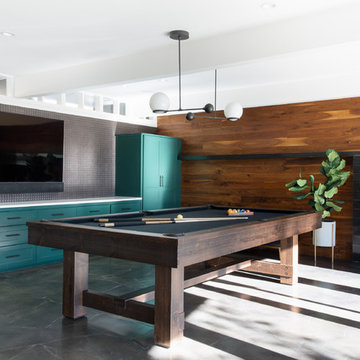
Photo of a large contemporary open concept family room in Austin with a game room, multi-coloured walls, limestone floors, a standard fireplace, a metal fireplace surround, a wall-mounted tv and brown floor.
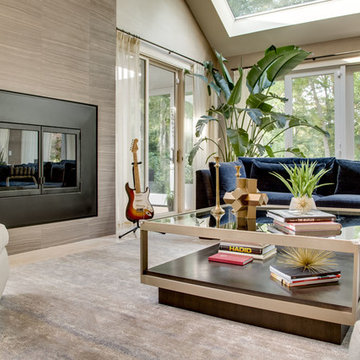
This is an example of a large modern open concept family room in New York with a music area, beige walls, limestone floors, a standard fireplace, a metal fireplace surround, a wall-mounted tv and beige floor.
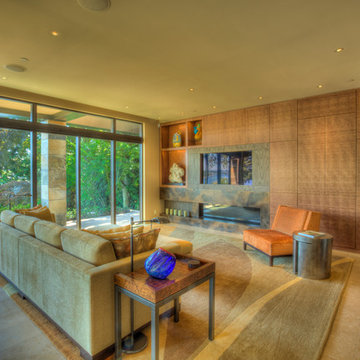
Rishel Photography
Photo of a contemporary open concept family room in Seattle with beige walls, limestone floors, a ribbon fireplace, a metal fireplace surround and a built-in media wall.
Photo of a contemporary open concept family room in Seattle with beige walls, limestone floors, a ribbon fireplace, a metal fireplace surround and a built-in media wall.
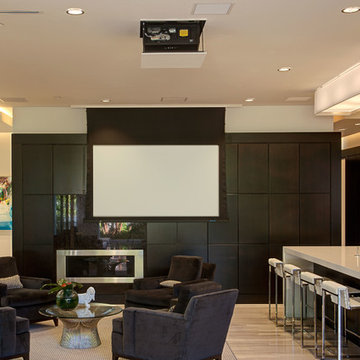
Azalea is The 2012 New American Home as commissioned by the National Association of Home Builders and was featured and shown at the International Builders Show and in Florida Design Magazine, Volume 22; No. 4; Issue 24-12. With 4,335 square foot of air conditioned space and a total under roof square footage of 5,643 this home has four bedrooms, four full bathrooms, and two half bathrooms. It was designed and constructed to achieve the highest level of “green” certification while still including sophisticated technology such as retractable window shades, motorized glass doors and a high-tech surveillance system operable just by the touch of an iPad or iPhone. This showcase residence has been deemed an “urban-suburban” home and happily dwells among single family homes and condominiums. The two story home brings together the indoors and outdoors in a seamless blend with motorized doors opening from interior space to the outdoor space. Two separate second floor lounge terraces also flow seamlessly from the inside. The front door opens to an interior lanai, pool, and deck while floor-to-ceiling glass walls reveal the indoor living space. An interior art gallery wall is an entertaining masterpiece and is completed by a wet bar at one end with a separate powder room. The open kitchen welcomes guests to gather and when the floor to ceiling retractable glass doors are open the great room and lanai flow together as one cohesive space. A summer kitchen takes the hospitality poolside.
Awards:
2012 Golden Aurora Award – “Best of Show”, Southeast Building Conference
– Grand Aurora Award – “Best of State” – Florida
– Grand Aurora Award – Custom Home, One-of-a-Kind $2,000,001 – $3,000,000
– Grand Aurora Award – Green Construction Demonstration Model
– Grand Aurora Award – Best Energy Efficient Home
– Grand Aurora Award – Best Solar Energy Efficient House
– Grand Aurora Award – Best Natural Gas Single Family Home
– Aurora Award, Green Construction – New Construction over $2,000,001
– Aurora Award – Best Water-Wise Home
– Aurora Award – Interior Detailing over $2,000,001
2012 Parade of Homes – “Grand Award Winner”, HBA of Metro Orlando
– First Place – Custom Home
2012 Major Achievement Award, HBA of Metro Orlando
– Best Interior Design
2012 Orlando Home & Leisure’s:
– Outdoor Living Space of the Year
– Specialty Room of the Year
2012 Gold Nugget Awards, Pacific Coast Builders Conference
– Grand Award, Indoor/Outdoor Space
– Merit Award, Best Custom Home 3,000 – 5,000 sq. ft.
2012 Design Excellence Awards, Residential Design & Build magazine
– Best Custom Home 4,000 – 4,999 sq ft
– Best Green Home
– Best Outdoor Living
– Best Specialty Room
– Best Use of Technology
2012 Residential Coverings Award, Coverings Show
2012 AIA Orlando Design Awards
– Residential Design, Award of Merit
– Sustainable Design, Award of Merit
2012 American Residential Design Awards, AIBD
– First Place – Custom Luxury Homes, 4,001 – 5,000 sq ft
– Second Place – Green Design
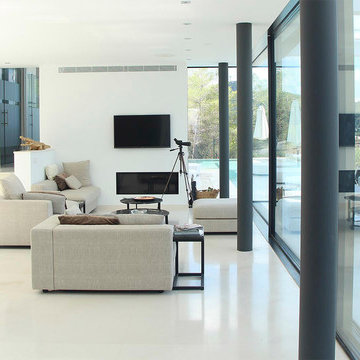
Design ideas for a mid-sized mediterranean open concept family room in Other with white walls, limestone floors, a ribbon fireplace, a wall-mounted tv, beige floor and a metal fireplace surround.
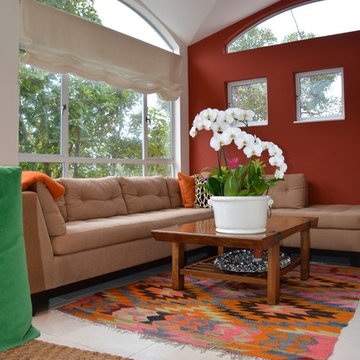
This inviting media room mixes a traditional sectional with a Moroccan inspirered kilm rug and leopard pillow under a vaulted ceiling. Brick red accent wall adds vibrancy and soft billowy Roman shade soften the architectural eyebrow windows.
Beige and orange. When a comfortable, cozy look is what you want, turn to natural shades of orange (with a little brown in them), beige and off-white. Pair these warm tones with rich red walls and natural fibers.
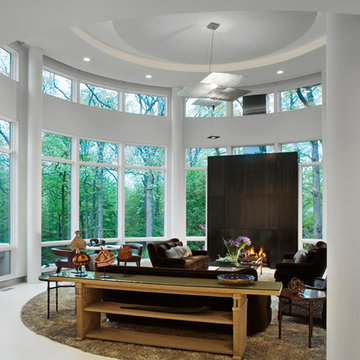
Inspiration for a large contemporary open concept family room in Chicago with white walls, limestone floors, a metal fireplace surround, a concealed tv, a standard fireplace, white floor and vaulted.
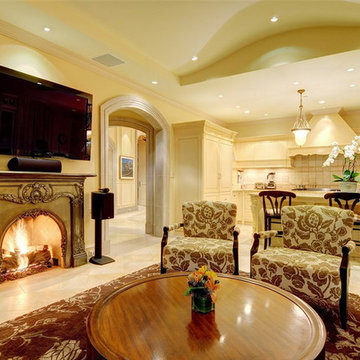
Family room with kitchen beyond. Fireplace is antique cast steel
Photo of a mediterranean open concept family room in Vancouver with beige walls, limestone floors, a standard fireplace, a metal fireplace surround and a wall-mounted tv.
Photo of a mediterranean open concept family room in Vancouver with beige walls, limestone floors, a standard fireplace, a metal fireplace surround and a wall-mounted tv.
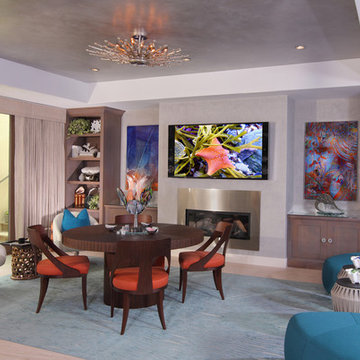
Chas Metivier
Large eclectic open concept family room in Orange County with a game room, grey walls, limestone floors, a standard fireplace, a metal fireplace surround and a built-in media wall.
Large eclectic open concept family room in Orange County with a game room, grey walls, limestone floors, a standard fireplace, a metal fireplace surround and a built-in media wall.
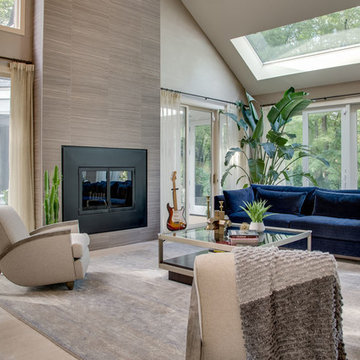
Large modern open concept family room in New York with a music area, beige walls, limestone floors, a standard fireplace, a metal fireplace surround, a wall-mounted tv and beige floor.
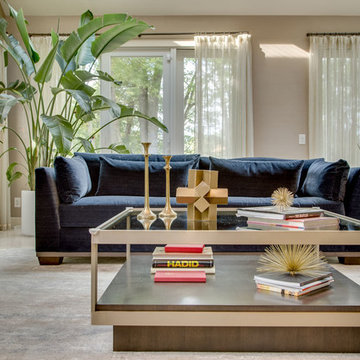
Photo of a large modern open concept family room in New York with a music area, beige walls, limestone floors, a standard fireplace, a metal fireplace surround, a wall-mounted tv and beige floor.
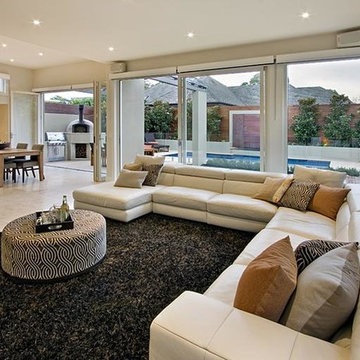
Large area of glass slidding doors with butt jointed corner window and bi fold doors to dining area , looking out to pool area.
Design ideas for a traditional family room in Melbourne with limestone floors, a standard fireplace and a metal fireplace surround.
Design ideas for a traditional family room in Melbourne with limestone floors, a standard fireplace and a metal fireplace surround.
Family Room Design Photos with Limestone Floors and a Metal Fireplace Surround
1