Family Room Design Photos with Linoleum Floors and Grey Floor
Refine by:
Budget
Sort by:Popular Today
1 - 20 of 44 photos
Item 1 of 3
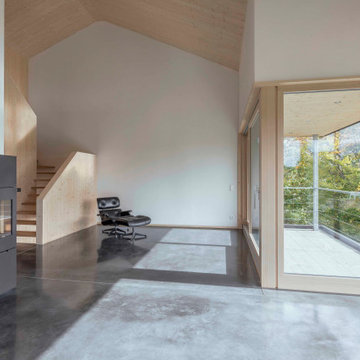
Das steile, schmale Hanggrundstück besticht durch sein Panorama und ergibt durch die gezielte Positionierung und reduziert gewählter ökologische Materialwahl ein stimmiges Konzept für Wohnen im Schwarzwald.
Das Wohnhaus bietet unterschiedliche Arten von Aufenthaltsräumen. Im Erdgeschoss gibt es den offene Wohn- Ess- & Kochbereich mit einem kleinen überdachten Balkon, welcher dem Garten zugewandt ist. Die Galerie im Obergeschoss ist als Leseplatz vorgesehen mit niedriger Brüstung zum Erdgeschoss und einer Fensteröffnung in Richtung Westen. Im Untergeschoss befindet sich neben dem Schlafzimmer noch ein weiterer Raum, der als Studio und Gästezimmer dient mit direktem Ausgang zur Terrasse. Als Nebenräume gibt es zu Technik- und Lagerräumen noch zwei Bäder.
Natürliche, echte und ökologische Materialien sind ein weiteres essentielles Merkmal, die den Entwurf stärken. Beginnend bei der verkohlten Holzfassade, die eine fast vergessene Technik der Holzkonservierung wiederaufleben lässt.
Die Außenwände der Erd- & Obergeschosse sind mit Lehmplatten und Lehmputz verkleidet und wirken sich zusammen mit den Massivholzwänden positiv auf das gute Innenraumklima aus.
Eine Photovoltaik Anlage auf dem Dach ergänzt das nachhaltige Konzept des Gebäudes und speist Energie für die Luft-Wasser- Wärmepumpe und später das Elektroauto in der Garage ein.
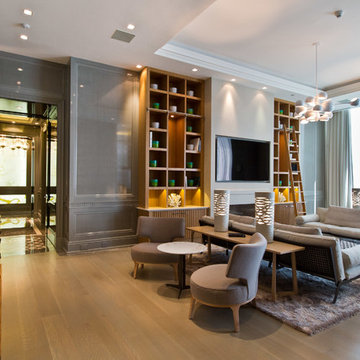
Design ideas for a large modern enclosed family room in Toronto with grey walls, linoleum floors, no fireplace, a wall-mounted tv and grey floor.
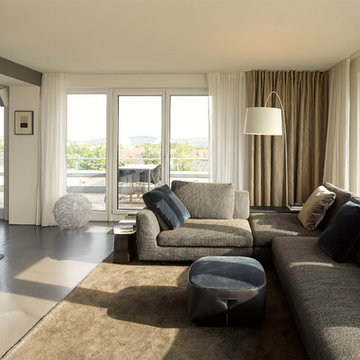
DAVID MATTHIESSEN FOTOGRAFIE
Inspiration for a small contemporary enclosed family room in Stuttgart with white walls, linoleum floors, no fireplace and grey floor.
Inspiration for a small contemporary enclosed family room in Stuttgart with white walls, linoleum floors, no fireplace and grey floor.
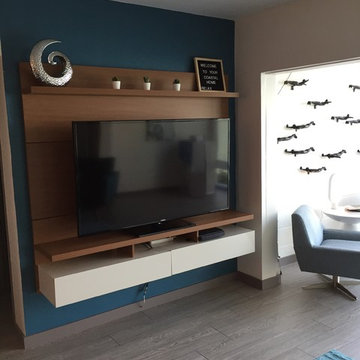
Gina Taterus
Design ideas for a small contemporary family room in Tampa with blue walls, linoleum floors, a wall-mounted tv and grey floor.
Design ideas for a small contemporary family room in Tampa with blue walls, linoleum floors, a wall-mounted tv and grey floor.
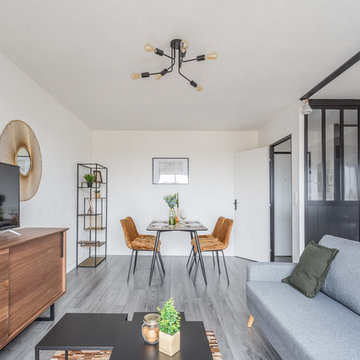
séjour industriel
This is an example of a mid-sized industrial family room in Bordeaux with white walls, linoleum floors and grey floor.
This is an example of a mid-sized industrial family room in Bordeaux with white walls, linoleum floors and grey floor.
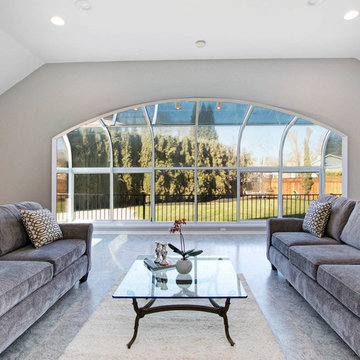
Design ideas for a mid-sized traditional open concept family room in San Francisco with grey walls, linoleum floors, no fireplace and grey floor.
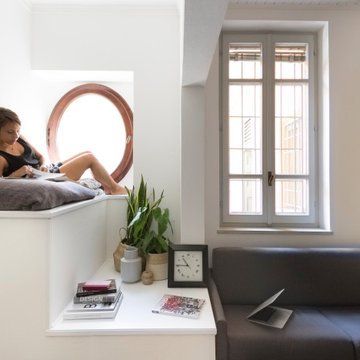
salotto. Nella prima parte del salotto erano presenti questi gradoni, che fungono da copertura alla scala per la cantina al piano di sotto. Abbiamo quindi pensato di sfruttarli creando una piccola ma accogliente zona lettura.
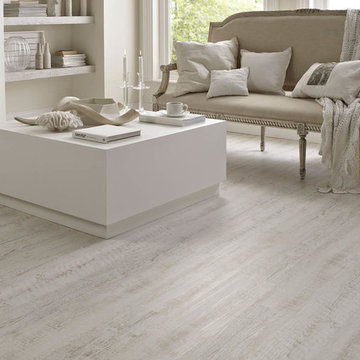
Design ideas for a mid-sized scandinavian open concept family room in Orange County with a library, beige walls, linoleum floors, a standard fireplace, a plaster fireplace surround, no tv and grey floor.
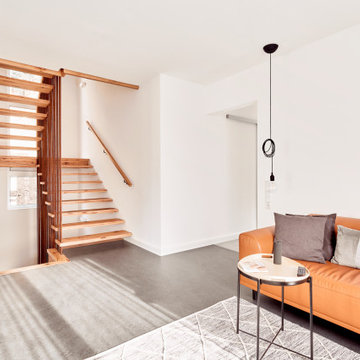
Design ideas for a mid-sized industrial open concept family room in Other with white walls, linoleum floors and grey floor.
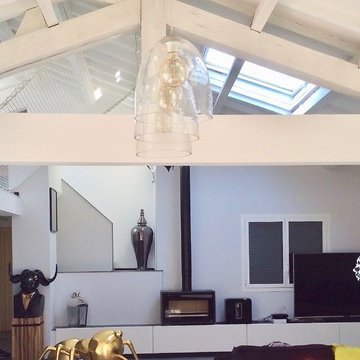
Rénovation partielle d'une maison en moyenne montagne. La Bollène-Vésubie.
Lors de la rénovation d'une maison dans l'arrière pays niçois et qui portait les stigmates d'une décoration fatiguée, nous nous sommes penchés pour changer l'esprit de la pièce à vivre.
Jérôme Caramalli
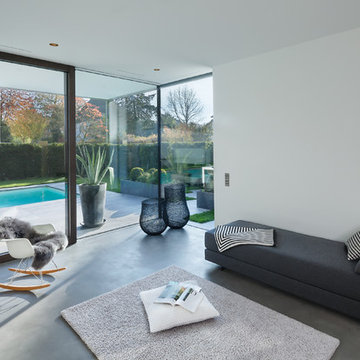
Design ideas for a mid-sized contemporary open concept family room in Munich with white walls, linoleum floors, no tv and grey floor.
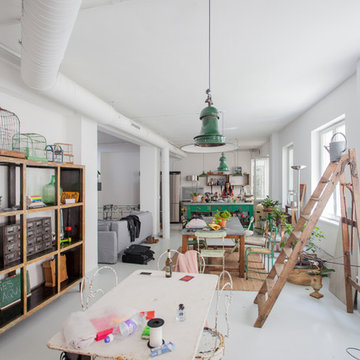
Dariusz Boron
This is an example of a mid-sized traditional family room in London with white walls, linoleum floors and grey floor.
This is an example of a mid-sized traditional family room in London with white walls, linoleum floors and grey floor.
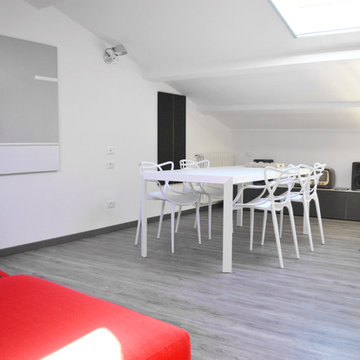
Photo of an expansive contemporary open concept family room in Other with white walls, linoleum floors and grey floor.
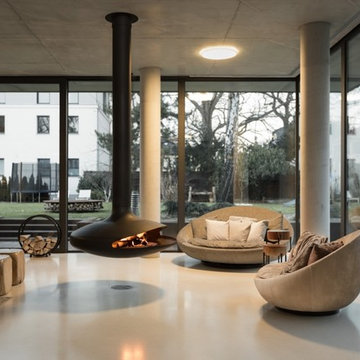
Large industrial open concept family room in Berlin with linoleum floors, a hanging fireplace and grey floor.
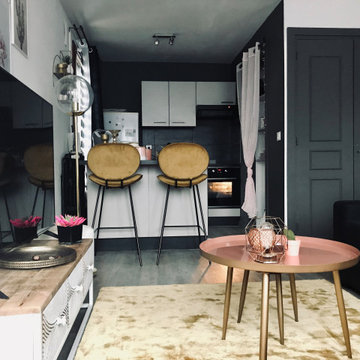
Cuisine ouverte sur la pièce de vie avec îlot repas/rangement.
Design ideas for a mid-sized contemporary open concept family room in Lyon with white walls, linoleum floors, no fireplace, a freestanding tv and grey floor.
Design ideas for a mid-sized contemporary open concept family room in Lyon with white walls, linoleum floors, no fireplace, a freestanding tv and grey floor.
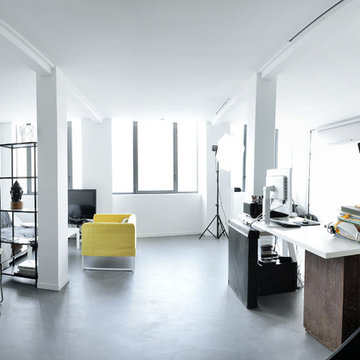
© Christel Mauve pour Alios rénovation
Photo of a contemporary family room in Lyon with white walls, linoleum floors and grey floor.
Photo of a contemporary family room in Lyon with white walls, linoleum floors and grey floor.
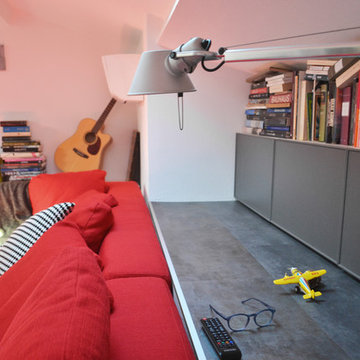
This is an example of an expansive contemporary open concept family room in Other with white walls, linoleum floors and grey floor.

Mid-sized modern open concept family room in Berlin with a music area, grey walls, linoleum floors, a wall-mounted tv, grey floor and wallpaper.
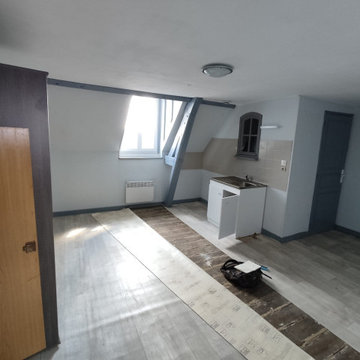
Photo Avant Travaux
Rénovation d'un appartement entier avec optimisation des espaces. Isolation de l'ensemble avec mise en place d'une VMC à détection d'humidité de type A. Passage du DPE de la lettre F à C et du GES à A
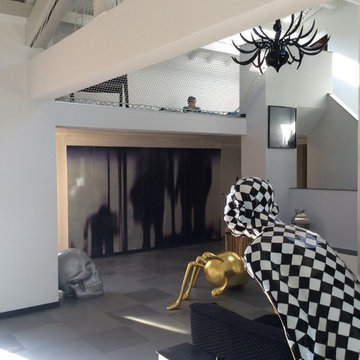
Pour relier trois éléments disparates (cheminée - escalier - mezzanine), j'ai créé un axe d'ancrage. Cet axe me permet de relier l'horizontalité de la mezzanine, à l'autre plan horizontal de la banquette cheminée. Il ne me restait plus qu'à alléger l'escalier en enlevant une main courante. Conception Jérôme Caramalli - Casavog' - Nice
Jérôme Caramalli
Family Room Design Photos with Linoleum Floors and Grey Floor
1