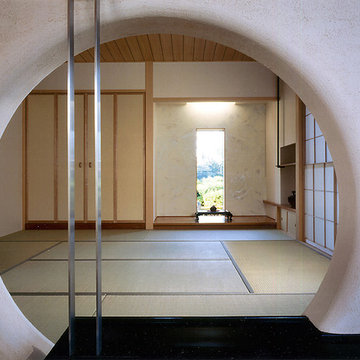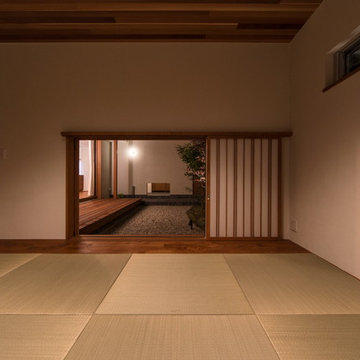Family Room Design Photos with Linoleum Floors and Tatami Floors
Refine by:
Budget
Sort by:Popular Today
41 - 60 of 1,249 photos
Item 1 of 3
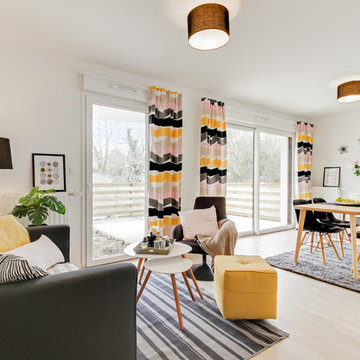
This is an example of a scandinavian family room in Rennes with linoleum floors and beige floor.
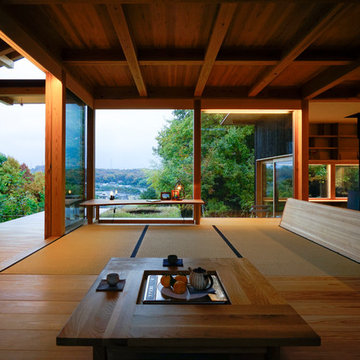
リビングから里山を望む
Design ideas for an asian open concept family room in Kobe with tatami floors, a wood stove and brown floor.
Design ideas for an asian open concept family room in Kobe with tatami floors, a wood stove and brown floor.
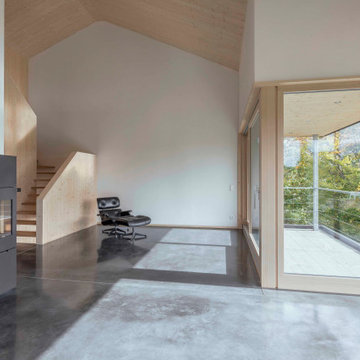
Das steile, schmale Hanggrundstück besticht durch sein Panorama und ergibt durch die gezielte Positionierung und reduziert gewählter ökologische Materialwahl ein stimmiges Konzept für Wohnen im Schwarzwald.
Das Wohnhaus bietet unterschiedliche Arten von Aufenthaltsräumen. Im Erdgeschoss gibt es den offene Wohn- Ess- & Kochbereich mit einem kleinen überdachten Balkon, welcher dem Garten zugewandt ist. Die Galerie im Obergeschoss ist als Leseplatz vorgesehen mit niedriger Brüstung zum Erdgeschoss und einer Fensteröffnung in Richtung Westen. Im Untergeschoss befindet sich neben dem Schlafzimmer noch ein weiterer Raum, der als Studio und Gästezimmer dient mit direktem Ausgang zur Terrasse. Als Nebenräume gibt es zu Technik- und Lagerräumen noch zwei Bäder.
Natürliche, echte und ökologische Materialien sind ein weiteres essentielles Merkmal, die den Entwurf stärken. Beginnend bei der verkohlten Holzfassade, die eine fast vergessene Technik der Holzkonservierung wiederaufleben lässt.
Die Außenwände der Erd- & Obergeschosse sind mit Lehmplatten und Lehmputz verkleidet und wirken sich zusammen mit den Massivholzwänden positiv auf das gute Innenraumklima aus.
Eine Photovoltaik Anlage auf dem Dach ergänzt das nachhaltige Konzept des Gebäudes und speist Energie für die Luft-Wasser- Wärmepumpe und später das Elektroauto in der Garage ein.
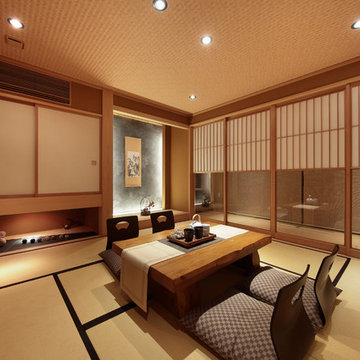
This is an example of an asian family room in Other with brown walls, tatami floors and brown floor.
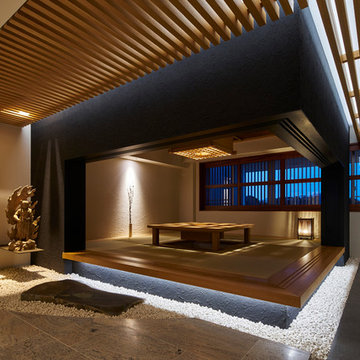
craft
Photo of a mid-sized asian family room in Tokyo Suburbs with no tv, tatami floors and beige walls.
Photo of a mid-sized asian family room in Tokyo Suburbs with no tv, tatami floors and beige walls.
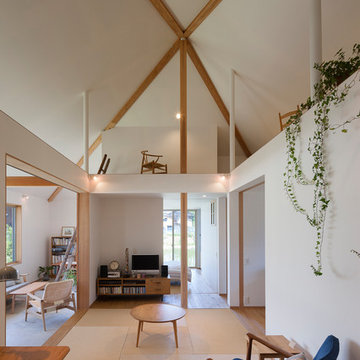
撮影:上田宏
Inspiration for a contemporary family room in Other with white walls, tatami floors, a freestanding tv and brown floor.
Inspiration for a contemporary family room in Other with white walls, tatami floors, a freestanding tv and brown floor.
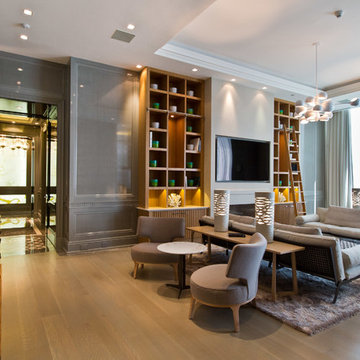
Design ideas for a large modern enclosed family room in Toronto with grey walls, linoleum floors, no fireplace, a wall-mounted tv and grey floor.
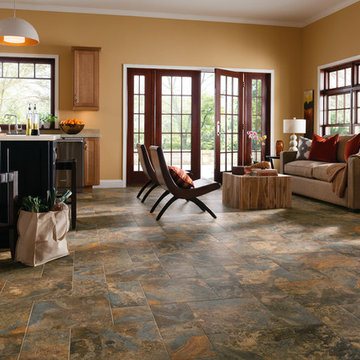
Photo of a mid-sized transitional open concept family room in San Francisco with yellow walls and linoleum floors.

Large contemporary family room in Hamburg with a library, white walls, linoleum floors, black floor, recessed and wallpaper.
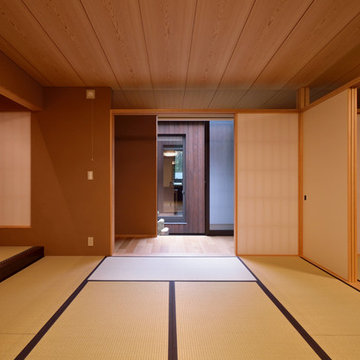
HOUSE O 和室客間
This is an example of an asian enclosed family room in Tokyo with brown walls, tatami floors and green floor.
This is an example of an asian enclosed family room in Tokyo with brown walls, tatami floors and green floor.
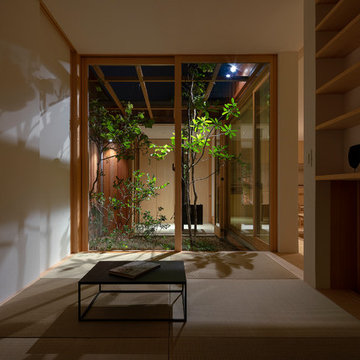
Photographer:Yasunoi Shimomura
Inspiration for an asian family room in Osaka with white walls, tatami floors and no tv.
Inspiration for an asian family room in Osaka with white walls, tatami floors and no tv.
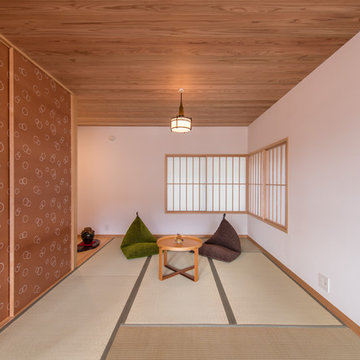
This is an example of an asian family room in Other with white walls, tatami floors and green floor.
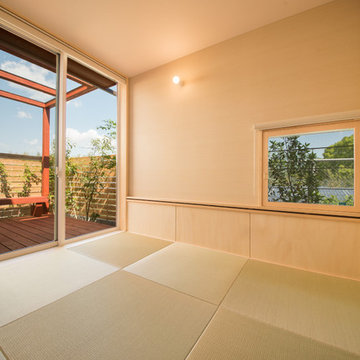
4畳半のコンパクトな和室です。
北側のウッドデッキとつながって、広がりを演出しています。
Design ideas for an asian family room in Other with beige walls, tatami floors and brown floor.
Design ideas for an asian family room in Other with beige walls, tatami floors and brown floor.
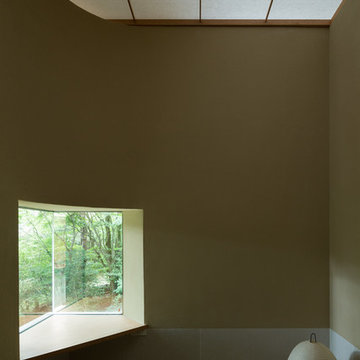
天井高が高く開放的な和室に付随した,小部屋.こちらは茶室を彷彿させる最小限の大きさで,仕上も伝統的な和室の仕様を踏襲している
Photo of a small asian enclosed family room in Tokyo Suburbs with beige walls, tatami floors, no fireplace and no tv.
Photo of a small asian enclosed family room in Tokyo Suburbs with beige walls, tatami floors, no fireplace and no tv.
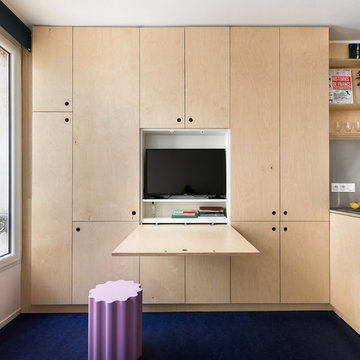
Photo of a small contemporary open concept family room with white walls, linoleum floors, no fireplace, a concealed tv and blue floor.
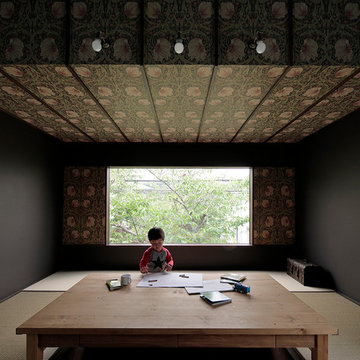
Photo of a mid-sized asian open concept family room in Other with white walls, tatami floors, no fireplace, a freestanding tv and green floor.
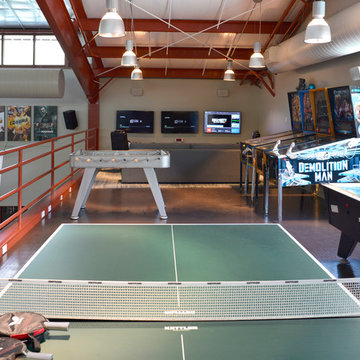
Arcade loft
This is an example of a large country open concept family room in Atlanta with beige walls, linoleum floors, a standard fireplace, a stone fireplace surround, a wall-mounted tv and a game room.
This is an example of a large country open concept family room in Atlanta with beige walls, linoleum floors, a standard fireplace, a stone fireplace surround, a wall-mounted tv and a game room.
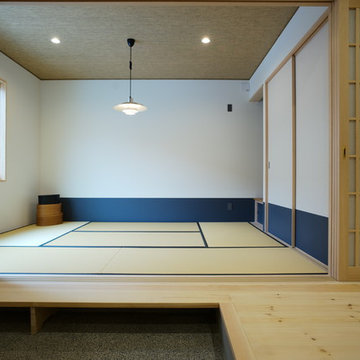
北欧と和をつなぐ空間づくり Photo by Hitomi Mese by Leica M10
Asian enclosed family room in Other with multi-coloured walls, tatami floors, no fireplace and beige floor.
Asian enclosed family room in Other with multi-coloured walls, tatami floors, no fireplace and beige floor.
Family Room Design Photos with Linoleum Floors and Tatami Floors
3
