Family Room Design Photos with Linoleum Floors and Vinyl Floors
Refine by:
Budget
Sort by:Popular Today
161 - 180 of 2,914 photos
Item 1 of 3
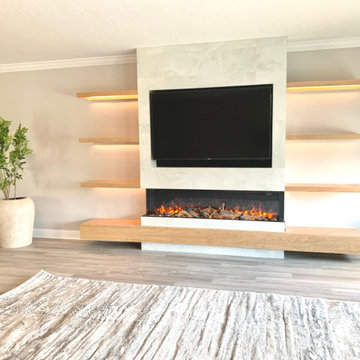
Completed wall unit with 3-sided fireplace with floating shelves and LED lighting.
Photo of a large transitional loft-style family room in Orlando with grey walls, vinyl floors, a standard fireplace, a tile fireplace surround, a built-in media wall and grey floor.
Photo of a large transitional loft-style family room in Orlando with grey walls, vinyl floors, a standard fireplace, a tile fireplace surround, a built-in media wall and grey floor.

This once unused garage has been transformed into a private suite masterpiece! Featuring a full kitchen, living room, bedroom and 2 bathrooms, who would have thought that this ADU used to be a garage that gathered dust?
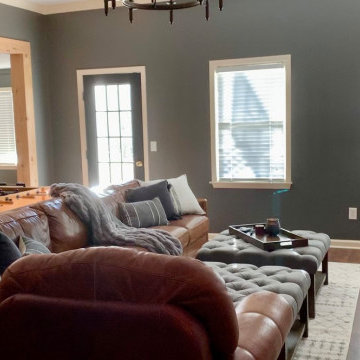
full basement remodel with custom made electric fireplace with cedar tongue and groove. Custom bar with illuminated bar shelves and coffer ceiling
Large arts and crafts enclosed family room in Atlanta with a home bar, grey walls, vinyl floors, a standard fireplace, a wood fireplace surround, a wall-mounted tv, brown floor, coffered and decorative wall panelling.
Large arts and crafts enclosed family room in Atlanta with a home bar, grey walls, vinyl floors, a standard fireplace, a wood fireplace surround, a wall-mounted tv, brown floor, coffered and decorative wall panelling.
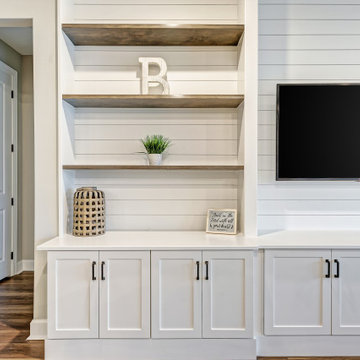
The Kristin Entertainment center has been everyone's favorite at Mallory Park, 15 feet long by 9 feet high, solid wood construction, plenty of storage, white oak shelves, and a shiplap backdrop.
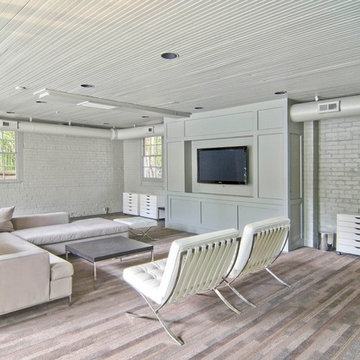
Photo of a mid-sized transitional enclosed family room in Charlotte with beige walls, vinyl floors, no fireplace, a wall-mounted tv and beige floor.
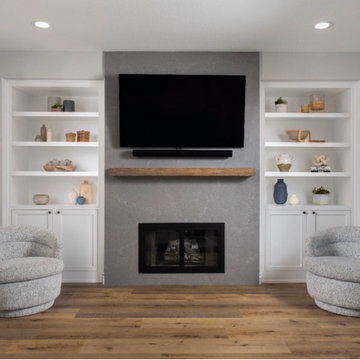
Family room with custom solid surface fireplace surround, reclaimed wood mantle, wood look luxury vinyl plank, custom millwork built-ins.
This is an example of a mid-sized transitional open concept family room with grey walls, vinyl floors, a standard fireplace, a stone fireplace surround, a built-in media wall and brown floor.
This is an example of a mid-sized transitional open concept family room with grey walls, vinyl floors, a standard fireplace, a stone fireplace surround, a built-in media wall and brown floor.
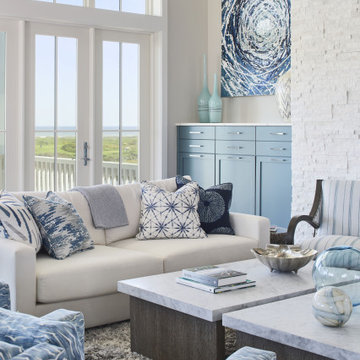
Port Aransas Beach House, upstairs family room
Design ideas for an expansive beach style open concept family room in Other with grey walls, vinyl floors, a ribbon fireplace, a wall-mounted tv, brown floor and exposed beam.
Design ideas for an expansive beach style open concept family room in Other with grey walls, vinyl floors, a ribbon fireplace, a wall-mounted tv, brown floor and exposed beam.
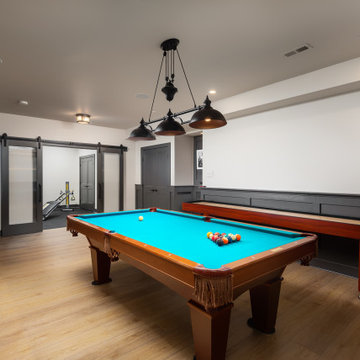
This 1600+ square foot basement was a diamond in the rough. We were tasked with keeping farmhouse elements in the design plan while implementing industrial elements. The client requested the space include a gym, ample seating and viewing area for movies, a full bar , banquette seating as well as area for their gaming tables - shuffleboard, pool table and ping pong. By shifting two support columns we were able to bury one in the powder room wall and implement two in the custom design of the bar. Custom finishes are provided throughout the space to complete this entertainers dream.
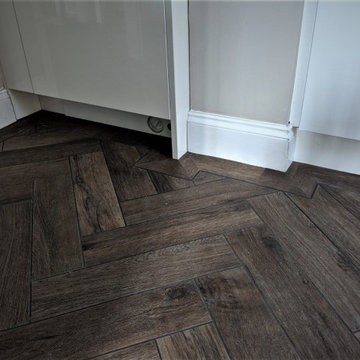
Amtico Signature, fitted in the same house with the Herringbone fitted pattern.
You too can get the look with texture, scale and tone. Pop into Hertford Flooring and look at our samples or order from https://www.amtico.com/flooring
Pic 3/5
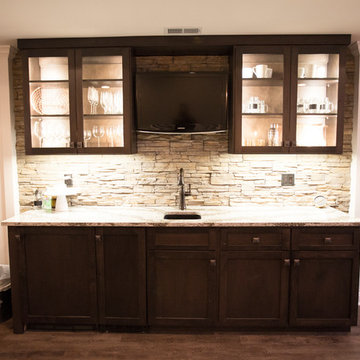
Inspiration for a large transitional open concept family room in Chicago with vinyl floors, a game room, beige walls, no fireplace, a built-in media wall and brown floor.
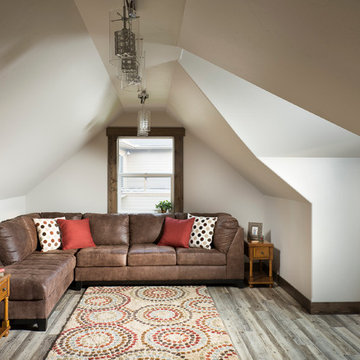
Bonus room above garage accessed from stair landing
Longviews Studios
Inspiration for a mid-sized traditional loft-style family room in Other with a game room, grey walls and vinyl floors.
Inspiration for a mid-sized traditional loft-style family room in Other with a game room, grey walls and vinyl floors.
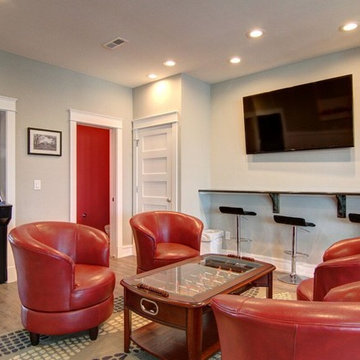
Photo of a mid-sized contemporary enclosed family room in Other with a game room, grey walls, vinyl floors, no fireplace and a wall-mounted tv.
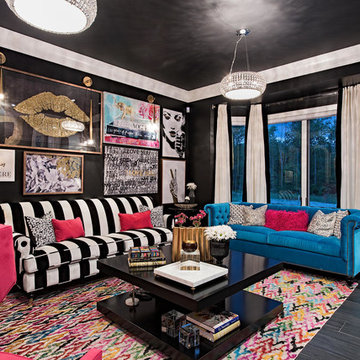
Photo of a mid-sized transitional enclosed family room in Cleveland with black walls, black floor, vinyl floors, no fireplace and no tv.
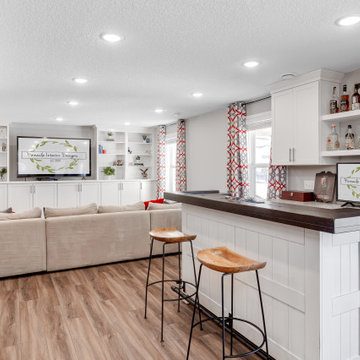
When an old neighbor referred us to a new construction home built in my old stomping grounds I was excited. First, close to home. Second it was the EXACT same floor plan as the last house I built.
We had a local contractor, Curt Schmitz sign on to do the construction and went to work on layout and addressing their wants, needs, and wishes for the space.
Since they had a fireplace upstairs they did not want one int he basement. This gave us the opportunity for a whole wall of built-ins with Smart Source for major storage and display. We also did a bar area that turned out perfectly. The space also had a space room we dedicated to a work out space with barn door.
We did luxury vinyl plank throughout, even in the bathroom, which we have been doing increasingly.
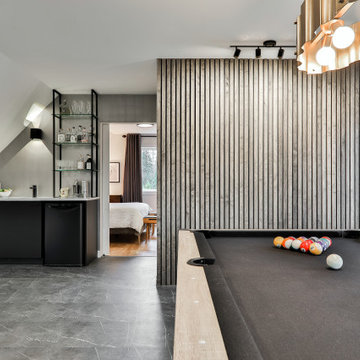
designer Lyne Brunet
Photo of a large transitional open concept family room in Montreal with a home bar, white walls, vinyl floors, black floor and wood walls.
Photo of a large transitional open concept family room in Montreal with a home bar, white walls, vinyl floors, black floor and wood walls.
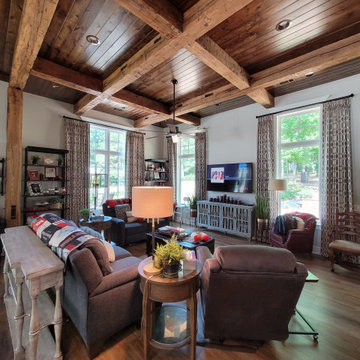
Accessible Living Room
Design ideas for a large open concept family room in Atlanta with grey walls, vinyl floors, no fireplace, a wall-mounted tv, brown floor and coffered.
Design ideas for a large open concept family room in Atlanta with grey walls, vinyl floors, no fireplace, a wall-mounted tv, brown floor and coffered.
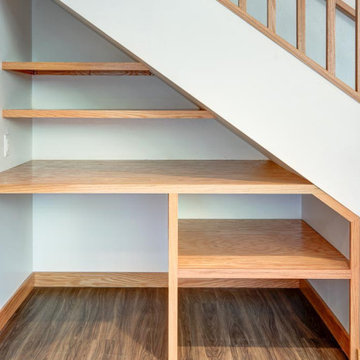
Photo of a transitional open concept family room in Seattle with a library, grey walls, vinyl floors, a standard fireplace, a brick fireplace surround and brown floor.
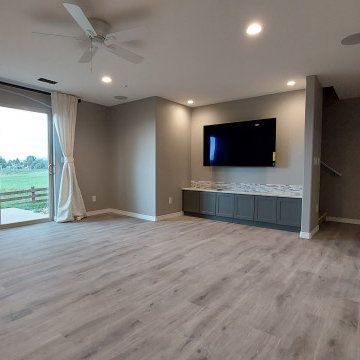
Entertainment Room- Castle Pines Construction is the Best Basement Contractor and an expert in Basement Finishes and Basement Remodels in Northern Colorado (NoCO), Fort Collins, Loveland, Windsor, Greeley, Timnath, Severance, and Johnstown. If your looking for a basement contractor near me (you) get in touch with one of our friendly associates.
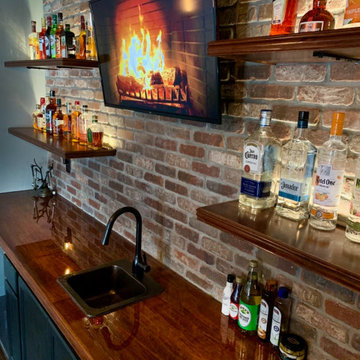
full basement remodel with custom made electric fireplace with cedar tongue and groove. Custom bar with illuminated bar shelves.
Large arts and crafts enclosed family room in Atlanta with a home bar, grey walls, vinyl floors, a standard fireplace, a wood fireplace surround, a wall-mounted tv, brown floor, coffered and decorative wall panelling.
Large arts and crafts enclosed family room in Atlanta with a home bar, grey walls, vinyl floors, a standard fireplace, a wood fireplace surround, a wall-mounted tv, brown floor, coffered and decorative wall panelling.
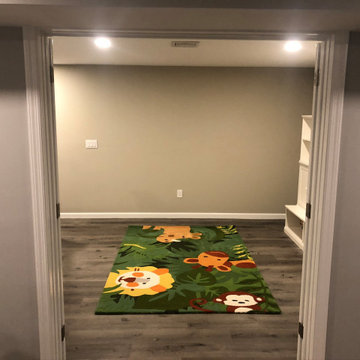
kids play area
Inspiration for a contemporary family room in New York with grey walls, vinyl floors and grey floor.
Inspiration for a contemporary family room in New York with grey walls, vinyl floors and grey floor.
Family Room Design Photos with Linoleum Floors and Vinyl Floors
9