Family Room Design Photos with Marble Floors and a Built-in Media Wall
Refine by:
Budget
Sort by:Popular Today
221 - 240 of 256 photos
Item 1 of 3
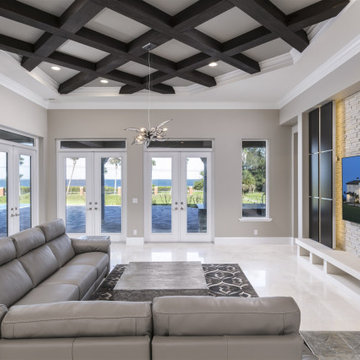
The coffered ceiling with brown cross beams anchors the family room. Transom topped French doors frame stunning river views and allow multiple access points to the summer kitchen and pool deck.

Inspiration for a mid-sized modern open concept family room in Miami with beige walls, marble floors, a built-in media wall, beige floor and recessed.
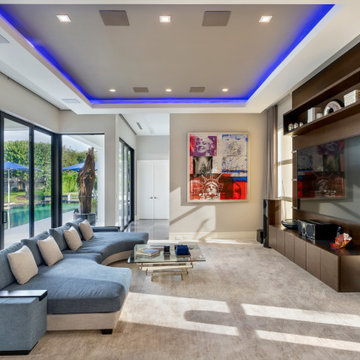
Design ideas for a mid-sized modern open concept family room in Miami with beige walls, marble floors, a built-in media wall, beige floor and recessed.
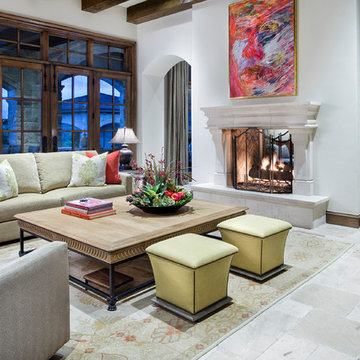
Inspiration for an expansive traditional open concept family room in Austin with white walls, marble floors, a two-sided fireplace, a stone fireplace surround and a built-in media wall.
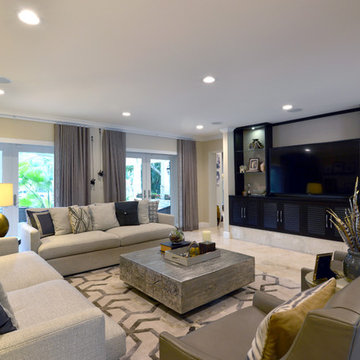
Enrique Colls
Mid-sized contemporary enclosed family room in Miami with beige walls, marble floors, no fireplace, a built-in media wall and beige floor.
Mid-sized contemporary enclosed family room in Miami with beige walls, marble floors, no fireplace, a built-in media wall and beige floor.
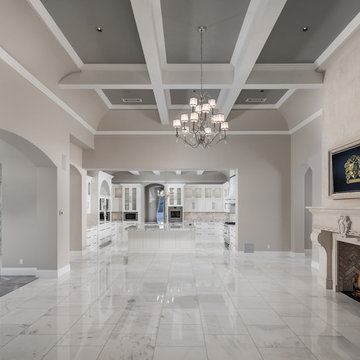
We love the elegance of the white marble, the coffered/vaulted ceilings, and the herringbone inlay detail work in the fireplace.
Photo of a large transitional open concept family room in Phoenix with grey walls, marble floors, a stone fireplace surround, a built-in media wall and grey floor.
Photo of a large transitional open concept family room in Phoenix with grey walls, marble floors, a stone fireplace surround, a built-in media wall and grey floor.
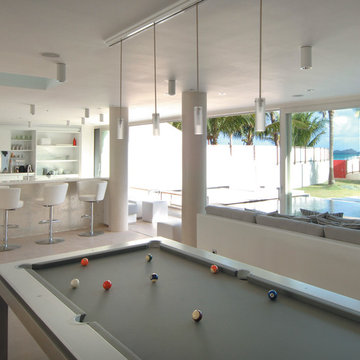
Luxury White family room, media room overlooking outdoor pool. Minimal White matt rail with stainless legs, white leather pockets and grey billiard fabric. A seamless blend.
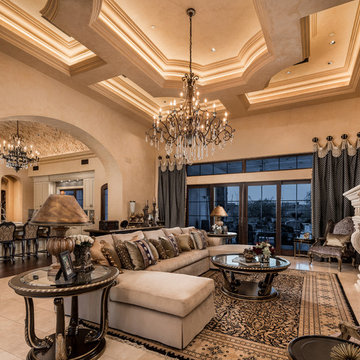
World Renowned Architecture Firm Fratantoni Design created these Beautiful Homes! They design home plans for families all over the world in any size and style. They also have in house Interior Designer Firm Fratantoni Interior Designers and world class Luxury Home Building Firm Fratantoni Luxury Estates! Hire one or all three companies to design and build and or remodel your home!
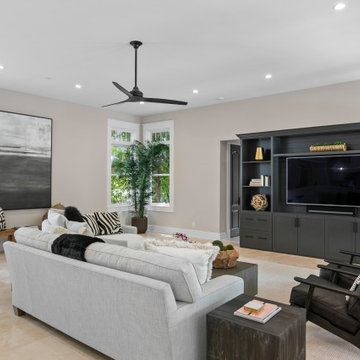
For the spacious living room, we ensured plenty of comfortable seating with luxe furnishings for the sophisticated appeal. We added two elegant leather chairs with muted brass accents and a beautiful center table in similar accents to complement the chairs. A tribal artwork strategically placed above the fireplace makes for a great conversation starter at family gatherings. In the large dining area, we chose a wooden dining table with modern chairs and a statement lighting fixture that creates a sharp focal point. A beautiful round mirror on the rear wall creates an illusion of vastness in the dining area. The kitchen has a beautiful island with stunning countertops and plenty of work area to prepare delicious meals for the whole family. Built-in appliances and a cooking range add a sophisticated appeal to the kitchen. The home office is designed to be a space that ensures plenty of productivity and positive energy. We added a rust-colored office chair, a sleek glass table, muted golden decor accents, and natural greenery to create a beautiful, earthy space.
---
Project designed by interior design studio Home Frosting. They serve the entire Tampa Bay area including South Tampa, Clearwater, Belleair, and St. Petersburg.
For more about Home Frosting, see here: https://homefrosting.com/
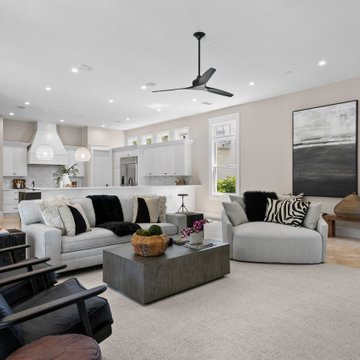
For the spacious living room, we ensured plenty of comfortable seating with luxe furnishings for the sophisticated appeal. We added two elegant leather chairs with muted brass accents and a beautiful center table in similar accents to complement the chairs. A tribal artwork strategically placed above the fireplace makes for a great conversation starter at family gatherings. In the large dining area, we chose a wooden dining table with modern chairs and a statement lighting fixture that creates a sharp focal point. A beautiful round mirror on the rear wall creates an illusion of vastness in the dining area. The kitchen has a beautiful island with stunning countertops and plenty of work area to prepare delicious meals for the whole family. Built-in appliances and a cooking range add a sophisticated appeal to the kitchen. The home office is designed to be a space that ensures plenty of productivity and positive energy. We added a rust-colored office chair, a sleek glass table, muted golden decor accents, and natural greenery to create a beautiful, earthy space.
---
Project designed by interior design studio Home Frosting. They serve the entire Tampa Bay area including South Tampa, Clearwater, Belleair, and St. Petersburg.
For more about Home Frosting, see here: https://homefrosting.com/
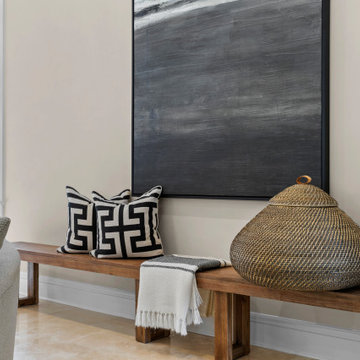
For the spacious living room, we ensured plenty of comfortable seating with luxe furnishings for the sophisticated appeal. We added two elegant leather chairs with muted brass accents and a beautiful center table in similar accents to complement the chairs. A tribal artwork strategically placed above the fireplace makes for a great conversation starter at family gatherings. In the large dining area, we chose a wooden dining table with modern chairs and a statement lighting fixture that creates a sharp focal point. A beautiful round mirror on the rear wall creates an illusion of vastness in the dining area. The kitchen has a beautiful island with stunning countertops and plenty of work area to prepare delicious meals for the whole family. Built-in appliances and a cooking range add a sophisticated appeal to the kitchen. The home office is designed to be a space that ensures plenty of productivity and positive energy. We added a rust-colored office chair, a sleek glass table, muted golden decor accents, and natural greenery to create a beautiful, earthy space.
---
Project designed by interior design studio Home Frosting. They serve the entire Tampa Bay area including South Tampa, Clearwater, Belleair, and St. Petersburg.
For more about Home Frosting, see here: https://homefrosting.com/
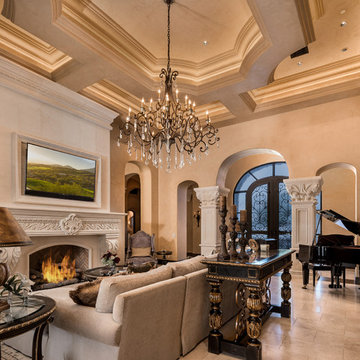
We love the use of natural stone, travertine floors, wrought iron doors, and high arches throughout this home's design; plus those coffered ceilings!
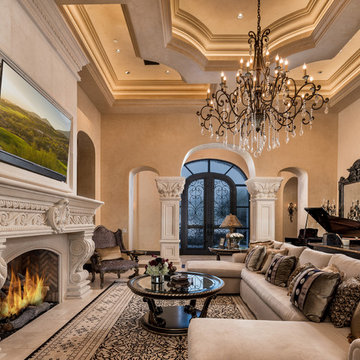
We love the detail of the herringbone brick in the fireplace as well as the high arches and pillars to lead the eye upwards towards the breathtaking coffered ceiling.
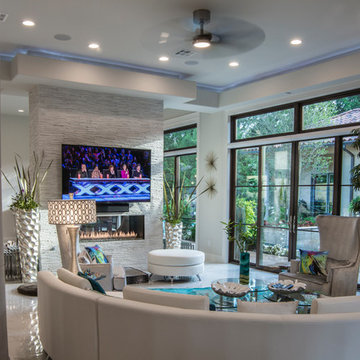
Ann Sherman
This is an example of a large contemporary open concept family room in Oklahoma City with beige walls, marble floors, a two-sided fireplace, a stone fireplace surround and a built-in media wall.
This is an example of a large contemporary open concept family room in Oklahoma City with beige walls, marble floors, a two-sided fireplace, a stone fireplace surround and a built-in media wall.
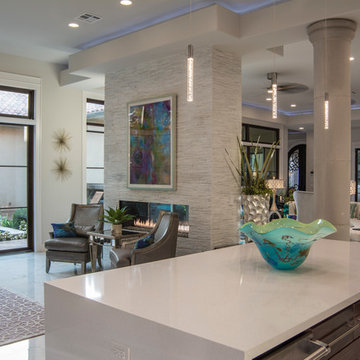
A view from the kitchens bars shows the openess and flow of the home.
Ann Sherman
Photo of a large contemporary open concept family room in Oklahoma City with beige walls, marble floors, a two-sided fireplace, a stone fireplace surround and a built-in media wall.
Photo of a large contemporary open concept family room in Oklahoma City with beige walls, marble floors, a two-sided fireplace, a stone fireplace surround and a built-in media wall.
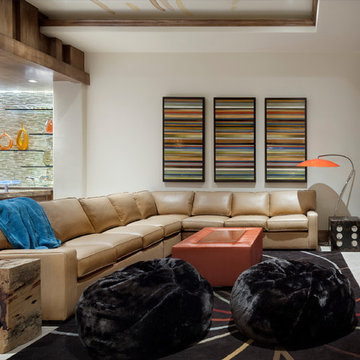
Photo of an expansive transitional loft-style family room in Austin with a game room, beige walls, marble floors, a two-sided fireplace, a stone fireplace surround and a built-in media wall.
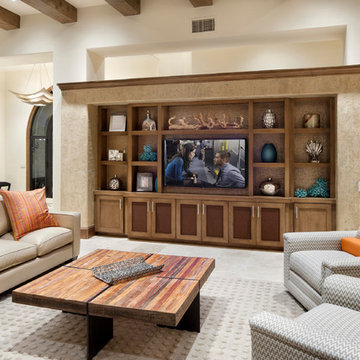
Inspiration for an expansive transitional loft-style family room in Austin with a game room, beige walls, marble floors, a stone fireplace surround, a built-in media wall and a two-sided fireplace.
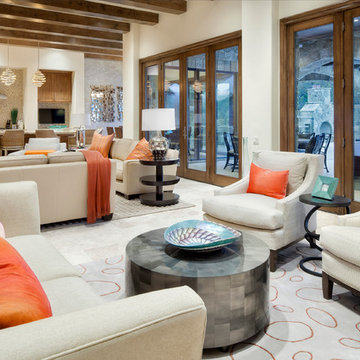
Inspiration for an expansive transitional loft-style family room in Austin with a game room, beige walls, marble floors, a two-sided fireplace, a stone fireplace surround and a built-in media wall.
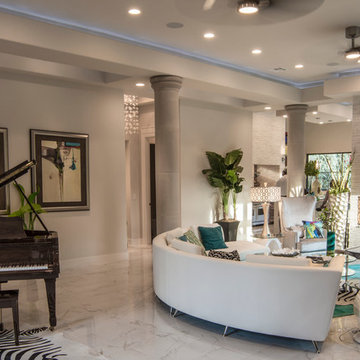
Ann Sherman
This is an example of a large contemporary open concept family room in Oklahoma City with beige walls, marble floors, a two-sided fireplace, a stone fireplace surround and a built-in media wall.
This is an example of a large contemporary open concept family room in Oklahoma City with beige walls, marble floors, a two-sided fireplace, a stone fireplace surround and a built-in media wall.
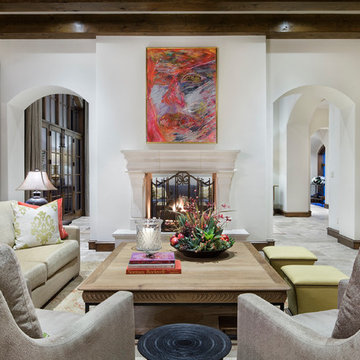
Expansive traditional open concept family room in Austin with white walls, marble floors, a two-sided fireplace, a stone fireplace surround and a built-in media wall.
Family Room Design Photos with Marble Floors and a Built-in Media Wall
12