Family Room Design Photos with Marble Floors and a Built-in Media Wall
Refine by:
Budget
Sort by:Popular Today
141 - 160 of 256 photos
Item 1 of 3
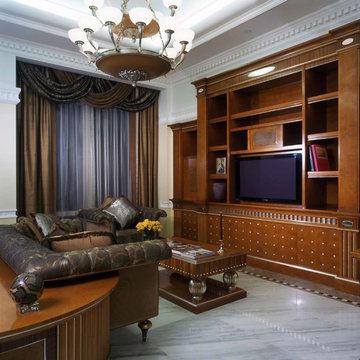
Leopoldo Rosati
Inspiration for a transitional open concept family room in New York with yellow walls, marble floors and a built-in media wall.
Inspiration for a transitional open concept family room in New York with yellow walls, marble floors and a built-in media wall.
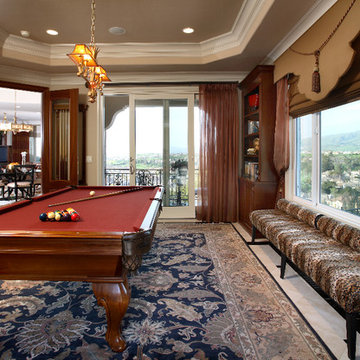
Expansive traditional open concept family room in San Francisco with a game room, beige walls, marble floors, a built-in media wall, no fireplace and white floor.
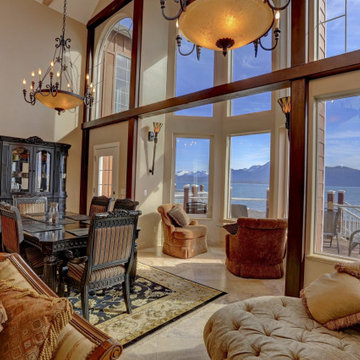
Great room framed with a natural oiled steel moment frame and floors covered wall to wall with large format marbled tiles with zero grout lines. Marble tile window sills with hand bull-nosed edges. Rustic light fixtures and designer selected finishings.
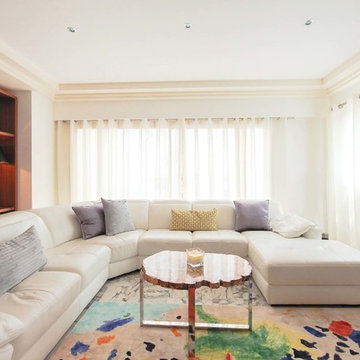
Large modern open concept family room in Other with white walls, marble floors, a ribbon fireplace and a built-in media wall.
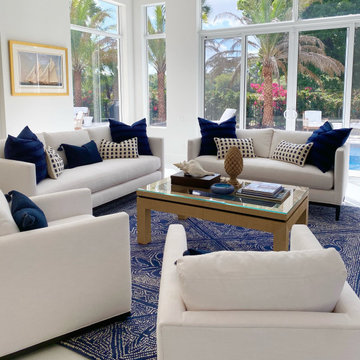
Inspired by Ralph Lauren, tailored, clean look with the use of higher seating for elderly couple to entertain their guests in their beautiful South Florida Getaway.
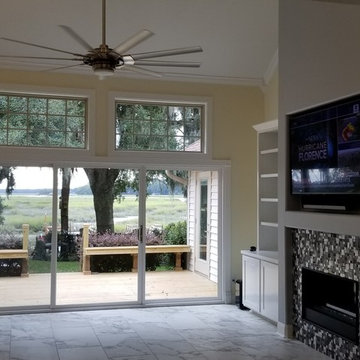
This is an example of a mid-sized transitional enclosed family room in Atlanta with white walls, marble floors, a standard fireplace, a tile fireplace surround, a built-in media wall and grey floor.
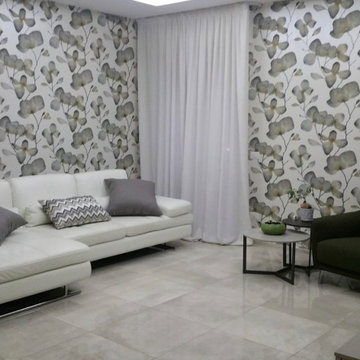
restyling salotto zona TV
scelta di una carta inglese su due pareti e pittura sulle altre nella zona parete TV
CUSCINI in coordinato carta
This is an example of a contemporary family room in Rome with grey walls, marble floors, a built-in media wall, grey floor and wallpaper.
This is an example of a contemporary family room in Rome with grey walls, marble floors, a built-in media wall, grey floor and wallpaper.
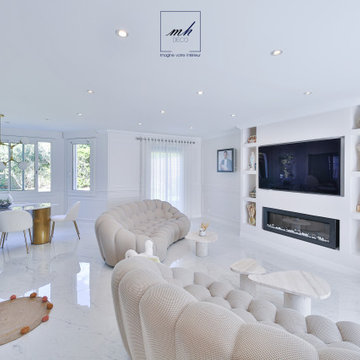
Pour ce séjour ouvert et lumineux, les clients ont opté pour quelque chose de très épuré de par les couleurs très claires, mais avec des éléments de décoration et mobilier uniques, habillant à eux seuls l'espace de par leur design.
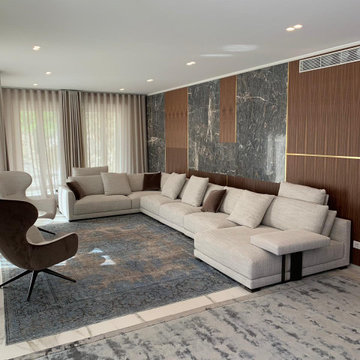
Design ideas for a large contemporary open concept family room in Milan with brown walls, marble floors, a built-in media wall and grey floor.
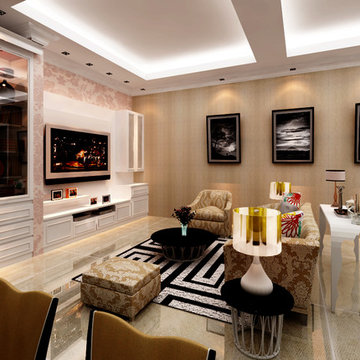
GROWFAST
Large open concept family room in Other with a home bar, brown walls, marble floors and a built-in media wall.
Large open concept family room in Other with a home bar, brown walls, marble floors and a built-in media wall.
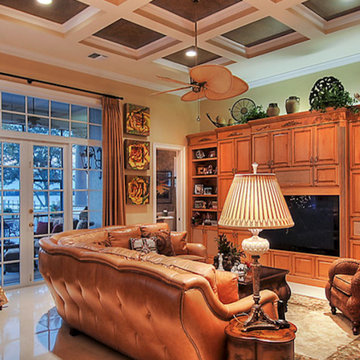
Mid-sized transitional open concept family room in Orlando with beige walls, marble floors, no fireplace, a built-in media wall and beige floor.
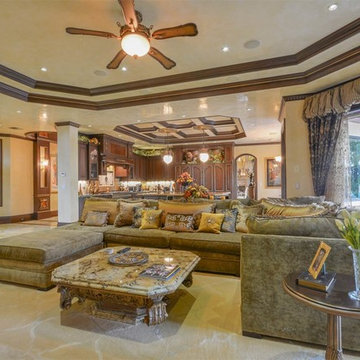
Family room opens to the kitchen and resort-style entertainment area.
Mid-sized mediterranean open concept family room in Miami with a game room, white walls, marble floors, no fireplace, a built-in media wall and multi-coloured floor.
Mid-sized mediterranean open concept family room in Miami with a game room, white walls, marble floors, no fireplace, a built-in media wall and multi-coloured floor.
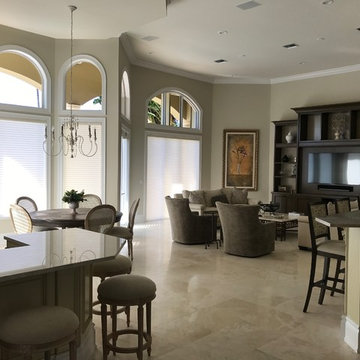
Inspiration for an expansive mediterranean open concept family room in Miami with grey walls, marble floors, no fireplace and a built-in media wall.
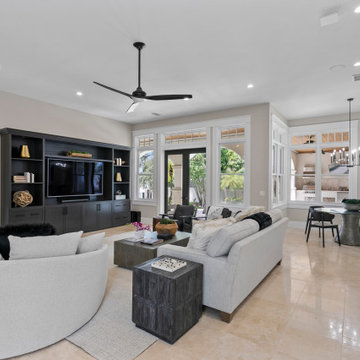
For the spacious living room, we ensured plenty of comfortable seating with luxe furnishings for the sophisticated appeal. We added two elegant leather chairs with muted brass accents and a beautiful center table in similar accents to complement the chairs. A tribal artwork strategically placed above the fireplace makes for a great conversation starter at family gatherings. In the large dining area, we chose a wooden dining table with modern chairs and a statement lighting fixture that creates a sharp focal point. A beautiful round mirror on the rear wall creates an illusion of vastness in the dining area. The kitchen has a beautiful island with stunning countertops and plenty of work area to prepare delicious meals for the whole family. Built-in appliances and a cooking range add a sophisticated appeal to the kitchen. The home office is designed to be a space that ensures plenty of productivity and positive energy. We added a rust-colored office chair, a sleek glass table, muted golden decor accents, and natural greenery to create a beautiful, earthy space.
---
Project designed by interior design studio Home Frosting. They serve the entire Tampa Bay area including South Tampa, Clearwater, Belleair, and St. Petersburg.
For more about Home Frosting, see here: https://homefrosting.com/
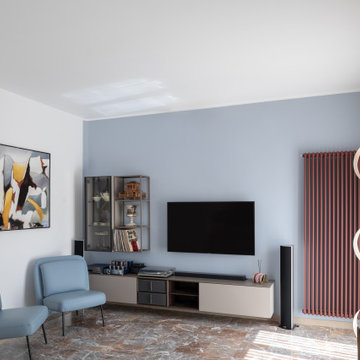
Vista della sala verso l'angolo tv
Photo of a large contemporary family room in Rome with blue walls, marble floors and a built-in media wall.
Photo of a large contemporary family room in Rome with blue walls, marble floors and a built-in media wall.
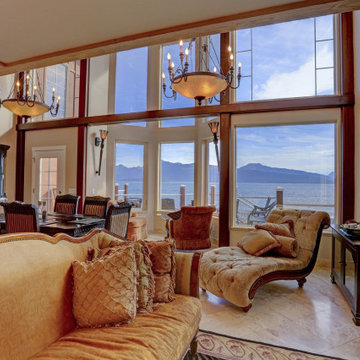
Great room framed with a natural oiled steel moment frame and floors covered wall to wall with large format marbled tiles with zero grout lines. Marble tile window sills with hand bull-nosed edges. Rustic light fixtures and designer selected finishings.
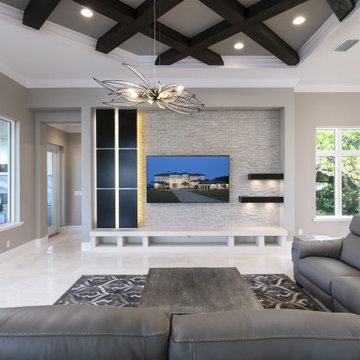
The family room’s contemporary feel is evident in the stacked stone feature wall which behind the scenes houses the homes electronics. Custom designed and crafted backlit panels on the stacked stone wall are harmonious with the colored of the coffered ceiling.
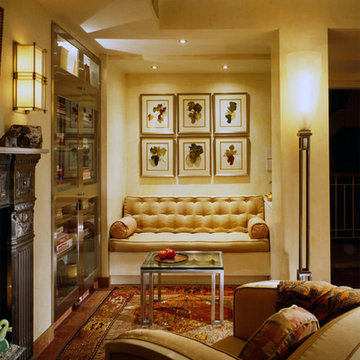
The sitting area is designed to be a kind of family salon. Its focal point is the fireplace with a polished cast iron mantle int eh American Empire style of 1906. Bookcases, made of the stainless steel kitchen cabinets, flank the fireplace. Above the banquette hang six original chromolithographs of New York State vineyard grapes. The Doris Leslie Blau area rug is a Caucasian Kazak rule from the early 20th century.
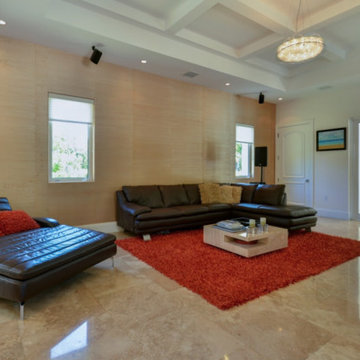
Tropical open concept family room in Miami with beige walls, marble floors, a built-in media wall and beige floor.
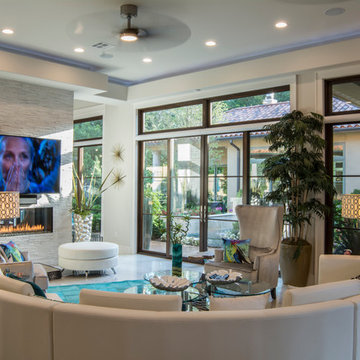
Ann Sherman
Inspiration for a large contemporary open concept family room in Oklahoma City with beige walls, marble floors, a two-sided fireplace, a stone fireplace surround and a built-in media wall.
Inspiration for a large contemporary open concept family room in Oklahoma City with beige walls, marble floors, a two-sided fireplace, a stone fireplace surround and a built-in media wall.
Family Room Design Photos with Marble Floors and a Built-in Media Wall
8