Family Room Design Photos with a Home Bar and Marble Floors
Refine by:
Budget
Sort by:Popular Today
1 - 20 of 118 photos
Item 1 of 3
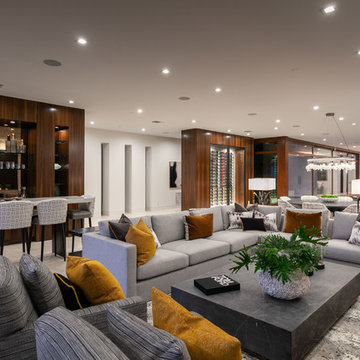
This warm contemporary residence embodies the comfort and allure of the coastal lifestyle.
Expansive contemporary open concept family room in Orange County with a home bar, white walls, marble floors and beige floor.
Expansive contemporary open concept family room in Orange County with a home bar, white walls, marble floors and beige floor.
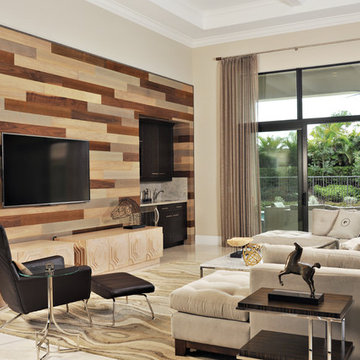
Large contemporary open concept family room in Miami with a home bar, a wall-mounted tv, beige walls, marble floors and no fireplace.
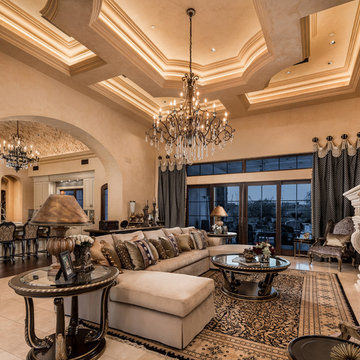
World Renowned Luxury Home Builder Fratantoni Luxury Estates built these beautiful Ceilings! They build homes for families all over the country in any size and style. They also have in-house Architecture Firm Fratantoni Design and world-class interior designer Firm Fratantoni Interior Designers! Hire one or all three companies to design, build and or remodel your home!
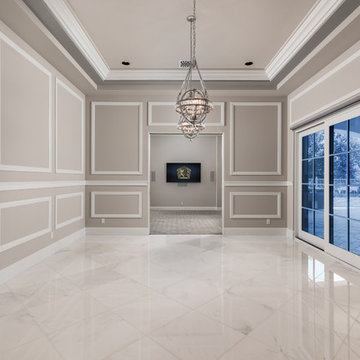
World Renowned Architecture Firm Fratantoni Design created this beautiful home! They design home plans for families all over the world in any size and style. They also have in-house Interior Designer Firm Fratantoni Interior Designers and world class Luxury Home Building Firm Fratantoni Luxury Estates! Hire one or all three companies to design and build and or remodel your home!
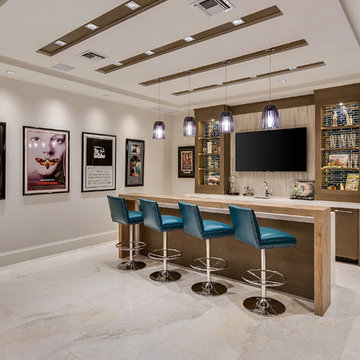
Large contemporary enclosed family room in Miami with a home bar, beige walls, marble floors, a wall-mounted tv and white floor.
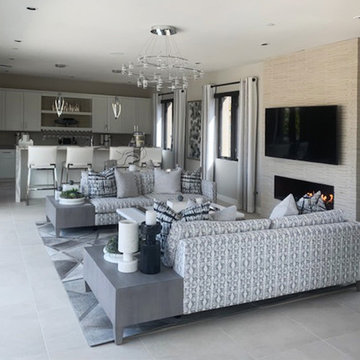
Family Room Entertaining Space and Bar
Photo of a large modern open concept family room in Phoenix with a home bar, grey walls, marble floors, a standard fireplace, a tile fireplace surround, a wall-mounted tv and grey floor.
Photo of a large modern open concept family room in Phoenix with a home bar, grey walls, marble floors, a standard fireplace, a tile fireplace surround, a wall-mounted tv and grey floor.
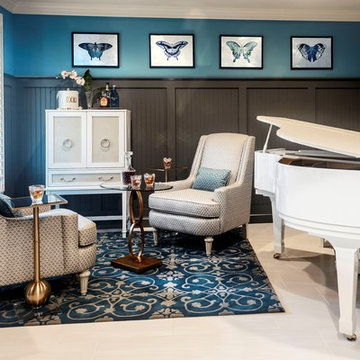
This old-fashioned music room was updated with tall board and batten wainscoting painted in a charcoal gray hue to sit in contrast to the white piano. The gray transitional wing-back chairs, plantation shutters and bar cabinet create a fantastic lounge for enjoying music, conversation and cocktails.
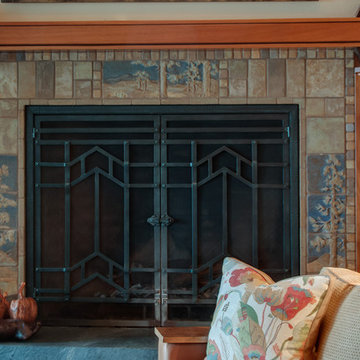
Beautiful custom tile adorns this fireplace surround, reminiscent of the landscape outside this Craftstman style home.
Large arts and crafts open concept family room in San Diego with a standard fireplace, a tile fireplace surround, a home bar, beige walls, marble floors, a built-in media wall and multi-coloured floor.
Large arts and crafts open concept family room in San Diego with a standard fireplace, a tile fireplace surround, a home bar, beige walls, marble floors, a built-in media wall and multi-coloured floor.
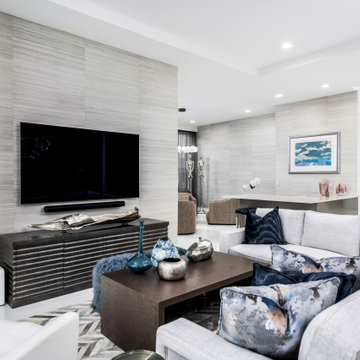
This is an example of an expansive contemporary open concept family room in Miami with a home bar, grey walls, marble floors, a wall-mounted tv, white floor, recessed and wallpaper.
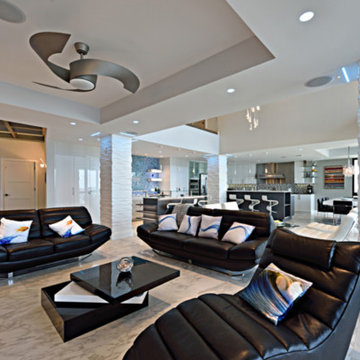
If there is a God of architecture he was smiling when this large oceanfront contemporary home was conceived in built.
Located in Treasure Island, The Sand Castle Capital of the world, our modern, majestic masterpiece is a turtle friendly beacon of beauty and brilliance. This award-winning home design includes a three-story glass staircase, six sets of folding glass window walls to the ocean, custom artistic lighting and custom cabinetry and millwork galore. What an inspiration it has been for JS. Company to be selected to build this exceptional one-of-a-kind luxury home.
Contemporary, Tampa Flordia
DSA
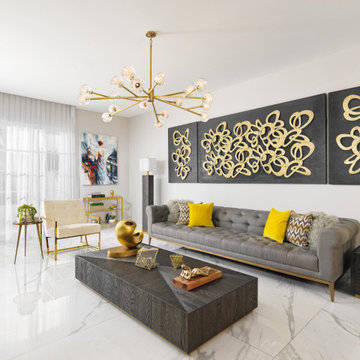
Family room next to the open kitchen
This is an example of a large contemporary loft-style family room in Miami with a home bar, white walls, marble floors, a wall-mounted tv and white floor.
This is an example of a large contemporary loft-style family room in Miami with a home bar, white walls, marble floors, a wall-mounted tv and white floor.
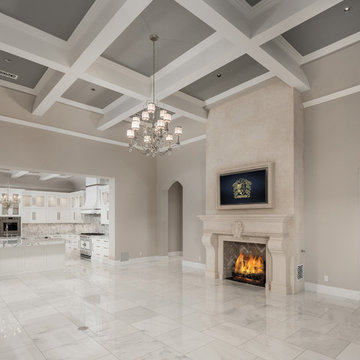
Gorgeous custom cast stone fireplace with middle emblem in the formal living room.
Expansive mediterranean open concept family room in Phoenix with a home bar, beige walls, marble floors, a standard fireplace, a stone fireplace surround, a wall-mounted tv and white floor.
Expansive mediterranean open concept family room in Phoenix with a home bar, beige walls, marble floors, a standard fireplace, a stone fireplace surround, a wall-mounted tv and white floor.
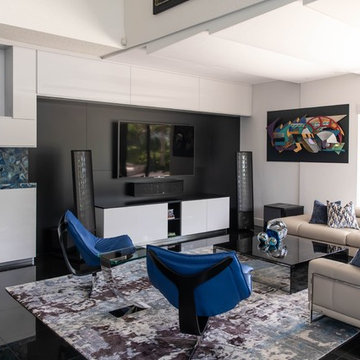
MEDIA UNIT FEATURED IN SNOW WHITE HIGH GLOSS LACQUER IS MUTED WITH MATTE BLACK LACQUER WALL PANELS AND POPPED WITH COBALT BLUE AGATE. UNIT SHOWCASES CLIENTS' ART SCULPTURES, HOUSES LIQUOR BOTTLES, AND PLENTY OF MEDIA STORAGE. ABOVE IS CUSTOM ACOUSTICAL LAYERED PANELS ...FURNITURE BY ROCHE BOBOIS. CUSTOM ELECTRIC WINDOW COVERINGS.
MEDIA UNIT IS DIRECTLY ACROSS FROM COORDINATING WHITE HIGH GLOSS KITCHEN.
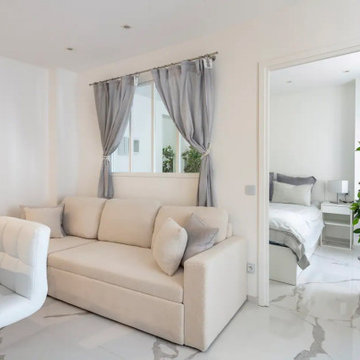
Photo of a small modern open concept family room in Paris with a home bar, white walls, marble floors, a wall-mounted tv, white floor and recessed.
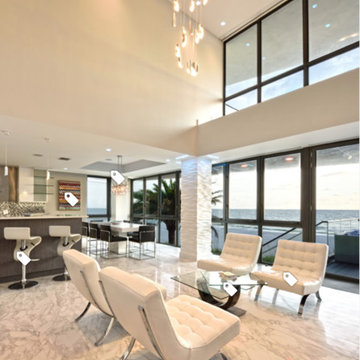
If there is a God of architecture he was smiling when this large oceanfront contemporary home was conceived in built.
Located in Treasure Island, The Sand Castle Capital of the world, our modern, majestic masterpiece is a turtle friendly beacon of beauty and brilliance. This award-winning home design includes a three-story glass staircase, six sets of folding glass window walls to the ocean, custom artistic lighting and custom cabinetry and millwork galore. What an inspiration it has been for JS. Company to be selected to build this exceptional one-of-a-kind luxury home.
Contemporary, Tampa Flordia
DSA
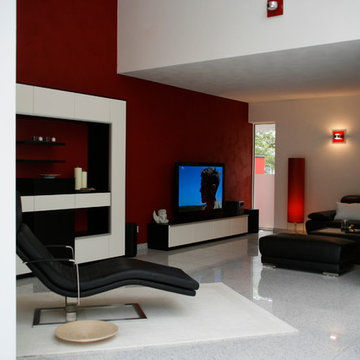
Inspiration for a mid-sized modern open concept family room in Frankfurt with a home bar, red walls, marble floors, a standard fireplace, a plaster fireplace surround, a freestanding tv and grey floor.
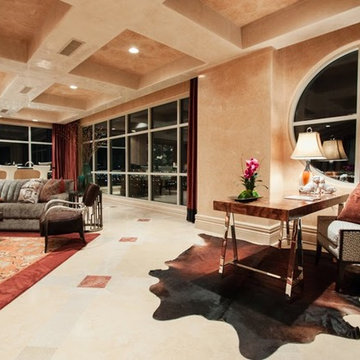
Spacious Bedrooms, including 5 suites and dual masters
Seven full baths and two half baths
In-Home theatre and spa
Interior, private access elevator
Filled with Jerusalem stone, Venetian plaster and custom stone floors with pietre dure inserts
3,000 sq. ft. showroom-quality, private underground garage with space for up to 15 vehicles
Seven private terraces and an outdoor pool
With a combined area of approx. 24,000 sq. ft., The Crown Penthouse at One Queensridge Place is the largest high-rise property in all of Las Vegas. With approx. 15,000 sq. ft. solely representing the dedicated living space, The Crown even rivals the most expansive, estate-sized luxury homes that Vegas has to offer.
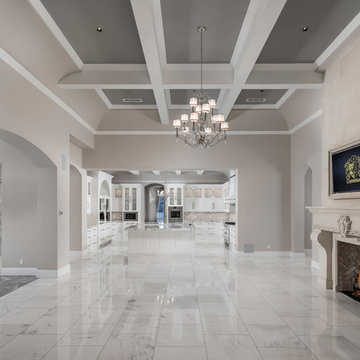
World Renowned Architecture Firm Fratantoni Design created this beautiful home! They design home plans for families all over the world in any size and style. They also have in-house Interior Designer Firm Fratantoni Interior Designers and world class Luxury Home Building Firm Fratantoni Luxury Estates! Hire one or all three companies to design and build and or remodel your home!
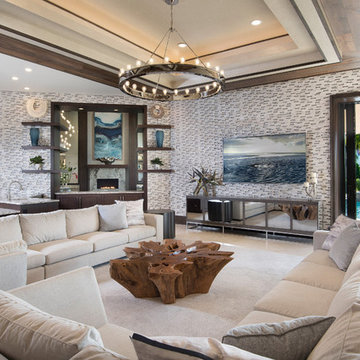
Open floor plan for a seamless transition from indoor to outdoor living. This spacious family room is complete with its own custom wet-bar, perfect for entertaining.
Custom driftwood wall treatment by: Jeremy Jones Fine Finishes.
Driftwood wall is painted in pearl white with silver undercoat. Ceiling detail features an iridescent pearl mica wallpaper.
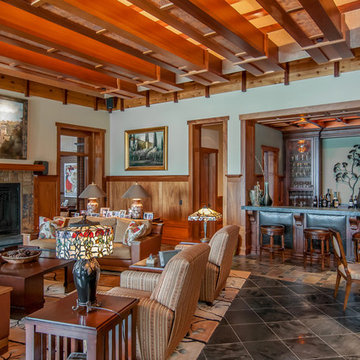
Gorgeous mixed tile flooring, Craftsman style wooden ceiling details, cozy furniture, a home bar, and a game table complete this family room.
Photo of a large arts and crafts open concept family room in San Diego with a home bar, beige walls, marble floors, a standard fireplace, a tile fireplace surround, a built-in media wall and multi-coloured floor.
Photo of a large arts and crafts open concept family room in San Diego with a home bar, beige walls, marble floors, a standard fireplace, a tile fireplace surround, a built-in media wall and multi-coloured floor.
Family Room Design Photos with a Home Bar and Marble Floors
1