Family Room Design Photos with Marble Floors and a Standard Fireplace
Refine by:
Budget
Sort by:Popular Today
161 - 180 of 365 photos
Item 1 of 3
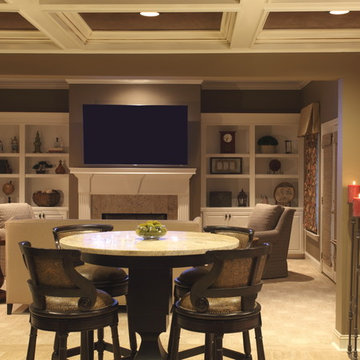
This view includes the lounge area by the bar and the family room that received all new custom furniture, window treatments and accessories on the bookcases.
This basement remodel included a complete demo of 75% of the already finished basement. An outdated, full-size kitchen was removed and in place a 7,000 bottle+ wine cellar, bar with full-service function (including refrigerator, dw, cooktop, ovens, and 2 warming drawers), 2 dining rooms, updated bathroom and family area with all new furniture and accessories!
Photography by Chris Little
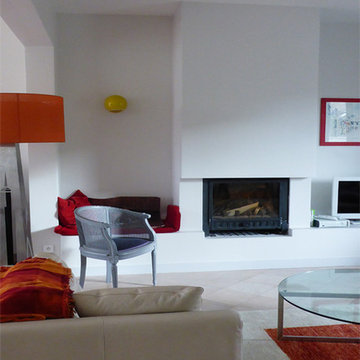
This is an example of a mid-sized modern open concept family room in Paris with white walls, marble floors, a wood fireplace surround, a standard fireplace and white floor.
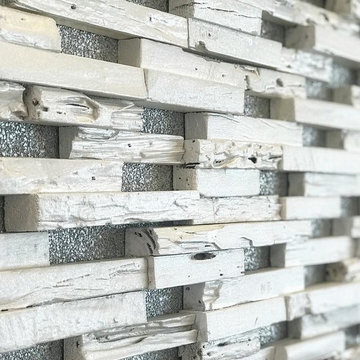
Custom Finishes by: Jeremy Jones Fine Finishes
Custom driftwood wall; driftwood pieces are painted in pearl white with silver undercoat. Laid out in a staggered patteren, ontop of a silver mica wallcovering.
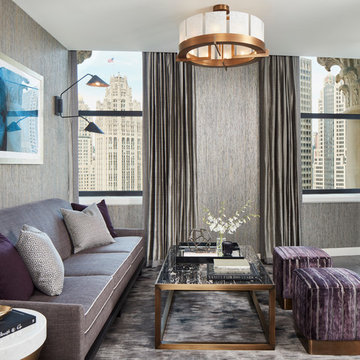
Photo of a mid-sized contemporary enclosed family room in Chicago with grey walls, marble floors, a standard fireplace, a stone fireplace surround, a wall-mounted tv and white floor.
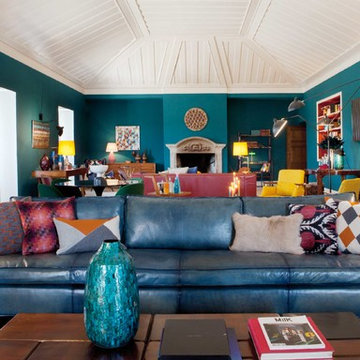
Design ideas for a contemporary family room in Stuttgart with a library, blue walls, marble floors, a standard fireplace and a stone fireplace surround.
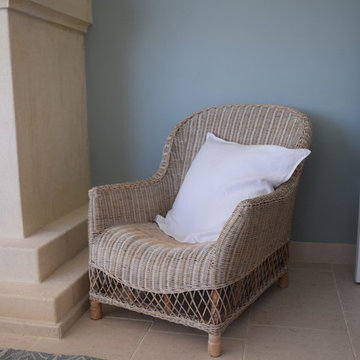
Nouvel aspect pour l'espace séjour (en arrière plan, l'espace repas), avec une belle cheminée existante et sol en pierre de Bourgogne.
Ici un détail du mobilier: un joli fauteuil en rotin agrémenté d'un grand et généreux coussin (housse en lin de chez AMPM / La Redoute)
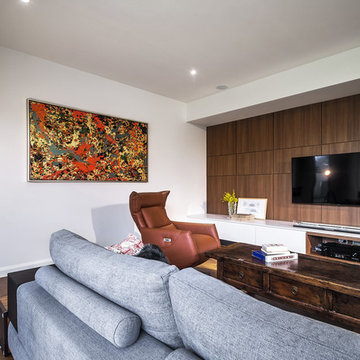
John Vos
Mid-sized contemporary open concept family room in Melbourne with white walls, marble floors, a standard fireplace, a stone fireplace surround, a wall-mounted tv and brown floor.
Mid-sized contemporary open concept family room in Melbourne with white walls, marble floors, a standard fireplace, a stone fireplace surround, a wall-mounted tv and brown floor.
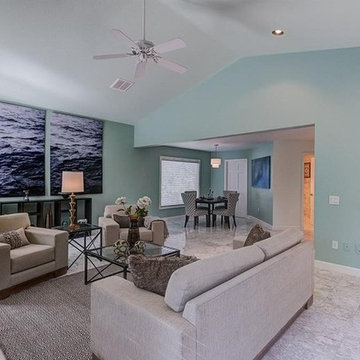
Design ideas for a mid-sized contemporary enclosed family room in Tampa with blue walls, marble floors and a standard fireplace.
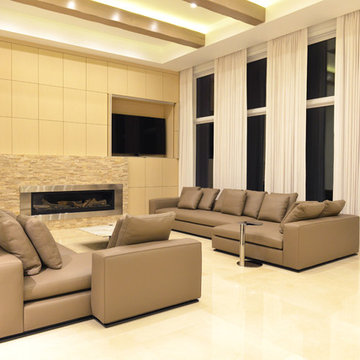
Amanda Zerbin
Photo of a contemporary family room in Edmonton with white walls, marble floors, a standard fireplace, a stone fireplace surround and a built-in media wall.
Photo of a contemporary family room in Edmonton with white walls, marble floors, a standard fireplace, a stone fireplace surround and a built-in media wall.
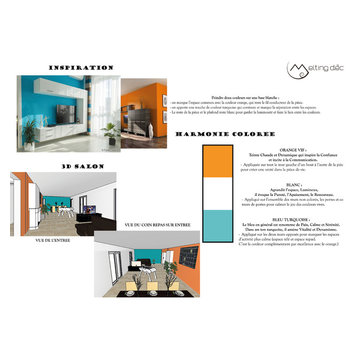
Coaching déco : proposition d'ambiance, palette de couleurs et vues 3D
Photo of a modern family room in Rennes with multi-coloured walls, marble floors, a standard fireplace and a plaster fireplace surround.
Photo of a modern family room in Rennes with multi-coloured walls, marble floors, a standard fireplace and a plaster fireplace surround.
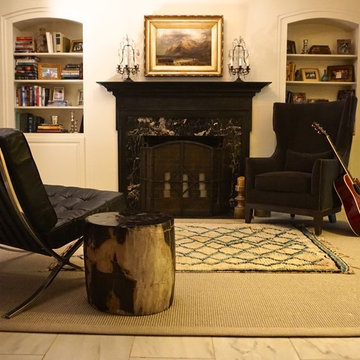
Fabulously cozy, draped Ante Room
This is an example of a mid-sized traditional enclosed family room in Kansas City with white walls, marble floors, a standard fireplace, a stone fireplace surround and no tv.
This is an example of a mid-sized traditional enclosed family room in Kansas City with white walls, marble floors, a standard fireplace, a stone fireplace surround and no tv.
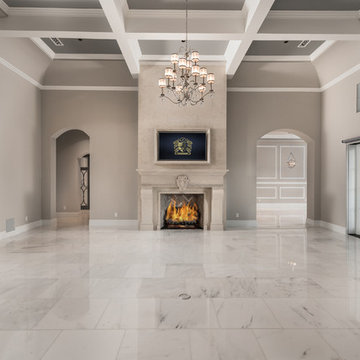
World Renowned Architecture Firm Fratantoni Design created this beautiful home! They design home plans for families all over the world in any size and style. They also have in-house Interior Designer Firm Fratantoni Interior Designers and world class Luxury Home Building Firm Fratantoni Luxury Estates! Hire one or all three companies to design and build and or remodel your home!
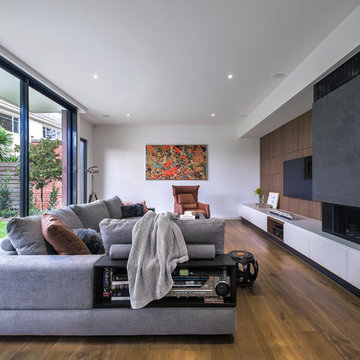
John Vos
Design ideas for a mid-sized contemporary open concept family room in Melbourne with white walls, marble floors, a standard fireplace, a stone fireplace surround, a wall-mounted tv and brown floor.
Design ideas for a mid-sized contemporary open concept family room in Melbourne with white walls, marble floors, a standard fireplace, a stone fireplace surround, a wall-mounted tv and brown floor.
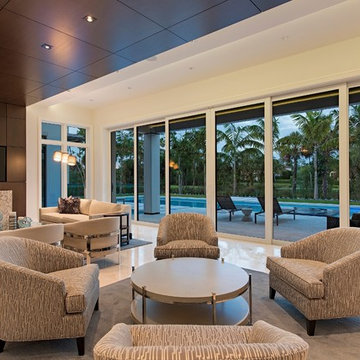
G.E.S Construction Ltd.
Inspiration for a large transitional open concept family room in Miami with beige walls, marble floors, a standard fireplace and a stone fireplace surround.
Inspiration for a large transitional open concept family room in Miami with beige walls, marble floors, a standard fireplace and a stone fireplace surround.
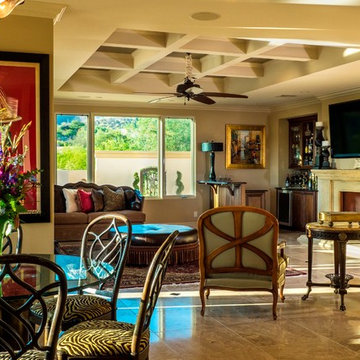
Photo of a mediterranean open concept family room in Phoenix with a home bar, yellow walls, marble floors, a standard fireplace, a concrete fireplace surround and a wall-mounted tv.
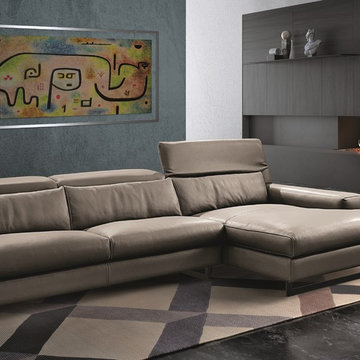
Sound Contemporary Sectional helps create a place lived in and loved, no matter the current trends. A harmonious contrast that is fashioned by its minimalist silhouette and welcoming structure, Sound Sectional is manufactured in Italy by Gamma Arredamenti and is the perfect solution for a room designed to maximize seating.
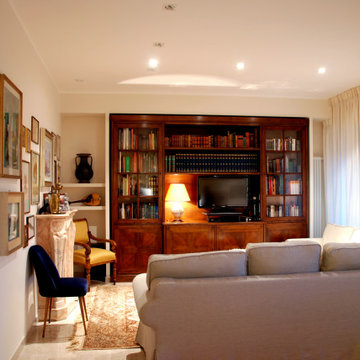
Foto: GPC
Inspiration for a large traditional open concept family room with a library, white walls, marble floors, a standard fireplace, a stone fireplace surround and a freestanding tv.
Inspiration for a large traditional open concept family room with a library, white walls, marble floors, a standard fireplace, a stone fireplace surround and a freestanding tv.
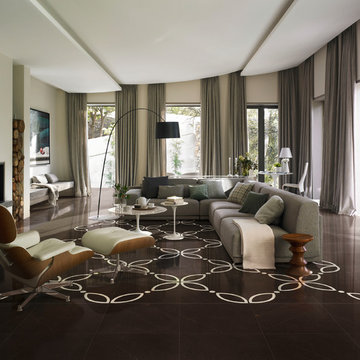
ORRO MOSAIC Interior Living Room
This is an example of a large contemporary loft-style family room in Toronto with a home bar, beige walls, marble floors, a standard fireplace, a wood fireplace surround and a built-in media wall.
This is an example of a large contemporary loft-style family room in Toronto with a home bar, beige walls, marble floors, a standard fireplace, a wood fireplace surround and a built-in media wall.
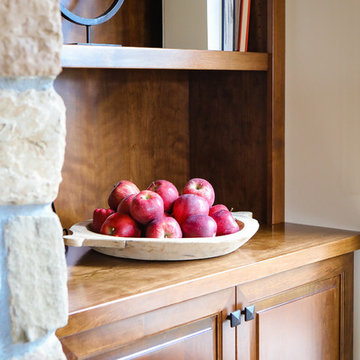
Inspiration for a mid-sized country open concept family room in San Diego with marble floors, a standard fireplace, a stone fireplace surround and beige floor.
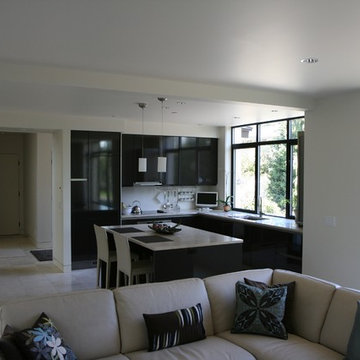
"We have been very fortunate to work with a firm that understands our needs and is able in the end to design a home for us that we love!"
— Homeowner
Family Room Design Photos with Marble Floors and a Standard Fireplace
9