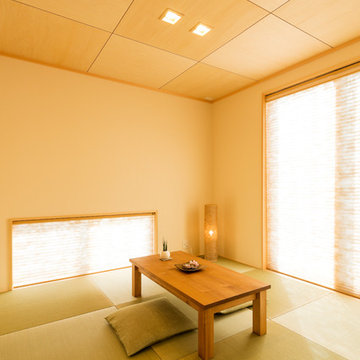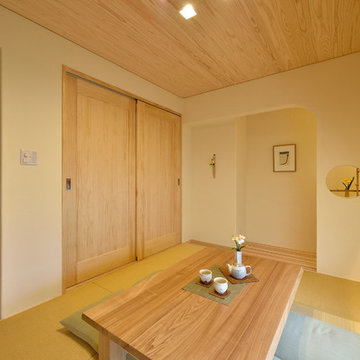Family Room Design Photos with Marble Floors and Tatami Floors
Refine by:
Budget
Sort by:Popular Today
1 - 20 of 2,739 photos
Item 1 of 3
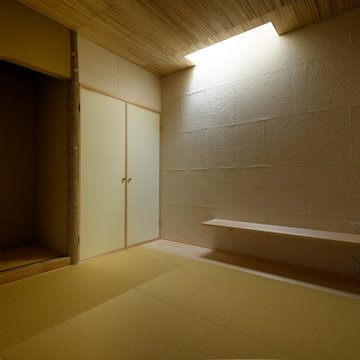
Inspiration for a mid-sized asian family room in Other with white walls, tatami floors, no fireplace and no tv.
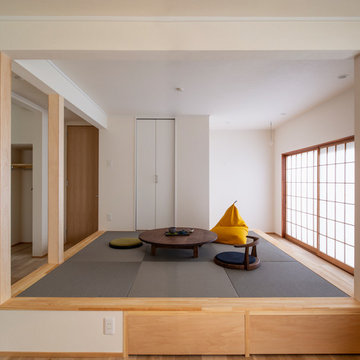
リビングの和室はご主人たっての希望であるゴロ寝のできるリラックス空間に。
まるで縁側のような窓際のスペースからは自慢の庭をゆっくり眺めることが出来ます。
This is an example of a small asian open concept family room in Other with white walls, tatami floors and grey floor.
This is an example of a small asian open concept family room in Other with white walls, tatami floors and grey floor.
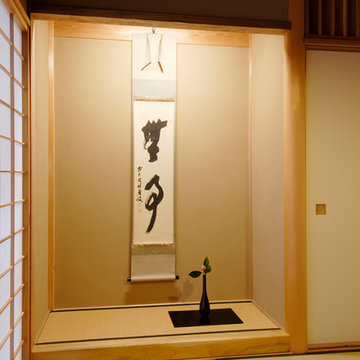
四畳半のお茶室に使える和室、客間や書斎としても使用
Inspiration for a small asian family room in Other with tatami floors and beige floor.
Inspiration for a small asian family room in Other with tatami floors and beige floor.
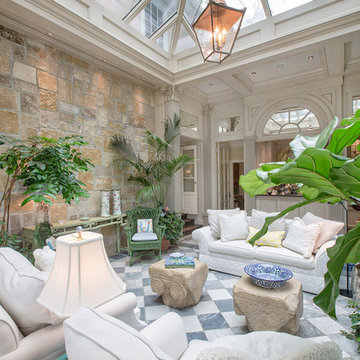
Design ideas for a large traditional enclosed family room in Omaha with white walls and marble floors.
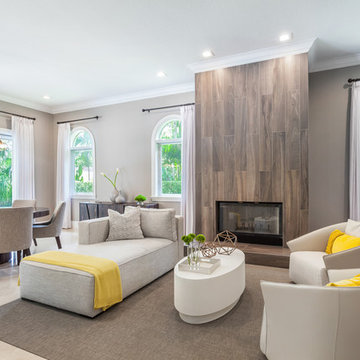
Inspiration for a large contemporary open concept family room in Miami with a game room, grey walls, marble floors, a wood stove, a tile fireplace surround, a wall-mounted tv and beige floor.
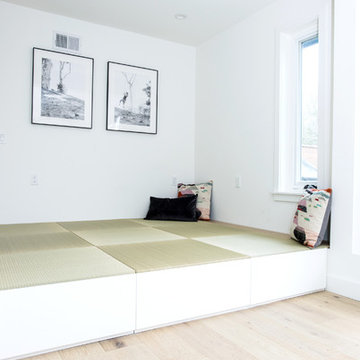
This is an example of an eclectic family room in San Francisco with white walls and tatami floors.
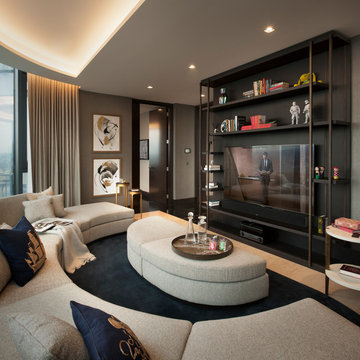
Large contemporary enclosed family room in London with grey walls, marble floors, no fireplace, a wall-mounted tv and multi-coloured floor.
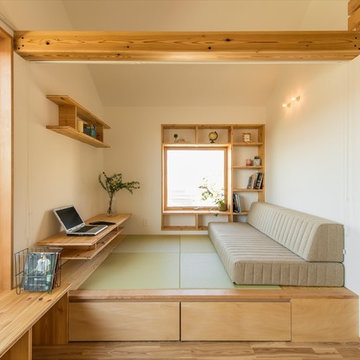
Design ideas for a small scandinavian family room in Yokohama with white walls, tatami floors and green floor.
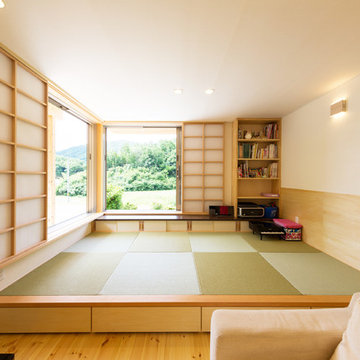
Photo of an asian family room in Other with white walls, tatami floors and green floor.
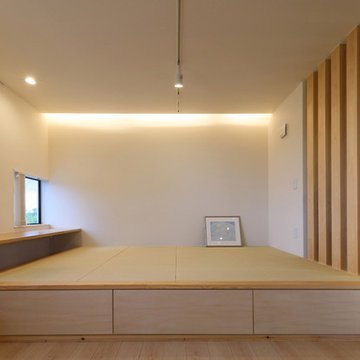
明石台の家 設計:(株)建築工房DADA 施工:(株)高橋工務店 写真:(有)フォトスタジオ モノリス
Design ideas for an asian family room in Other with tatami floors and green floor.
Design ideas for an asian family room in Other with tatami floors and green floor.
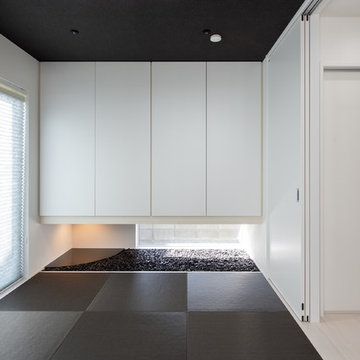
パールホワイトの吊押入と黒玉砂利でモノトーン空間を一気に上品な空間に演出!
Design ideas for an asian enclosed family room in Other with white walls, tatami floors and black floor.
Design ideas for an asian enclosed family room in Other with white walls, tatami floors and black floor.
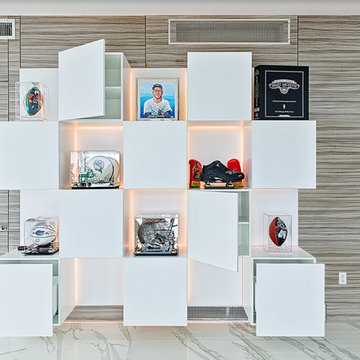
Photographer: Mariela Gutierrez
This is an example of a mid-sized contemporary open concept family room in Miami with grey walls and marble floors.
This is an example of a mid-sized contemporary open concept family room in Miami with grey walls and marble floors.
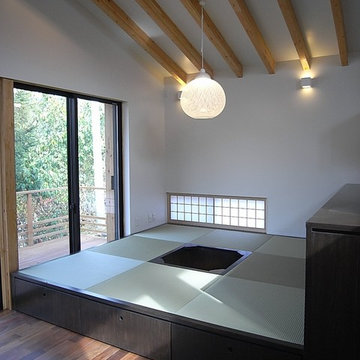
Unico design
Photo of an asian family room in Tokyo with white walls, tatami floors and green floor.
Photo of an asian family room in Tokyo with white walls, tatami floors and green floor.
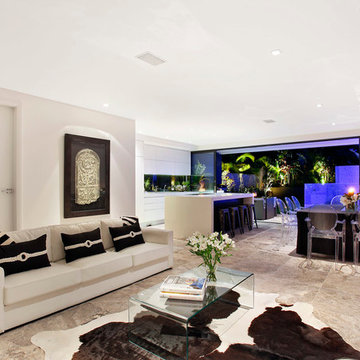
Modern Contemporary Interior Design by Sourcery Design including Finishes, Fixtures, Furniture and Custom Designed Individual Pieces
Design ideas for a large contemporary open concept family room in Sydney with white walls, marble floors, no fireplace and a wall-mounted tv.
Design ideas for a large contemporary open concept family room in Sydney with white walls, marble floors, no fireplace and a wall-mounted tv.
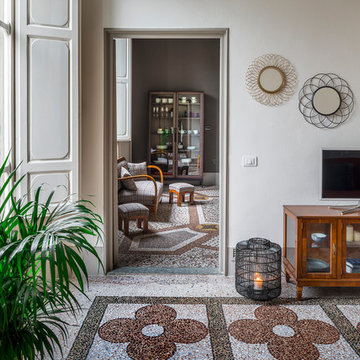
Ingresso e salotto
This is an example of a mid-sized midcentury enclosed family room in Florence with white walls, marble floors, a freestanding tv and multi-coloured floor.
This is an example of a mid-sized midcentury enclosed family room in Florence with white walls, marble floors, a freestanding tv and multi-coloured floor.
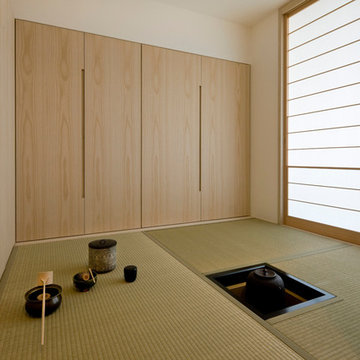
photo: toshihide kajihara
Asian family room in Tokyo Suburbs with white walls, no tv, tatami floors, no fireplace and green floor.
Asian family room in Tokyo Suburbs with white walls, no tv, tatami floors, no fireplace and green floor.
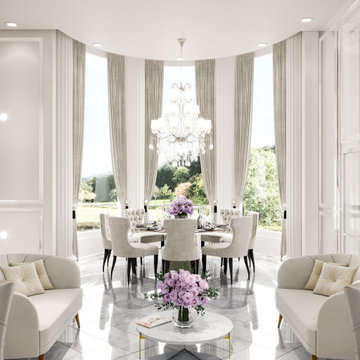
Design ideas for a mid-sized transitional open concept family room in Philadelphia with white walls, marble floors and white floor.
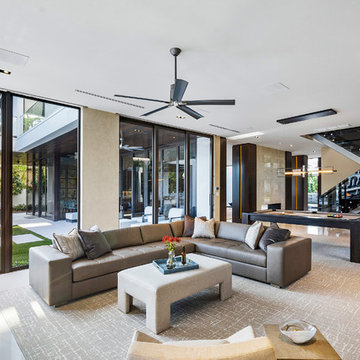
Fully integrated Signature Estate featuring Creston controls and Crestron panelized lighting, and Crestron motorized shades and draperies, whole-house audio and video, HVAC, voice and video communication atboth both the front door and gate. Modern, warm, and clean-line design, with total custom details and finishes. The front includes a serene and impressive atrium foyer with two-story floor to ceiling glass walls and multi-level fire/water fountains on either side of the grand bronze aluminum pivot entry door. Elegant extra-large 47'' imported white porcelain tile runs seamlessly to the rear exterior pool deck, and a dark stained oak wood is found on the stairway treads and second floor. The great room has an incredible Neolith onyx wall and see-through linear gas fireplace and is appointed perfectly for views of the zero edge pool and waterway. The center spine stainless steel staircase has a smoked glass railing and wood handrail.
Family Room Design Photos with Marble Floors and Tatami Floors
1
