All Ceiling Designs Family Room Design Photos with Marble Floors
Refine by:
Budget
Sort by:Popular Today
61 - 80 of 108 photos
Item 1 of 3
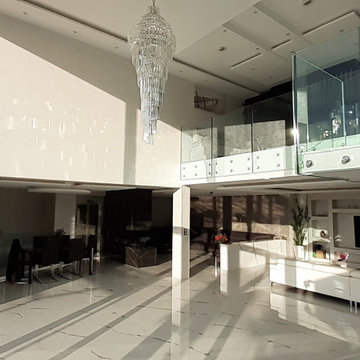
Peinture à effet, faux-plafond, escalier en marbre, aménagements sur-mesure, grandes baies vitrées.
Ce hall de séjour en R-1 invite aux extérieurs et distribue les pièces du coeur de la maison. Deux salons, une salle à manger et une cuisine ouverte, ainsi qu' une suite parentale, des vestiaires d'accueil avec toilettes.
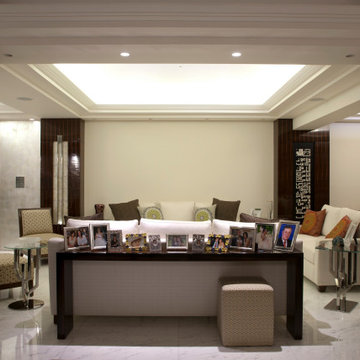
This is an example of a large contemporary family room in Other with black walls, marble floors, a standard fireplace, a stone fireplace surround, a built-in media wall, white floor, recessed and panelled walls.
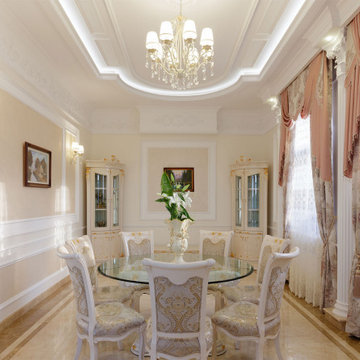
Inspiration for a large traditional family room in Other with beige walls, marble floors, beige floor and recessed.
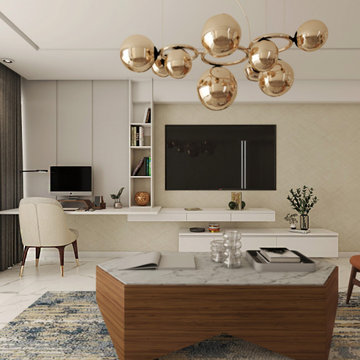
Photo of a mid-sized modern open concept family room in Other with a library, beige walls, marble floors, no fireplace, a wall-mounted tv, white floor, coffered and wallpaper.
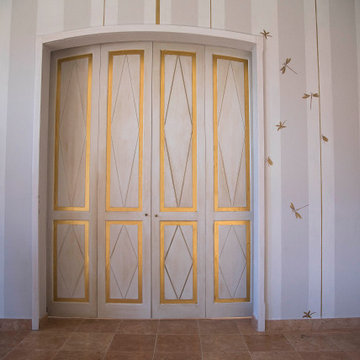
elegante salottino, adiacente alla sala ristorante, ideale per sorseggiare un cocktail Decorazione pittorica a righe di differenti dimensioni con filettature in foglia oro. Volo di libellule anch'esse in oro. Recupero di originaria porta in legno massello, coloritura, decorazione in foglia oro e patinatura con cera e pigmenti naturali.
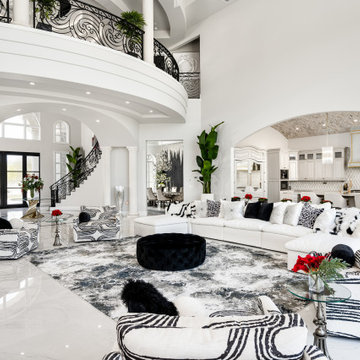
We love this formal living room's arched entryways, vaulted ceilings, and marble floor.
Expansive modern open concept family room in Phoenix with white walls, marble floors, a standard fireplace, a stone fireplace surround, a built-in media wall, white floor, coffered and panelled walls.
Expansive modern open concept family room in Phoenix with white walls, marble floors, a standard fireplace, a stone fireplace surround, a built-in media wall, white floor, coffered and panelled walls.
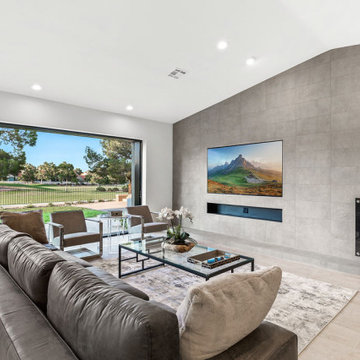
Pocket doors, bring the inside out.
Photo of a large eclectic open concept family room in Las Vegas with a home bar, grey walls, marble floors, a standard fireplace, a stone fireplace surround, a built-in media wall, white floor and vaulted.
Photo of a large eclectic open concept family room in Las Vegas with a home bar, grey walls, marble floors, a standard fireplace, a stone fireplace surround, a built-in media wall, white floor and vaulted.
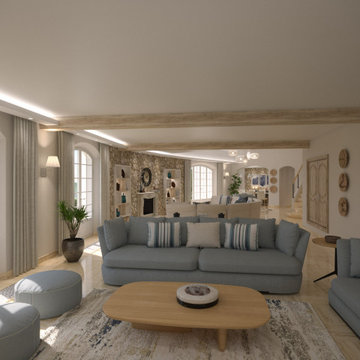
Large mediterranean open concept family room in Nice with white walls, marble floors, a standard fireplace, a stone fireplace surround, a freestanding tv, beige floor and exposed beam.
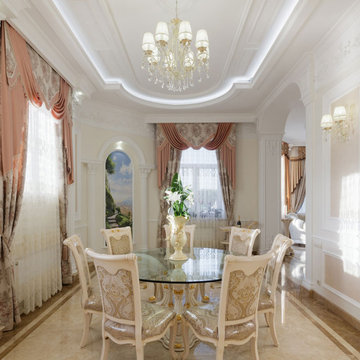
Photo of a large traditional family room in Other with beige walls, marble floors, beige floor and recessed.
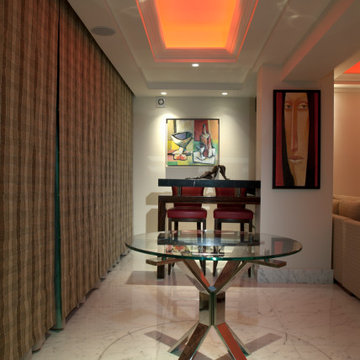
Large contemporary family room in Other with black walls, marble floors, a standard fireplace, a stone fireplace surround, a built-in media wall, white floor and recessed.
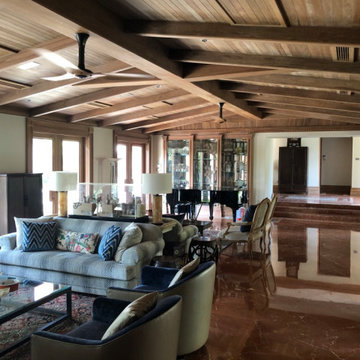
This is an example of an expansive asian open concept family room in Singapore with a music area, beige walls, marble floors, red floor, exposed beam and decorative wall panelling.
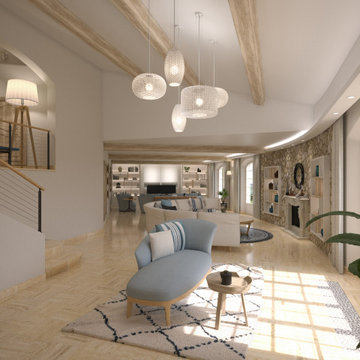
This is an example of a large mediterranean open concept family room in Nice with white walls, marble floors, a standard fireplace, a stone fireplace surround, a freestanding tv, beige floor and exposed beam.
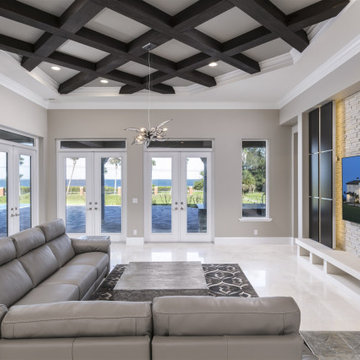
The coffered ceiling with brown cross beams anchors the family room. Transom topped French doors frame stunning river views and allow multiple access points to the summer kitchen and pool deck.
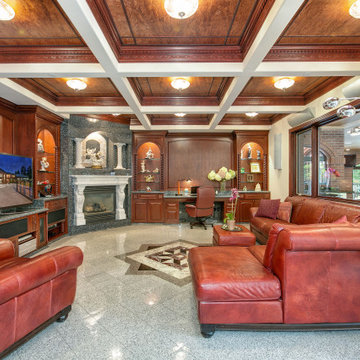
Expansive open concept family room in Seattle with beige walls, marble floors, a standard fireplace, a stone fireplace surround, a built-in media wall, multi-coloured floor, coffered and wood walls.
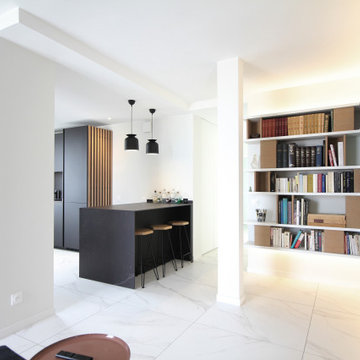
. Luminaires ilot:
https://gubi.com/
-----------------------------------------------------------------------------------
.Tabourets:
https://www.woodstache.com/
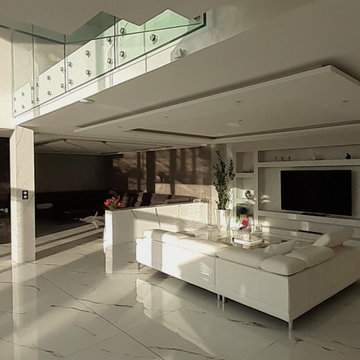
Peinture à effet, faux-plafond, escalier en marbre, aménagements sur-mesure, grandes baies vitrées.
Ce hall de séjour en R-1 invite aux extérieurs et distribue les pièces du coeur de la maison. Deux salons, une salle à manger et une cuisine ouverte, ainsi qu' une suite parentale, des vestiaires d'accueil avec toilettes.
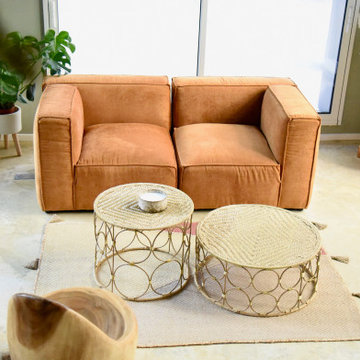
A Nantes, un lieu moderne et créatif voit le jour : La Kabane. Imaginé comme un univers atypique et connecté où les professionnels peuvent travailler autrement, il a fallu penser un intérieur allant de pair avec la philosophie du lieu. Les filets Loftnets apparaissent comme une solution adéquate. Cet hamac géant s'allie parfaitement au décor et à l'esprit de la Kabane : dépoussiérer la traditionnelle réunion de travail.
Références : Filet en mailles de 30 mm blanches, très apprécié par nos clients grâce à son compromis entre confort et luminosité.
© La kabane Nantes
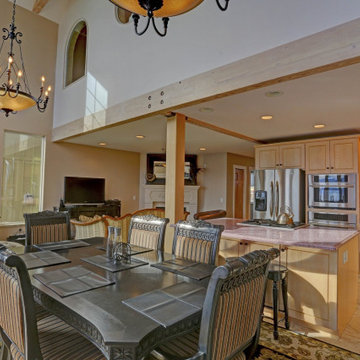
Great room framed with a natural oiled steel moment frame and floors covered wall to wall with large format marbled tiles with zero grout lines. Marble tile window sills with hand bull-nosed edges. Rustic light fixtures and designer selected finishings.
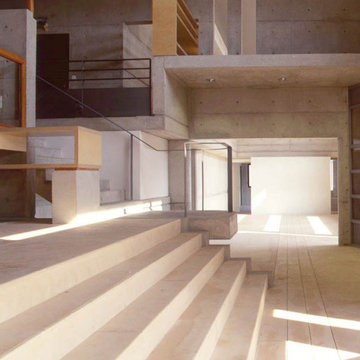
Design ideas for a large open concept family room in Paris with a library, marble floors, a hanging fireplace, a concrete fireplace surround and wood.
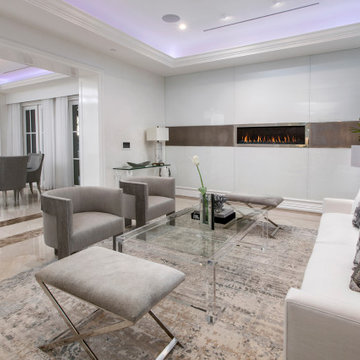
Design ideas for a modern family room in Orange County with white walls, marble floors, a standard fireplace, a metal fireplace surround and coffered.
All Ceiling Designs Family Room Design Photos with Marble Floors
4