Family Room Design Photos with Medium Hardwood Floors and Linoleum Floors
Refine by:
Budget
Sort by:Popular Today
241 - 260 of 45,451 photos
Item 1 of 3
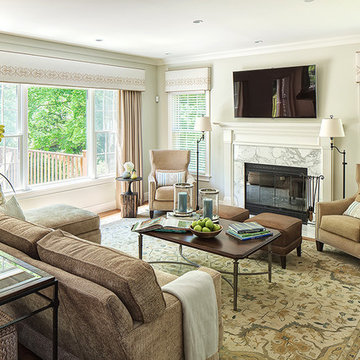
SGM Photography
Inspiration for a large transitional open concept family room in Other with beige walls, medium hardwood floors, a standard fireplace, a stone fireplace surround, a wall-mounted tv and brown floor.
Inspiration for a large transitional open concept family room in Other with beige walls, medium hardwood floors, a standard fireplace, a stone fireplace surround, a wall-mounted tv and brown floor.
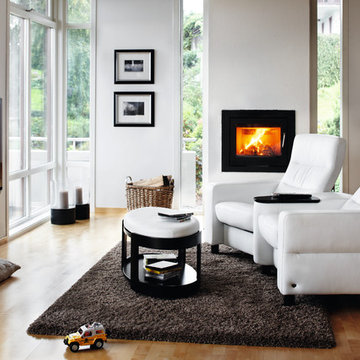
Relax in modern leather recliners from Stressless in your media room. Shop this room at SmartFurniture.com
Small modern enclosed family room in Other with beige walls, medium hardwood floors and a wall-mounted tv.
Small modern enclosed family room in Other with beige walls, medium hardwood floors and a wall-mounted tv.
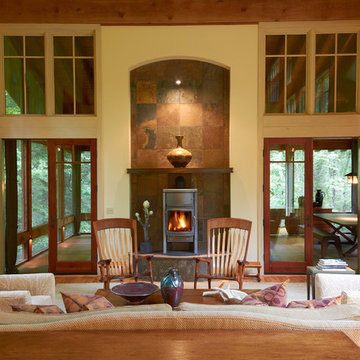
Simplicity meets elegance in this open, vaulted and beamed living room with lots of natural light that flows into the screened porch. The fireplace is a high efficiency wood burning stove.
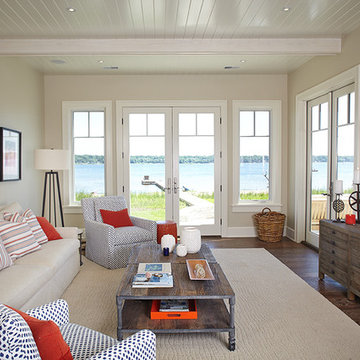
This unique project was one home designed for two families. The goal was to make the space functional for both families while preserving the integrity of the design. The result is a clean yet aggressive design emphasizing comfortable living for parents and kids. Multiple owner suites are situated on the main level with access to gorgeous views and outdoor living spaces. The cottage also offers plenty of bedrooms for the children - on a separate level - along with a variety of areas to gather, relax, and recreate.
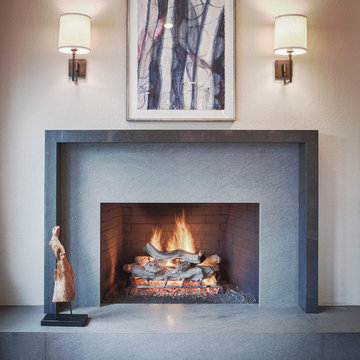
Large contemporary open concept family room in San Francisco with grey walls, medium hardwood floors, a standard fireplace and a stone fireplace surround.
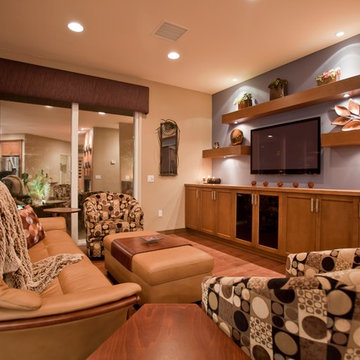
Yasin Chaudhry
Photo of a small contemporary open concept family room in Other with a wall-mounted tv, medium hardwood floors, multi-coloured walls, no fireplace and brown floor.
Photo of a small contemporary open concept family room in Other with a wall-mounted tv, medium hardwood floors, multi-coloured walls, no fireplace and brown floor.
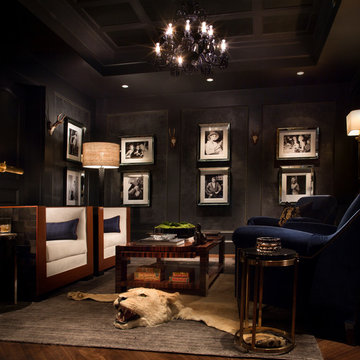
This is an example of a mid-sized transitional enclosed family room in Atlanta with medium hardwood floors, no tv and black walls.
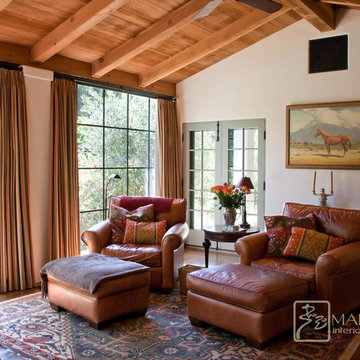
New sitting room off the master bedroom addition to a 1917 Spanish Revival home. White plaster walls, ceiling built to match the original ceiling beams and planks in the old part of the home.
Revitalize, update, and addition on a 1920's Old California home, thought to be a real George Washington Smith in Ojai, California. Wide, thick plaster arches, old farm paintings, comfortable, ranchy furniture give this place a real old world Spanish charm. Hand kotted antique rugs and fine bench made new furniture reflects the original style of Santa Barbara, CA, giving the sense this place is completely original. And much of it is, although it has been completely revamped, adding a larger stair case, wide arches, new master suite including a sitting room with a tv. Maraya Interiors completely changed the kitchen, adding new cabinetry, a blue granite island, and custom made terra cotta tile in multiple shapes and sizes. The home has a dining room for larger gatherings, and a small kitchen table for intimate family breakfasts. A high living room ceiling has been imitated in the new master suite with very large steel windows through out.
Project Location: Ojai, CA. Designed by Maraya Interior Design. From their beautiful resort town of Ojai, they serve clients in Montecito, Hope Ranch, Malibu, Westlake and Calabasas, across the tri-county areas of Santa Barbara, Ventura and Los Angeles, south to Hidden Hills- north through Solvang and more.
Bob Easton, Architect
Stan Tenpenny, contractor,
Photo by Maraya
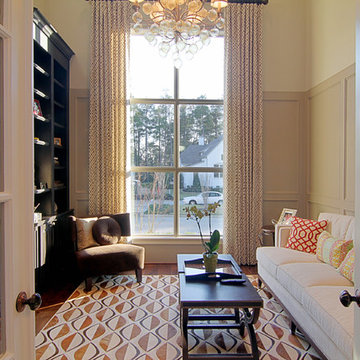
This is an example of a traditional enclosed family room in Houston with beige walls, medium hardwood floors and no fireplace.
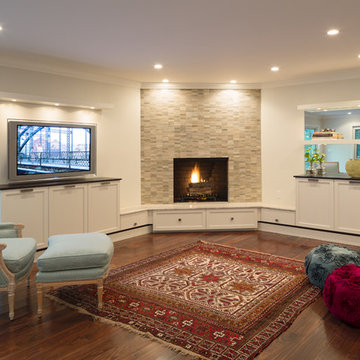
The most important element in home decor is natural light. It is an essential part of any design projects, and there are many ways to bring it inside. Replacing a window with a glass door, use of mirror,....
Poof From Nordstrom Home
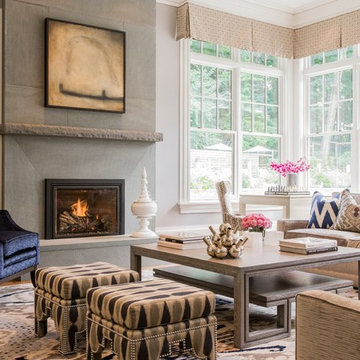
Michael J. Lee Photography
Design ideas for a large transitional open concept family room in Boston with grey walls, medium hardwood floors, a standard fireplace, a stone fireplace surround, no tv and brown floor.
Design ideas for a large transitional open concept family room in Boston with grey walls, medium hardwood floors, a standard fireplace, a stone fireplace surround, no tv and brown floor.
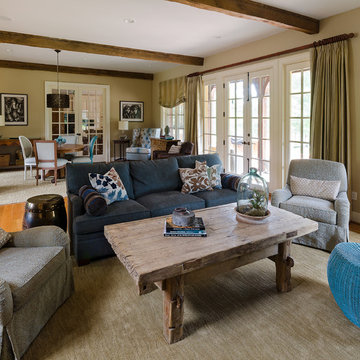
John Magor Photography. Great rooms can be a challenge to furnish. This great room has a conversation area in one half and a game table and reading area in the other. The "shell" of the room is all neutral and the furnishings introduce waves of sea blue and green to give unify the room.
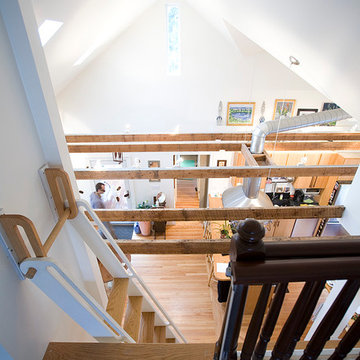
This is an example of a mid-sized country loft-style family room in Boston with white walls, medium hardwood floors, no fireplace and no tv.
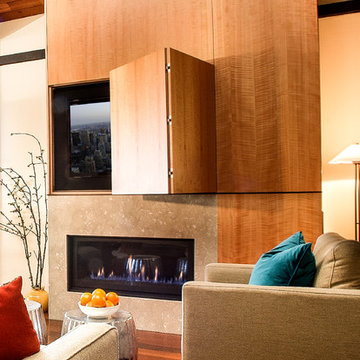
The Anigre Wood fireplace surround seamlessly conceals the television. Seagrass Limestone frames the linear firebox.
Inspiration for a large contemporary open concept family room in Seattle with beige walls, medium hardwood floors and a built-in media wall.
Inspiration for a large contemporary open concept family room in Seattle with beige walls, medium hardwood floors and a built-in media wall.
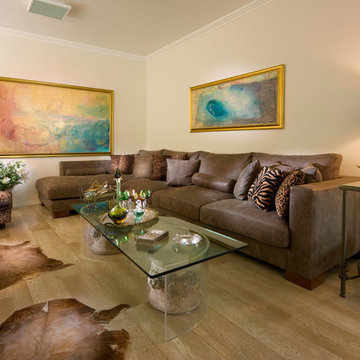
Inspiration for a contemporary family room in Other with beige walls and medium hardwood floors.
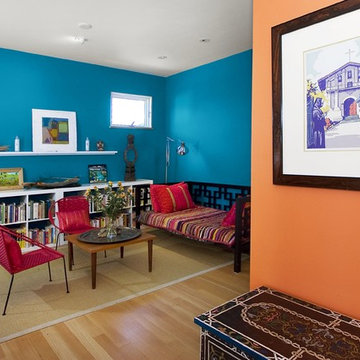
Inspiration for a contemporary family room in San Francisco with blue walls, medium hardwood floors and beige floor.
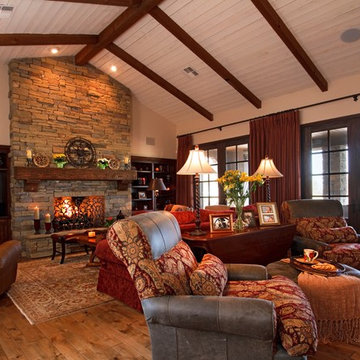
Country open concept family room in Phoenix with beige walls, medium hardwood floors, a standard fireplace, a stone fireplace surround and a built-in media wall.
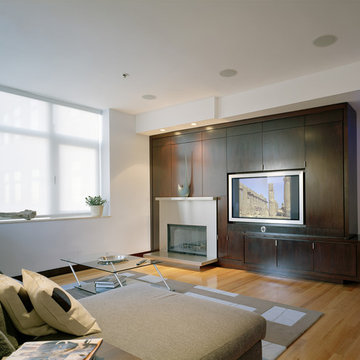
Dark, rich wood softens a contemporary, light-filled space.
Design ideas for a contemporary family room in Boston with white walls, medium hardwood floors, a standard fireplace and a built-in media wall.
Design ideas for a contemporary family room in Boston with white walls, medium hardwood floors, a standard fireplace and a built-in media wall.
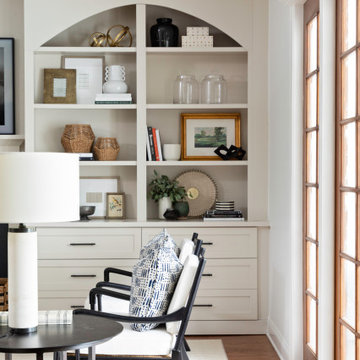
Design ideas for a large transitional open concept family room in Orlando with white walls, medium hardwood floors, a standard fireplace, a tile fireplace surround, a wall-mounted tv and brown floor.
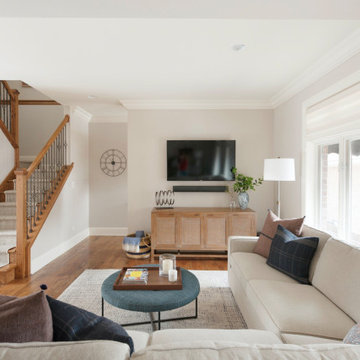
Inspiration for a transitional open concept family room in Chicago with grey walls, medium hardwood floors, a wall-mounted tv and brown floor.
Family Room Design Photos with Medium Hardwood Floors and Linoleum Floors
13