Family Room Design Photos with Multi-Coloured Floor and Orange Floor
Refine by:
Budget
Sort by:Popular Today
1 - 20 of 1,883 photos
Item 1 of 3

Open Plan Modern Family Room with Custom Feature Wall / Media Wall, Custom Tray Ceilings, Modern Furnishings featuring a Large L Shaped Sectional, Leather Lounger, Rustic Accents, Modern Coastal Art, and an Incredible View of the Fox Hollow Golf Course.
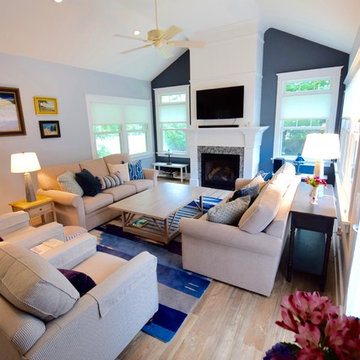
Family room extension with cathedral ceilings, gas fireplace on the accent wall, wood look porcelain floors and a single hinged french door leading to the patio. The custom wood mantle and surround that runs to the ceiling adds a dramatic effect.
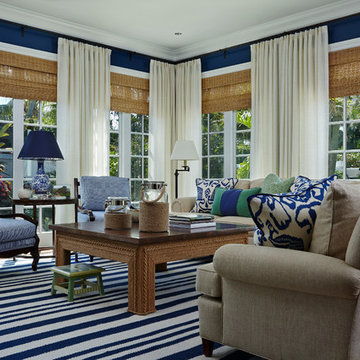
Robert C Brantley
This is an example of a mid-sized traditional enclosed family room in Miami with blue walls, medium hardwood floors, a wall-mounted tv and multi-coloured floor.
This is an example of a mid-sized traditional enclosed family room in Miami with blue walls, medium hardwood floors, a wall-mounted tv and multi-coloured floor.
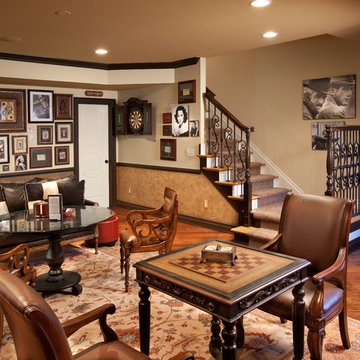
J.E. Evans
Design ideas for a traditional family room in Columbus with beige walls, medium hardwood floors, no fireplace and orange floor.
Design ideas for a traditional family room in Columbus with beige walls, medium hardwood floors, no fireplace and orange floor.
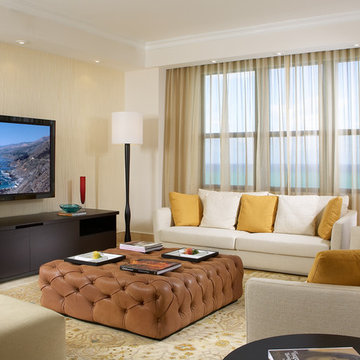
An other Magnificent Interior design in Miami by J Design Group.
From our initial meeting, Ms. Corridor had the ability to catch my vision and quickly paint a picture for me of the new interior design for my three bedrooms, 2 ½ baths, and 3,000 sq. ft. penthouse apartment. Regardless of the complexity of the design, her details were always clear and concise. She handled our project with the greatest of integrity and loyalty. The craftsmanship and quality of our furniture, flooring, and cabinetry was superb.
The uniqueness of the final interior design confirms Ms. Jennifer Corredor’s tremendous talent, education, and experience she attains to manifest her miraculous designs with and impressive turnaround time. Her ability to lead and give insight as needed from a construction phase not originally in the scope of the project was impeccable. Finally, Ms. Jennifer Corredor’s ability to convey and interpret the interior design budge far exceeded my highest expectations leaving me with the utmost satisfaction of our project.
Ms. Jennifer Corredor has made me so pleased with the delivery of her interior design work as well as her keen ability to work with tight schedules, various personalities, and still maintain the highest degree of motivation and enthusiasm. I have already given her as a recommended interior designer to my friends, family, and colleagues as the Interior Designer to hire: Not only in Florida, but in my home state of New York as well.
S S
Bal Harbour – Miami.
Thanks for your interest in our Contemporary Interior Design projects and if you have any question please do not hesitate to ask us.
225 Malaga Ave.
Coral Gable, FL 33134
http://www.JDesignGroup.com
305.444.4611
"Miami modern"
“Contemporary Interior Designers”
“Modern Interior Designers”
“Coco Plum Interior Designers”
“Sunny Isles Interior Designers”
“Pinecrest Interior Designers”
"J Design Group interiors"
"South Florida designers"
“Best Miami Designers”
"Miami interiors"
"Miami decor"
“Miami Beach Designers”
“Best Miami Interior Designers”
“Miami Beach Interiors”
“Luxurious Design in Miami”
"Top designers"
"Deco Miami"
"Luxury interiors"
“Miami Beach Luxury Interiors”
“Miami Interior Design”
“Miami Interior Design Firms”
"Beach front"
“Top Interior Designers”
"top decor"
“Top Miami Decorators”
"Miami luxury condos"
"modern interiors"
"Modern”
"Pent house design"
"white interiors"
“Top Miami Interior Decorators”
“Top Miami Interior Designers”
“Modern Designers in Miami”
http://www.JDesignGroup.com
305.444.4611
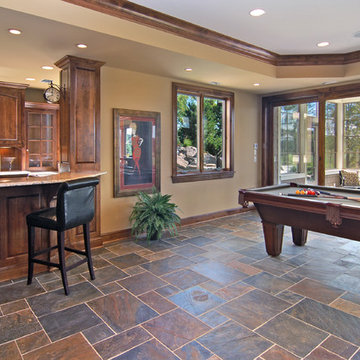
A recently completed John Kraemer & Sons home in Credit River Township, MN.
Photography: Landmark Photography and VHT Studios.
Traditional family room in Minneapolis with multi-coloured floor and slate floors.
Traditional family room in Minneapolis with multi-coloured floor and slate floors.

Full white oak engineered hardwood flooring, black tri folding doors, stone backsplash fireplace, methanol fireplace, modern fireplace, open kitchen with restoration hardware lighting. Living room leads to expansive deck.

a small family room provides an area for television at the open kitchen and living space
Photo of a small modern open concept family room in Orange County with white walls, light hardwood floors, a standard fireplace, a stone fireplace surround, a wall-mounted tv, multi-coloured floor and wood walls.
Photo of a small modern open concept family room in Orange County with white walls, light hardwood floors, a standard fireplace, a stone fireplace surround, a wall-mounted tv, multi-coloured floor and wood walls.
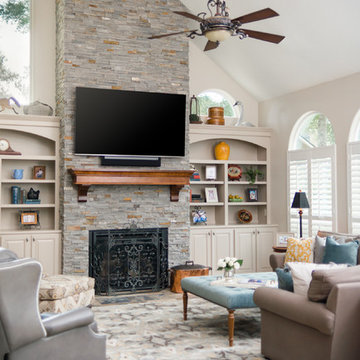
These clients retained MMI to assist with a full renovation of the 1st floor following the Harvey Flood. With 4 feet of water in their home, we worked tirelessly to put the home back in working order. While Harvey served our city lemons, we took the opportunity to make lemonade. The kitchen was expanded to accommodate seating at the island and a butler's pantry. A lovely free-standing tub replaced the former Jacuzzi drop-in and the shower was enlarged to take advantage of the expansive master bathroom. Finally, the fireplace was extended to the two-story ceiling to accommodate the TV over the mantel. While we were able to salvage much of the existing slate flooring, the overall color scheme was updated to reflect current trends and a desire for a fresh look and feel. As with our other Harvey projects, our proudest moments were seeing the family move back in to their beautifully renovated home.
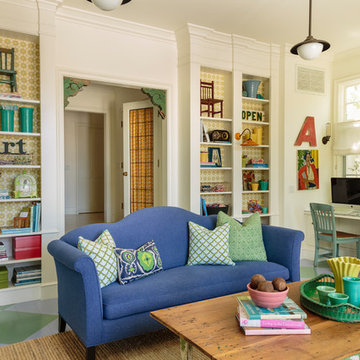
Mark Lohman
Design ideas for a large eclectic open concept family room in Los Angeles with white walls, painted wood floors, a wall-mounted tv and multi-coloured floor.
Design ideas for a large eclectic open concept family room in Los Angeles with white walls, painted wood floors, a wall-mounted tv and multi-coloured floor.
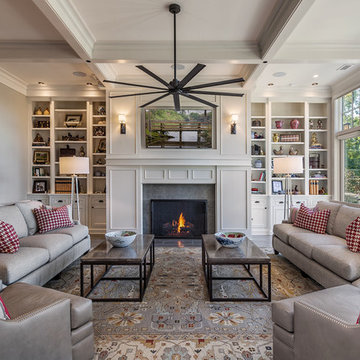
Inspiration for a large traditional family room in Other with grey walls, a standard fireplace, a stone fireplace surround, a wall-mounted tv, concrete floors and multi-coloured floor.

Governor's House Bunk Room by Lisa Tharp. 2019 Bulfinch Award - Interior Design. Photo by Michael J. Lee
Photo of a beach style family room with white walls and multi-coloured floor.
Photo of a beach style family room with white walls and multi-coloured floor.
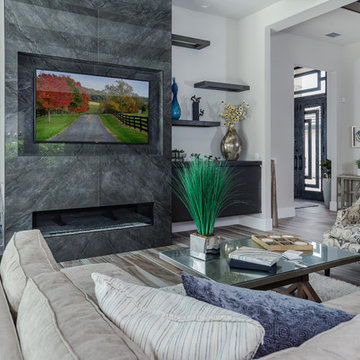
Inspiration for a large contemporary open concept family room in Tampa with grey walls, porcelain floors, a standard fireplace, a tile fireplace surround, a wall-mounted tv and multi-coloured floor.
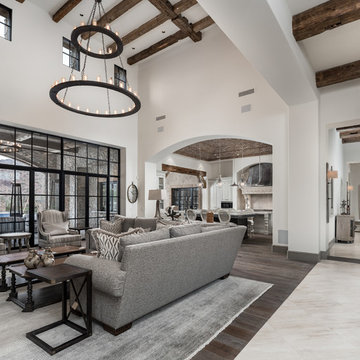
World Renowned Architecture Firm Fratantoni Design created this beautiful home! They design home plans for families all over the world in any size and style. They also have in-house Interior Designer Firm Fratantoni Interior Designers and world class Luxury Home Building Firm Fratantoni Luxury Estates! Hire one or all three companies to design and build and or remodel your home!
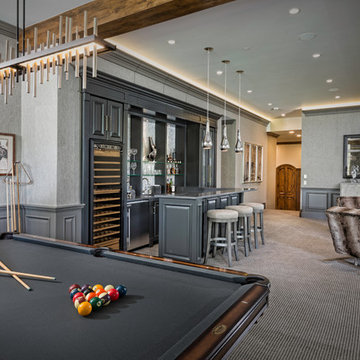
Photo of a large transitional open concept family room in Denver with a game room, grey walls, carpet, a standard fireplace, a stone fireplace surround, no tv and multi-coloured floor.
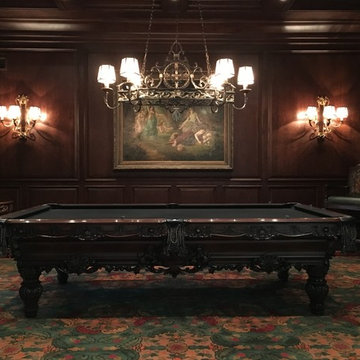
Design ideas for a mid-sized mediterranean enclosed family room in New York with a game room, brown walls, carpet and multi-coloured floor.
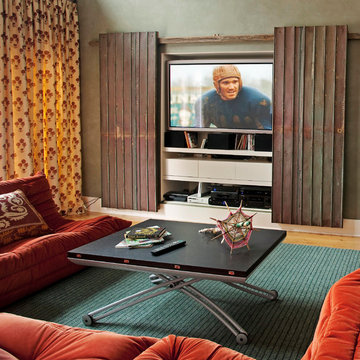
Reclaimed metal panels create a textural focal point for the TV wall and a clever solution for hiding the TV.
This is an example of a large eclectic family room in New York with a concealed tv, green walls, light hardwood floors, no fireplace and orange floor.
This is an example of a large eclectic family room in New York with a concealed tv, green walls, light hardwood floors, no fireplace and orange floor.
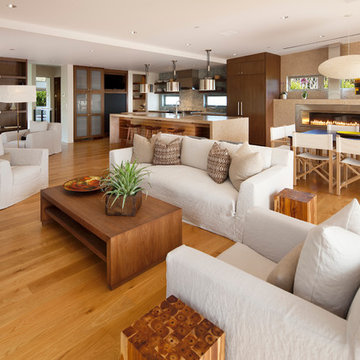
Photo: Jim Bartsch Photography
This is an example of a large contemporary open concept family room in Santa Barbara with light hardwood floors, white walls and orange floor.
This is an example of a large contemporary open concept family room in Santa Barbara with light hardwood floors, white walls and orange floor.

We kept the original floors and cleaned them up, replaced the built-in and exposed beams.
Large mediterranean open concept family room in Orange County with a home bar, terra-cotta floors, a corner fireplace, a stone fireplace surround, a wall-mounted tv, orange floor and exposed beam.
Large mediterranean open concept family room in Orange County with a home bar, terra-cotta floors, a corner fireplace, a stone fireplace surround, a wall-mounted tv, orange floor and exposed beam.
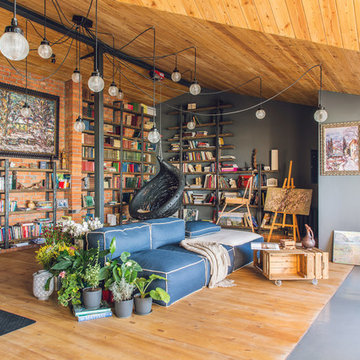
Михаил Чекалов
Design ideas for an industrial enclosed family room in Other with a library, medium hardwood floors, multi-coloured walls and multi-coloured floor.
Design ideas for an industrial enclosed family room in Other with a library, medium hardwood floors, multi-coloured walls and multi-coloured floor.
Family Room Design Photos with Multi-Coloured Floor and Orange Floor
1