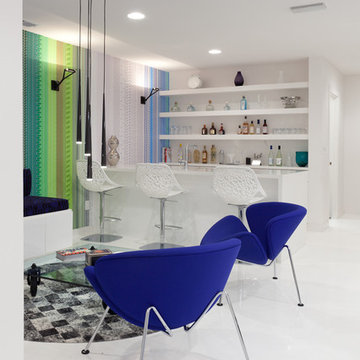Family Room Design Photos with Multi-Coloured Floor and White Floor
Refine by:
Budget
Sort by:Popular Today
101 - 120 of 3,934 photos
Item 1 of 3
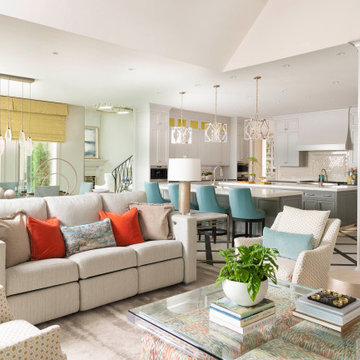
View of family room looking into the kitchen
This is an example of a large transitional open concept family room in Dallas with white walls, marble floors and white floor.
This is an example of a large transitional open concept family room in Dallas with white walls, marble floors and white floor.

Bighorn Palm Desert luxury modern open plan home interior design artwork. Photo by William MacCollum.
Photo of a large modern open concept family room in Los Angeles with white walls, porcelain floors, a wall-mounted tv, white floor and recessed.
Photo of a large modern open concept family room in Los Angeles with white walls, porcelain floors, a wall-mounted tv, white floor and recessed.
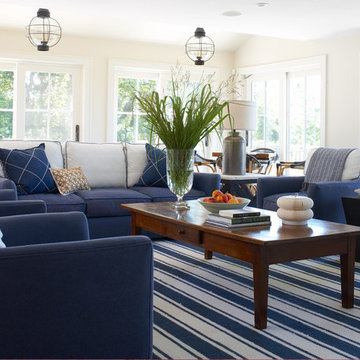
Design ideas for a large beach style open concept family room in Boston with beige walls, porcelain floors, no tv, white floor, a standard fireplace and a brick fireplace surround.
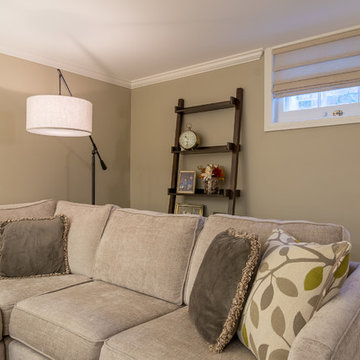
Beau Meyer Photography
Design ideas for a mid-sized traditional enclosed family room in Other with brown walls, carpet, no fireplace and multi-coloured floor.
Design ideas for a mid-sized traditional enclosed family room in Other with brown walls, carpet, no fireplace and multi-coloured floor.
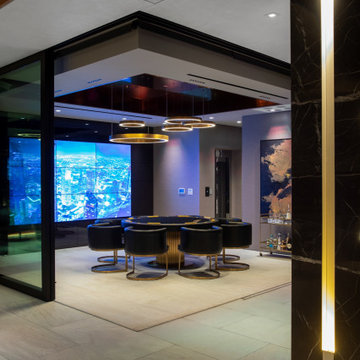
Summitridge Drive Beverly Hills modern home luxury poker room with wall of TV screens
Design ideas for a mid-sized contemporary enclosed family room in Los Angeles with a game room, a built-in media wall and white floor.
Design ideas for a mid-sized contemporary enclosed family room in Los Angeles with a game room, a built-in media wall and white floor.
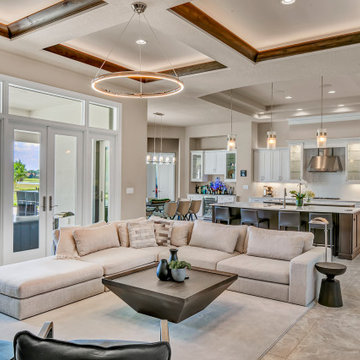
Open Plan Modern Family Room, Kitchen, and Dining area with Custom Feature Wall / Media Wall, Custom Tray Ceilings, Modern Furnishings, Custom Cabinetry, Statement Lighting, an Incredible View of the Fox Hollow Golf Course.

The open floor plan connects seamlessly with family room, dining room, and a parlor. The two-sided fireplace hosts the entry on its opposite side. In the distance is the guest wing with its 2 ensuite bedrooms.
Project Details // White Box No. 2
Architecture: Drewett Works
Builder: Argue Custom Homes
Interior Design: Ownby Design
Landscape Design (hardscape): Greey | Pickett
Landscape Design: Refined Gardens
Photographer: Jeff Zaruba
See more of this project here: https://www.drewettworks.com/white-box-no-2/
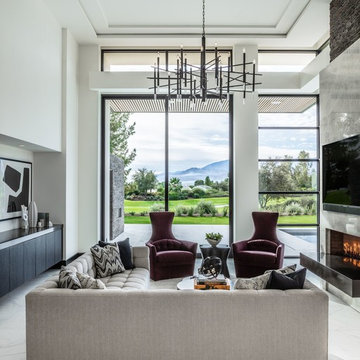
Contemporary open concept family room in Los Angeles with marble floors, a wall-mounted tv, white floor, white walls and a ribbon fireplace.
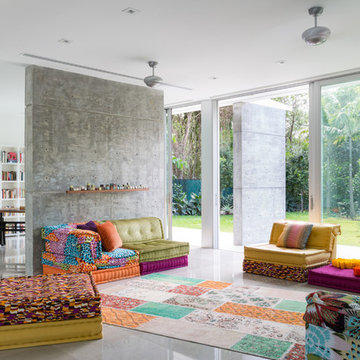
Photo of a contemporary open concept family room in Miami with grey walls and white floor.
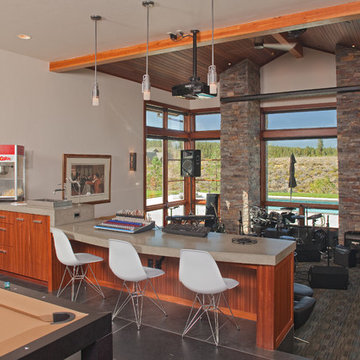
This room hits all the marks---pool table above, musci area below with a large movie screed that can drop over the stone columns to create a super theater experience. The focus is however about creating music and performing with special lighting yet connected directly to the pool that is just outside.
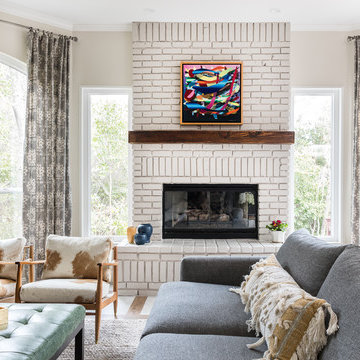
This family room virtually sits outdoors and is surrounded with light. we kept materials light as well. Custom mid century hide on hair covered armcharis surround a green tufted leather ottoman that centers the room.
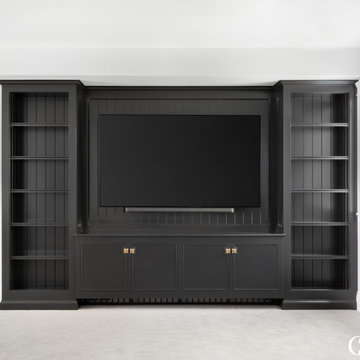
This beautiful black entertainment center is a focal point rather than an eye sore in the room.
This is an example of a large traditional open concept family room in Salt Lake City with white walls, a built-in media wall and white floor.
This is an example of a large traditional open concept family room in Salt Lake City with white walls, a built-in media wall and white floor.

The Atherton House is a family compound for a professional couple in the tech industry, and their two teenage children. After living in Singapore, then Hong Kong, and building homes there, they looked forward to continuing their search for a new place to start a life and set down roots.
The site is located on Atherton Avenue on a flat, 1 acre lot. The neighboring lots are of a similar size, and are filled with mature planting and gardens. The brief on this site was to create a house that would comfortably accommodate the busy lives of each of the family members, as well as provide opportunities for wonder and awe. Views on the site are internal. Our goal was to create an indoor- outdoor home that embraced the benign California climate.
The building was conceived as a classic “H” plan with two wings attached by a double height entertaining space. The “H” shape allows for alcoves of the yard to be embraced by the mass of the building, creating different types of exterior space. The two wings of the home provide some sense of enclosure and privacy along the side property lines. The south wing contains three bedroom suites at the second level, as well as laundry. At the first level there is a guest suite facing east, powder room and a Library facing west.
The north wing is entirely given over to the Primary suite at the top level, including the main bedroom, dressing and bathroom. The bedroom opens out to a roof terrace to the west, overlooking a pool and courtyard below. At the ground floor, the north wing contains the family room, kitchen and dining room. The family room and dining room each have pocketing sliding glass doors that dissolve the boundary between inside and outside.
Connecting the wings is a double high living space meant to be comfortable, delightful and awe-inspiring. A custom fabricated two story circular stair of steel and glass connects the upper level to the main level, and down to the basement “lounge” below. An acrylic and steel bridge begins near one end of the stair landing and flies 40 feet to the children’s bedroom wing. People going about their day moving through the stair and bridge become both observed and observer.
The front (EAST) wall is the all important receiving place for guests and family alike. There the interplay between yin and yang, weathering steel and the mature olive tree, empower the entrance. Most other materials are white and pure.
The mechanical systems are efficiently combined hydronic heating and cooling, with no forced air required.
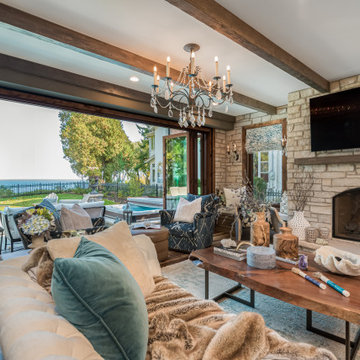
Inspiration for a mid-sized transitional open concept family room in Milwaukee with grey walls, medium hardwood floors, a standard fireplace, a stone fireplace surround, a wall-mounted tv, multi-coloured floor, exposed beam and brick walls.
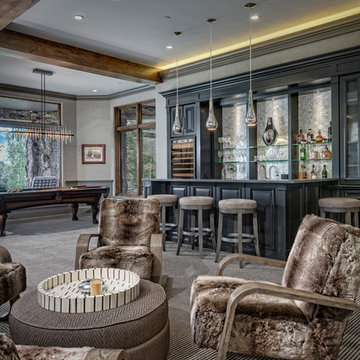
Large country open concept family room in Denver with grey walls, carpet, a standard fireplace, a stone fireplace surround, no tv, multi-coloured floor and a game room.
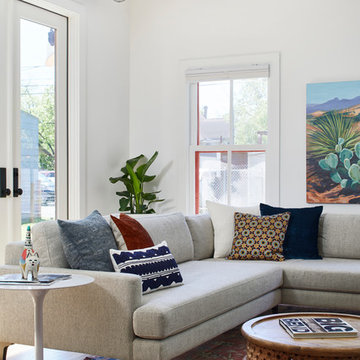
The kitchen and family room are in the portion of the home that was part of an addition by the previous homeowners, which was enclosed and had a very low ceiling. We removed and reframed the roof of the addition portion to vault the ceiling. Two sets of glass French doors bring in a wealth of natural light.
The family room features a neutral mid-century sectional, reclaimed wood and lacquer furniture, and colorful accents. The painting by local artist Danika Ostrowski is a nod to the client's love of the desert and Big Bend National Park.
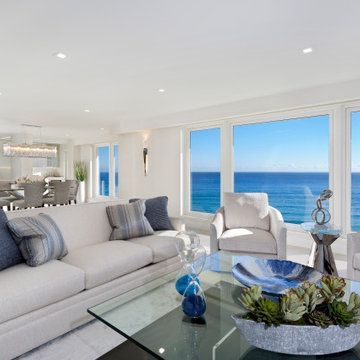
Mid-sized transitional open concept family room in Miami with white walls, marble floors, a wall-mounted tv and white floor.
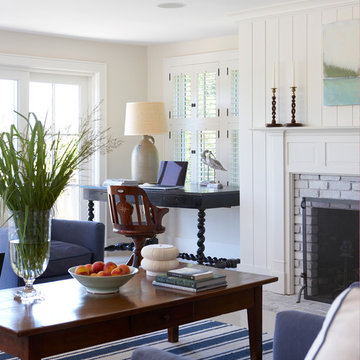
This is an example of a large beach style open concept family room in Boston with beige walls, porcelain floors, a standard fireplace, a brick fireplace surround, no tv and white floor.
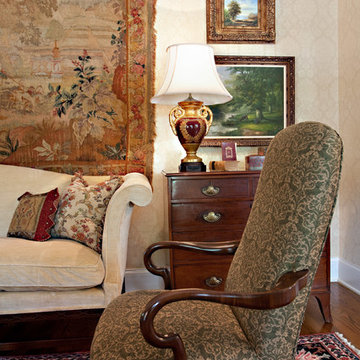
Inspiration for a mid-sized traditional enclosed family room in Nashville with white walls, carpet, a standard fireplace, a tile fireplace surround, no tv and multi-coloured floor.
Family Room Design Photos with Multi-Coloured Floor and White Floor
6
