Family Room Design Photos with Multi-Coloured Floor and Yellow Floor
Refine by:
Budget
Sort by:Popular Today
141 - 160 of 1,883 photos
Item 1 of 3
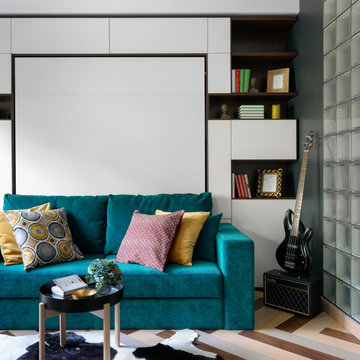
Миниатюрная квартира-студия площадью 28 метров в Москве с гардеробной комнатой, просторной кухней-гостиной и душевой комнатой с естественным освещением.
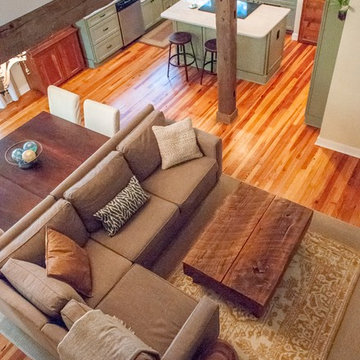
Small transitional loft-style family room in Baltimore with yellow walls, medium hardwood floors, no fireplace, no tv and multi-coloured floor.
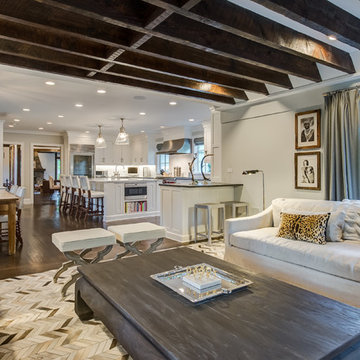
This large open great room combines a large white kitchen with a breakfast area & family room. The space is done in a Transitional style that puts a Contemporary twist on the Traditional rustic French Normandy Tudor. The family room has a fireplace with stone surround and a wall mounted TV over top. Two large beige couches face each other on a brown, white & beige geometric rug. The exposed dark wood ceiling beams match the hardwood flooring and the walls are light gray with white French windows. The kitchen is L-shaped and has a large island with 4 sleek white leather high bar chairs that have Elizabethan wood legs. Two glass bell-shaped pendant lights hang over the white countertop. The kitchen has white shaker cabinets and appliances are stainless steel. The unique fridge has a glass door and the kitchen counters are black granite. The breakfast area has matching standard height dining chairs and a rustic natural wood dining table with a large globe light fixture over top.
Architect: T.J. Costello - Hierarchy Architecture + Design, PLLC
Photographer: Russell Pratt
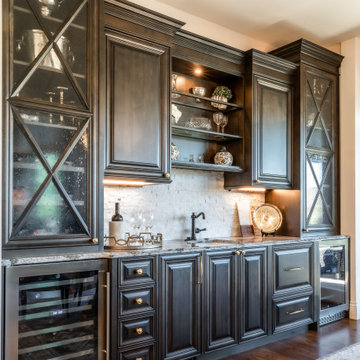
Photo of a large traditional family room in Denver with a home bar, beige walls, medium hardwood floors and multi-coloured floor.
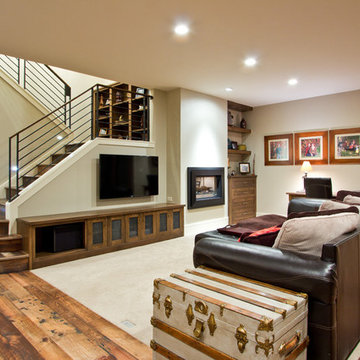
Vantage Point Imagery
Design ideas for an arts and crafts family room in Other with grey walls, medium hardwood floors and multi-coloured floor.
Design ideas for an arts and crafts family room in Other with grey walls, medium hardwood floors and multi-coloured floor.

Modular Leather Sectional offers seating for 5 to 6 persons. TV is mounted on wall with electronic components housed in custom cabinet below. Game table has a flip top that offers a flat surface area for dining or playing board games. Exercise equipment is seen at the back of the area.
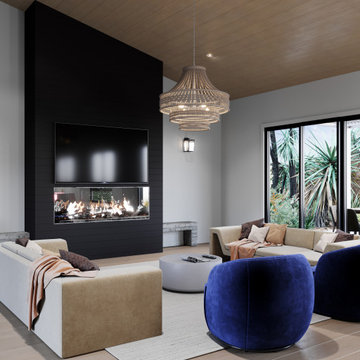
Design ideas for a large modern open concept family room in Los Angeles with multi-coloured walls, light hardwood floors, a standard fireplace, a wall-mounted tv, multi-coloured floor and vaulted.
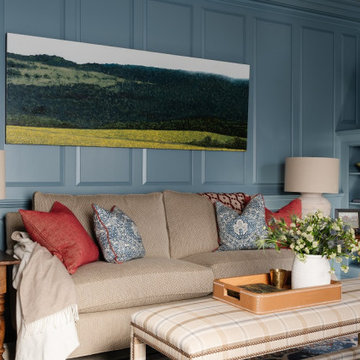
This is an example of a traditional family room in Boston with a library, blue walls, carpet, a standard fireplace, a stone fireplace surround, no tv, multi-coloured floor and decorative wall panelling.
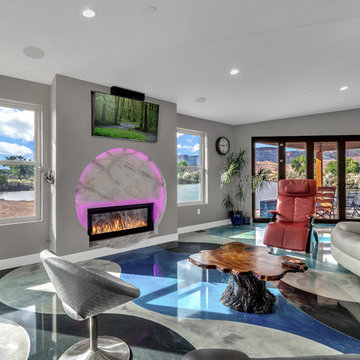
3House Media
Photo of a mid-sized contemporary open concept family room in Denver with grey walls, concrete floors, a metal fireplace surround, a wall-mounted tv and multi-coloured floor.
Photo of a mid-sized contemporary open concept family room in Denver with grey walls, concrete floors, a metal fireplace surround, a wall-mounted tv and multi-coloured floor.
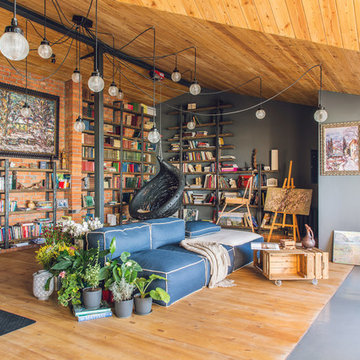
Михаил Чекалов
Design ideas for an industrial enclosed family room in Other with a library, medium hardwood floors, multi-coloured walls and multi-coloured floor.
Design ideas for an industrial enclosed family room in Other with a library, medium hardwood floors, multi-coloured walls and multi-coloured floor.
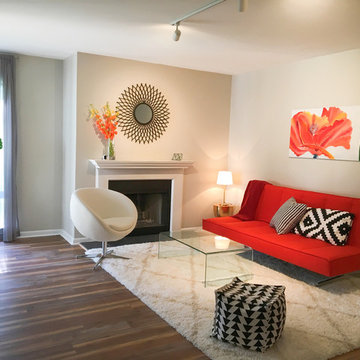
Sara Chen
Small modern enclosed family room in Charlotte with grey walls, vinyl floors, a standard fireplace, a wood fireplace surround and multi-coloured floor.
Small modern enclosed family room in Charlotte with grey walls, vinyl floors, a standard fireplace, a wood fireplace surround and multi-coloured floor.
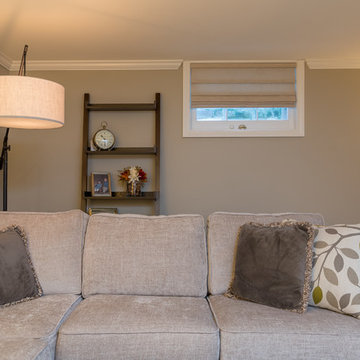
Beau Meyer Photography
Design ideas for a mid-sized traditional enclosed family room in Other with brown walls, carpet, no fireplace and multi-coloured floor.
Design ideas for a mid-sized traditional enclosed family room in Other with brown walls, carpet, no fireplace and multi-coloured floor.
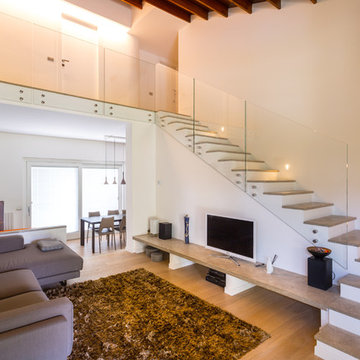
Marco Nava
Photo of a modern open concept family room in Milan with white walls, light hardwood floors, a freestanding tv and yellow floor.
Photo of a modern open concept family room in Milan with white walls, light hardwood floors, a freestanding tv and yellow floor.
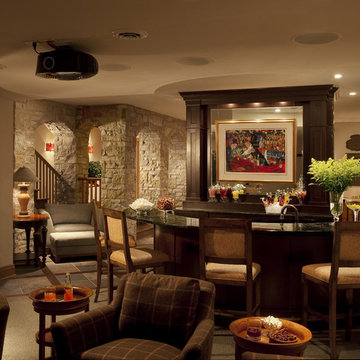
Inspiration for a mid-sized traditional family room in Milwaukee with a home bar, beige walls, slate floors and multi-coloured floor.
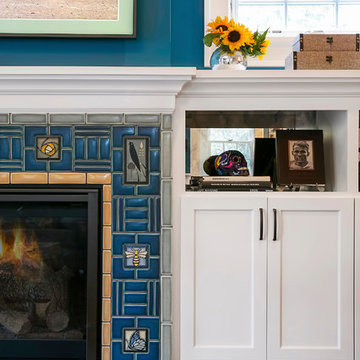
360-Vip Photography - Dean Riedel
Schrader & Co - Remodeler
Design ideas for a mid-sized eclectic open concept family room in Minneapolis with blue walls, light hardwood floors, a standard fireplace, a tile fireplace surround, a wall-mounted tv and yellow floor.
Design ideas for a mid-sized eclectic open concept family room in Minneapolis with blue walls, light hardwood floors, a standard fireplace, a tile fireplace surround, a wall-mounted tv and yellow floor.

FineCraft Contractors, Inc.
Harrison Design
Small country loft-style family room in DC Metro with a home bar, beige walls, slate floors, a wall-mounted tv, multi-coloured floor, vaulted and planked wall panelling.
Small country loft-style family room in DC Metro with a home bar, beige walls, slate floors, a wall-mounted tv, multi-coloured floor, vaulted and planked wall panelling.
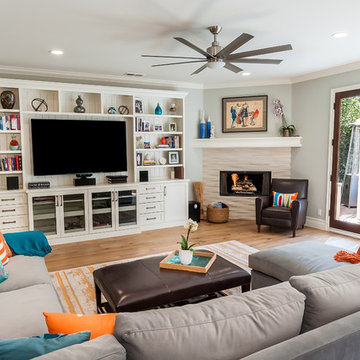
The family room is open to the kitchen and needed to be inviting and comfortable for a family with kids and pets.
The two focal points are the custom wall unit and the new fireplace surround.
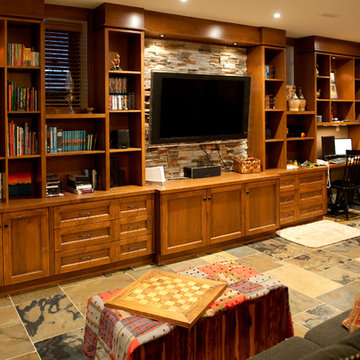
bjjelly
Inspiration for a traditional family room in Toronto with no fireplace, ceramic floors, brown walls and multi-coloured floor.
Inspiration for a traditional family room in Toronto with no fireplace, ceramic floors, brown walls and multi-coloured floor.
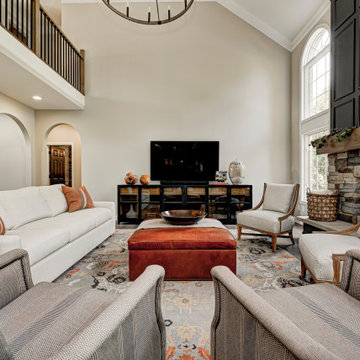
With a vision to blend functionality and aesthetics seamlessly, our design experts embarked on a journey that breathed new life into every corner.
Abundant seating, an expanded TV setup, and a harmonious blend of vivid yet cozy hues complete the inviting ambience of this living room haven, complemented by a charming fireplace.
Project completed by Wendy Langston's Everything Home interior design firm, which serves Carmel, Zionsville, Fishers, Westfield, Noblesville, and Indianapolis.
For more about Everything Home, see here: https://everythinghomedesigns.com/
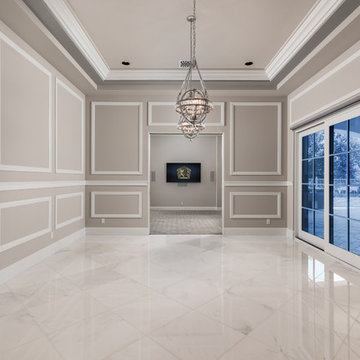
World Renowned Architecture Firm Fratantoni Design created this beautiful home! They design home plans for families all over the world in any size and style. They also have in-house Interior Designer Firm Fratantoni Interior Designers and world class Luxury Home Building Firm Fratantoni Luxury Estates! Hire one or all three companies to design and build and or remodel your home!
Family Room Design Photos with Multi-Coloured Floor and Yellow Floor
8