Family Room Design Photos with Multi-Coloured Floor and Yellow Floor
Refine by:
Budget
Sort by:Popular Today
101 - 120 of 1,882 photos
Item 1 of 3
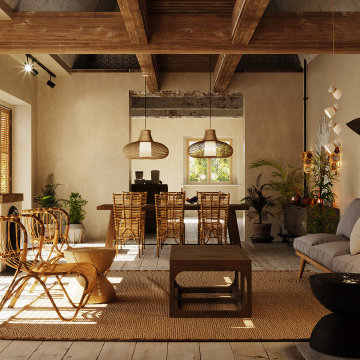
Inspiration for a mid-sized mediterranean open concept family room in Other with a game room, beige walls, light hardwood floors, a wood stove, a plaster fireplace surround, no tv, multi-coloured floor and exposed beam.

Builder: Michels Homes
Interior Design: Talla Skogmo Interior Design
Cabinetry Design: Megan at Michels Homes
Photography: Scott Amundson Photography
Design ideas for a large beach style open concept family room in Minneapolis with a game room, white walls, carpet, a built-in media wall, multi-coloured floor and panelled walls.
Design ideas for a large beach style open concept family room in Minneapolis with a game room, white walls, carpet, a built-in media wall, multi-coloured floor and panelled walls.
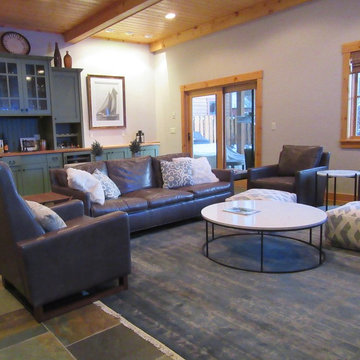
This cozy daylit room was simple to layout a floating area of furniture - leather sofa-2 lounge chairs with ottomans and a dad's chair. A new rug in soft blues and grays above the blue green gray slate was a great choice. The tables are quartzite, steel and walnut. The small round table is two tier white onyx in a checkerboard. Furry and fabric cozy pillows are the accents.
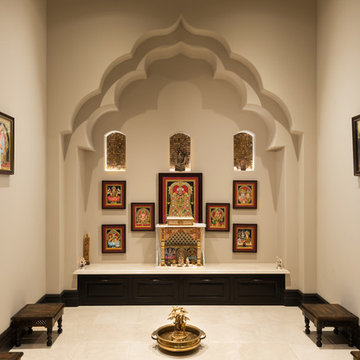
We love this home's custom sanctuary and prayer room, featuring French Doors, built-in seating, and natural stone flooring!
Photo of an expansive mediterranean open concept family room in Phoenix with beige walls, marble floors, no fireplace, no tv and multi-coloured floor.
Photo of an expansive mediterranean open concept family room in Phoenix with beige walls, marble floors, no fireplace, no tv and multi-coloured floor.
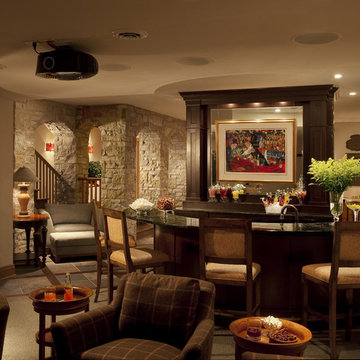
Inspiration for a mid-sized traditional family room in Milwaukee with a home bar, beige walls, slate floors and multi-coloured floor.
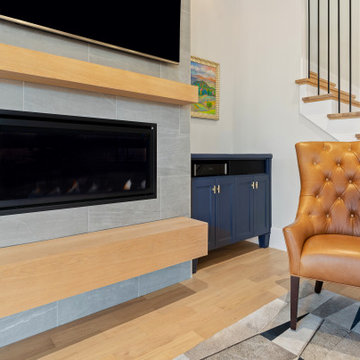
Photo of a large transitional open concept family room in Dallas with white walls, light hardwood floors, a tile fireplace surround, a wall-mounted tv and multi-coloured floor.
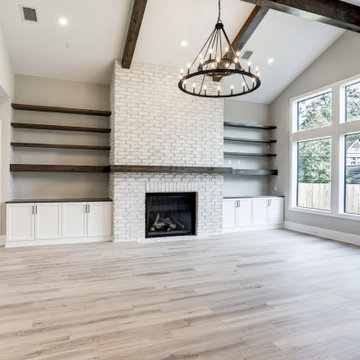
view through great room to fireplace wall.
This is an example of a large transitional open concept family room in Houston with grey walls, light hardwood floors, a standard fireplace, a brick fireplace surround, a built-in media wall, multi-coloured floor and exposed beam.
This is an example of a large transitional open concept family room in Houston with grey walls, light hardwood floors, a standard fireplace, a brick fireplace surround, a built-in media wall, multi-coloured floor and exposed beam.
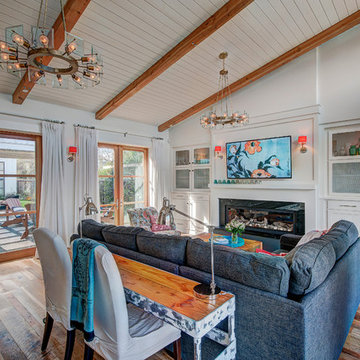
Mid-sized country open concept family room in Orange County with white walls, medium hardwood floors, a wall-mounted tv, multi-coloured floor and a ribbon fireplace.
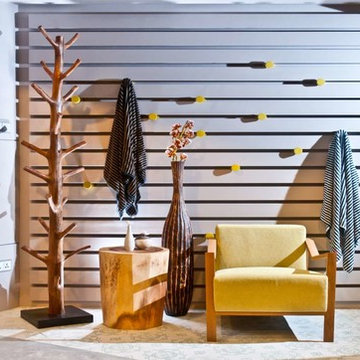
Inspiration for a small midcentury open concept family room in New York with white walls, no fireplace, no tv, ceramic floors and multi-coloured floor.
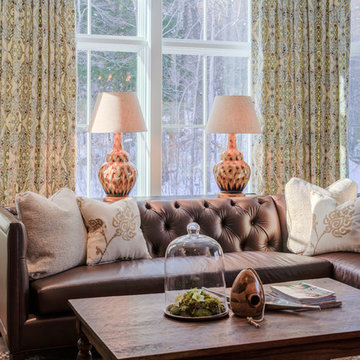
Sitting room to read and enjoy the Vermont lifestyle.
Gerry Hall
Inspiration for a mid-sized country open concept family room in Burlington with blue walls, carpet, a standard fireplace, a stone fireplace surround, a wall-mounted tv and multi-coloured floor.
Inspiration for a mid-sized country open concept family room in Burlington with blue walls, carpet, a standard fireplace, a stone fireplace surround, a wall-mounted tv and multi-coloured floor.
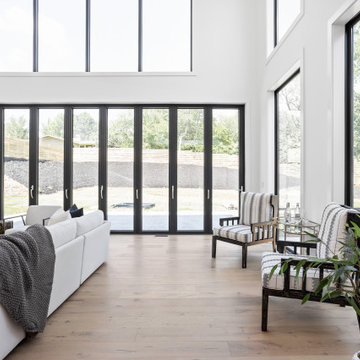
Beautiful family room with over 20 foot ceilings, stacked limestone fireplace wall with hanging ethanol fireplace, engineered hardwood white oak flooring, bifolding doors, and tons of natural light.

#thevrindavanproject
ranjeet.mukherjee@gmail.com thevrindavanproject@gmail.com
https://www.facebook.com/The.Vrindavan.Project
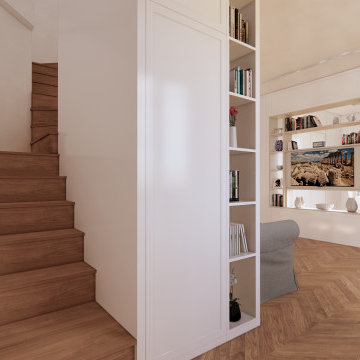
Mid-sized traditional open concept family room in Milan with a library, white walls, medium hardwood floors, a built-in media wall, yellow floor, recessed and decorative wall panelling.

We took advantage of the double volume ceiling height in the living room and added millwork to the stone fireplace, a reclaimed wood beam and a gorgeous, chandelier. The sliding doors lead out to the sundeck and the lake beyond. TV's mounted above fireplaces tend to be a little high for comfortable viewing from the sofa, so this tv is mounted on a pull down bracket for use when the fireplace is not turned on. Floating white oak shelves replaced upper cabinets above the bar area.
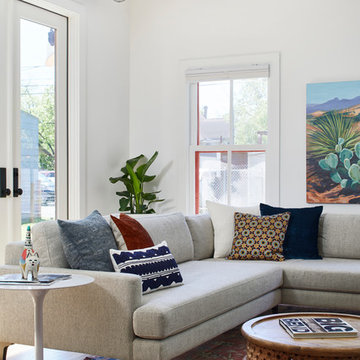
The kitchen and family room are in the portion of the home that was part of an addition by the previous homeowners, which was enclosed and had a very low ceiling. We removed and reframed the roof of the addition portion to vault the ceiling. Two sets of glass French doors bring in a wealth of natural light.
The family room features a neutral mid-century sectional, reclaimed wood and lacquer furniture, and colorful accents. The painting by local artist Danika Ostrowski is a nod to the client's love of the desert and Big Bend National Park.
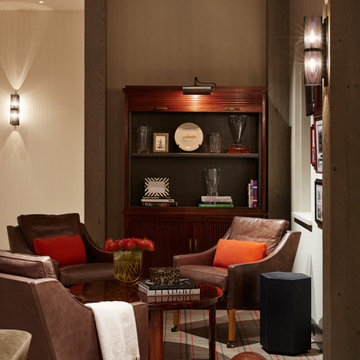
This Aspen retreat boasts both grandeur and intimacy. By combining the warmth of cozy textures and warm tones with the natural exterior inspiration of the Colorado Rockies, this home brings new life to the majestic mountains.
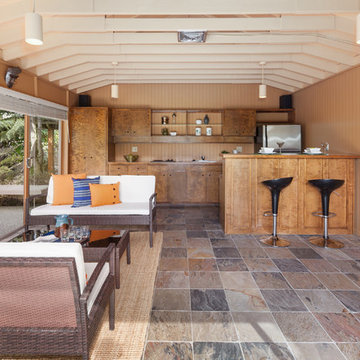
Covered outdoor home bar and living area.
Design ideas for a midcentury family room in Seattle with multi-coloured floor and a home bar.
Design ideas for a midcentury family room in Seattle with multi-coloured floor and a home bar.
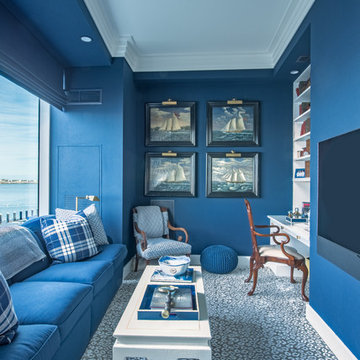
Mary Prince Photography
This is an example of a beach style family room in Boston with blue walls and multi-coloured floor.
This is an example of a beach style family room in Boston with blue walls and multi-coloured floor.
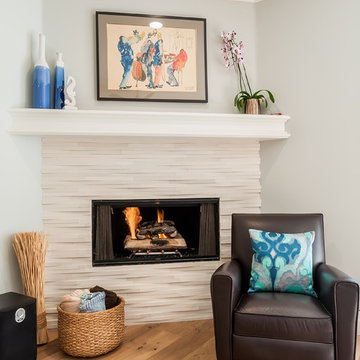
I will be posting a side by side before and after at the end of this album. The new fireplace surround is a gorgeous three dimensional limestone that gives this room a sophisticated look.
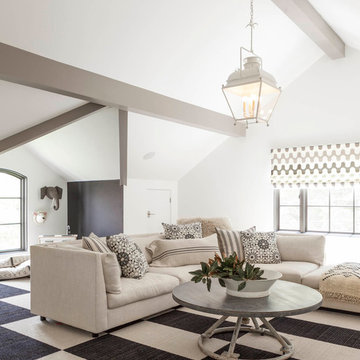
Photo of a large transitional open concept family room in Dallas with white walls, carpet, no fireplace and multi-coloured floor.
Family Room Design Photos with Multi-Coloured Floor and Yellow Floor
6