Family Room Design Photos with Multi-Coloured Floor
Refine by:
Budget
Sort by:Popular Today
1 - 20 of 225 photos
Item 1 of 3
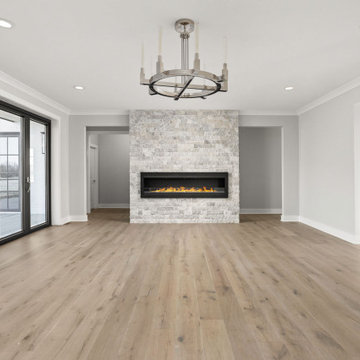
Full white oak engineered hardwood flooring, black tri folding doors, stone backsplash fireplace, methanol fireplace, modern fireplace, open kitchen with restoration hardware lighting. Living room leads to expansive deck.
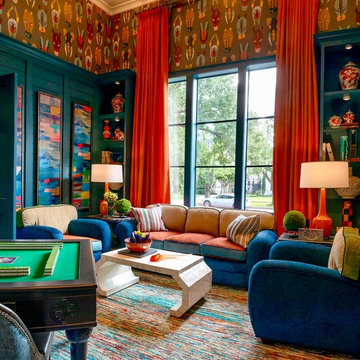
Mahjong Game Room with Wet Bar
Mid-sized transitional family room in Houston with carpet, multi-coloured floor, a home bar and multi-coloured walls.
Mid-sized transitional family room in Houston with carpet, multi-coloured floor, a home bar and multi-coloured walls.
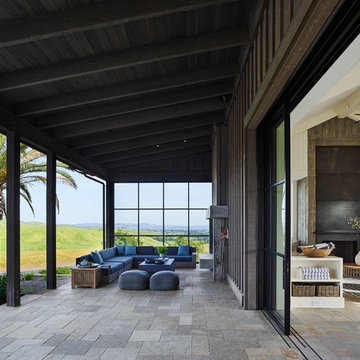
Adrian Gregorutti
Inspiration for an expansive country open concept family room in San Francisco with a game room, white walls, slate floors, a standard fireplace, a concrete fireplace surround, a concealed tv and multi-coloured floor.
Inspiration for an expansive country open concept family room in San Francisco with a game room, white walls, slate floors, a standard fireplace, a concrete fireplace surround, a concealed tv and multi-coloured floor.
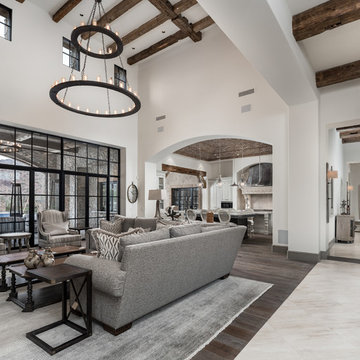
World Renowned Architecture Firm Fratantoni Design created this beautiful home! They design home plans for families all over the world in any size and style. They also have in-house Interior Designer Firm Fratantoni Interior Designers and world class Luxury Home Building Firm Fratantoni Luxury Estates! Hire one or all three companies to design and build and or remodel your home!
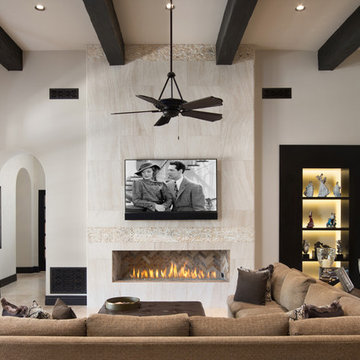
Modern style electric fireplace in casual family room with high ceilings and exposed wooden beams.
Photo of an expansive modern open concept family room in Phoenix with beige walls, dark hardwood floors, a ribbon fireplace, a tile fireplace surround, a wall-mounted tv and multi-coloured floor.
Photo of an expansive modern open concept family room in Phoenix with beige walls, dark hardwood floors, a ribbon fireplace, a tile fireplace surround, a wall-mounted tv and multi-coloured floor.
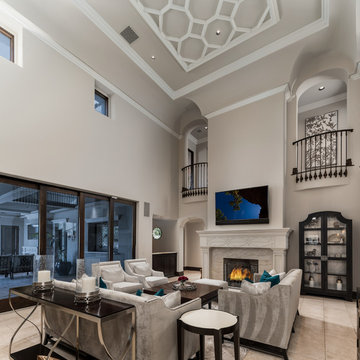
We love this living room's arched entryways, vaulted ceilings, ceiling detail, and pocket doors.
This is an example of an expansive mediterranean open concept family room in Phoenix with white walls, marble floors, a standard fireplace, a stone fireplace surround, no tv, multi-coloured floor, coffered and panelled walls.
This is an example of an expansive mediterranean open concept family room in Phoenix with white walls, marble floors, a standard fireplace, a stone fireplace surround, no tv, multi-coloured floor, coffered and panelled walls.
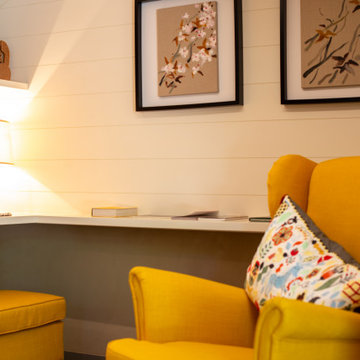
This is an example of a small country open concept family room in Other with white walls, multi-coloured floor and porcelain floors.
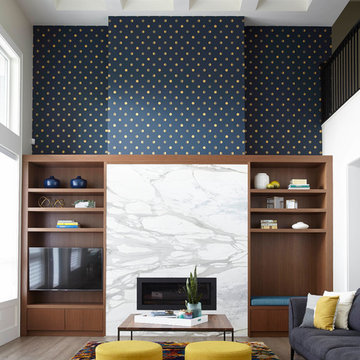
Designed by Mak Interiors
Photo of a mid-sized contemporary open concept family room in Vancouver with light hardwood floors, a standard fireplace, a stone fireplace surround, multi-coloured walls, a built-in media wall and multi-coloured floor.
Photo of a mid-sized contemporary open concept family room in Vancouver with light hardwood floors, a standard fireplace, a stone fireplace surround, multi-coloured walls, a built-in media wall and multi-coloured floor.
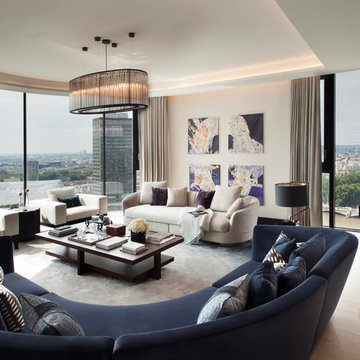
Photography: Philip Vile
Design ideas for a large contemporary enclosed family room in London with beige walls, marble floors, no fireplace, no tv and multi-coloured floor.
Design ideas for a large contemporary enclosed family room in London with beige walls, marble floors, no fireplace, no tv and multi-coloured floor.
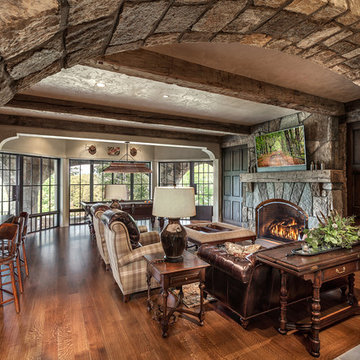
This is an example of a large mediterranean open concept family room in Other with beige walls, medium hardwood floors, a standard fireplace, a stone fireplace surround, a wall-mounted tv, multi-coloured floor and a game room.
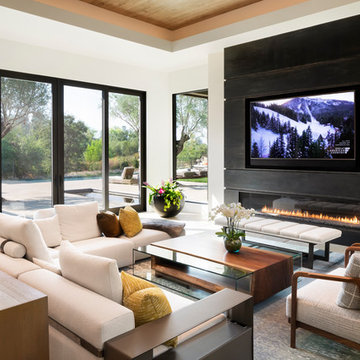
Photographer: Chip Allen
Large contemporary open concept family room in Sacramento with white walls, limestone floors, a standard fireplace, a metal fireplace surround, a built-in media wall and multi-coloured floor.
Large contemporary open concept family room in Sacramento with white walls, limestone floors, a standard fireplace, a metal fireplace surround, a built-in media wall and multi-coloured floor.
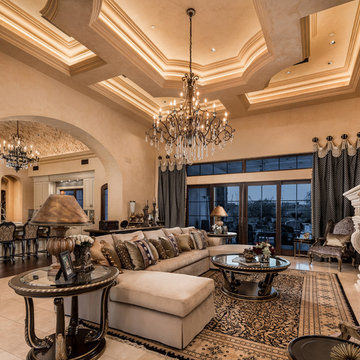
World Renowned Luxury Home Builder Fratantoni Luxury Estates built these beautiful Ceilings! They build homes for families all over the country in any size and style. They also have in-house Architecture Firm Fratantoni Design and world-class interior designer Firm Fratantoni Interior Designers! Hire one or all three companies to design, build and or remodel your home!
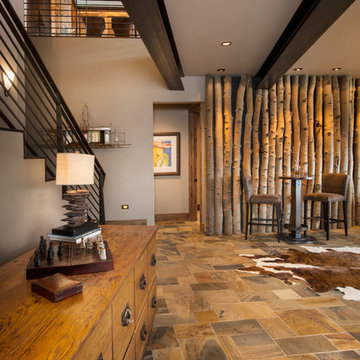
Ric Stovall
Photo of a large arts and crafts open concept family room in Denver with a game room, white walls, slate floors and multi-coloured floor.
Photo of a large arts and crafts open concept family room in Denver with a game room, white walls, slate floors and multi-coloured floor.
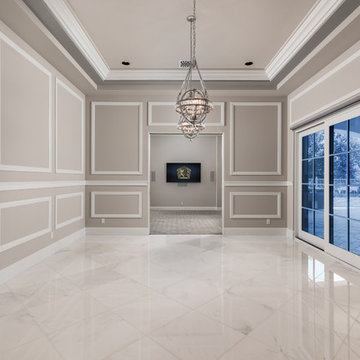
World Renowned Architecture Firm Fratantoni Design created this beautiful home! They design home plans for families all over the world in any size and style. They also have in-house Interior Designer Firm Fratantoni Interior Designers and world class Luxury Home Building Firm Fratantoni Luxury Estates! Hire one or all three companies to design and build and or remodel your home!
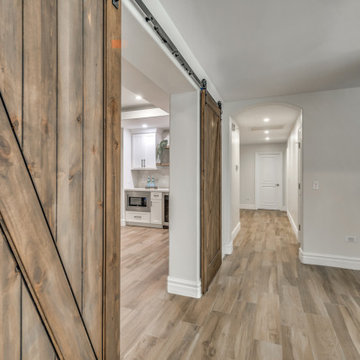
Design ideas for a large transitional family room in Phoenix with white walls, porcelain floors, a built-in media wall and multi-coloured floor.
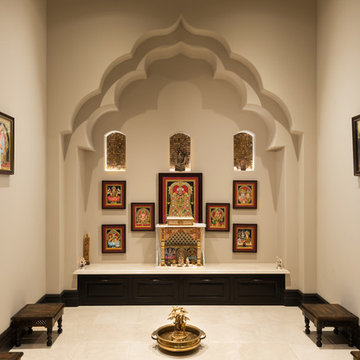
We love this home's custom sanctuary and prayer room, featuring French Doors, built-in seating, and natural stone flooring!
Photo of an expansive mediterranean open concept family room in Phoenix with beige walls, marble floors, no fireplace, no tv and multi-coloured floor.
Photo of an expansive mediterranean open concept family room in Phoenix with beige walls, marble floors, no fireplace, no tv and multi-coloured floor.

Stunning 2 story vaulted great room with reclaimed douglas fir beams from Montana. Open webbed truss design with metal accents and a stone fireplace set off this incredible room.
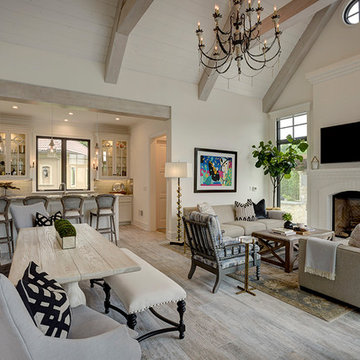
This is the lanai room where the owners spend their evenings. It has a white-washed wood ceiling with gray beams, a painted brick fireplace, gray wood-look plank tile flooring, a bar with onyx countertops in the distance with a bathroom off to the side, eating space, a sliding barn door that covers an opening into the butler's kitchen. There are sliding glass doors than can close this room off from the breakfast and kitchen area if the owners wish to open the sliding doors to the pool area on nice days. The heating/cooling for this room is zoned separately from the rest of the house. It's their favorite space! Photo by Paul Bonnichsen.
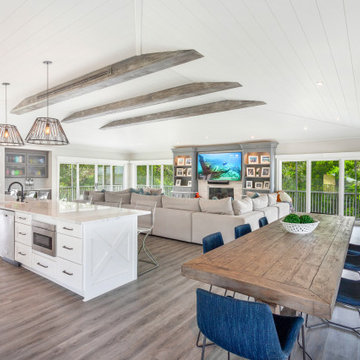
Coastal charm exudes from this space. The exposed beams, shiplap ceiling and flooring blend together in warmth. The Wellborn cabinets and beautiful quartz countertop are light and bright. This is a space for family and friends to gather.
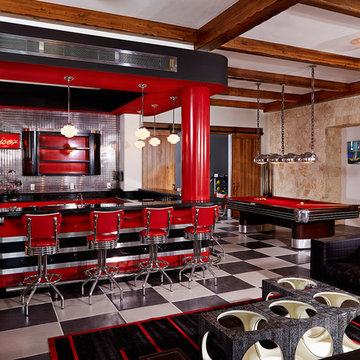
Photography by Jorge Alvarez.
Inspiration for an expansive eclectic open concept family room in Tampa with a home bar, beige walls, multi-coloured floor, porcelain floors, no fireplace and a wall-mounted tv.
Inspiration for an expansive eclectic open concept family room in Tampa with a home bar, beige walls, multi-coloured floor, porcelain floors, no fireplace and a wall-mounted tv.
Family Room Design Photos with Multi-Coloured Floor
1