Family Room Design Photos with Multi-coloured Walls and a Plaster Fireplace Surround
Refine by:
Budget
Sort by:Popular Today
21 - 40 of 58 photos
Item 1 of 3
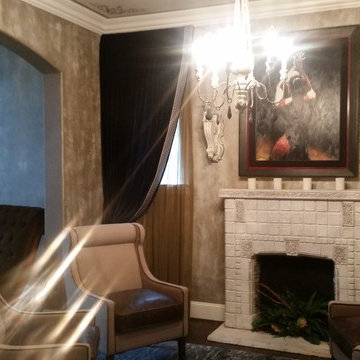
Plaster Stria with Antiqued Details on Wall
Inspiration for a mid-sized eclectic open concept family room in Houston with multi-coloured walls, dark hardwood floors, a standard fireplace and a plaster fireplace surround.
Inspiration for a mid-sized eclectic open concept family room in Houston with multi-coloured walls, dark hardwood floors, a standard fireplace and a plaster fireplace surround.
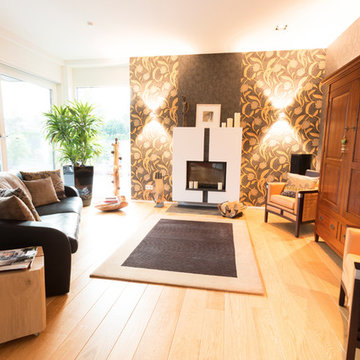
Kaminzimmer in einem Zusammenspiel aus klassischen und Modernen Stilelementen.
Moderne, schwarze Ledercouch in Kombination mit klassischen beigen Ledersesseln und einem Holz Schrank im klassischen Stil.
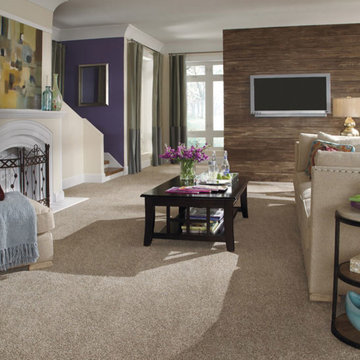
Design ideas for a large contemporary open concept family room in Orlando with multi-coloured walls, carpet, a standard fireplace, a plaster fireplace surround and a wall-mounted tv.
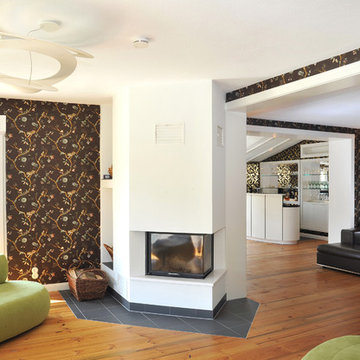
Großes offenes Wohnzimmer im Landhausstil mit modernem weißen Kamin und Blick in die Küche, der Bodenbelag ist ein antikes Dielen Parkett aus hellen Schlossdielen, hell und einladend.
Bild Schulzes Farben- und Tapetenhaus, Interior Designers and Decorators, décorateurs et stylistes d'intérieur
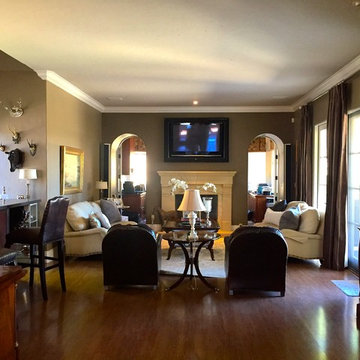
Jenny J. Kim
This is an example of a large transitional enclosed family room in San Francisco with a home bar, multi-coloured walls, medium hardwood floors, a standard fireplace, a plaster fireplace surround and a wall-mounted tv.
This is an example of a large transitional enclosed family room in San Francisco with a home bar, multi-coloured walls, medium hardwood floors, a standard fireplace, a plaster fireplace surround and a wall-mounted tv.
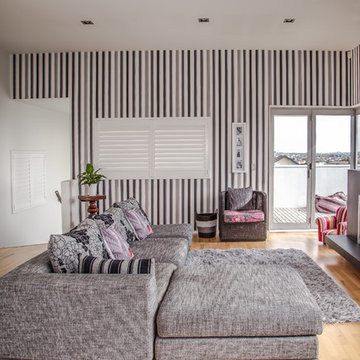
Lisa Marie Photography
Inspiration for a mid-sized contemporary family room in Auckland with a plaster fireplace surround, a wall-mounted tv and multi-coloured walls.
Inspiration for a mid-sized contemporary family room in Auckland with a plaster fireplace surround, a wall-mounted tv and multi-coloured walls.
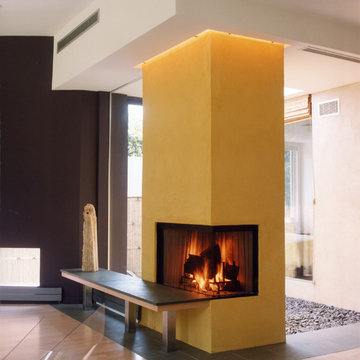
Architect: Susan Woodward Notkins Architects
Hoachlander Davis Photography
Design ideas for a mid-sized modern open concept family room in DC Metro with light hardwood floors, a two-sided fireplace, a plaster fireplace surround, no tv and multi-coloured walls.
Design ideas for a mid-sized modern open concept family room in DC Metro with light hardwood floors, a two-sided fireplace, a plaster fireplace surround, no tv and multi-coloured walls.
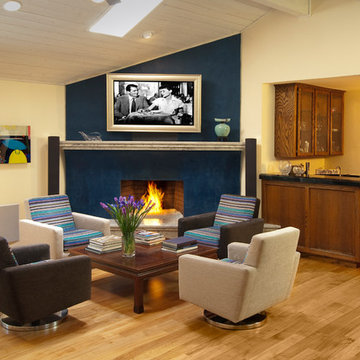
Photo of an eclectic family room in Sacramento with medium hardwood floors, a plaster fireplace surround and multi-coloured walls.
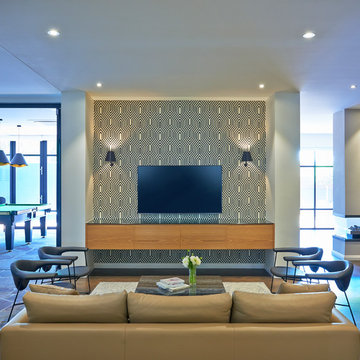
Design ideas for a mid-sized open concept family room in Adelaide with a game room, multi-coloured walls, medium hardwood floors, a two-sided fireplace, a plaster fireplace surround and a wall-mounted tv.
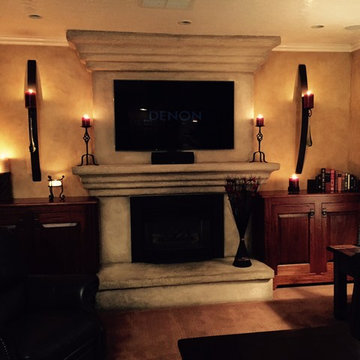
We applied Marmarino plaster over an existing red brick fireplace and glazed it to look distressed. We faux painted the walls and installed crown moldings and trim in this Pleasanton California home.
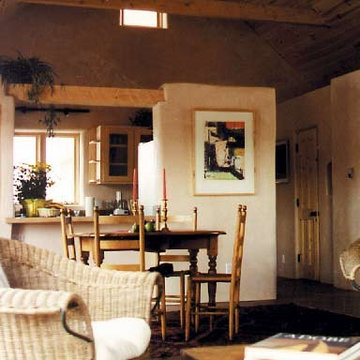
This is an example of a large country open concept family room in Albuquerque with multi-coloured walls, concrete floors, no fireplace and a plaster fireplace surround.
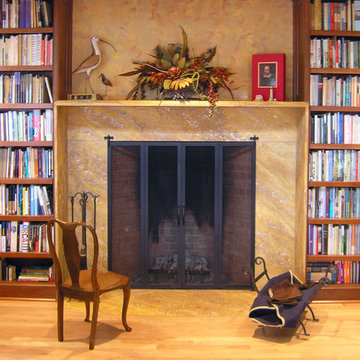
For a warm, quiet reading spot choose the fireplace.
Mid-sized traditional open concept family room in Philadelphia with a library, multi-coloured walls, medium hardwood floors, a standard fireplace, a plaster fireplace surround and no tv.
Mid-sized traditional open concept family room in Philadelphia with a library, multi-coloured walls, medium hardwood floors, a standard fireplace, a plaster fireplace surround and no tv.
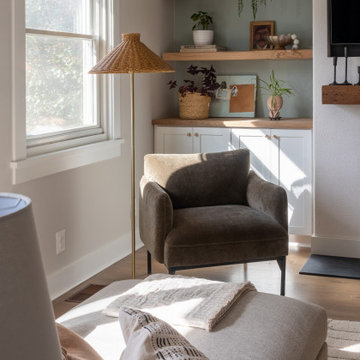
Family room makeover. New stucco, gas fireplace and built-ins. New wood flooring, reclaimed wood beam and floating shelves.
Inspiration for a mid-sized transitional family room in Baltimore with multi-coloured walls, medium hardwood floors, a standard fireplace, a plaster fireplace surround, a built-in media wall, brown floor and brick walls.
Inspiration for a mid-sized transitional family room in Baltimore with multi-coloured walls, medium hardwood floors, a standard fireplace, a plaster fireplace surround, a built-in media wall, brown floor and brick walls.
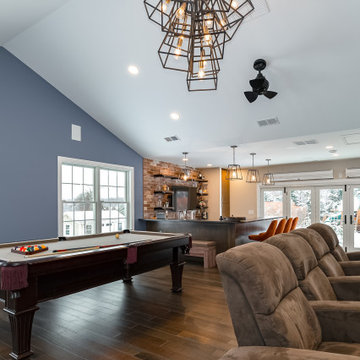
Photo of a large midcentury enclosed family room in New York with a home bar, multi-coloured walls, dark hardwood floors, a corner fireplace, a plaster fireplace surround, a wall-mounted tv, brown floor and vaulted.
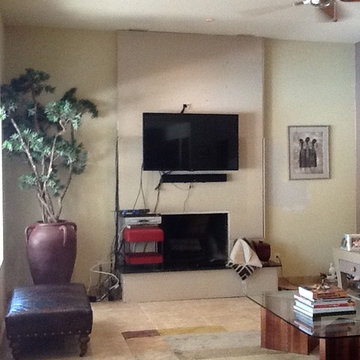
BEFORE - Family room overhaul.
Mid-sized traditional open concept family room in Phoenix with multi-coloured walls, ceramic floors, a standard fireplace, a plaster fireplace surround and a wall-mounted tv.
Mid-sized traditional open concept family room in Phoenix with multi-coloured walls, ceramic floors, a standard fireplace, a plaster fireplace surround and a wall-mounted tv.
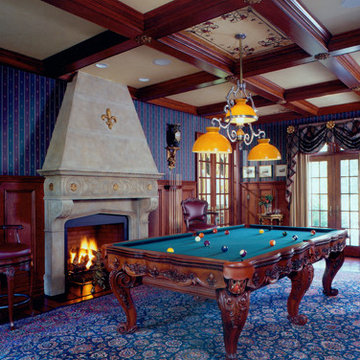
Inspiration for a mid-sized enclosed family room in New York with a game room, multi-coloured walls, medium hardwood floors, a standard fireplace, a plaster fireplace surround, no tv and brown floor.
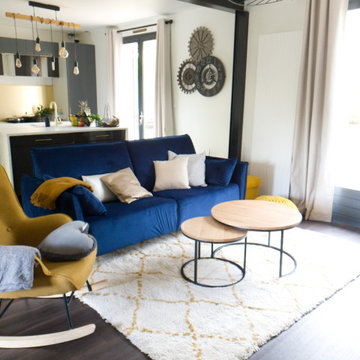
Transformation d'un pavillon désuet des années 80 en une belle salle de séjour dans un style scandinave coloré.
L'utilisation du panoramique permet ici, de donner du style et de marquer l'espace repas.
Quelques pièces ont été recyclées comme la table et le buffet et de nouvelles pièces viennent apporter du caractère
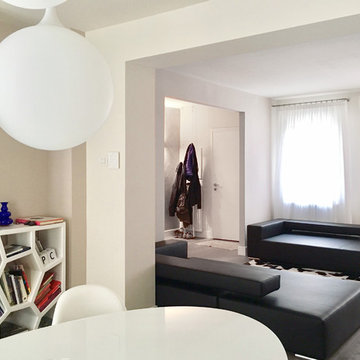
Inspiration for a mid-sized contemporary open concept family room in Other with a library, multi-coloured walls, medium hardwood floors, a standard fireplace, a plaster fireplace surround, a wall-mounted tv and grey floor.
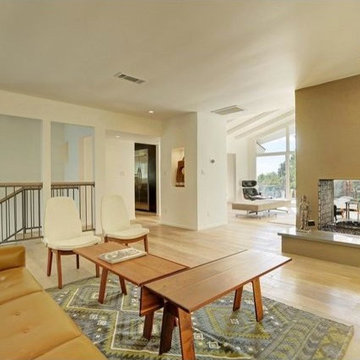
Location: Sunset Strip, West Hollywood, CA, USA
Remodel of existing house to update and refresh for turn around. Great location and a fun house to work with. Even with a lot of budgetary restrictions we were able to get a great result!
Juan Felipe Goldstein Design Co.
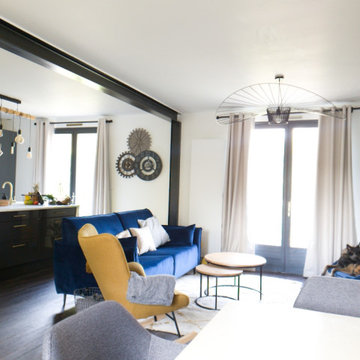
Transformation d'un pavillon désuet des années 80 en une belle salle de séjour dans un style scandinave coloré.
L'utilisation du panoramique permet ici, de donner du style et de marquer l'espace repas.
Quelques pièces ont été recyclées comme la table et le buffet et de nouvelles pièces viennent apporter du caractère
Family Room Design Photos with Multi-coloured Walls and a Plaster Fireplace Surround
2