Family Room Design Photos with Multi-coloured Walls and a Stone Fireplace Surround
Refine by:
Budget
Sort by:Popular Today
41 - 60 of 370 photos
Item 1 of 3
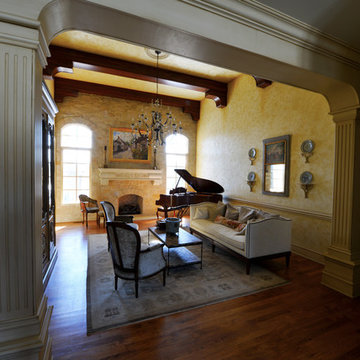
This beautiful sitting room is the perfect spot to relax by the fireplace, visit with family and friends, or play this Steinway Baby Grand Piano. A stone wall with a gas fireplace and stone mantle is flanked by large windows. A great focal point in this room. Large wood beams and fluted columns complete this space.
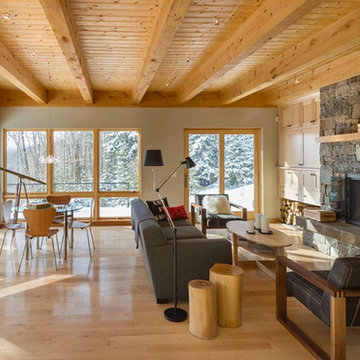
Large scandinavian loft-style family room in Burlington with a library, multi-coloured walls, light hardwood floors, a standard fireplace, a stone fireplace surround and a freestanding tv.
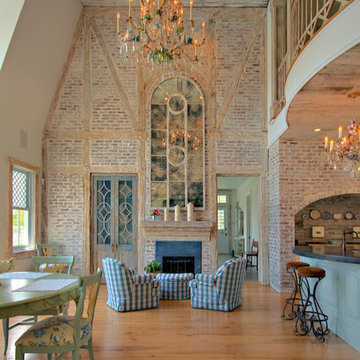
This Fritz Kreuger designed French Country style home opens its cathedral ceilings to a dramatic kitchen /great room area where Joseph Macaya created a lime wash finish for the brick wall throughout. He and his staff inlaid the wall and ceiling surfaces with repurposed antique barn wood beams.
All painting, plastering and refinishing/faux finishing was done on site by Decorative Philosophy with Joseph Macaya leading the way.
Photography: Joseph Macaya
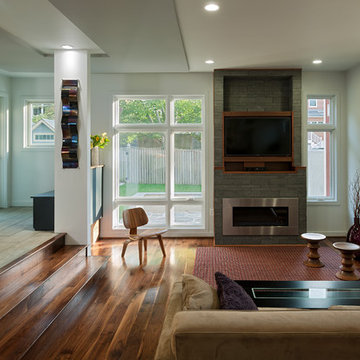
New family room with stone fireplace surround and views to private rear garden. For information about our work, please contact info@studiombdc.com
Contemporary open concept family room in DC Metro with a ribbon fireplace, a wall-mounted tv, multi-coloured walls, medium hardwood floors, a stone fireplace surround and brown floor.
Contemporary open concept family room in DC Metro with a ribbon fireplace, a wall-mounted tv, multi-coloured walls, medium hardwood floors, a stone fireplace surround and brown floor.
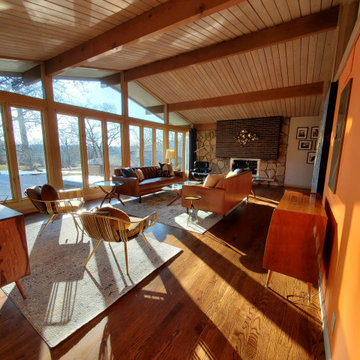
These clients were wonderful to work with. We loved the way the dixie style furniture blends with the mid-century modern furniture.
Inspiration for a mid-sized midcentury open concept family room in Chicago with a library, multi-coloured walls, medium hardwood floors, a standard fireplace, a stone fireplace surround, no tv, brown floor and vaulted.
Inspiration for a mid-sized midcentury open concept family room in Chicago with a library, multi-coloured walls, medium hardwood floors, a standard fireplace, a stone fireplace surround, no tv, brown floor and vaulted.
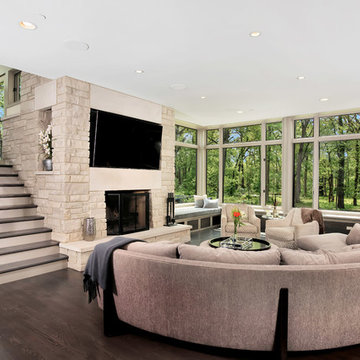
Great Room
PC: Matt Mansueto Photography
Photo of a transitional open concept family room in Chicago with multi-coloured walls, dark hardwood floors, a standard fireplace, a stone fireplace surround, a built-in media wall and brown floor.
Photo of a transitional open concept family room in Chicago with multi-coloured walls, dark hardwood floors, a standard fireplace, a stone fireplace surround, a built-in media wall and brown floor.
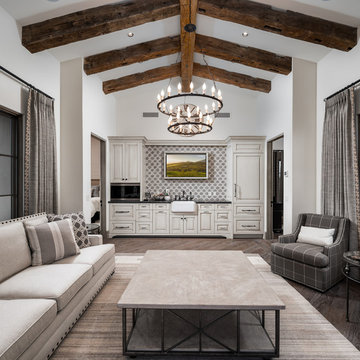
We definitely want a guest casita in our dream home! Check out this one we designed for a wonderful family. We are especially fond of the custom fridge (can you spot it?), the wood flooring, coffee table, couches, and exposed beams, to name a few of our favorite design elements!
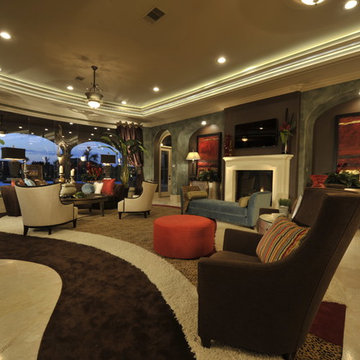
The Design Firm
Design ideas for a transitional open concept family room in Houston with multi-coloured walls, marble floors, a standard fireplace and a stone fireplace surround.
Design ideas for a transitional open concept family room in Houston with multi-coloured walls, marble floors, a standard fireplace and a stone fireplace surround.
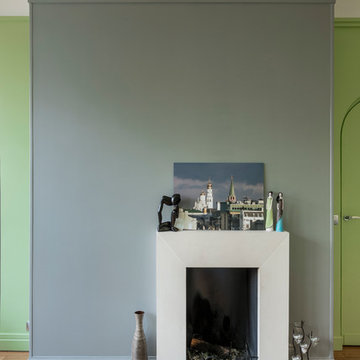
Cheminée :
Démolition et installation d'une nouvelle cheminée aux nouvelles dimensions adaptées à la pièce.
Peinture des murs bicolore, gris et vert.
photographe-architecture.net
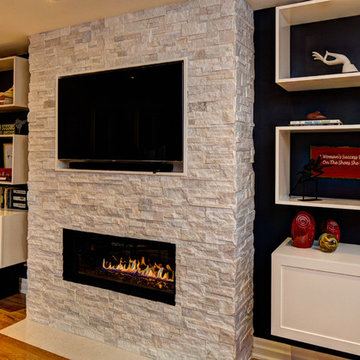
Design ideas for a small transitional enclosed family room in Toronto with medium hardwood floors, a ribbon fireplace, a stone fireplace surround, a built-in media wall and multi-coloured walls.
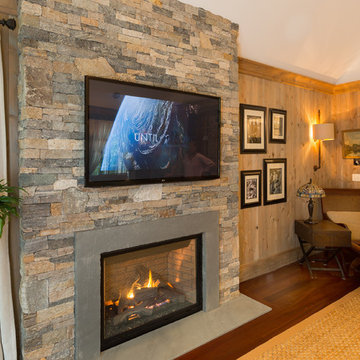
Photos by: Jaime Martorano
Photo of a mid-sized mediterranean open concept family room in Boston with multi-coloured walls, dark hardwood floors, a hanging fireplace, a stone fireplace surround, a wall-mounted tv and brown floor.
Photo of a mid-sized mediterranean open concept family room in Boston with multi-coloured walls, dark hardwood floors, a hanging fireplace, a stone fireplace surround, a wall-mounted tv and brown floor.
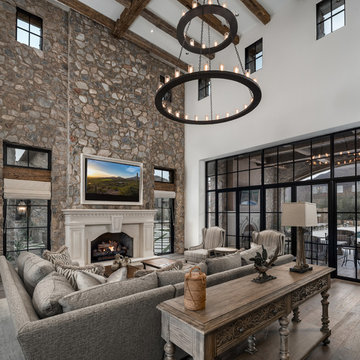
World Renowned Architecture Firm Fratantoni Design created this beautiful home! They design home plans for families all over the world in any size and style. They also have in-house Interior Designer Firm Fratantoni Interior Designers and world class Luxury Home Building Firm Fratantoni Luxury Estates! Hire one or all three companies to design and build and or remodel your home!
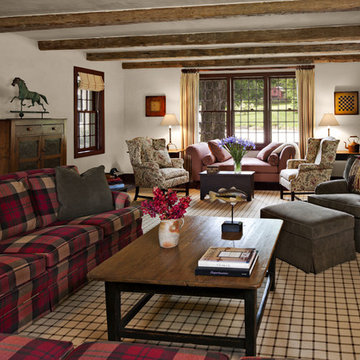
Photo of a large country enclosed family room in New York with multi-coloured walls, medium hardwood floors, a standard fireplace, a stone fireplace surround and a concealed tv.
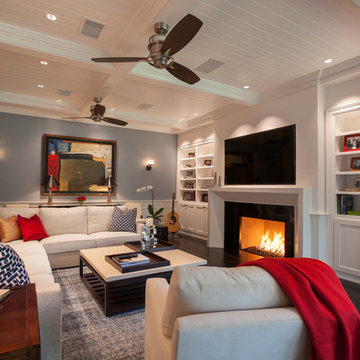
LAIR Architectural + Interior Photography
Inspiration for a large transitional open concept family room in Dallas with dark hardwood floors, a standard fireplace, a stone fireplace surround, a wall-mounted tv and multi-coloured walls.
Inspiration for a large transitional open concept family room in Dallas with dark hardwood floors, a standard fireplace, a stone fireplace surround, a wall-mounted tv and multi-coloured walls.
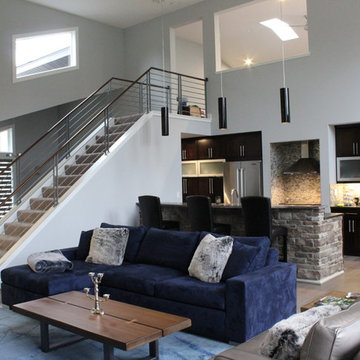
This is an example of a large modern open concept family room in Cleveland with multi-coloured walls, medium hardwood floors, a standard fireplace, a stone fireplace surround and a wall-mounted tv.
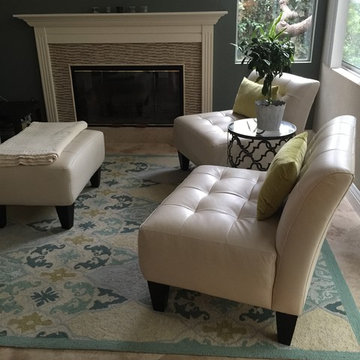
The leather furniture and area rug add a sophistication to this lounge.
Photo of a mid-sized transitional open concept family room in Phoenix with multi-coloured walls, travertine floors, a standard fireplace, a stone fireplace surround and no tv.
Photo of a mid-sized transitional open concept family room in Phoenix with multi-coloured walls, travertine floors, a standard fireplace, a stone fireplace surround and no tv.
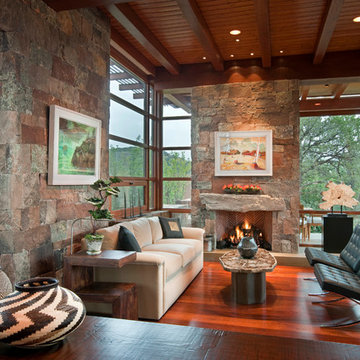
Copyright © 2009 Robert Reck. All Rights Reserved.
This is an example of a large open concept family room in Albuquerque with multi-coloured walls, dark hardwood floors, a standard fireplace, a stone fireplace surround, no tv and brown floor.
This is an example of a large open concept family room in Albuquerque with multi-coloured walls, dark hardwood floors, a standard fireplace, a stone fireplace surround, no tv and brown floor.
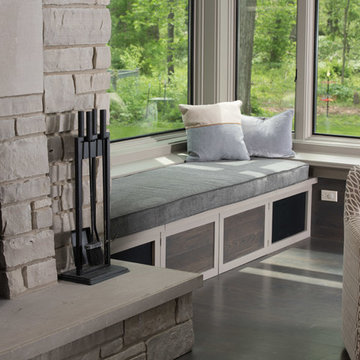
Great Room
PC: Matt Mansueto Photography
Inspiration for a transitional open concept family room in Chicago with multi-coloured walls, dark hardwood floors, a standard fireplace, a stone fireplace surround, a built-in media wall and brown floor.
Inspiration for a transitional open concept family room in Chicago with multi-coloured walls, dark hardwood floors, a standard fireplace, a stone fireplace surround, a built-in media wall and brown floor.
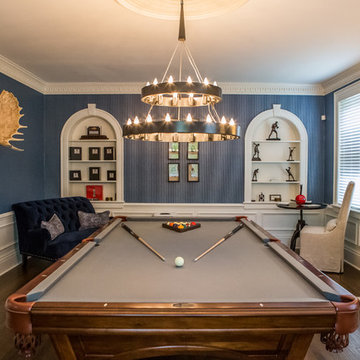
Jon Eckerd
Traditional enclosed family room in Charlotte with multi-coloured walls, dark hardwood floors, a standard fireplace, a stone fireplace surround, no tv and brown floor.
Traditional enclosed family room in Charlotte with multi-coloured walls, dark hardwood floors, a standard fireplace, a stone fireplace surround, no tv and brown floor.
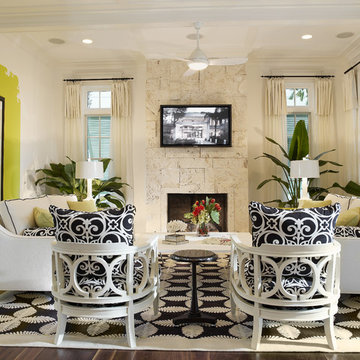
Home builders in Tampa, Alvarez Homes designed The Amber model home.
At Alvarez Homes, we have been catering to our clients' every design need since 1983. Every custom home that we build is a one-of-a-kind artful original. Give us a call at (813) 969-3033 to find out more.
Photography by Jorge Alvarez.
Family Room Design Photos with Multi-coloured Walls and a Stone Fireplace Surround
3