Family Room Design Photos with Multi-coloured Walls and Wallpaper
Refine by:
Budget
Sort by:Popular Today
41 - 60 of 128 photos
Item 1 of 3
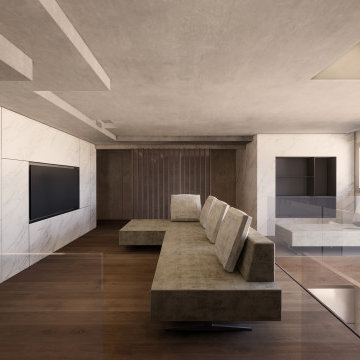
Mid-sized industrial loft-style family room in Milan with multi-coloured walls, dark hardwood floors, a hanging fireplace, a metal fireplace surround, a wall-mounted tv, brown floor and wallpaper.
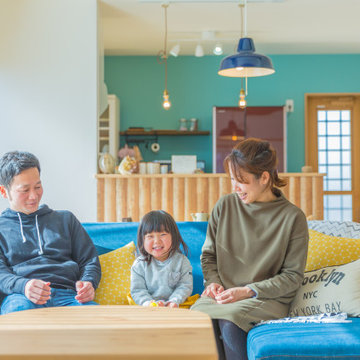
素敵なご家族です。
Large open concept family room in Other with multi-coloured walls, medium hardwood floors, beige floor, exposed beam and wallpaper.
Large open concept family room in Other with multi-coloured walls, medium hardwood floors, beige floor, exposed beam and wallpaper.
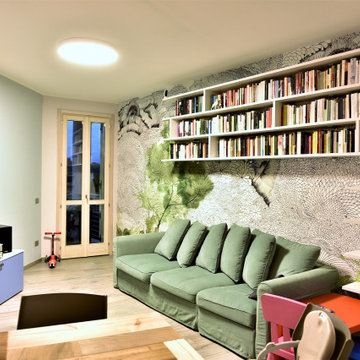
vista della libreria a parete e del salotto
This is an example of a contemporary family room in Other with a library, multi-coloured walls, porcelain floors and wallpaper.
This is an example of a contemporary family room in Other with a library, multi-coloured walls, porcelain floors and wallpaper.
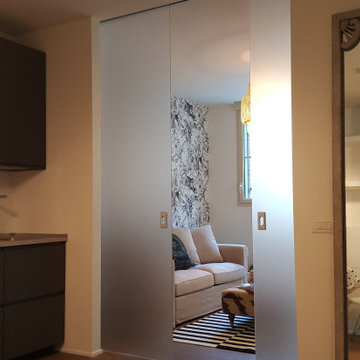
Vista sul salotto dalla cucina/sala da pranzo con scorrevoli semi-chiuse
Inspiration for a contemporary enclosed family room in Milan with multi-coloured walls, light hardwood floors, brown floor and wallpaper.
Inspiration for a contemporary enclosed family room in Milan with multi-coloured walls, light hardwood floors, brown floor and wallpaper.
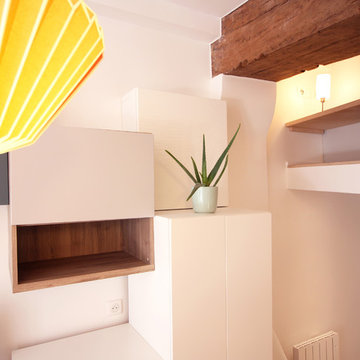
This is an example of a contemporary loft-style family room in Paris with a library, multi-coloured walls, dark hardwood floors, a wall-mounted tv, brown floor, exposed beam and wallpaper.
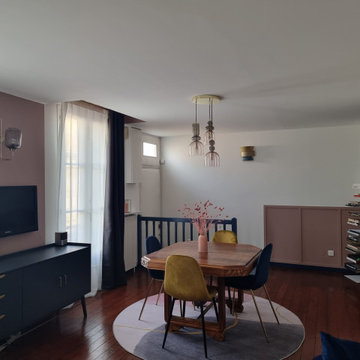
Inspiration for a mid-sized midcentury open concept family room in Bordeaux with multi-coloured walls, dark hardwood floors, a standard fireplace, a stone fireplace surround, a freestanding tv, brown floor and wallpaper.
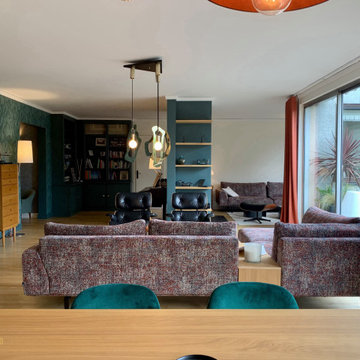
Un couple pour qui j'ai déjà travaillé à plusieurs reprises, m'a confié son dernier projet : l'achat d'un appartement situé au dernier étage d'un immeuble, à La Celle Saint Cloud. L'appartement, dans son jus depuis plus de 30 ans, avait besoin d'une sérieuse rénovation. Ici, le séjour ouvert sur la très belle terrasse a été complètement remanié, avec trois espaces bien distincts.
Un grand espace salon d'accueil, pour les réceptions, un petit coin télé plus intime, avec des canapés assorti de l'un de mes fournisseurs fétiches, et une belle salle à manger.
Des couleurs affirmées, et du mobilier qualitatif pour un agencement à l'image de mes clients.
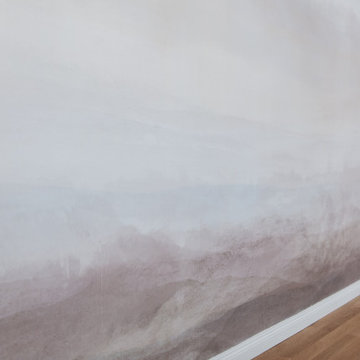
Design ideas for a mid-sized traditional open concept family room in Berlin with multi-coloured walls, laminate floors, a wood stove, brown floor and wallpaper.
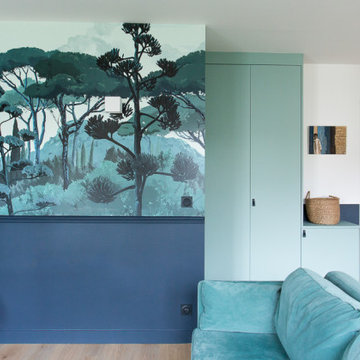
C'est un cabinet médical que nous avons rénové totalement pour agrandir l'appartement mitoyen, avec une belle pièce à vivre pour recevoir. Nous avons proposé à nos clients un magnifique papier-peint panoramique et des espaces de rangements qui se fondent dans le décor.
On adore les appliques qui mettent en valeur le papier peint
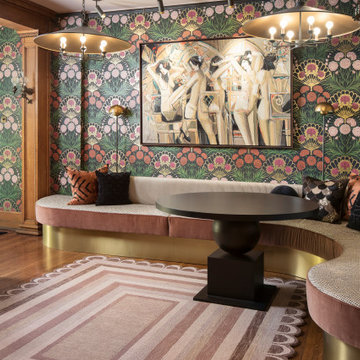
Photo of a mid-sized eclectic open concept family room in St Louis with multi-coloured walls, medium hardwood floors, no fireplace, no tv, brown floor and wallpaper.
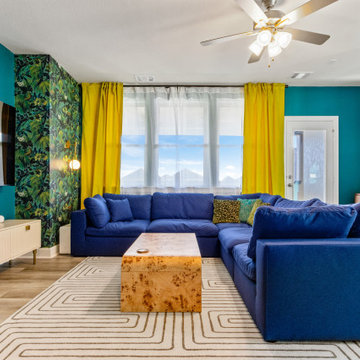
Adventure awaits in this entertainment hub and media room! From the built-in wine credenza to the colorful wallpaper, there is something fun for everyone in this space.
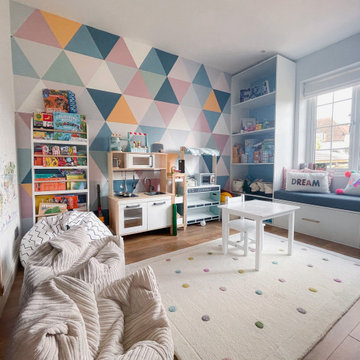
Design ideas for a large arts and crafts open concept family room in Kent with a game room, multi-coloured walls, laminate floors, a wall-mounted tv and wallpaper.
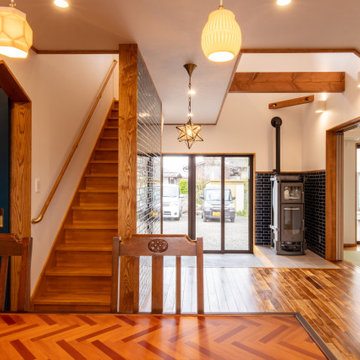
建物の中心であり、人の導線が交わる場所に土間につながるフリースペースを設けました。
リビング、ダイニング、ストーブのある土間、寝室、2階へとつながる空間になっています。
Country family room in Other with multi-coloured walls, dark hardwood floors, a wood stove, a tile fireplace surround, no tv, brown floor, wallpaper and wallpaper.
Country family room in Other with multi-coloured walls, dark hardwood floors, a wood stove, a tile fireplace surround, no tv, brown floor, wallpaper and wallpaper.
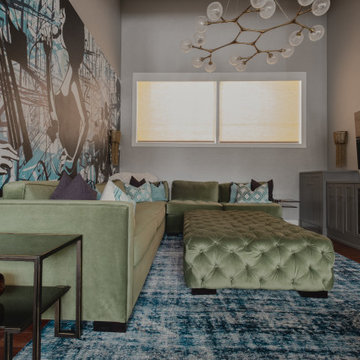
Ski house family room.
Photo of a contemporary open concept family room in Salt Lake City with a game room, multi-coloured walls, dark hardwood floors, a wall-mounted tv, vaulted and wallpaper.
Photo of a contemporary open concept family room in Salt Lake City with a game room, multi-coloured walls, dark hardwood floors, a wall-mounted tv, vaulted and wallpaper.
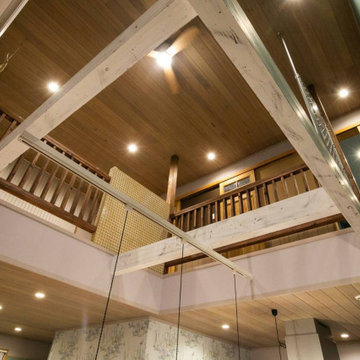
吹抜
Mid-sized contemporary open concept family room in Other with multi-coloured walls, medium hardwood floors, a freestanding tv, timber and wallpaper.
Mid-sized contemporary open concept family room in Other with multi-coloured walls, medium hardwood floors, a freestanding tv, timber and wallpaper.
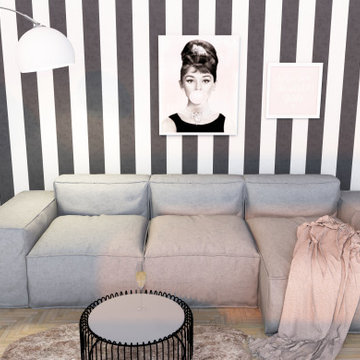
Inspiration for a mid-sized contemporary enclosed family room in Other with multi-coloured walls, medium hardwood floors, brown floor and wallpaper.
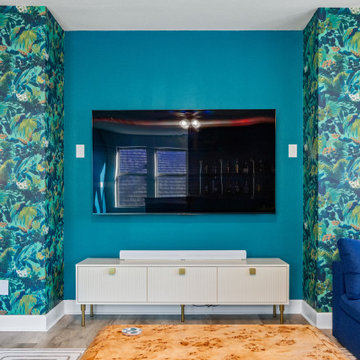
Adventure awaits in this entertainment hub and media room! From the built-in wine credenza to the colorful wallpaper, there is something fun for everyone in this space.
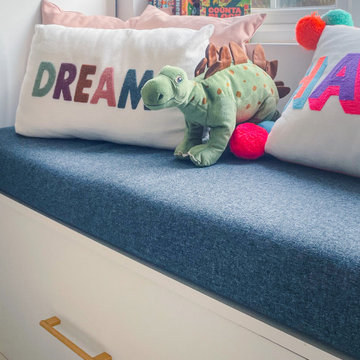
Design ideas for a large arts and crafts open concept family room in Kent with a game room, multi-coloured walls, laminate floors, a wall-mounted tv and wallpaper.
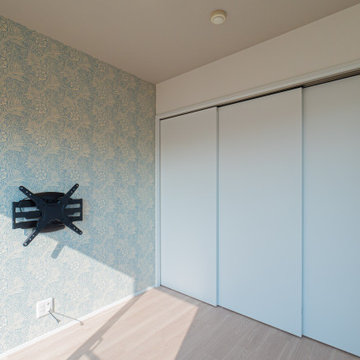
お施主様が悩まれて貼った大好きなウィリアムモリスのクロスがアクセントになったお部屋です。
壁掛けテレビの器具がついています。
Scandinavian family room in Kobe with multi-coloured walls, plywood floors, a wall-mounted tv, beige floor, wallpaper and wallpaper.
Scandinavian family room in Kobe with multi-coloured walls, plywood floors, a wall-mounted tv, beige floor, wallpaper and wallpaper.
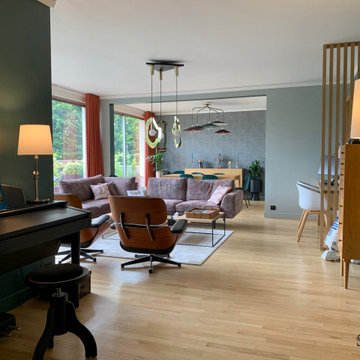
Un couple pour qui j'ai déjà travaillé à plusieurs reprises, m'a confié son dernier projet : l'achat d'un appartement situé au dernier étage d'un immeuble, à La Celle Saint Cloud. L'appartement, dans son jus depuis plus de 30 ans, avait besoin d'une sérieuse rénovation. Ici, le séjour ouvert sur la très belle terrasse a été complètement remanié, avec trois espaces bien distincts.
Un grand espace salon d'accueil, pour les réceptions, un petit coin télé plus intime, avec des canapés assorti de l'un de mes fournisseurs fétiches, et une belle salle à manger.
Des couleurs affirmées, et du mobilier qualitatif pour un agencement à l'image de mes clients.
Family Room Design Photos with Multi-coloured Walls and Wallpaper
3