All Fireplace Surrounds Family Room Design Photos with Multi-coloured Walls
Refine by:
Budget
Sort by:Popular Today
21 - 40 of 821 photos
Item 1 of 3
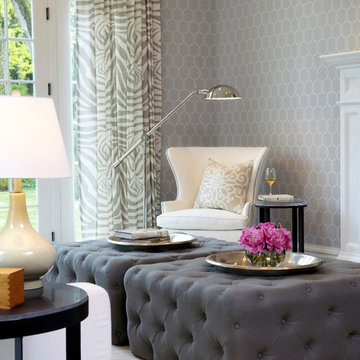
This is the informal den or family room of the home. Slipcovers were used on the lighter colored items to keep everything washable and easy to maintain. Coffee tables were replaced with two oversized tufted ottomans in dark gray which sit on a custom made beige and cream zebra pattern rug. The lilac and white wallpaper was carried to this room from the adjacent kitchen. Dramatic linen window treatments were hung on oversized black wood rods, giving the room height and importance.
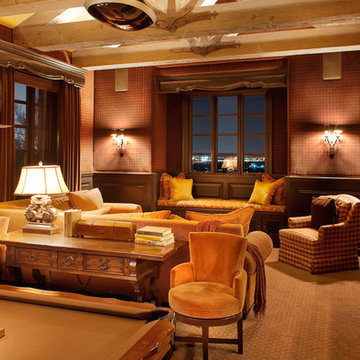
World Renowned Architecture Firm Fratantoni Design created this beautiful home! They design home plans for families all over the world in any size and style. They also have in-house Interior Designer Firm Fratantoni Interior Designers and world class Luxury Home Building Firm Fratantoni Luxury Estates! Hire one or all three companies to design and build and or remodel your home!

Family room makeover. New stucco, gas fireplace and built-ins. New wood flooring, reclaimed wood beam and floating shelves.
This is an example of a mid-sized transitional family room in Baltimore with multi-coloured walls, medium hardwood floors, a standard fireplace, a plaster fireplace surround, a built-in media wall, brown floor and brick walls.
This is an example of a mid-sized transitional family room in Baltimore with multi-coloured walls, medium hardwood floors, a standard fireplace, a plaster fireplace surround, a built-in media wall, brown floor and brick walls.
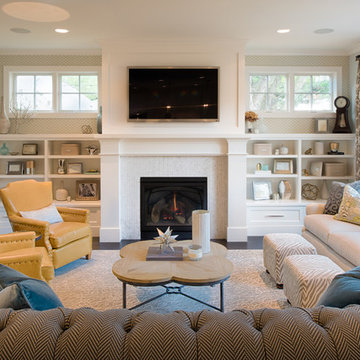
Scott Amundson Photography
Transitional enclosed family room in Minneapolis with multi-coloured walls, dark hardwood floors, a standard fireplace, a tile fireplace surround and a wall-mounted tv.
Transitional enclosed family room in Minneapolis with multi-coloured walls, dark hardwood floors, a standard fireplace, a tile fireplace surround and a wall-mounted tv.
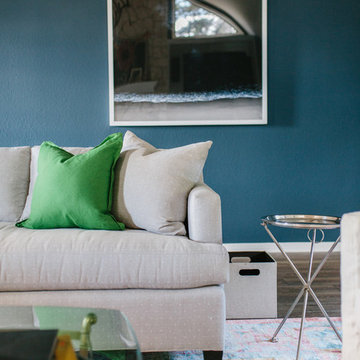
A modern-contemporary home that boasts a cool, urban style. Each room was decorated somewhat simply while featuring some jaw-dropping accents. From the bicycle wall decor in the dining room to the glass and gold-based table in the breakfast nook, each room had a unique take on contemporary design (with a nod to mid-century modern design).
Designed by Sara Barney’s BANDD DESIGN, who are based in Austin, Texas and serving throughout Round Rock, Lake Travis, West Lake Hills, and Tarrytown.
For more about BANDD DESIGN, click here: https://bandddesign.com/
To learn more about this project, click here: https://bandddesign.com/westlake-house-in-the-hills/

This remodel transformed two condos into one, overcoming access challenges. We designed the space for a seamless transition, adding function with a laundry room, powder room, bar, and entertaining space.
In this modern entertaining space, sophistication meets leisure. A pool table, elegant furniture, and a contemporary fireplace create a refined ambience. The center table and TV contribute to a tastefully designed area.
---Project by Wiles Design Group. Their Cedar Rapids-based design studio serves the entire Midwest, including Iowa City, Dubuque, Davenport, and Waterloo, as well as North Missouri and St. Louis.
For more about Wiles Design Group, see here: https://wilesdesigngroup.com/
To learn more about this project, see here: https://wilesdesigngroup.com/cedar-rapids-condo-remodel
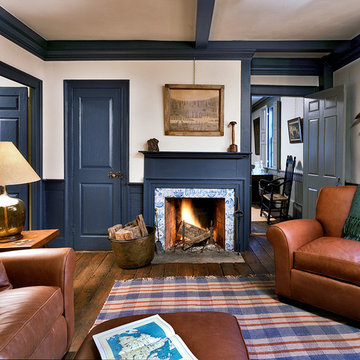
The colors of the Family Room are inspired by the antique Delft tiles surrounding the fireplace.
Robert Benson Photography
Mid-sized traditional enclosed family room in New York with multi-coloured walls, medium hardwood floors, a standard fireplace and a tile fireplace surround.
Mid-sized traditional enclosed family room in New York with multi-coloured walls, medium hardwood floors, a standard fireplace and a tile fireplace surround.
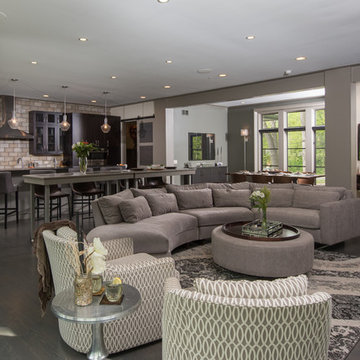
Great Room
PC: Matt Mansueto Photography
Inspiration for a transitional open concept family room in Chicago with multi-coloured walls, dark hardwood floors, a standard fireplace, a stone fireplace surround, a built-in media wall and brown floor.
Inspiration for a transitional open concept family room in Chicago with multi-coloured walls, dark hardwood floors, a standard fireplace, a stone fireplace surround, a built-in media wall and brown floor.

Design ideas for a modern open concept family room in Detroit with multi-coloured walls, light hardwood floors, a standard fireplace, a wood fireplace surround, a wall-mounted tv, brown floor and brick walls.
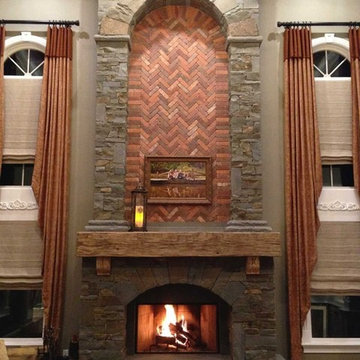
Large country enclosed family room in New York with multi-coloured walls, dark hardwood floors, no tv, beige floor, a standard fireplace and a stone fireplace surround.
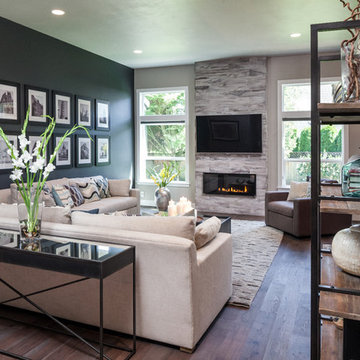
KuDa Photography
This is an example of a large transitional open concept family room in Portland with multi-coloured walls, medium hardwood floors, a ribbon fireplace, a tile fireplace surround and a wall-mounted tv.
This is an example of a large transitional open concept family room in Portland with multi-coloured walls, medium hardwood floors, a ribbon fireplace, a tile fireplace surround and a wall-mounted tv.
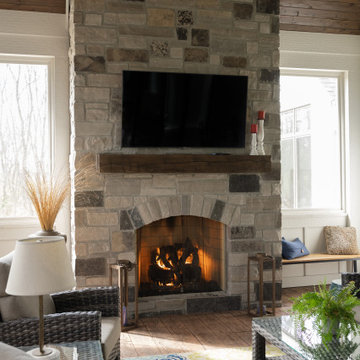
In this beautiful farmhouse style home, our Carmel design-build studio planned an open-concept kitchen filled with plenty of storage spaces to ensure functionality and comfort. In the adjoining dining area, we used beautiful furniture and lighting that mirror the lovely views of the outdoors. Stone-clad fireplaces, furnishings in fun prints, and statement lighting create elegance and sophistication in the living areas. The bedrooms are designed to evoke a calm relaxation sanctuary with plenty of natural light and soft finishes. The stylish home bar is fun, functional, and one of our favorite features of the home!
---
Project completed by Wendy Langston's Everything Home interior design firm, which serves Carmel, Zionsville, Fishers, Westfield, Noblesville, and Indianapolis.
For more about Everything Home, see here: https://everythinghomedesigns.com/
To learn more about this project, see here:
https://everythinghomedesigns.com/portfolio/farmhouse-style-home-interior/
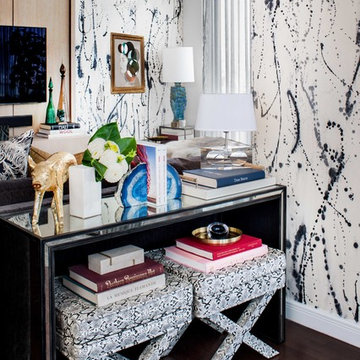
Mid-sized contemporary open concept family room in New York with dark hardwood floors, a corner fireplace, a plaster fireplace surround and multi-coloured walls.
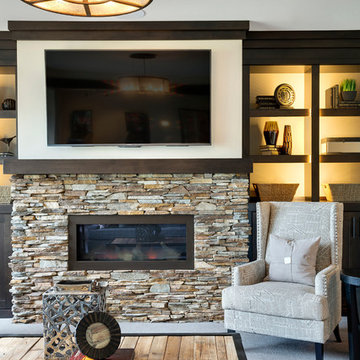
Architectural and Inerior Design: Highmark Builders, Inc. - Photo: Spacecrafting Photography
Photo of an expansive traditional open concept family room in Minneapolis with a home bar, multi-coloured walls, a wall-mounted tv, carpet, a ribbon fireplace and a stone fireplace surround.
Photo of an expansive traditional open concept family room in Minneapolis with a home bar, multi-coloured walls, a wall-mounted tv, carpet, a ribbon fireplace and a stone fireplace surround.
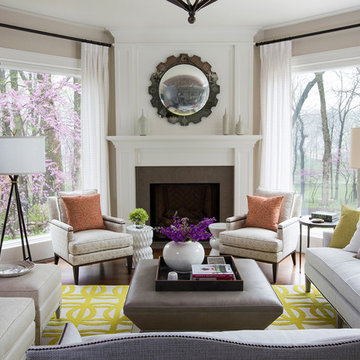
The hearth room is the family's primary space for lounging and television viewing. Large windows, flanking the white-paneled fireplace, provide a view to the lush back yard. They are dressed with custom drapery panels and wrought iron drapery hardware. A comfortable sectional sofa, upholstered in linen, provides plenty of seating.
Heidi Zeiger
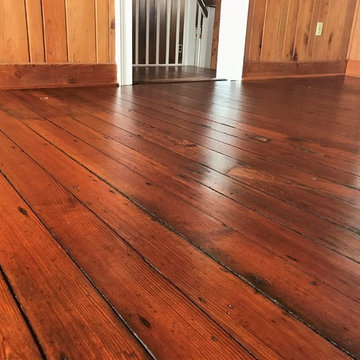
We did a restore on this 1870s heart pine floor in a historic National Park Service Meusium. Formally the Lighthouse Keepers House, these 1870 hear pine floors has so much character and beauty that a refinish wasn't an option. while wear and tear over the yeas of over 100,000 people a year walking across these floors had stripped away the old finish, We deep cleaned the wood, and then used a penetrating oil and gave it a good buffing to bring the shine back and replace the oil where it has been "walked off" over the years. Now the floor looks great and is ready for another hundred years!
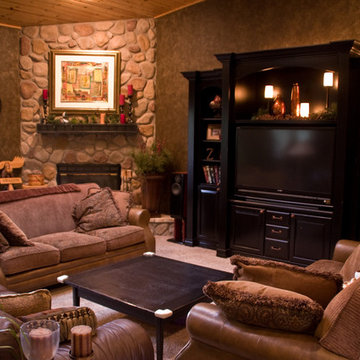
This is an example of a mid-sized traditional open concept family room in Denver with multi-coloured walls, carpet, a corner fireplace, a stone fireplace surround, a built-in media wall and beige floor.
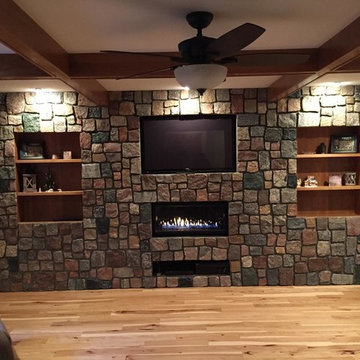
Inspiration for a mid-sized country enclosed family room in Minneapolis with multi-coloured walls, light hardwood floors, a standard fireplace, a stone fireplace surround, a built-in media wall and beige floor.

This is an example of a mid-sized beach style family room in Los Angeles with a home bar, multi-coloured walls, light hardwood floors, a two-sided fireplace, a stone fireplace surround, a wall-mounted tv, beige floor, exposed beam and panelled walls.
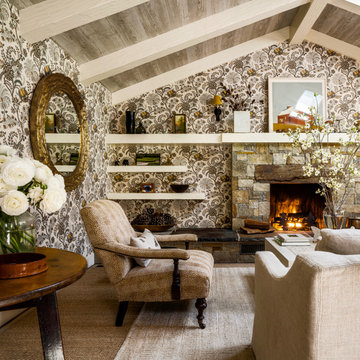
This is an example of a family room in Other with multi-coloured walls, carpet, a standard fireplace, a stone fireplace surround, beige floor, exposed beam, vaulted, wood and wallpaper.
All Fireplace Surrounds Family Room Design Photos with Multi-coloured Walls
2