Family Room Design Photos with Green Walls and No Fireplace
Refine by:
Budget
Sort by:Popular Today
1 - 20 of 810 photos
Item 1 of 3
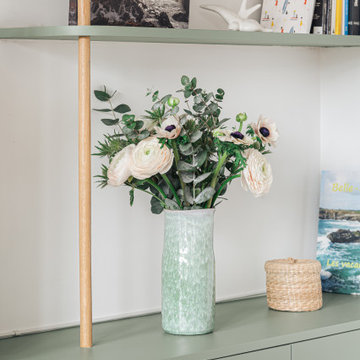
Projet d'agencement d'un appartement des années 70. L'objectif était d'optimiser et sublimer les espaces en créant des meubles menuisés. On commence par le salon avec son meuble TV / bibliothèque.
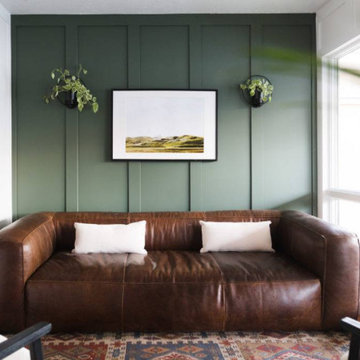
This is an example of a small contemporary enclosed family room in Detroit with green walls, no fireplace and no tv.
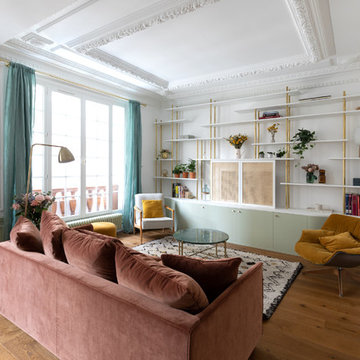
Design Charlotte Féquet
Photos Laura Jacques
Design ideas for a mid-sized contemporary open concept family room in Paris with a library, green walls, dark hardwood floors, no fireplace, a concealed tv and brown floor.
Design ideas for a mid-sized contemporary open concept family room in Paris with a library, green walls, dark hardwood floors, no fireplace, a concealed tv and brown floor.
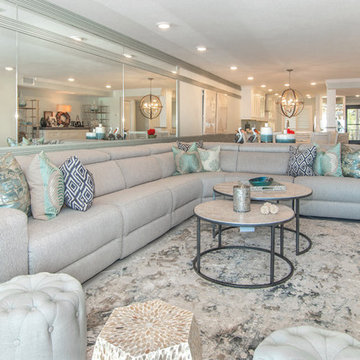
Elegant Coastal Design - home remodeling in Clearwater beach . We are in love with the final look and the customer is very happy. Pay special attention to the details: the custom made wall trim and mirrors, the leather texture kitchen countertop, the beautiful back splash, the very chic and trendy mosaic kitchen fllor
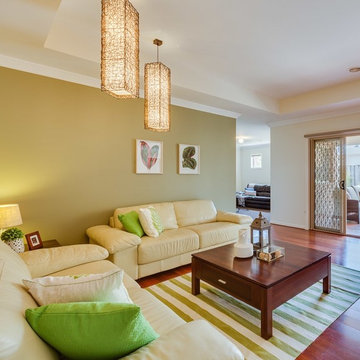
Vicki Brereton
Mid-sized contemporary open concept family room in Melbourne with green walls, medium hardwood floors, no fireplace and no tv.
Mid-sized contemporary open concept family room in Melbourne with green walls, medium hardwood floors, no fireplace and no tv.
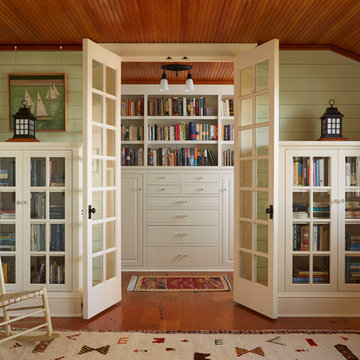
Architecture & Interior Design: David Heide Design Studio
Photo: Susan Gilmore Photography
Inspiration for a beach style family room in Minneapolis with medium hardwood floors, a library, green walls, no fireplace and no tv.
Inspiration for a beach style family room in Minneapolis with medium hardwood floors, a library, green walls, no fireplace and no tv.
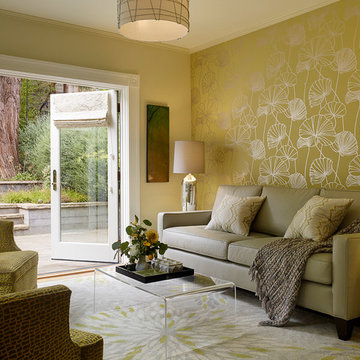
The family room features a fresh green palette inspired by the outdoors, as well as a custom designed leather sofa and comfy swivel chairs. Elements of nature are clear in the chartreuse wallpaper with silvery palm leaf detail which wraps the room, along with the chrysanthemum-motif rug.
Photo: Matthew Millman
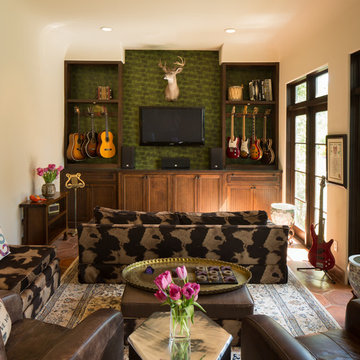
Steve Chenn
Design ideas for a mid-sized mediterranean family room in Houston with a music area, green walls, terra-cotta floors, no fireplace and a wall-mounted tv.
Design ideas for a mid-sized mediterranean family room in Houston with a music area, green walls, terra-cotta floors, no fireplace and a wall-mounted tv.
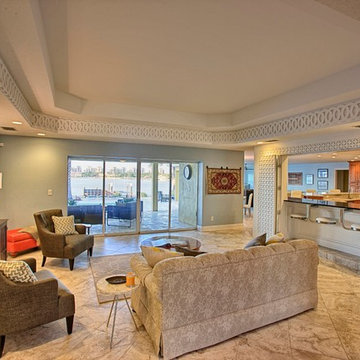
This was a whole house remodel, the owners are more transitional in style, and they had a lot of special requests including the suspended bar seats on the bar, as well as the geometric circles that were custom to their space. The doors, moulding, trim work and bar are all completely custom to their aesthetic interests.
We tore out a lot of walls to make the kitchen and living space a more open floor plan for easier communication,
The hidden bar is to the right of the kitchen, replacing the previous closet pantry that we tore down and replaced with a framed wall, that allowed us to create a hidden bar (hidden from the living room) complete with a tall wine cooler on the end of the island.
Photo Credid: Peter Obetz
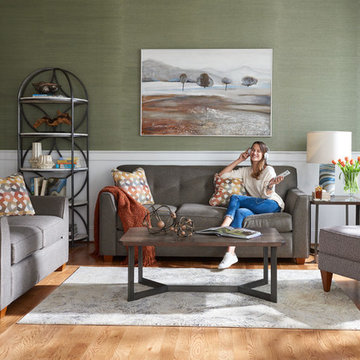
Inspiration for a mid-sized contemporary enclosed family room in Ottawa with green walls, light hardwood floors, no fireplace, no tv and brown floor.

This is an example of a large contemporary open concept family room in Paris with green walls, light hardwood floors, no fireplace, a concealed tv and brown floor.
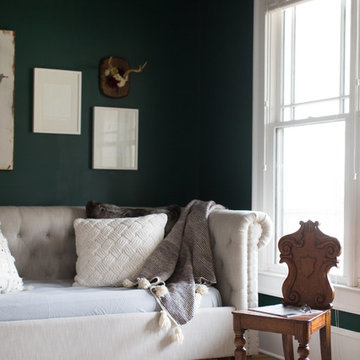
Photo: Morgan Blake
Inspiration for a mid-sized eclectic enclosed family room in Atlanta with green walls, light hardwood floors, no fireplace, no tv and brown floor.
Inspiration for a mid-sized eclectic enclosed family room in Atlanta with green walls, light hardwood floors, no fireplace, no tv and brown floor.
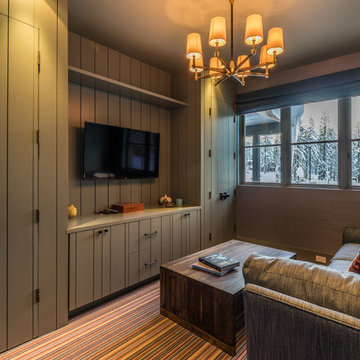
Photo of the cozy Den with lots of built-in storage and a media center. Photo by Martis Camp Sales (Paul Hamill)
Inspiration for a small transitional enclosed family room in Sacramento with green walls, carpet, no fireplace, a built-in media wall and multi-coloured floor.
Inspiration for a small transitional enclosed family room in Sacramento with green walls, carpet, no fireplace, a built-in media wall and multi-coloured floor.
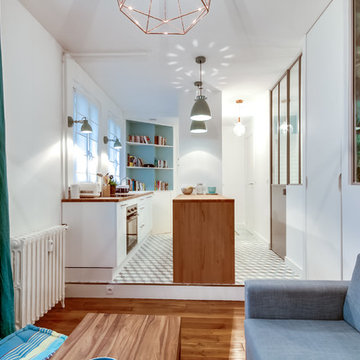
Le projet : Aux Batignolles, un studio parisien de 25m2 laissé dans son jus avec une minuscule cuisine biscornue dans l’entrée et une salle de bains avec WC, vieillotte en plein milieu de l’appartement.
La jeune propriétaire souhaite revoir intégralement les espaces pour obtenir un studio très fonctionnel et clair.
Notre solution : Nous allons faire table rase du passé et supprimer tous les murs. Grâce à une surélévation partielle du plancher pour les conduits sanitaires, nous allons repenser intégralement l’espace tout en tenant compte de différentes contraintes techniques.
Une chambre en alcôve surélevée avec des rangements tiroirs dissimulés en dessous, dont un avec une marche escamotable, est créée dans l’espace séjour. Un dressing coulissant à la verticale complète les rangements et une verrière laissera passer la lumière. La salle de bains est équipée d’une grande douche à l’italienne et d’un plan vasque sur-mesure avec lave-linge encastré. Les WC sont indépendants. La cuisine est ouverte sur le séjour et est équipée de tout l’électroménager nécessaire avec un îlot repas très convivial. Un meuble d’angle menuisé permet de ranger livres et vaisselle.
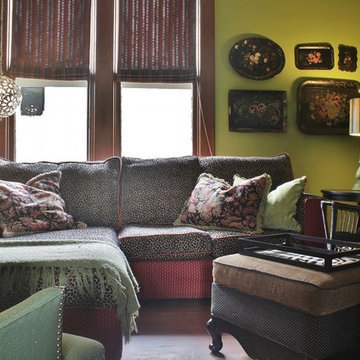
Photo: Kimberley Bryan © 2015 Houzz
Small eclectic enclosed family room in Seattle with green walls, medium hardwood floors, no fireplace and a concealed tv.
Small eclectic enclosed family room in Seattle with green walls, medium hardwood floors, no fireplace and a concealed tv.
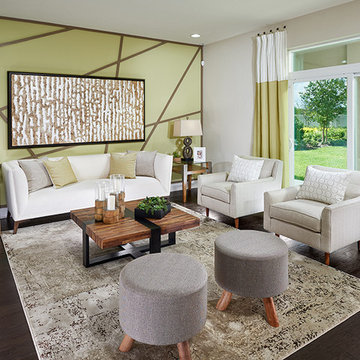
Inspiration for a mid-sized contemporary enclosed family room in Orlando with green walls, dark hardwood floors, no fireplace and no tv.
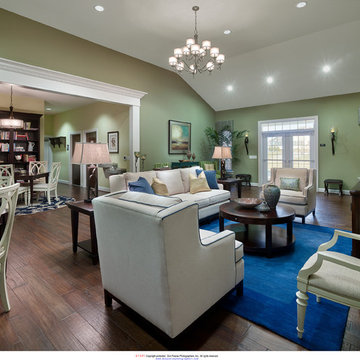
Don Pearse
Idea Design designed a fun, functional space for the community of active adults at Meadow View Farms in Oley, PA. The great room was designed around an open plan and blue/green color palette. The colors were chosen to create a feeling of tradition with a twist of contemporary.
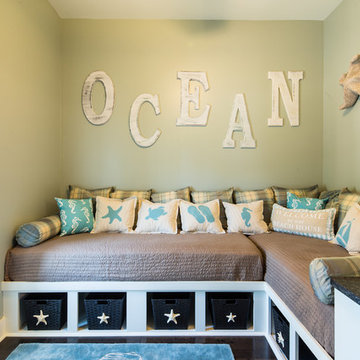
This is an example of a mid-sized beach style enclosed family room in Miami with green walls, dark hardwood floors, no fireplace and no tv.
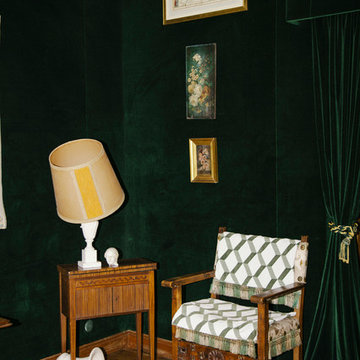
Photo of a small midcentury enclosed family room in Madrid with green walls, medium hardwood floors, no fireplace and no tv.

Bibliothèque mur offre quant à elle une belle mise en valeur de la gaité de pièce, soulignée par une couleur affirmée.
Photo of a small modern open concept family room in Paris with a library, green walls, light hardwood floors, no fireplace, a built-in media wall, beige floor and exposed beam.
Photo of a small modern open concept family room in Paris with a library, green walls, light hardwood floors, no fireplace, a built-in media wall, beige floor and exposed beam.
Family Room Design Photos with Green Walls and No Fireplace
1