Family Room Design Photos with No Fireplace and No TV
Refine by:
Budget
Sort by:Popular Today
21 - 40 of 9,324 photos
Item 1 of 3
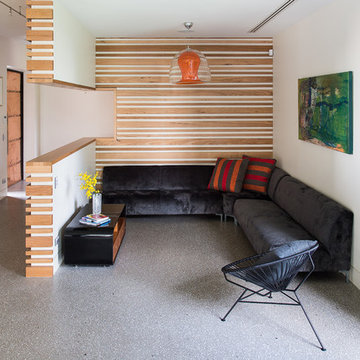
The front entrance sits next to a nook. This area is softened with the use of wood cladding designed by Jasmine McClelland.
Sarah Wood Photography
Photo of a small contemporary open concept family room in Melbourne with white walls, no fireplace, no tv and concrete floors.
Photo of a small contemporary open concept family room in Melbourne with white walls, no fireplace, no tv and concrete floors.
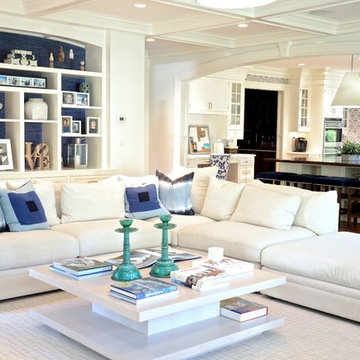
A down-filled custom linen sectional sits atop a graphic rug from Stark Carpet. Custom white oak coffee table anchors the room. Bookcases were reworked and the backs of them were recovered in a textured grasscloth. We love how the floor pillows really combine the two rooms into one.
Photos by Denise Davies
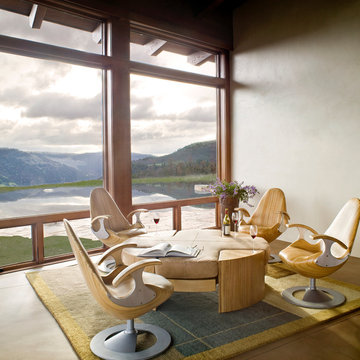
The reflecting pool visually drops over the edge of the landscape. Furniture designed by the Architect. Photo: Gibeon Photography
Photo of a mid-sized contemporary enclosed family room in Denver with concrete floors, beige walls, no fireplace and no tv.
Photo of a mid-sized contemporary enclosed family room in Denver with concrete floors, beige walls, no fireplace and no tv.
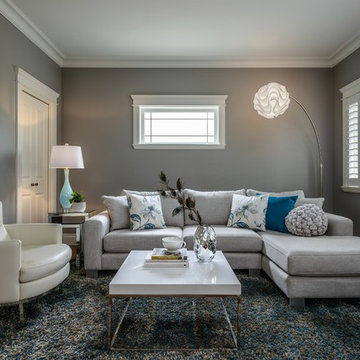
This is an example of a mid-sized contemporary enclosed family room in Vancouver with grey walls, dark hardwood floors, no fireplace, no tv and brown floor.
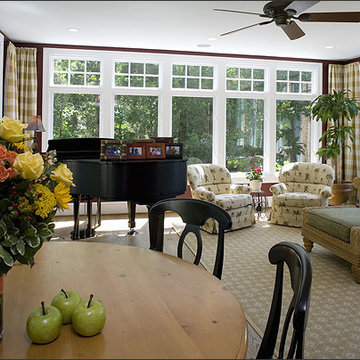
A bright, window filled sunroom was a must. The new sunroom (part of the new three-story addition) is bright and sunny, just as the homeowners wanted.
This 1961 Cape Cod was well-sited on a beautiful acre of land in a Washington, DC suburb. The new homeowners loved the land and neighborhood and knew the house could be improved. The owners loved the charm of the home’s façade and wanted the overall look to remain true to the original home and neighborhood. Inside, the owners wanted to achieve a feeling of warmth and comfort. The family does a lot of casual entertaining and they wanted to achieve lots of open spaces that flowed well, one into another. So, circulation on the main living level was important. They wanted to use lots of natural materials, like reclaimed wood floors, stone, and granite. In addition, they wanted the house to be filled with light, using lots of large windows where possible.
When all was said and done, the homeowners got a home they love on the land they cherish. Below the sunroom is an exercise room for this health conscious family. This project was truly satisfying and the homeowners LOVE their new residence.

Projet de décoration et d'aménagement d'une pièce de vie avec un espace dédié aux activités des enfants et de la chambre parentale.
Small scandinavian enclosed family room in Paris with white walls, light hardwood floors, no fireplace, no tv, brown floor and coffered.
Small scandinavian enclosed family room in Paris with white walls, light hardwood floors, no fireplace, no tv, brown floor and coffered.
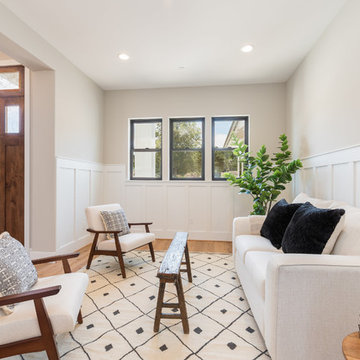
Designer: Honeycomb Home Design
Photographer: Marcel Alain
This new home features open beam ceilings and a ranch style feel with contemporary elements.
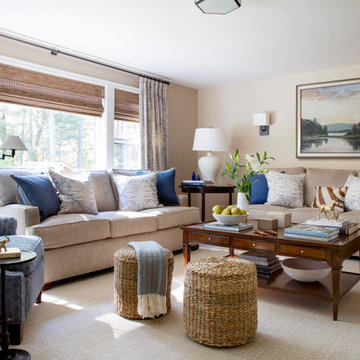
Inspiration for a transitional family room in Boston with beige walls, carpet, no fireplace, no tv and beige floor.
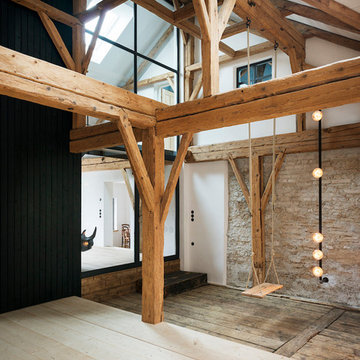
Die alte Scheune bietet Platz für unterschiedlichste Nutzungen und Familienfeste. Eine Lichtinstallation von PS-Lab erleuchtet den Raum.
Foto: Sorin Morar
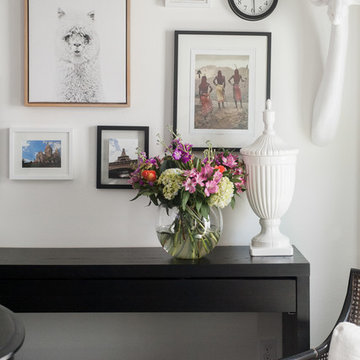
This is an example of a mid-sized transitional open concept family room in Tampa with a music area, white walls, dark hardwood floors, no fireplace, no tv and brown floor.
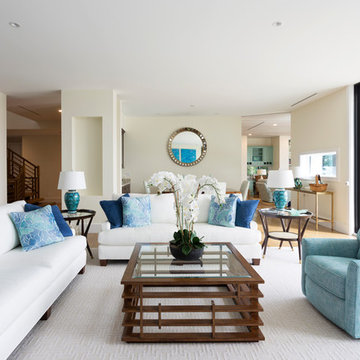
Photo by Joshua Colt Fisher
This is an example of a large modern enclosed family room in Other with white walls, light hardwood floors, no fireplace, no tv and brown floor.
This is an example of a large modern enclosed family room in Other with white walls, light hardwood floors, no fireplace, no tv and brown floor.
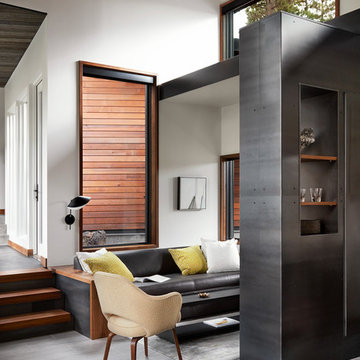
Photo: Lisa Petrole
Photo of a mid-sized contemporary open concept family room in San Francisco with white walls, porcelain floors, no tv, grey floor and no fireplace.
Photo of a mid-sized contemporary open concept family room in San Francisco with white walls, porcelain floors, no tv, grey floor and no fireplace.
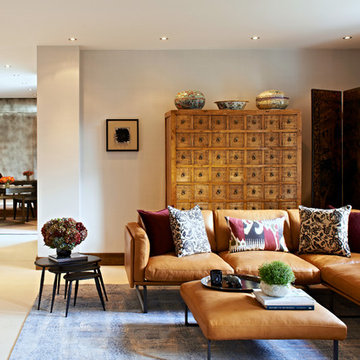
Large asian enclosed family room in London with white walls, ceramic floors, no fireplace and no tv.
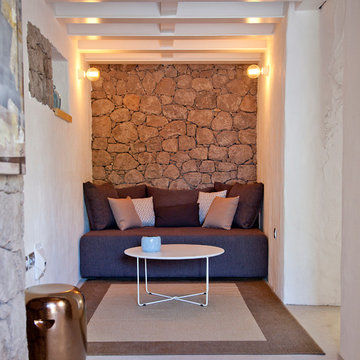
Small mediterranean open concept family room in Other with white walls, concrete floors, no fireplace and no tv.
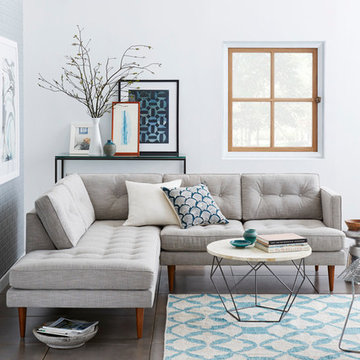
Inspiration for a mid-sized contemporary open concept family room in London with white walls, no fireplace, no tv and grey floor.
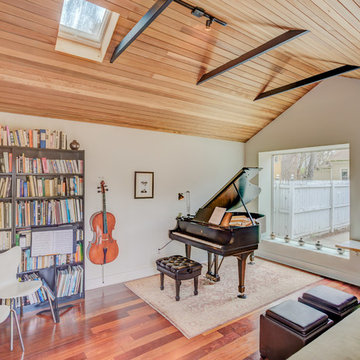
The one-car garage has been renovated to become a music studio for the owner's baby grand. The decibel level of this piano can reach jackhammer loudness (although the sound is much pleasanter) so maintaining the music studio in a separate building enhances family harmony.
Steven Connelly
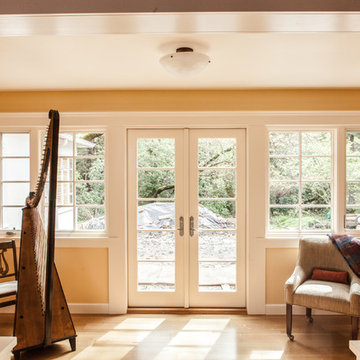
Photography by KC Chen
Mid-sized traditional open concept family room in San Francisco with beige walls, light hardwood floors, no fireplace, no tv and brown floor.
Mid-sized traditional open concept family room in San Francisco with beige walls, light hardwood floors, no fireplace, no tv and brown floor.
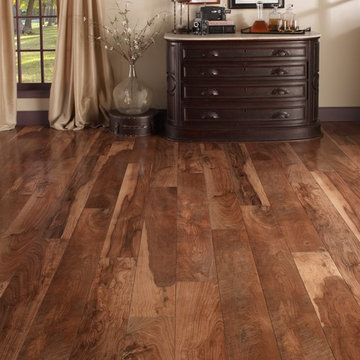
Mannington
Large arts and crafts open concept family room in Boston with beige walls, laminate floors, no fireplace, no tv and brown floor.
Large arts and crafts open concept family room in Boston with beige walls, laminate floors, no fireplace, no tv and brown floor.
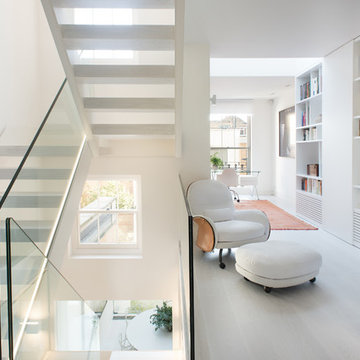
Nathalie Priem Photography
Design ideas for a contemporary loft-style family room in London with a library, white walls, no fireplace and no tv.
Design ideas for a contemporary loft-style family room in London with a library, white walls, no fireplace and no tv.
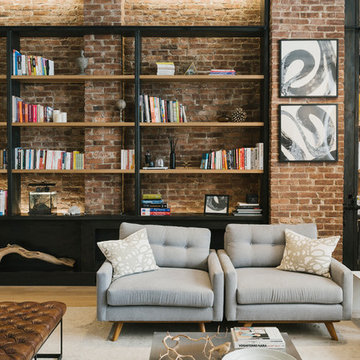
Daniel Shea
Design ideas for a large industrial open concept family room in New York with a library, light hardwood floors, white walls, no fireplace, no tv and beige floor.
Design ideas for a large industrial open concept family room in New York with a library, light hardwood floors, white walls, no fireplace, no tv and beige floor.
Family Room Design Photos with No Fireplace and No TV
2