Family Room Design Photos with No Fireplace and Panelled Walls
Refine by:
Budget
Sort by:Popular Today
61 - 80 of 100 photos
Item 1 of 3
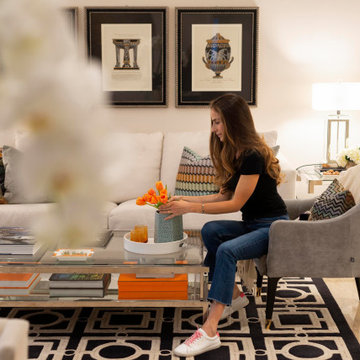
Design ideas for a mid-sized contemporary open concept family room in Rome with a library, beige walls, marble floors, no fireplace, a built-in media wall, beige floor and panelled walls.

Design ideas for a large transitional open concept family room in Austin with brown walls, medium hardwood floors, no fireplace, a built-in media wall, coffered and panelled walls.
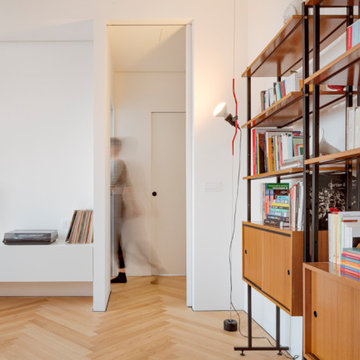
Vista dall'ingresso
This is an example of a mid-sized contemporary open concept family room in Bologna with a library, white walls, light hardwood floors, no fireplace, a wall-mounted tv, recessed and panelled walls.
This is an example of a mid-sized contemporary open concept family room in Bologna with a library, white walls, light hardwood floors, no fireplace, a wall-mounted tv, recessed and panelled walls.
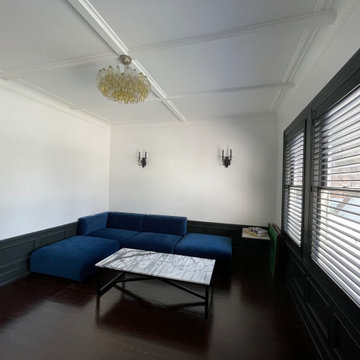
A modern refresh of a den in a historic 1920s home with custom lighting, shutters, and coffee table.
Photo of a small transitional enclosed family room in Los Angeles with white walls, dark hardwood floors, no fireplace, no tv, brown floor, coffered and panelled walls.
Photo of a small transitional enclosed family room in Los Angeles with white walls, dark hardwood floors, no fireplace, no tv, brown floor, coffered and panelled walls.
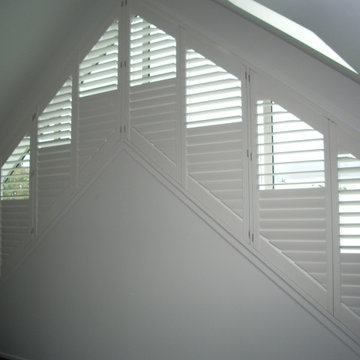
Interior shutters are a permanent addition to your home, a premium shutter can increase the value of a property.
They offer the benefits of light control, insulation, privacy, durability, increased safety and timeless style unlike other treatments that benefit from only two or three of the above characteristics.
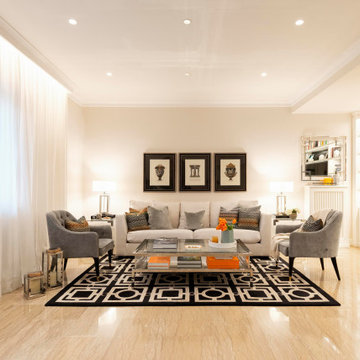
This is an example of a mid-sized contemporary open concept family room in Rome with a library, beige walls, marble floors, no fireplace, a built-in media wall, beige floor and panelled walls.
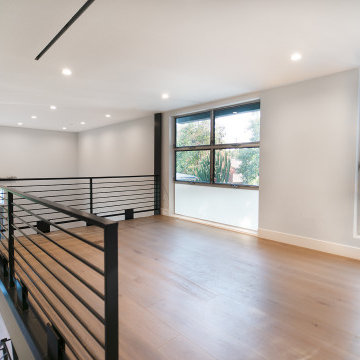
Large modern loft-style family room in Los Angeles with a game room, white walls, light hardwood floors, no fireplace, no tv, beige floor, vaulted and panelled walls.

This is an example of a large beach style open concept family room in Other with brown walls, vinyl floors, no fireplace, a wall-mounted tv, brown floor, vaulted and panelled walls.

eSPC features a hand designed embossing that is registered with picture. With a wood grain embossing directly over the 20 mil with ceramic wear layer, Gaia Flooring Red Series is industry leading for durability. Gaia Engineered Solid Polymer Core Composite (eSPC) combines advantages of both SPC and LVT, with excellent dimensional stability being water-proof, rigidness of SPC, but also provides softness of LVT. With IXPE cushioned backing, Gaia eSPC provides a quieter, warmer vinyl flooring, surpasses luxury standards for multilevel estates. Waterproof and guaranteed in all rooms in your home and all regular commercial environments.
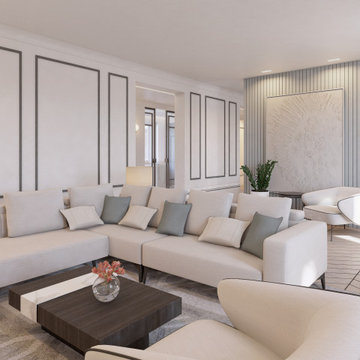
Zona de salón familiar, con más privacidad al encontrase más lejos de la entrada
Design ideas for a large transitional open concept family room in Madrid with white walls, medium hardwood floors, no fireplace, a built-in media wall and panelled walls.
Design ideas for a large transitional open concept family room in Madrid with white walls, medium hardwood floors, no fireplace, a built-in media wall and panelled walls.
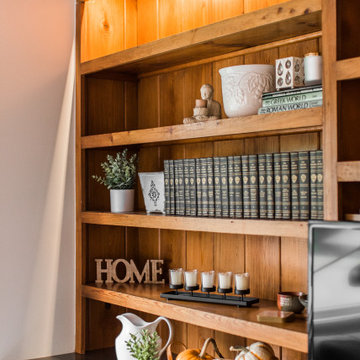
Inspiration for a mid-sized traditional enclosed family room in Chicago with no fireplace, a built-in media wall and panelled walls.
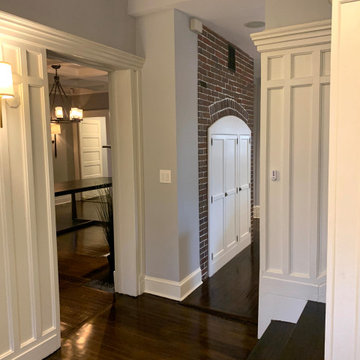
This space was originally all closed up and it was very hard to go from the main entrance to the kitchen and from the kitchen to the dining room. We opened the space, redesigned the kitchen, and restored the original moldings in the main entrance. We opened the main staircase to the second floor to create a better flow between first and second floor.
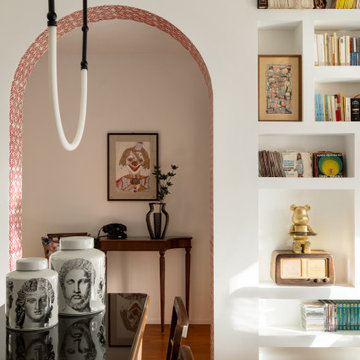
Mid-sized mediterranean open concept family room in Naples with a library, white walls, light hardwood floors, no fireplace, a built-in media wall, multi-coloured floor and panelled walls.
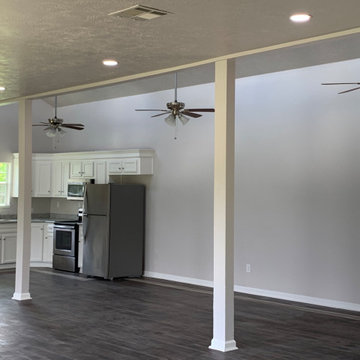
Large open concept family room in Houston with a game room, grey walls, medium hardwood floors, no fireplace, no tv, brown floor and panelled walls.
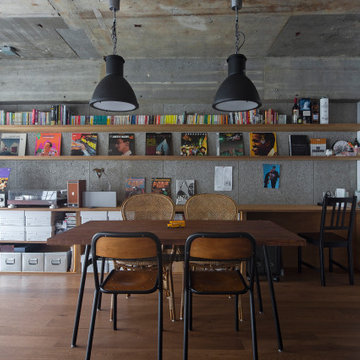
This is an example of an industrial open concept family room in Kyoto with a library, grey walls, plywood floors, no fireplace, brown floor, exposed beam and panelled walls.
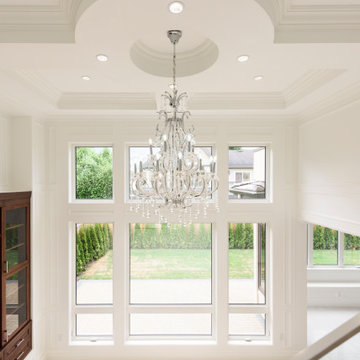
This is an example of a mid-sized transitional open concept family room in Vancouver with brown walls, porcelain floors, no fireplace, a built-in media wall, coffered and panelled walls.
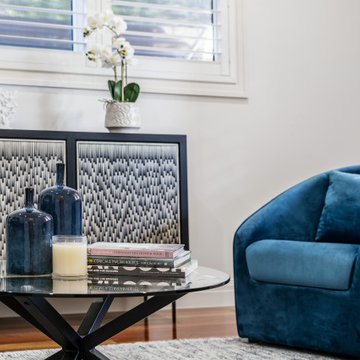
Mid-sized transitional enclosed family room in Melbourne with white walls, dark hardwood floors, no fireplace, no tv, brown floor, recessed and panelled walls.
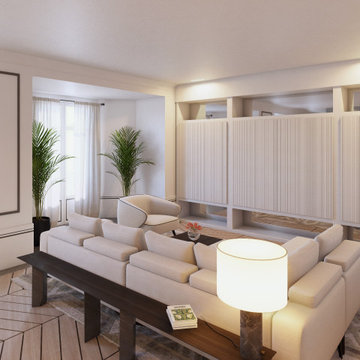
Zona de salón familiar, con más privacidad al encontrase más lejos de la entrada
Inspiration for a large transitional open concept family room in Madrid with white walls, medium hardwood floors, no fireplace, a built-in media wall and panelled walls.
Inspiration for a large transitional open concept family room in Madrid with white walls, medium hardwood floors, no fireplace, a built-in media wall and panelled walls.
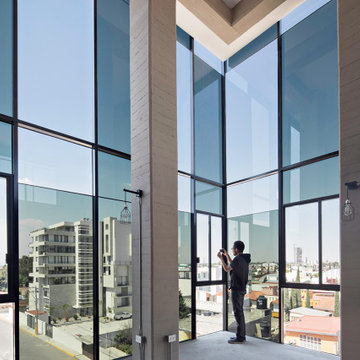
Tadeo 4909 is a building that takes place in a high-growth zone of the city, seeking out to offer an urban, expressive and custom housing. It consists of 8 two-level lofts, each of which is distinct to the others.
The area where the building is set is highly chaotic in terms of architectural typologies, textures and colors, so it was therefore chosen to generate a building that would constitute itself as the order within the neighborhood’s chaos. For the facade, three types of screens were used: white, satin and light. This achieved a dynamic design that simultaneously allows the most passage of natural light to the various environments while providing the necessary privacy as required by each of the spaces.
Additionally, it was determined to use apparent materials such as concrete and brick, which given their rugged texture contrast with the clearness of the building’s crystal outer structure.
Another guiding idea of the project is to provide proactive and ludic spaces of habitation. The spaces’ distribution is variable. The communal areas and one room are located on the main floor, whereas the main room / studio are located in another level – depending on its location within the building this second level may be either upper or lower.
In order to achieve a total customization, the closets and the kitchens were exclusively designed. Additionally, tubing and handles in bathrooms as well as the kitchen’s range hoods and lights were designed with utmost attention to detail.
Tadeo 4909 is an innovative building that seeks to step out of conventional paradigms, creating spaces that combine industrial aesthetics within an inviting environment.
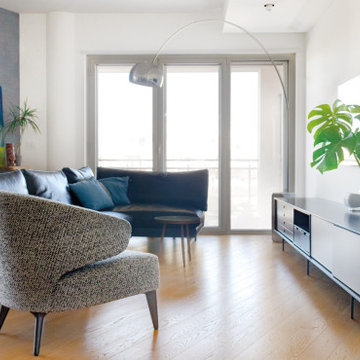
Living open space: zona tv
Photo of a large contemporary open concept family room in Other with white walls, light hardwood floors, no fireplace, a wall-mounted tv, recessed and panelled walls.
Photo of a large contemporary open concept family room in Other with white walls, light hardwood floors, no fireplace, a wall-mounted tv, recessed and panelled walls.
Family Room Design Photos with No Fireplace and Panelled Walls
4