Family Room Design Photos with No Fireplace and Recessed
Refine by:
Budget
Sort by:Popular Today
81 - 100 of 191 photos
Item 1 of 3
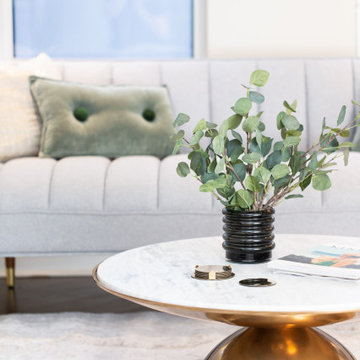
Design ideas for a mid-sized contemporary open concept family room in Toronto with beige walls, dark hardwood floors, no fireplace, a wall-mounted tv, brown floor, recessed and planked wall panelling.
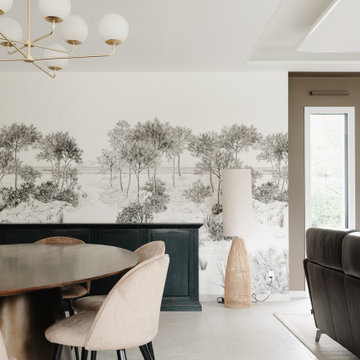
Beaucoup de mes clients me sollicitent pour des projets de décoration dans des maisons contemporaines, avec la même problématique/envie : rendre un intérieur moderne cosy et accueillant ! C’était le cas de mes clients qui m’ont confié la décoration de plusieurs pièces, dont leur salon, dans leur nouvelle maison très contemporaine, afin d’en faire un espace de vie chaleureux et très cosy.
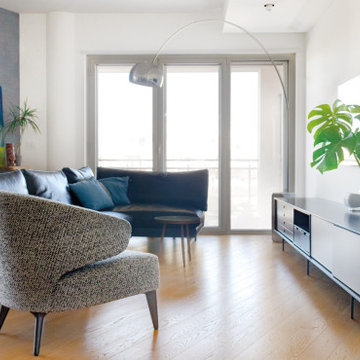
Living open space: zona tv
Photo of a large contemporary open concept family room in Other with white walls, light hardwood floors, no fireplace, a wall-mounted tv, recessed and panelled walls.
Photo of a large contemporary open concept family room in Other with white walls, light hardwood floors, no fireplace, a wall-mounted tv, recessed and panelled walls.
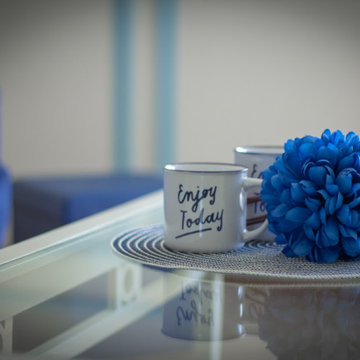
Progetto completo (dal render al lavoro finito) per questo appartamento sul lago di Como acquistato da una coppia Belga con l'intenzione di destinarlo agli affitti brevi. Abbiamo assistito i clienti già durante la fase di acquisto dell'immobile selezionandolo tra altri sul mercato. Abbiamo creato un progetto in formato render per dare la possibilità ai clienti di visualizzare l'effetto finale dopo il restyling. A progetto approvato siamo passati alla fase attuativa. Le prime immagini sono dei render, a seguire il progetto completato ed infine le immagini dell'appartamento prima del cambio look.
Curiosità: l'immobile ha iniziato a ricevere prenotazioni dopo soli 15 minuti che è stato messo sul mercato!
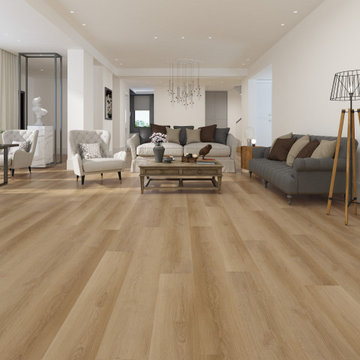
eSPC features a hand designed embossing that is registered with picture. With a wood grain embossing directly over the 20 mil with ceramic wear layer, Gaia Flooring Red Series is industry leading for durability. Gaia Engineered Solid Polymer Core Composite (eSPC) combines advantages of both SPC and LVT, with excellent dimensional stability being water-proof, rigidness of SPC, but also provides softness of LVT. With IXPE cushioned backing, Gaia eSPC provides a quieter, warmer vinyl flooring, surpasses luxury standards for multilevel estates. Waterproof and guaranteed in all rooms in your home and all regular commercial environments.
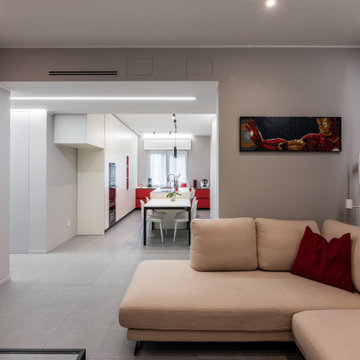
Inspiration for a mid-sized modern family room in Milan with grey walls, porcelain floors, no fireplace, a wall-mounted tv, grey floor and recessed.
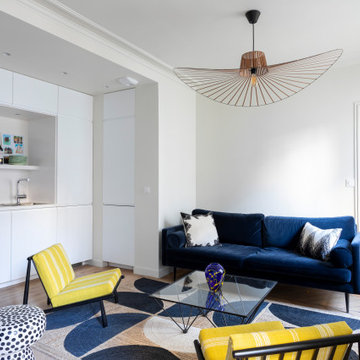
La pièce de vie a été agrandie en annexant l'entrée, l'alcôve et l'ancienne cuisine, Les anciennes cloisons devenues porteuses ont été remplacées par des structures métalliques dissimulées dans le faux plafond. La cuisine s'ouvre sur la pièce de vie. Le salon prend place près des fenêtres. La porte de la chambre agrandit la perspective sans laisser apparaître la fonction du lieu.
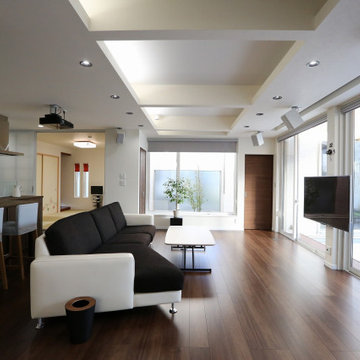
Modern family room in Other with painted wood floors, no fireplace, brown floor, recessed and wallpaper.
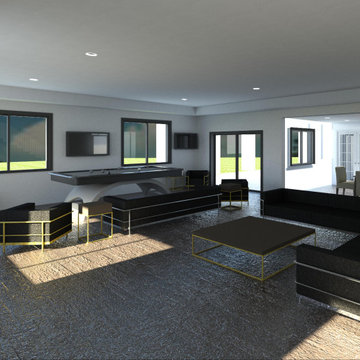
Design ideas for a large contemporary open concept family room in Miami with a game room, white walls, brick floors, no fireplace, a wall-mounted tv, brown floor, recessed and wallpaper.
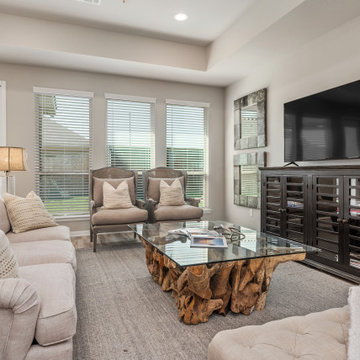
This is an example of a large arts and crafts open concept family room in Austin with grey walls, no fireplace, a freestanding tv and recessed.
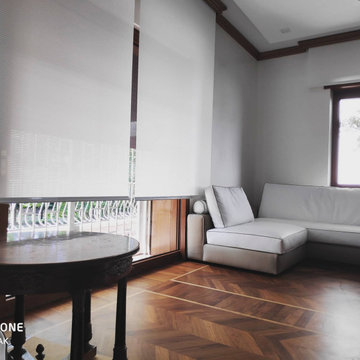
L'altro lato del salotto è interessato da una grande finestra scorrevole a scomparsa nel muro. La vista è su un giardino. L'intorno verde e il lussuoso parquet utilizzato rendono il salotto accogliente e caldo nella sua eleganza e sobrietà.
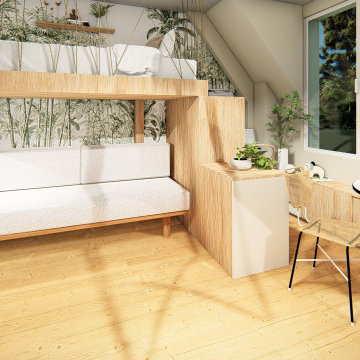
Ce charmant studio de 20 m² est situé au bord de la Manche.
Inhabité depuis plus de 10 ans, la nouvelle propriétaire nous a contacté pour le rénover totalement.
Le cahier des charges a été respecté pour pouvoir créer dans ce petit espace 3 couchages dont 2 couchages occasionnels, dans une ambiance douce, qui appelle au calme et à la détente.
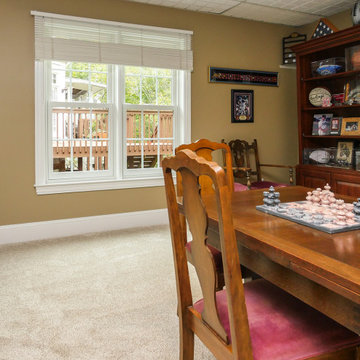
Awesome game room with new white windows we installed. This open and fun room with wall-to-wall carpeting and stylish wood furniture looks fantastic with these new double window combination we installed. Get started replacing the windows in your house with Renewal by Andersen of Georgia, serving the entire state including Atlanta and Savannah.
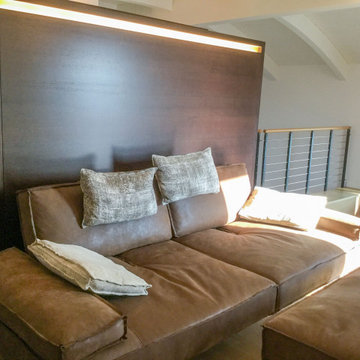
Photo of a mid-sized modern open concept family room in Other with brown walls, medium hardwood floors, no fireplace, a freestanding tv, brown floor and recessed.
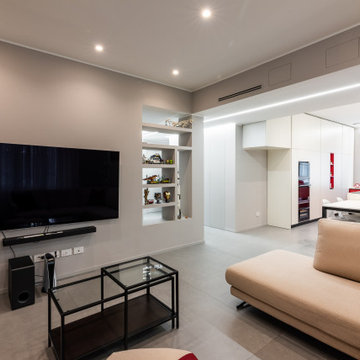
Design ideas for a mid-sized modern family room in Milan with grey walls, porcelain floors, no fireplace, a wall-mounted tv, grey floor and recessed.
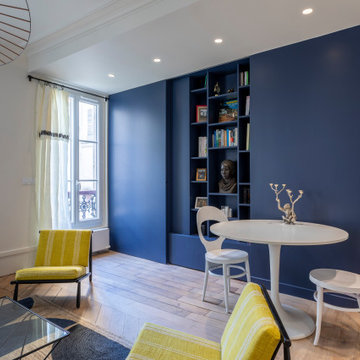
La pièce de vie a été agrandie en annexant l'entrée, l'alcôve et l'ancienne cuisine, Les anciennes cloisons devenues porteuses ont été remplacées par des structures métalliques dissimulées dans le faux plafond. La cuisine s'ouvre sur la pièce de vie. L'aménagement bleu donne l'atmosphère à la pièce et simplifie sa forme. Elle permet de dissimuler une porte d'entrée, une buanderie, des rangements et les toilettes.
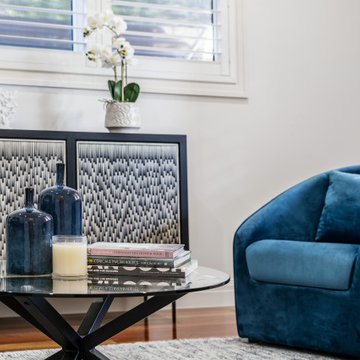
Mid-sized transitional enclosed family room in Melbourne with white walls, dark hardwood floors, no fireplace, no tv, brown floor, recessed and panelled walls.
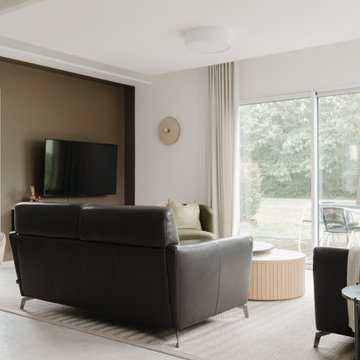
Beaucoup de mes clients me sollicitent pour des projets de décoration dans des maisons contemporaines, avec la même problématique/envie : rendre un intérieur moderne cosy et accueillant ! C’était le cas de mes clients qui m’ont confié la décoration de plusieurs pièces, dont leur salon, dans leur nouvelle maison très contemporaine, afin d’en faire un espace de vie chaleureux et très cosy.
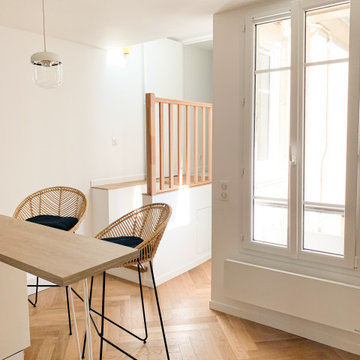
Renovation complète, aménagement et décoration d'un studio de 28m2
Small contemporary open concept family room in Paris with a home bar, white walls, light hardwood floors, no fireplace, no tv, recessed and wallpaper.
Small contemporary open concept family room in Paris with a home bar, white walls, light hardwood floors, no fireplace, no tv, recessed and wallpaper.
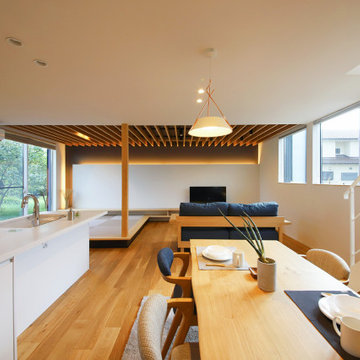
LDKの左右に窓が広がり、想像以上の開放感を演出します。ダイニングのペンダントライト以外はダウンライトのみにして、空間をよりすっきり見せています。
Design ideas for a modern open concept family room in Other with white walls, plywood floors, no fireplace, a freestanding tv, brown floor and recessed.
Design ideas for a modern open concept family room in Other with white walls, plywood floors, no fireplace, a freestanding tv, brown floor and recessed.
Family Room Design Photos with No Fireplace and Recessed
5