Family Room Design Photos with No Fireplace and Vaulted
Refine by:
Budget
Sort by:Popular Today
161 - 180 of 240 photos
Item 1 of 3
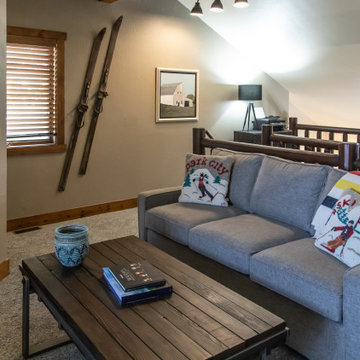
Photo of a mid-sized country loft-style family room in Salt Lake City with a library, grey walls, carpet, no fireplace, a freestanding tv, grey floor and vaulted.
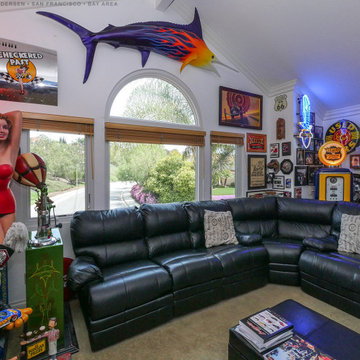
Large new windows we installed in this fun collector's den. This fantastic space with sectional black leather sofa and interesting nostalgic decor looks terrific with these new casement and picture windows along one wall. Window come in a variety of colors and styles from Renewal by Andersen of San Francisco, serving the whole Bay Area.
New windows are just a phone call away -- Contact Us Today! 844-245-2799
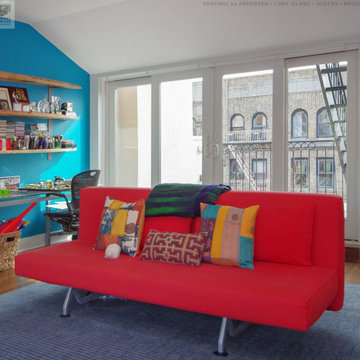
New four-panel sliding French Doors we installed in this splendid upstairs playroom. This bright and color room that serves as a play area for the kids and an office area for the adults looks super with this large new 4-panel patio door that looks out onto city life. New windows and doors for your home are just a phone call away with Renewal by Andersen of Brooklyn, Queens and Long Island.
Find out more about new energy efficient windows and doors for your home -- Contact Us Today! 844-245-2799
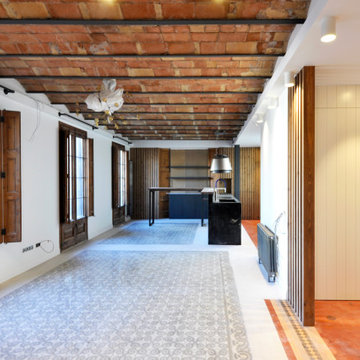
Espacio central del piso de diseño moderno e industrial con toques rústicos integrando la cocina con una zona de bar al comedor y al salón.
Se han recuperado los pavimentos hidráulicos originales, los ventanales de madera, las paredes de tocho visto y los techos de volta catalana.
Se han utilizado panelados de lamas de madera natural en cocina y bar y en el mobiliario a medida de la barra de bar y del mueble del espacio de entrada para que quede todo integrado.
En la cocina se ha utilizado granito dark pearl original tanto en la isla de cocina como en la encimera debajo del gran ventanal de vitraux.
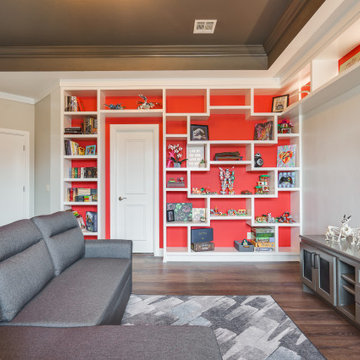
Our wonderful clients worked with Ten Key Home & Kitchen Remodels to significantly upgrade their upstairs play room. We installed spray foam insulated, sound deadening flooring to make life more peaceful on the first floor, and the rest of the room was lavishly filled with exquisite custom shelving.
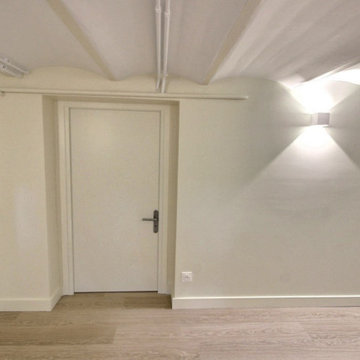
Design ideas for a small traditional open concept family room in Paris with beige floor, a library, beige walls, no fireplace, vinyl floors and vaulted.
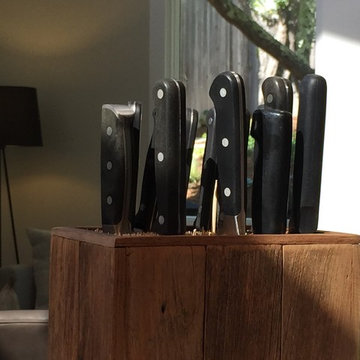
Design ideas for a mid-sized country open concept family room in San Francisco with beige walls, medium hardwood floors, no fireplace, a wall-mounted tv, grey floor and vaulted.
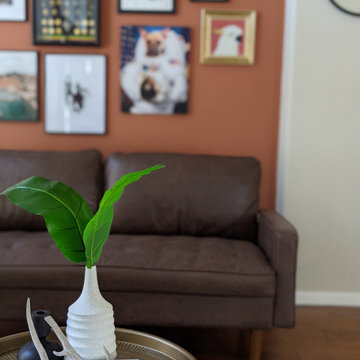
This empty family room got an eclectic boho design. We painted the niches in Cavern Clay by Sherwin Williams, added a personalized gallery wall, and all new decor and furniture. The unique details like the live edge teak wood console table, tiger rug, dip dye yarn wall art, and brass medallion coffee table are a beautiful match to the mid-century lines of the loveseat, those gold accents and all the other textural and personal touches we put into this space.
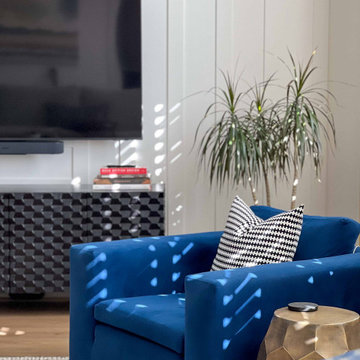
Swivel chair to watch tv, read or be a part of a good conversation.
Inspiration for a modern family room in Las Vegas with white walls, vinyl floors, no fireplace, a wall-mounted tv, beige floor, vaulted and decorative wall panelling.
Inspiration for a modern family room in Las Vegas with white walls, vinyl floors, no fireplace, a wall-mounted tv, beige floor, vaulted and decorative wall panelling.
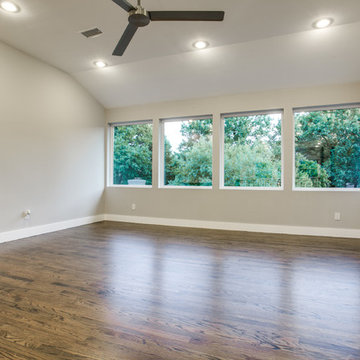
The family room serves a similar function in the home to a living room: it's a gathering place for everyone to convene and relax together at the end of the day. That said, there are some differences. Family rooms are more relaxed spaces, and tend to be more kid-friendly. It's also a newer concept that dates to the mid-century.
Historically, the family room is the place to let your hair down and get comfortable. This is the room where you let guests rest their feet on the ottoman and cozy up with a blanket on the couch.

Mid-sized transitional open concept family room in Philadelphia with grey walls, vinyl floors, no fireplace, a wall-mounted tv, brown floor and vaulted.
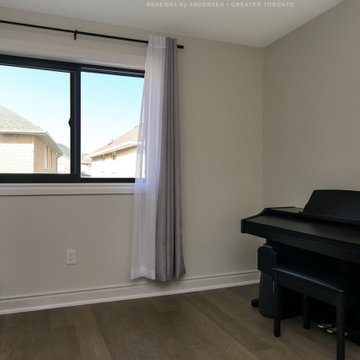
Delightful music room with new black sliding window we installed. This simple and stylish room with piano and record player looks wonderful with this new sharp looking black window. New windows and doors are just a phone call away with Renewal by Andersen of Greater Toronto, serving most of Ontario.
. . . . . . . . . .
Find the perfect windows and doors for your home -- Contact Us Today: (844) 819-3040
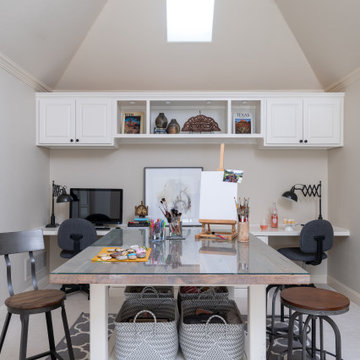
Working with this couple for almost a decade has been so rewarding and fun! We recently updated their living area, master bath, guest bath and created a craft room in their former game room.
The living area is classic and timeless, reflecting the homeowner's elevated level of taste, along with selective pops of color! The master bath exudes elegance with a spa-like soaking tub with sexy lines, a generous shower, and rich marbles in a unique rug pattern on the floor and backsplash. This timeless look will never get boring! The upstairs craft room was created for the optimal place for the homeowner to paint and create art with her grandchildren. The repurposed quarter-sawn wood top was hand selected and the table and cabinetry were custom designed and built to hold all of her essentials. Natural light from the sky light and windows keep this room always bright. The guest bath off of the craft area takes a twist on classic black and white, interpreted in a whimsical manner to keep things fun!
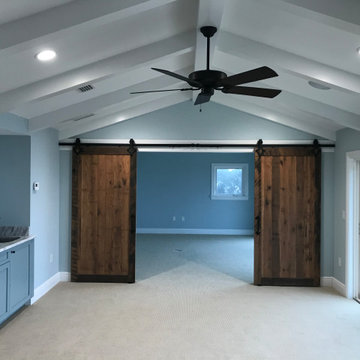
This is an example of a mid-sized beach style loft-style family room in Miami with a home bar, blue walls, carpet, no fireplace, a wall-mounted tv, beige floor and vaulted.
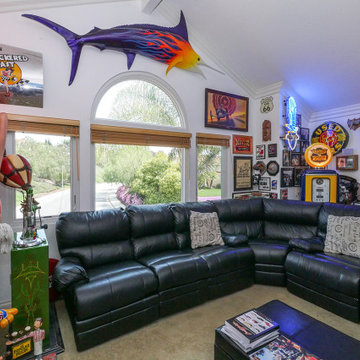
What a awesome collection! Our sister location in California shared this photo of new windows they installed in this cool room. This wall of windows in made up of two casement windows, a large picture window and a half circle-top window above. What a great man cave!
Windows from Renewal by Andersen San Francisco share with Renewal by Andersen New Jersey
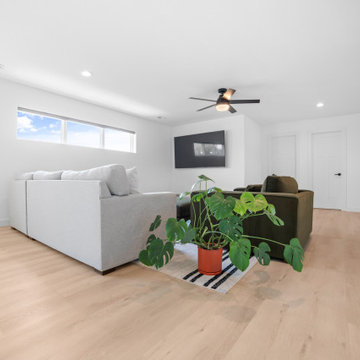
Crisp tones of maple and birch. Minimal and modern, the perfect backdrop for every room. With the Modin Collection, we have raised the bar on luxury vinyl plank. The result is a new standard in resilient flooring. Modin offers true embossed in register texture, a low sheen level, a rigid SPC core, an industry-leading wear layer, and so much more.
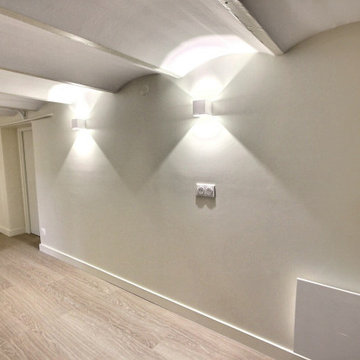
Small traditional open concept family room in Paris with a library, beige walls, no fireplace, beige floor, vinyl floors and vaulted.
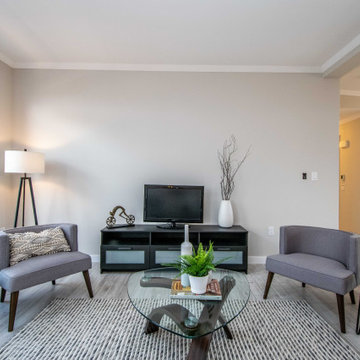
The open concept main area of the Mariner features high ceilings with transom windows and double french doors.
Design ideas for a mid-sized beach style open concept family room in Other with beige walls, laminate floors, no fireplace, a freestanding tv, grey floor and vaulted.
Design ideas for a mid-sized beach style open concept family room in Other with beige walls, laminate floors, no fireplace, a freestanding tv, grey floor and vaulted.
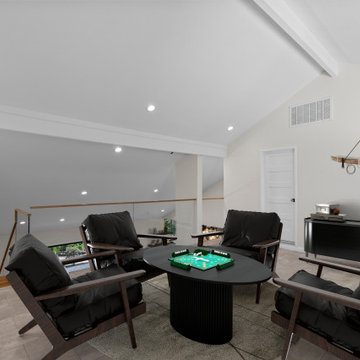
loft area
Photo of a mid-sized loft-style family room in San Francisco with a game room, white walls, vinyl floors, no fireplace, no tv, grey floor and vaulted.
Photo of a mid-sized loft-style family room in San Francisco with a game room, white walls, vinyl floors, no fireplace, no tv, grey floor and vaulted.
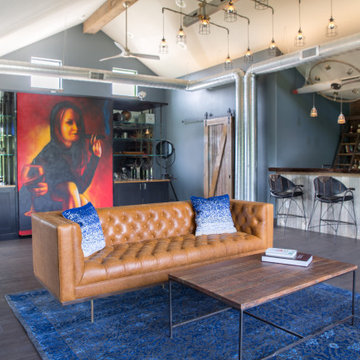
In this Cedar Rapids residence, sophistication meets bold design, seamlessly integrating dynamic accents and a vibrant palette. Every detail is meticulously planned, resulting in a captivating space that serves as a modern haven for the entire family.
The upper level is a versatile haven for relaxation, work, and rest. In the sophisticated living area, luxurious furniture graces the space, complemented by a fireplace adorned with a brick wall accent, creating a harmonious blend of comfort and timeless style.
---
Project by Wiles Design Group. Their Cedar Rapids-based design studio serves the entire Midwest, including Iowa City, Dubuque, Davenport, and Waterloo, as well as North Missouri and St. Louis.
For more about Wiles Design Group, see here: https://wilesdesigngroup.com/
To learn more about this project, see here: https://wilesdesigngroup.com/cedar-rapids-dramatic-family-home-design
Family Room Design Photos with No Fireplace and Vaulted
9