Family Room Design Photos with No Fireplace and Wood Walls
Refine by:
Budget
Sort by:Popular Today
1 - 20 of 100 photos
Item 1 of 3

Inspiration for a mid-sized modern loft-style family room in Portland with a game room, black walls, carpet, no fireplace, no tv, beige floor and wood walls.
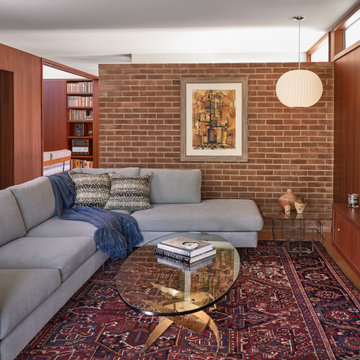
Design ideas for a mid-sized midcentury open concept family room in Austin with brown walls, cork floors, no fireplace, a wall-mounted tv, brown floor, brick walls and wood walls.
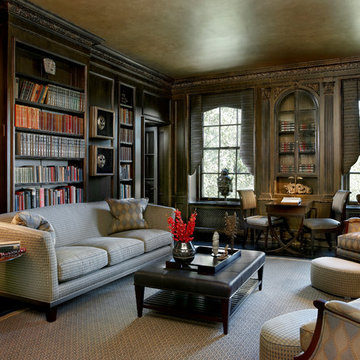
Family Room/Library
Tony Soluri
Photo of a large traditional enclosed family room in Chicago with a library, brown walls, no fireplace, no tv, dark hardwood floors, brown floor and wood walls.
Photo of a large traditional enclosed family room in Chicago with a library, brown walls, no fireplace, no tv, dark hardwood floors, brown floor and wood walls.
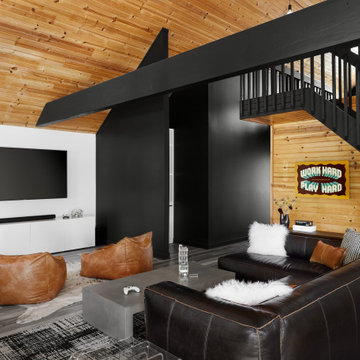
poufs
Inspiration for a country family room in Chicago with multi-coloured walls, no fireplace, a wall-mounted tv, multi-coloured floor, vaulted, wood and wood walls.
Inspiration for a country family room in Chicago with multi-coloured walls, no fireplace, a wall-mounted tv, multi-coloured floor, vaulted, wood and wood walls.
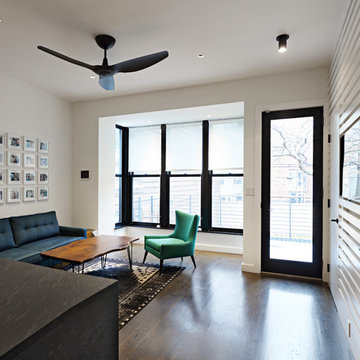
Full gut renovation and facade restoration of an historic 1850s wood-frame townhouse. The current owners found the building as a decaying, vacant SRO (single room occupancy) dwelling with approximately 9 rooming units. The building has been converted to a two-family house with an owner’s triplex over a garden-level rental.
Due to the fact that the very little of the existing structure was serviceable and the change of occupancy necessitated major layout changes, nC2 was able to propose an especially creative and unconventional design for the triplex. This design centers around a continuous 2-run stair which connects the main living space on the parlor level to a family room on the second floor and, finally, to a studio space on the third, thus linking all of the public and semi-public spaces with a single architectural element. This scheme is further enhanced through the use of a wood-slat screen wall which functions as a guardrail for the stair as well as a light-filtering element tying all of the floors together, as well its culmination in a 5’ x 25’ skylight.

Photography by Golden Gate Creative
This is an example of a mid-sized country open concept family room in San Francisco with white walls, medium hardwood floors, no fireplace, a built-in media wall, brown floor, coffered and wood walls.
This is an example of a mid-sized country open concept family room in San Francisco with white walls, medium hardwood floors, no fireplace, a built-in media wall, brown floor, coffered and wood walls.

A family study room painted in navy blue. The room features a bookshelf and a lot of textures.
Photo of a large country open concept family room in Nashville with a library, blue walls, dark hardwood floors, no fireplace, no tv, brown floor and wood walls.
Photo of a large country open concept family room in Nashville with a library, blue walls, dark hardwood floors, no fireplace, no tv, brown floor and wood walls.
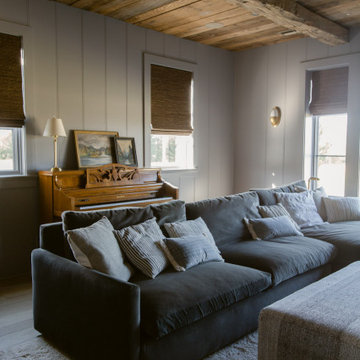
Photo of a large country enclosed family room in Dallas with grey walls, light hardwood floors, no fireplace, a built-in media wall, brown floor, wood and wood walls.
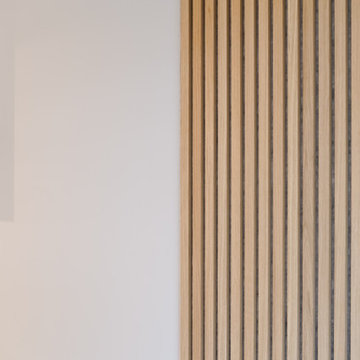
Vous avez déjà acheté sur plan? C'est comme faire une dégustation à l'aveugle. Vous savez que vous avez mangé/acheté quelque chose, mais vous ne savez pas très bien quoi. Alors le jour de la remise des clés, le fait de voir l'appartement complètement vide peut être vraiment déstabilisant. C'est dans ce contexte que notre client a fait appel à nous pour aménager, meubler et décorer son appartement de 32m² à Clamart (92140). Il fallait rapidement aménager cet appartement mais surtout en optimiser les rangements. La pièce de vie était un vrai challenge. Puisque dans 15m², il fallait mettre : un salon, une cuisine et la possibilité de recevoir/prendre des repas pour 4 personnes, même si le client vit seul. C'est pour cette raison que le meuble TV, dans le prolongement de la cuisine, a été placé à une hauteur d'assise et peut servir de banquette. La table d'appoint, à côté du canapé, est un tabouret détourné qui pourra également accueillir un convive en cas de besoin. Et la table basse du salon possède un plateau relevable et se transforme en table à dîner pour 4 à 6 convives. Le tout, dans une petite surface, c'est de multiplier les meubles multifonctions afin de s'adapter aux différents moments de vie.
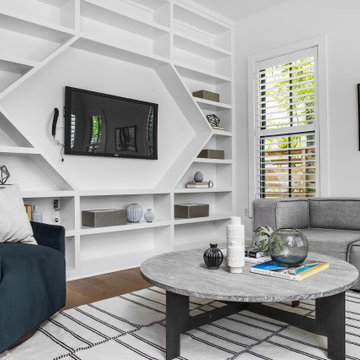
Mid-sized transitional open concept family room in Austin with white walls, medium hardwood floors, a wall-mounted tv, beige floor, wood walls and no fireplace.
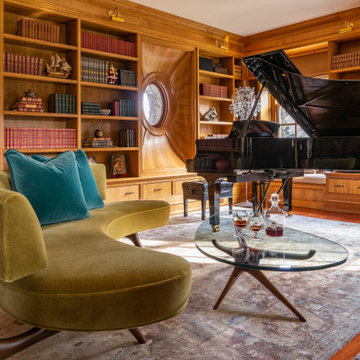
The homeowner tasked SV Design to create spaces in their home that reflected their character and personality. The project started off with adding a coffee bar, which then turned into a full design project that SV tailored room by room. The home has a mix of traditional and transitional design with a slight emphasis on a southern hospitality to this New England home.
The music room was furnished to appreciate the collection of books to accommodate a grand piano and to allow for cozy seating at the fireplace. We selected a curved sofa with a matching curved table, to draw attention to the room’s centerpieces— the fireplace and piano. The wood tones of the space give a cozy feel, perfect for a chilly fall day.
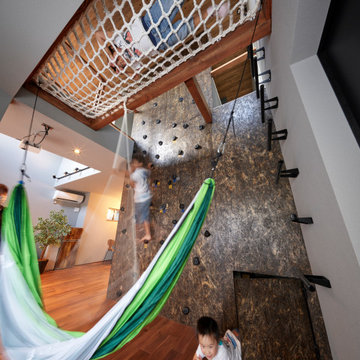
居間に隣接する子供たちの遊び場
Inspiration for an open concept family room in Osaka with a game room, grey walls, dark hardwood floors, no fireplace, no tv, brown floor, exposed beam and wood walls.
Inspiration for an open concept family room in Osaka with a game room, grey walls, dark hardwood floors, no fireplace, no tv, brown floor, exposed beam and wood walls.
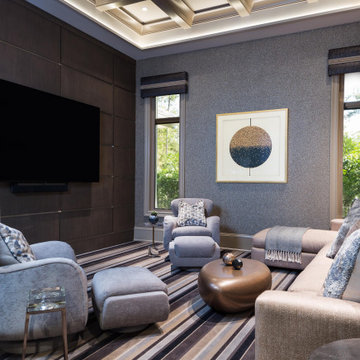
Designed by Amy Coslet & Sherri DuPont
Photography by Lori Hamilton
Inspiration for a mediterranean family room in Miami with grey walls, carpet, no fireplace, a wall-mounted tv, multi-coloured floor, coffered, wallpaper and wood walls.
Inspiration for a mediterranean family room in Miami with grey walls, carpet, no fireplace, a wall-mounted tv, multi-coloured floor, coffered, wallpaper and wood walls.

This project tell us an personal client history, was published in the most important magazines and profesional sites. We used natural materials, special lighting, design furniture and beautiful art pieces.
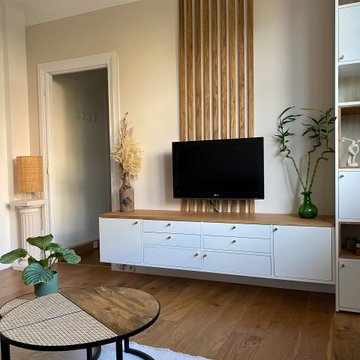
Aménagement d'un salon d'un appartement de région parisienne avec la création d'un meuble TV suspendu et de sa bibliothèque et meuble de rangement.
Dans le même espace occupé que dans la configuration précédente, la capacité de rangement a été au moins multipliée par 4 et l'espace décoration mis en valeur.
La pièce a gagné en luminosité, rangement et donne à ce salon un espace de vie agréable à vivre au quotidien.
Plateau du meuble en chêne massif français travaillé de A à Z à l'atelier. Tasseaux réalisés dans le même bois que le plateau pour une plus grande harmonie de teintes.
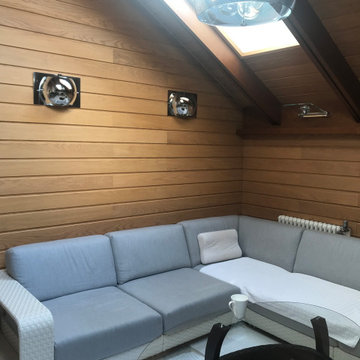
Large traditional enclosed family room in Saint Petersburg with a home bar, brown walls, porcelain floors, no fireplace, a freestanding tv, beige floor and wood walls.
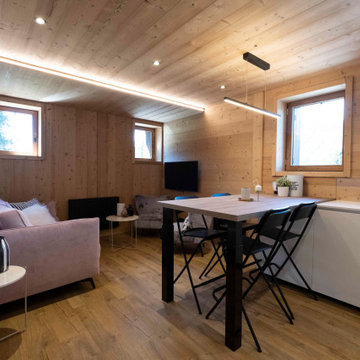
Vue de la cuisine sur le salon, composé d'un canapé convertible. faux plafond bois avec spots integrés. Bandeau led dans le decroché du plafond.
Photo of a small country open concept family room in Lyon with a wall-mounted tv, white walls, laminate floors, no fireplace, brown floor, wood and wood walls.
Photo of a small country open concept family room in Lyon with a wall-mounted tv, white walls, laminate floors, no fireplace, brown floor, wood and wood walls.
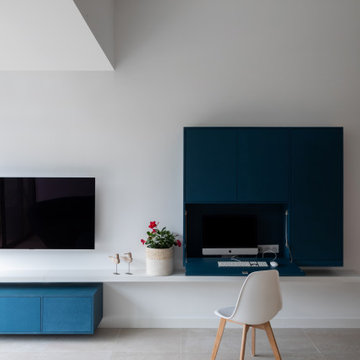
Situé dans une pinède sur fond bleu, cet appartement plonge ses propriétaires en vacances dès leur arrivée. Les espaces s’articulent autour de jeux de niveaux et de transparence. Les matériaux s'inspirent de la méditerranée et son artisanat. Désormais, cet appartement de 56 m² peut accueillir 7 voyageurs confortablement pour un séjour hors du temps.
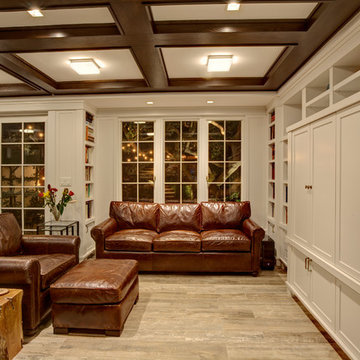
Family room with large windows to rear garden. Built-in entertainment cabinet contains all of the electronic equipment and computer printer. All lighting is LED and energy efficient.
Mitch Shenker Photography
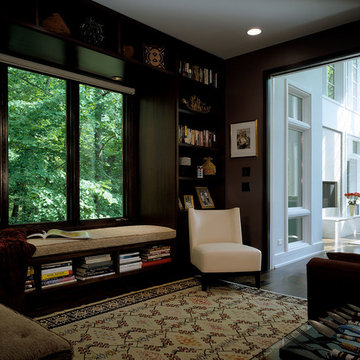
Photo of a mid-sized contemporary enclosed family room in Chicago with brown walls, dark hardwood floors, a library, no fireplace, no tv, brown floor, vaulted and wood walls.
Family Room Design Photos with No Fireplace and Wood Walls
1