All Ceiling Designs Family Room Design Photos with No Fireplace
Refine by:
Budget
Sort by:Popular Today
121 - 140 of 1,163 photos
Item 1 of 3
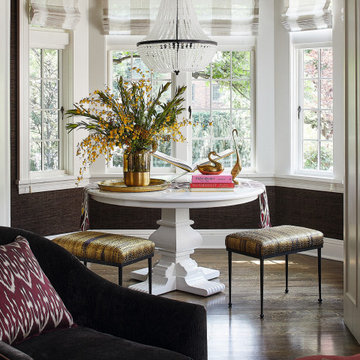
This family room features a window-side seating area with a white table and gold stools. A mini chandelier hangs above the table. A black accent chair matches the dark, textured wallpaper lining the walls.
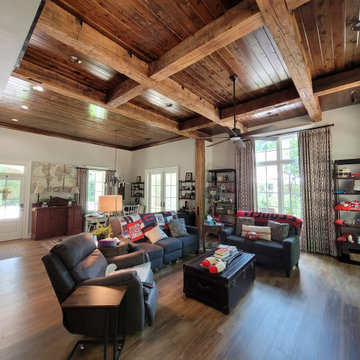
Accessible Living Room
Large country open concept family room in Atlanta with grey walls, vinyl floors, no fireplace, a wall-mounted tv, brown floor and coffered.
Large country open concept family room in Atlanta with grey walls, vinyl floors, no fireplace, a wall-mounted tv, brown floor and coffered.
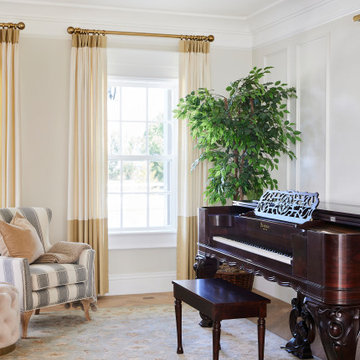
Design ideas for a large traditional enclosed family room in Salt Lake City with a music area, white walls, light hardwood floors, no fireplace, no tv, exposed beam and panelled walls.
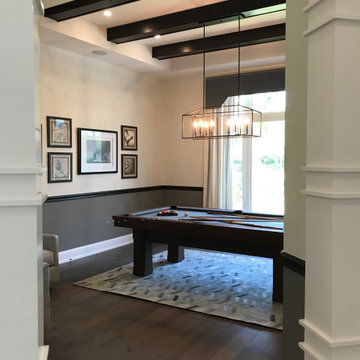
Design ideas for a beach style open concept family room in Miami with a game room, multi-coloured walls, dark hardwood floors, no fireplace, a wall-mounted tv, brown floor, exposed beam and panelled walls.
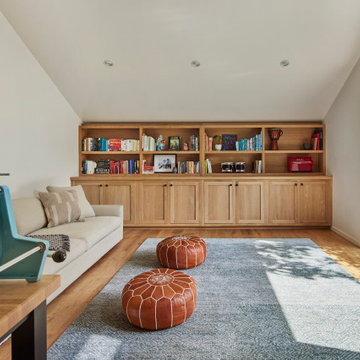
Inside accessory dwelling unit
This is an example of a large arts and crafts loft-style family room in Los Angeles with a library, white walls, light hardwood floors, no fireplace, a wall-mounted tv, beige floor and vaulted.
This is an example of a large arts and crafts loft-style family room in Los Angeles with a library, white walls, light hardwood floors, no fireplace, a wall-mounted tv, beige floor and vaulted.
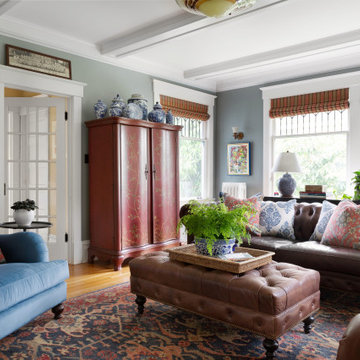
Traditional-style Family Room with leather seating
Design ideas for a mid-sized traditional enclosed family room in Seattle with blue walls, light hardwood floors, no fireplace, a built-in media wall and coffered.
Design ideas for a mid-sized traditional enclosed family room in Seattle with blue walls, light hardwood floors, no fireplace, a built-in media wall and coffered.
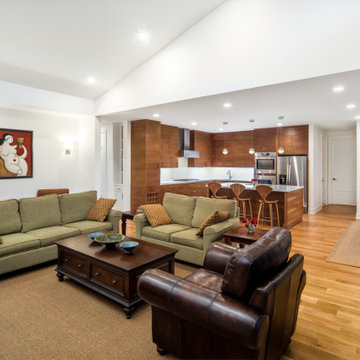
Open Concept with Clerestory Windows & Gliding Patio Doors
Inspiration for a mid-sized contemporary open concept family room in Houston with white walls, light hardwood floors, no fireplace, a freestanding tv, multi-coloured floor and vaulted.
Inspiration for a mid-sized contemporary open concept family room in Houston with white walls, light hardwood floors, no fireplace, a freestanding tv, multi-coloured floor and vaulted.
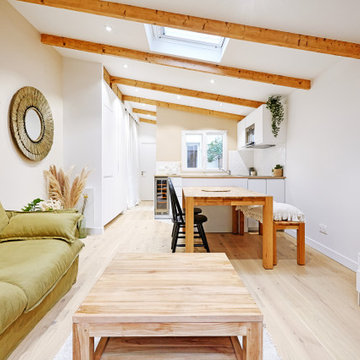
Cet espace de vie en enfilade: dressing, cuisine, salle à manger, salon est rythmé par des poutres en bois, éléments qu’on retrouve aussi dans le mobilier: les étagères, les tables, le banc et le plan de travail.
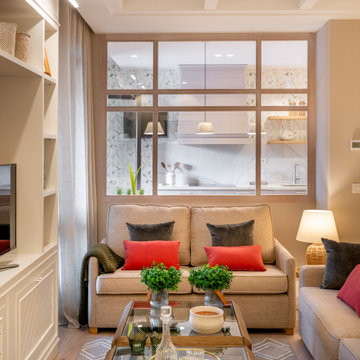
Reforma integral Sube Interiorismo www.subeinteriorismo.com
Biderbost Photo
Inspiration for a small transitional open concept family room in Bilbao with a library, grey walls, laminate floors, no fireplace, a built-in media wall, beige floor, exposed beam and wallpaper.
Inspiration for a small transitional open concept family room in Bilbao with a library, grey walls, laminate floors, no fireplace, a built-in media wall, beige floor, exposed beam and wallpaper.
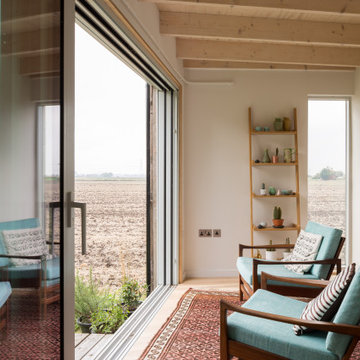
Design ideas for a contemporary enclosed family room in Cambridgeshire with white walls, light hardwood floors, no fireplace, no tv, beige floor and exposed beam.

Design ideas for a large transitional enclosed family room in Los Angeles with blue walls, dark hardwood floors, brown floor, recessed, panelled walls, a music area and no fireplace.
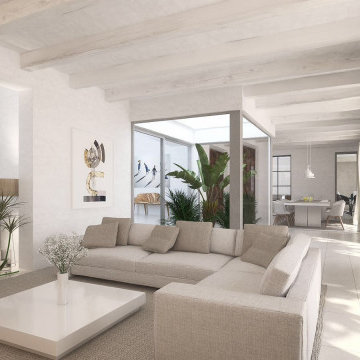
Interiores de vivienda. Espacios amplios y continuos. Colores neutros con materiales naturales en un entorno rústico. Iluminación natural y vegetación interior.
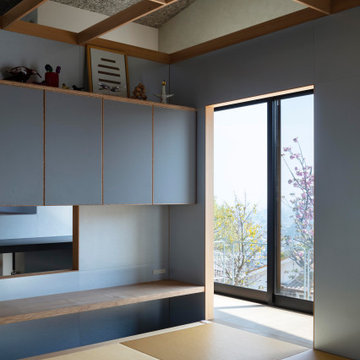
リビングの一角に設けられたタタミのボックス空間。家族が寛いだり、足を下ろして子供達の学習の場となったり。壁は鉄板貼りとしてマグネットがつけられるようになっています。
photo:Shigeo Ogawa
Photo of a large loft-style family room in Other with a library, grey walls, tatami floors, no fireplace, a freestanding tv and beige floor.
Photo of a large loft-style family room in Other with a library, grey walls, tatami floors, no fireplace, a freestanding tv and beige floor.
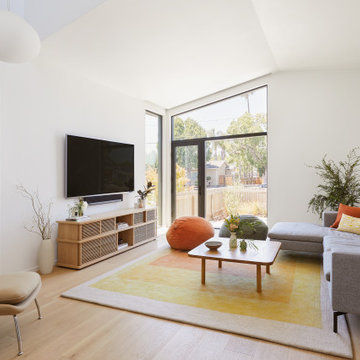
This Australian-inspired new construction was a successful collaboration between homeowner, architect, designer and builder. The home features a Henrybuilt kitchen, butler's pantry, private home office, guest suite, master suite, entry foyer with concealed entrances to the powder bathroom and coat closet, hidden play loft, and full front and back landscaping with swimming pool and pool house/ADU.
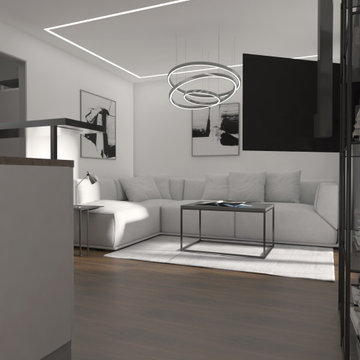
Photo of a mid-sized modern open concept family room in Paris with white walls, medium hardwood floors, no fireplace, a wall-mounted tv, brown floor and coffered.
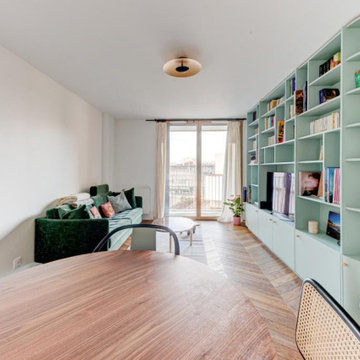
Bibliothèque mur offre quant à elle une belle mise en valeur de la gaité de pièce, soulignée par une couleur affirmée.
Inspiration for a small modern open concept family room in Paris with a library, green walls, light hardwood floors, no fireplace, a built-in media wall, beige floor and exposed beam.
Inspiration for a small modern open concept family room in Paris with a library, green walls, light hardwood floors, no fireplace, a built-in media wall, beige floor and exposed beam.
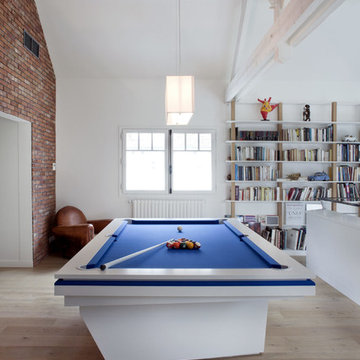
Olivier Chabaud
Inspiration for a large eclectic open concept family room in Paris with white walls, medium hardwood floors, no fireplace, no tv, a game room, brown floor and exposed beam.
Inspiration for a large eclectic open concept family room in Paris with white walls, medium hardwood floors, no fireplace, no tv, a game room, brown floor and exposed beam.
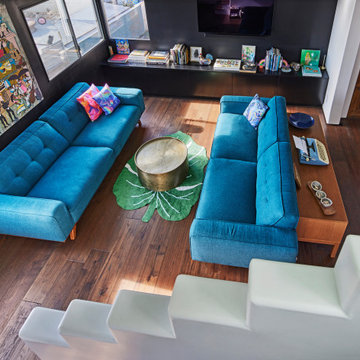
The living room with entry to right as one climbs the staircase to the second floor primary suite.
This is an example of a mid-sized mediterranean open concept family room in Los Angeles with a music area, black walls, dark hardwood floors, no fireplace, a built-in media wall, brown floor and recessed.
This is an example of a mid-sized mediterranean open concept family room in Los Angeles with a music area, black walls, dark hardwood floors, no fireplace, a built-in media wall, brown floor and recessed.
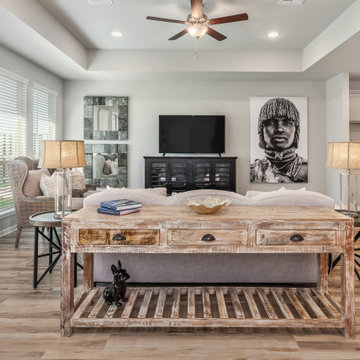
Large arts and crafts open concept family room in Austin with grey walls, no fireplace, a freestanding tv and recessed.
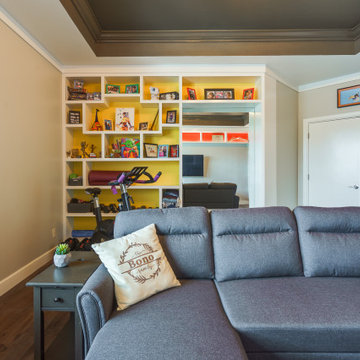
Our wonderful clients worked with Ten Key Home & Kitchen Remodels to significantly upgrade their upstairs play room. We installed spray foam insulated, sound deadening flooring to make life more peaceful on the first floor, and the rest of the room was lavishly filled with exquisite custom shelving.
All Ceiling Designs Family Room Design Photos with No Fireplace
7