Family Room Design Photos with Carpet and No TV
Refine by:
Budget
Sort by:Popular Today
1 - 20 of 2,455 photos
Item 1 of 3

Library and study
This is an example of a large contemporary open concept family room in Gold Coast - Tweed with a library, white walls, carpet, no tv and beige floor.
This is an example of a large contemporary open concept family room in Gold Coast - Tweed with a library, white walls, carpet, no tv and beige floor.

Inspiration for a mid-sized modern loft-style family room in Portland with a game room, black walls, carpet, no fireplace, no tv, beige floor and wood walls.
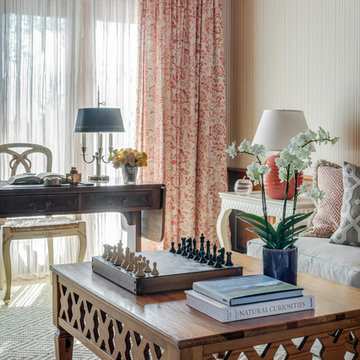
The clients wanted an elegant, sophisticated, and comfortable style that served their lives but also required a design that would preserve and enhance various existing details. To modernize the interior, we looked to the home's gorgeous water views, bringing in colors and textures that related to sand, sea, and sky.
Project designed by Boston interior design studio Dane Austin Design. They serve Boston, Cambridge, Hingham, Cohasset, Newton, Weston, Lexington, Concord, Dover, Andover, Gloucester, as well as surrounding areas.
For more about Dane Austin Design, click here: https://daneaustindesign.com/
To learn more about this project, click here:
https://daneaustindesign.com/oyster-harbors-estate
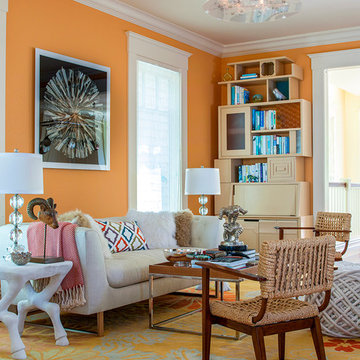
Inspiration for a mid-sized transitional family room in San Francisco with orange walls, no fireplace, no tv and carpet.
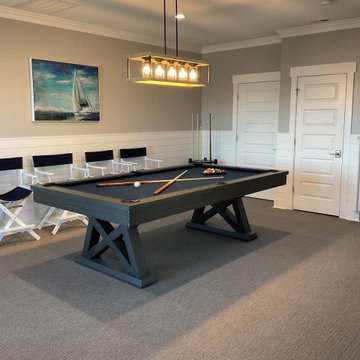
This is an example of a large beach style family room in Other with a game room, grey walls, carpet and no tv.
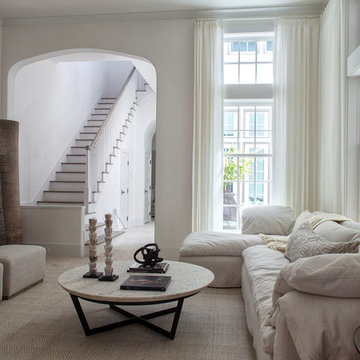
Photo of a mid-sized transitional enclosed family room in Nashville with white walls, carpet, beige floor, no fireplace and no tv.
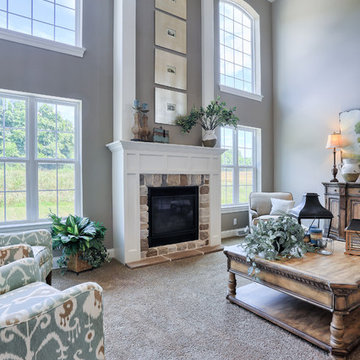
This is an example of a large transitional open concept family room in Other with grey walls, carpet, a standard fireplace, a stone fireplace surround and no tv.
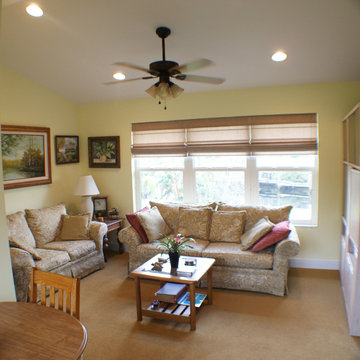
Photo of a mid-sized tropical open concept family room in Miami with yellow walls, carpet, no fireplace, no tv and beige floor.
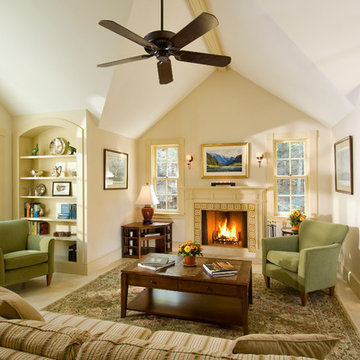
Shingle-style guest cottage addition with garage below and interior connector from the main dining room of an early 1900 existing house.
Sited so that garage entrance and drive works within the existing landscape elevation and orientation, the guest cottage connects directly to the first floor of the main house. This results in an interesting structural dynamic where the walls of the second floor addition are square to the main house, and the lower garage walls corkscrew at a forty-five degree angle to the walls above.
Inspired by their fond memories of travels to the island of Malta, the client requested warm neutral finishes and chose honed cream marble flooring with tight fitting grout lines and an intricate pattern of a Walker Zanger marble tile for the fireplace surround. "Dove White" walls with "Antique White" trim were selected in traditional simplicity to replicate the standard of the existing house and create a seamless transition to the addition. Locally handcrafted copper sconces gently illuminate the space and maintain the period-style of the home.
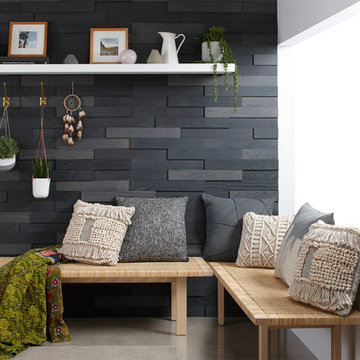
This is an example of a mid-sized modern open concept family room with a music area, black walls, carpet, no fireplace, no tv and beige floor.
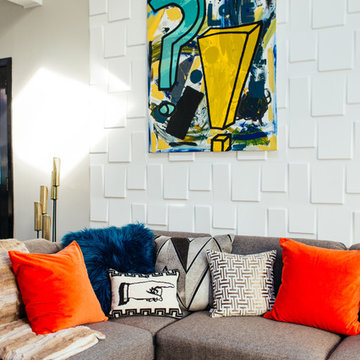
This is an example of a mid-sized midcentury open concept family room in New York with grey walls, carpet, no fireplace, no tv and grey floor.
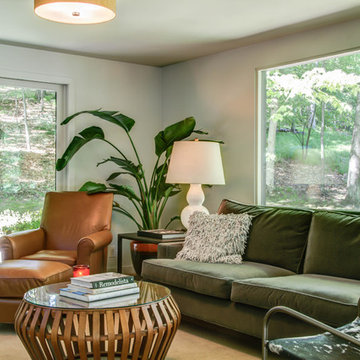
Large midcentury loft-style family room in Grand Rapids with white walls, carpet, no fireplace and no tv.
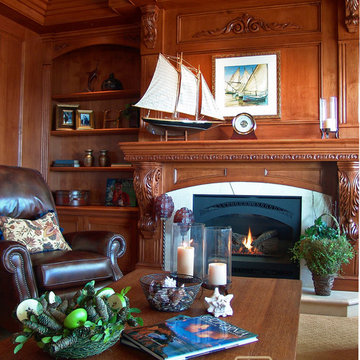
Luxurious modern take on a traditional white Italian villa. An entry with a silver domed ceiling, painted moldings in patterns on the walls and mosaic marble flooring create a luxe foyer. Into the formal living room, cool polished Crema Marfil marble tiles contrast with honed carved limestone fireplaces throughout the home, including the outdoor loggia. Ceilings are coffered with white painted
crown moldings and beams, or planked, and the dining room has a mirrored ceiling. Bathrooms are white marble tiles and counters, with dark rich wood stains or white painted. The hallway leading into the master bedroom is designed with barrel vaulted ceilings and arched paneled wood stained doors. The master bath and vestibule floor is covered with a carpet of patterned mosaic marbles, and the interior doors to the large walk in master closets are made with leaded glass to let in the light. The master bedroom has dark walnut planked flooring, and a white painted fireplace surround with a white marble hearth.
The kitchen features white marbles and white ceramic tile backsplash, white painted cabinetry and a dark stained island with carved molding legs. Next to the kitchen, the bar in the family room has terra cotta colored marble on the backsplash and counter over dark walnut cabinets. Wrought iron staircase leading to the more modern media/family room upstairs.
Project Location: North Ranch, Westlake, California. Remodel designed by Maraya Interior Design. From their beautiful resort town of Ojai, they serve clients in Montecito, Hope Ranch, Malibu, Westlake and Calabasas, across the tri-county areas of Santa Barbara, Ventura and Los Angeles, south to Hidden Hills- north through Solvang and more.
Stained alder library, home office. This fireplace mantel was made with Enkebol carved moldings, the ceiling is coffered with stained wood and beams with crown moldings. This home overlooks the California coastline, hence the sailboats!
Stan Tenpenny Construction,
Dina Pielaet, photography
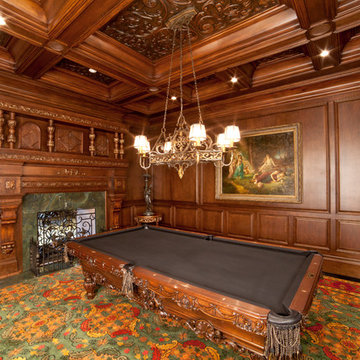
Inspiration for a large traditional enclosed family room in New York with a game room, brown walls, carpet, a standard fireplace, a stone fireplace surround, no tv and multi-coloured floor.
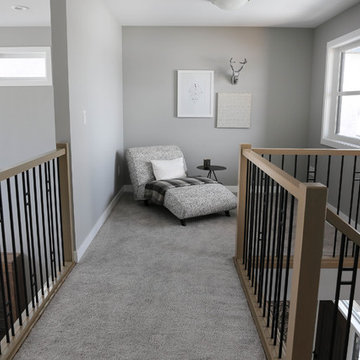
Photography by Niki Trosky
Inspiration for a small transitional open concept family room in Other with a library, grey walls, carpet, no fireplace and no tv.
Inspiration for a small transitional open concept family room in Other with a library, grey walls, carpet, no fireplace and no tv.
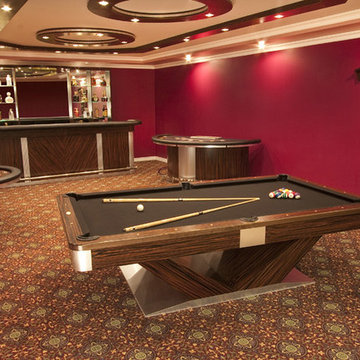
Design ideas for a mid-sized transitional enclosed family room in Los Angeles with no fireplace, a game room, red walls, carpet, no tv and multi-coloured floor.
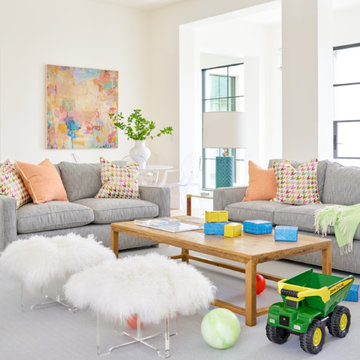
Large transitional open concept family room in Dallas with white walls, carpet, no fireplace, no tv and grey floor.
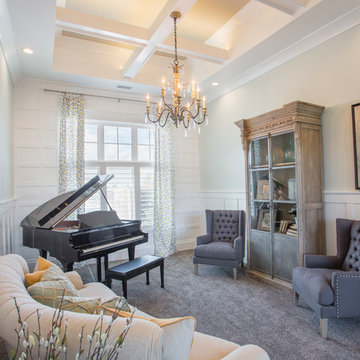
Highland Custom Homes
Inspiration for a small transitional enclosed family room in Salt Lake City with a music area, beige walls, carpet, no fireplace, no tv and beige floor.
Inspiration for a small transitional enclosed family room in Salt Lake City with a music area, beige walls, carpet, no fireplace, no tv and beige floor.
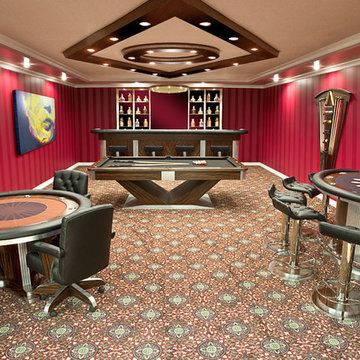
Photo of a large contemporary enclosed family room in Los Angeles with a game room, beige walls, carpet, no fireplace, no tv and multi-coloured floor.
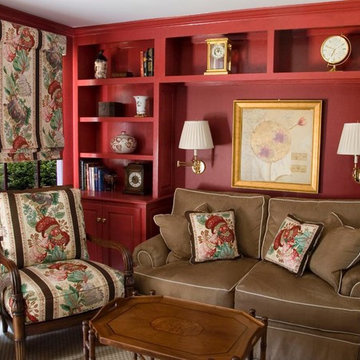
Design ideas for a mid-sized traditional enclosed family room in New York with red walls, a library, carpet, no fireplace, no tv and beige floor.
Family Room Design Photos with Carpet and No TV
1