Family Room Design Photos with No TV and Exposed Beam
Refine by:
Budget
Sort by:Popular Today
221 - 240 of 284 photos
Item 1 of 3
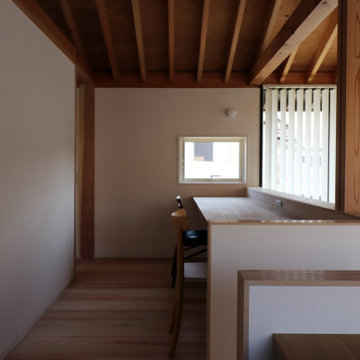
家族共用の勉強机。吹抜けに面して開放的な設え。
This is an example of a small family room in Other with white walls, light hardwood floors, no fireplace, no tv, white floor, exposed beam and planked wall panelling.
This is an example of a small family room in Other with white walls, light hardwood floors, no fireplace, no tv, white floor, exposed beam and planked wall panelling.
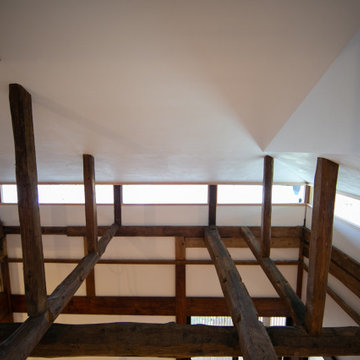
70年という月日を守り続けてきた農家住宅のリノベーション
建築当時の強靭な軸組みを活かし、新しい世代の住まい手の想いのこもったリノベーションとなった
夏は熱がこもり、冬は冷たい隙間風が入る環境から
開口部の改修、断熱工事や気密をはかり
夏は風が通り涼しく、冬は暖炉が燈り暖かい室内環境にした
空間動線は従来人寄せのための二間と奥の間を一体として家族の団欒と仲間と過ごせる動線とした
北側の薄暗く奥まったダイニングキッチンが明るく開放的な造りとなった
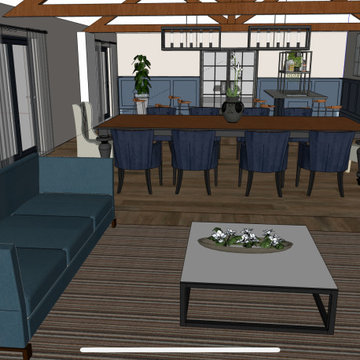
Our clients were keen to get more from this space. They didn't use the pool so were looking for a space that they could get more use out of. Big entertainers they wanted a multifunctional space that could accommodate many guests at a time. The space has be redesigned to incorporate a home bar area, large dining space and lounge and sitting space as well as dance floor.
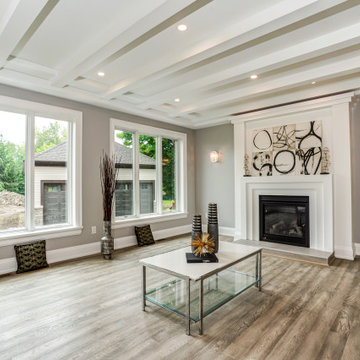
Photo of a large contemporary open concept family room in Toronto with grey walls, light hardwood floors, a standard fireplace, a wood fireplace surround, no tv, multi-coloured floor and exposed beam.
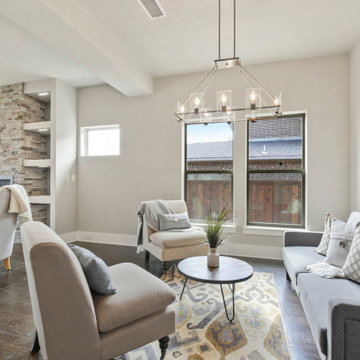
Design ideas for a large modern open concept family room in Dallas with a library, white walls, dark hardwood floors, a brick fireplace surround, no tv, brown floor, exposed beam and a ribbon fireplace.
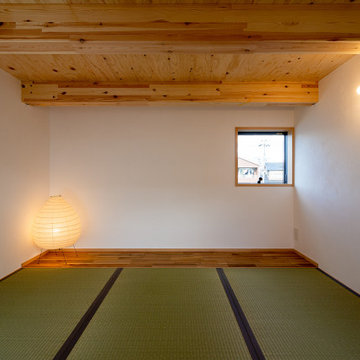
中二階空間を利用した畳スペース。低い天井は座位での利用に丁度良いです。内装壁はオーナーの手による漆喰塗りで素材の表情がよく出ています。
Small scandinavian open concept family room in Other with white walls, tatami floors, no fireplace, no tv, green floor, exposed beam and wallpaper.
Small scandinavian open concept family room in Other with white walls, tatami floors, no fireplace, no tv, green floor, exposed beam and wallpaper.
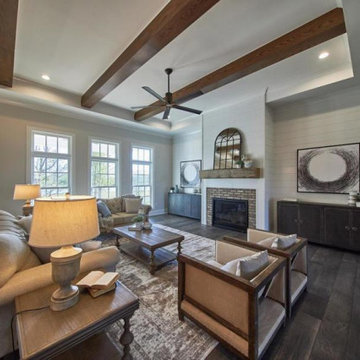
Inspiration for a large traditional open concept family room in Columbus with white walls, medium hardwood floors, a standard fireplace, no tv, exposed beam and planked wall panelling.
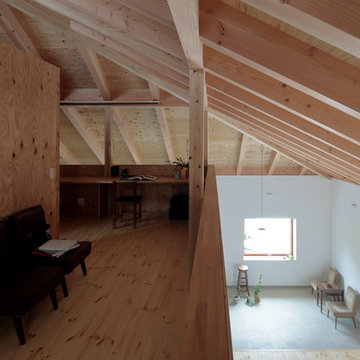
撮影 鳥村鋼一
Scandinavian family room in Other with beige walls, light hardwood floors, a standard fireplace, a metal fireplace surround, no tv, beige floor, exposed beam and wood walls.
Scandinavian family room in Other with beige walls, light hardwood floors, a standard fireplace, a metal fireplace surround, no tv, beige floor, exposed beam and wood walls.
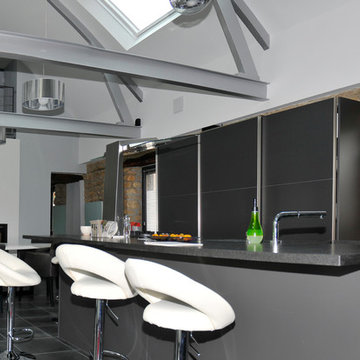
Inspiration for a mid-sized contemporary open concept family room in Rennes with ceramic floors, black floor, white walls, no fireplace, no tv, exposed beam and brick walls.
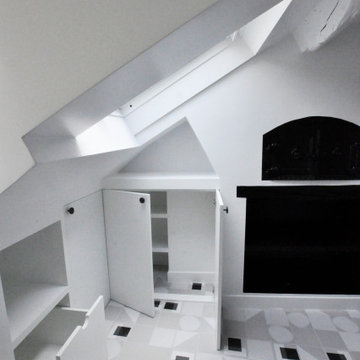
Un vrai challenge pour rénover ce studio sous les toits aux volumes complexes et en faire un pied à terre parisien agréable et ultra-fonctionnel.
L’espace tout en angle est adouci par la présence d’éléments courbes pour "la capsule salle de bain" et la cuisine.
L’ espace réservé au couchage est sur mezzanine, juste sous la toiture , à laquelle on accède par un escalier composé de tiroirs et trappe de rangement.
Le studio est ergonomique, avec toutes les fonctionnalités requises. La réflexion autour de la couleur et du motif géométrique participent à renforcer cette spatialité aux volumes variés qui font l'originalité de ce studio.
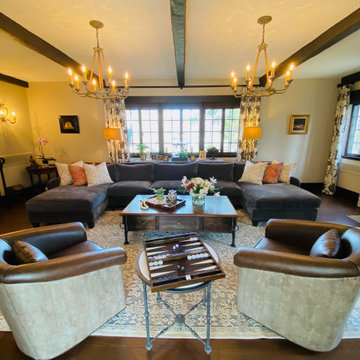
This is an example of a large traditional enclosed family room in New York with beige walls, dark hardwood floors, a standard fireplace, a concrete fireplace surround, no tv, brown floor and exposed beam.
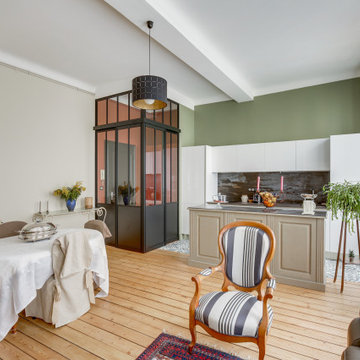
Photo of a mid-sized transitional open concept family room in Bordeaux with no fireplace, brown floor, beige walls, light hardwood floors, no tv and exposed beam.
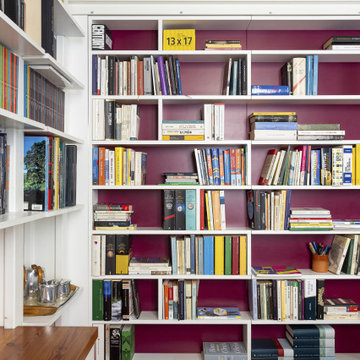
La libreria sotto al soppalco (nasconde) ha integrata una porta per l'accesso alla cabina armadio sotto al soppalco. Questo passaggio permette poi di passare dalla cabina armadio al bagno padronale e successivamente alla camera da letto creando circolarità attorno alla casa.

Zona salotto: Collegamento con la zona cucina tramite porta in vetro ad arco. Soppalco in legno di larice con scala retrattile in ferro e legno. Divani realizzati con materassi in lana. Travi a vista verniciate bianche. Camino passante con vetro lato sala. Proiettore e biciclette su soppalco. La parete in legno di larice chiude la cabina armadio.
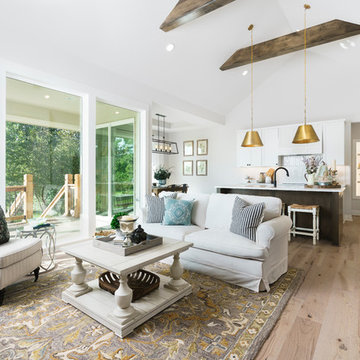
The dark wood beams, dark wood island and brass accent lighting is a gorgeous addition to this beautiful model home's design.
Photo Credit: Shane Organ Photography
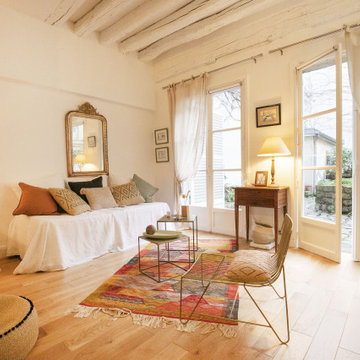
Design ideas for a small traditional open concept family room in Other with white walls, light hardwood floors, no fireplace, no tv, beige floor, exposed beam and brick walls.
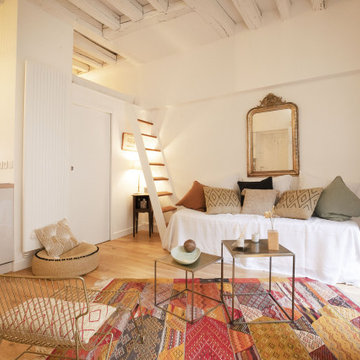
Inspiration for a small traditional open concept family room in Other with white walls, light hardwood floors, no fireplace, no tv, beige floor, exposed beam and brick walls.
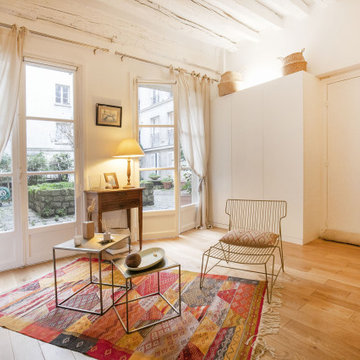
Inspiration for a small traditional open concept family room in Other with white walls, light hardwood floors, no fireplace, no tv, beige floor, exposed beam and brick walls.
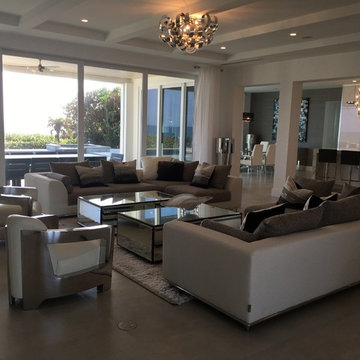
Large contemporary open concept family room in Miami with white walls, concrete floors, no fireplace, no tv, grey floor and exposed beam.
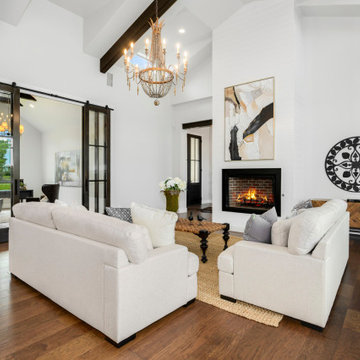
Mid-sized country open concept family room in Austin with white walls, dark hardwood floors, a standard fireplace, a metal fireplace surround, no tv, brown floor, exposed beam and planked wall panelling.
Family Room Design Photos with No TV and Exposed Beam
12