Family Room Design Photos with No TV and Grey Floor
Refine by:
Budget
Sort by:Popular Today
1 - 20 of 1,154 photos
Item 1 of 3
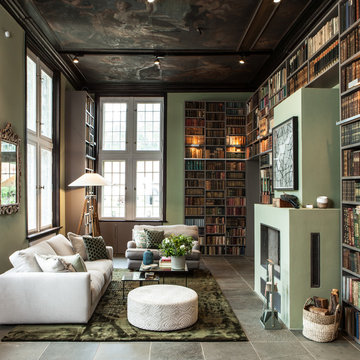
Interior Design Konzept & Umsetzung: EMMA B. HOME
Fotograf: Markus Tedeskino
This is an example of a large contemporary loft-style family room in Hamburg with a library, green walls, a plaster fireplace surround, no tv, a ribbon fireplace and grey floor.
This is an example of a large contemporary loft-style family room in Hamburg with a library, green walls, a plaster fireplace surround, no tv, a ribbon fireplace and grey floor.
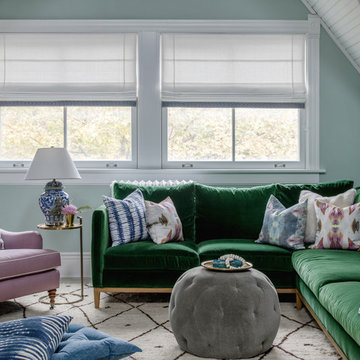
This is an example of a mid-sized transitional open concept family room in Chicago with green walls, no fireplace, no tv and grey floor.

Les propriétaires ont hérité de cette maison de campagne datant de l'époque de leurs grands parents et inhabitée depuis de nombreuses années. Outre la dimension affective du lieu, il était difficile pour eux de se projeter à y vivre puisqu'ils n'avaient aucune idée des modifications à réaliser pour améliorer les espaces et s'approprier cette maison. La conception s'est faite en douceur et à été très progressive sur de longs mois afin que chacun se projette dans son nouveau chez soi. Je me suis sentie très investie dans cette mission et j'ai beaucoup aimé réfléchir à l'harmonie globale entre les différentes pièces et fonctions puisqu'ils avaient à coeur que leur maison soit aussi idéale pour leurs deux enfants.
Caractéristiques de la décoration : inspirations slow life dans le salon et la salle de bain. Décor végétal et fresques personnalisées à l'aide de papier peint panoramiques les dominotiers et photowall. Tapisseries illustrées uniques.
A partir de matériaux sobres au sol (carrelage gris clair effet béton ciré et parquet massif en bois doré) l'enjeu à été d'apporter un univers à chaque pièce à l'aide de couleurs ou de revêtement muraux plus marqués : Vert / Verte / Tons pierre / Parement / Bois / Jaune / Terracotta / Bleu / Turquoise / Gris / Noir ... Il y a en a pour tout les gouts dans cette maison !
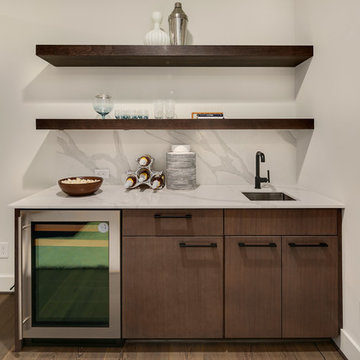
The wet bar in the game room features beverage cooler, sink, storage and floating shelves.
Large contemporary open concept family room in Seattle with a home bar, white walls, medium hardwood floors, no tv and grey floor.
Large contemporary open concept family room in Seattle with a home bar, white walls, medium hardwood floors, no tv and grey floor.
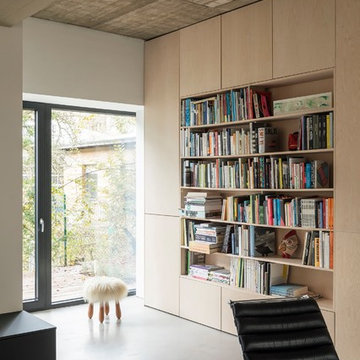
© Philipp Obkircher
Photo of a mid-sized contemporary open concept family room in Berlin with white walls, concrete floors, grey floor, a library and no tv.
Photo of a mid-sized contemporary open concept family room in Berlin with white walls, concrete floors, grey floor, a library and no tv.
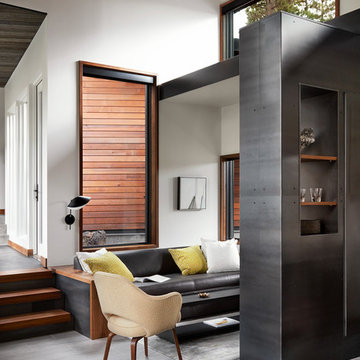
Photo: Lisa Petrole
Photo of a mid-sized contemporary open concept family room in San Francisco with white walls, porcelain floors, no tv, grey floor and no fireplace.
Photo of a mid-sized contemporary open concept family room in San Francisco with white walls, porcelain floors, no tv, grey floor and no fireplace.
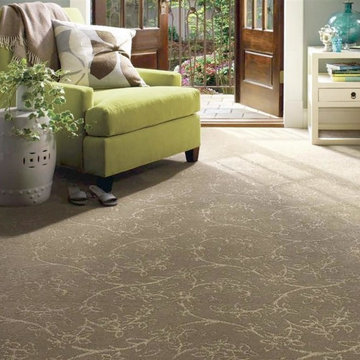
Luxurious, trendy taupe patterned carpet brings beauty and style to any living area. Carpet available at Finstad's Carpet One. *All styles and colors may not be available.
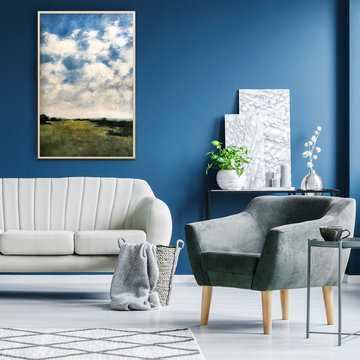
Inspiration for a large contemporary open concept family room in Charleston with a library, blue walls, light hardwood floors, no fireplace, no tv and grey floor.
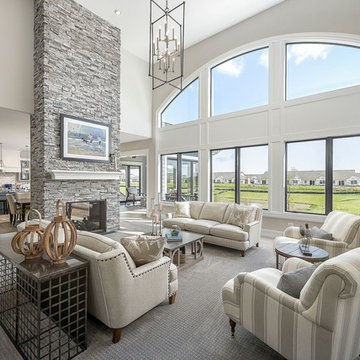
Inspiration for a mid-sized transitional enclosed family room in Chicago with carpet, a stone fireplace surround, grey floor, beige walls, a two-sided fireplace and no tv.
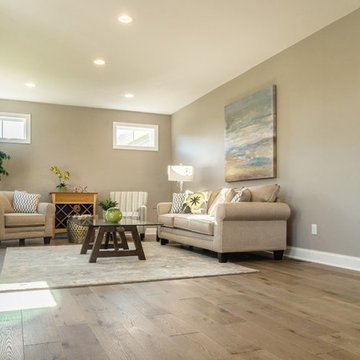
Samadhi Floor from The Akasha Collection:
https://revelwoods.com/products/857/detail
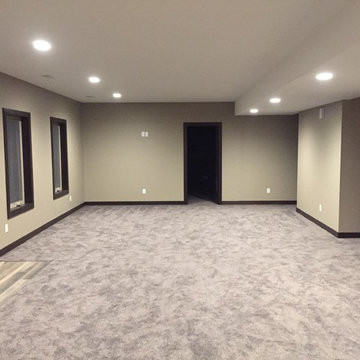
Basement family room as viewed from basement bar.
Inspiration for a large arts and crafts open concept family room in Cedar Rapids with beige walls, carpet, grey floor, a home bar, no fireplace and no tv.
Inspiration for a large arts and crafts open concept family room in Cedar Rapids with beige walls, carpet, grey floor, a home bar, no fireplace and no tv.
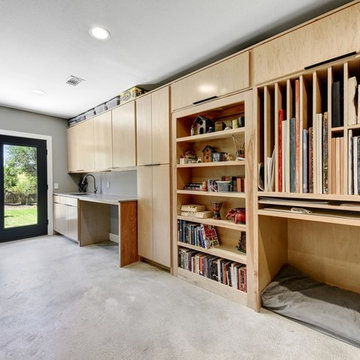
The art studio or better known on-site as "The Lego Room" was designed and built to house the clients two large pottery kilns, and her husbands growing collection of custom art pieces. These cabinets were designed with storage in mind and are very large, making the installation rather unconventional. What you do not see in this photo is the secret door into the Master Closet behind the floor to ceiling bookshelf on the left. To be continued...
RRS Design + Build is a Austin based general contractor specializing in high end remodels and custom home builds. As a leader in contemporary, modern and mid century modern design, we are the clear choice for a superior product and experience. We would love the opportunity to serve you on your next project endeavor.
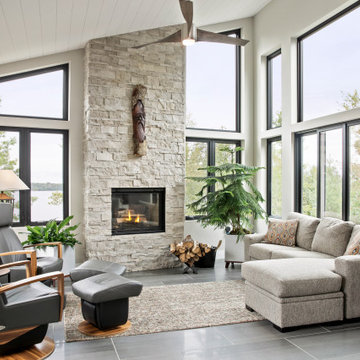
Photo of a mid-sized contemporary open concept family room in Other with white walls, a standard fireplace, a stone fireplace surround, no tv, grey floor and porcelain floors.
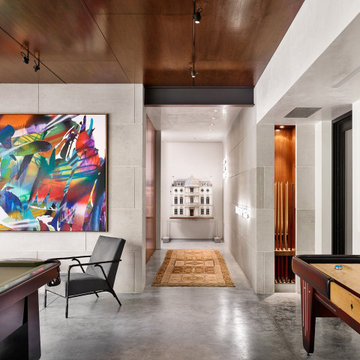
This is an example of an expansive modern enclosed family room in Austin with a game room, grey walls, concrete floors, no fireplace, a stone fireplace surround, no tv and grey floor.
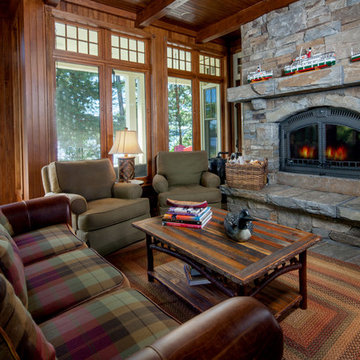
Mid-sized country open concept family room in Other with brown walls, a standard fireplace, a stone fireplace surround, grey floor and no tv.
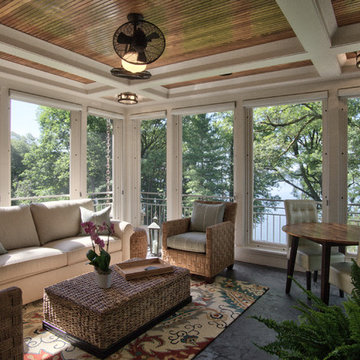
Saari & Forrai Photography
MSI Custom Homes, LLC
Inspiration for a mid-sized country enclosed family room in Minneapolis with white walls, no tv, ceramic floors, no fireplace and grey floor.
Inspiration for a mid-sized country enclosed family room in Minneapolis with white walls, no tv, ceramic floors, no fireplace and grey floor.
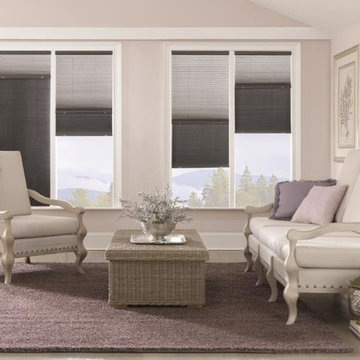
Inspiration for a mid-sized transitional open concept family room in Salt Lake City with pink walls, porcelain floors, no fireplace, no tv and grey floor.
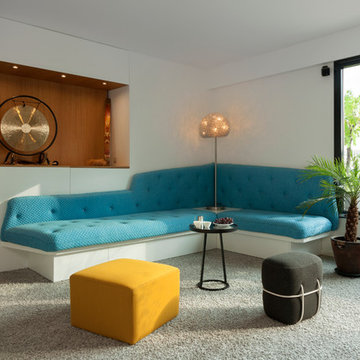
Pascal Otlinghaus
Photo of a large contemporary open concept family room in Paris with white walls, carpet, no fireplace, no tv and grey floor.
Photo of a large contemporary open concept family room in Paris with white walls, carpet, no fireplace, no tv and grey floor.
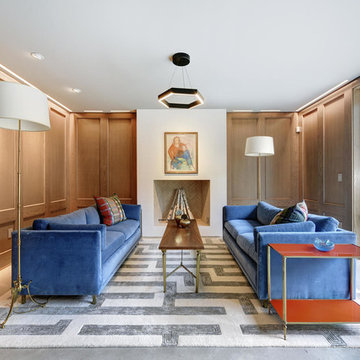
Photo of a large transitional enclosed family room in Austin with brown walls, concrete floors, a standard fireplace, no tv, grey floor and a plaster fireplace surround.
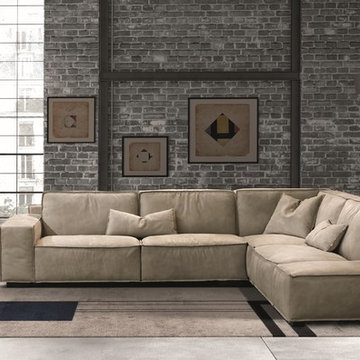
Sacai Leather Sectional offers incredible flexibility and is one of the most accommodating seating solutions on the market today. Manufactured in Italy by Gamma Arredamenti, Sacai Sectional does not only envelop with its plush seats but makes itself overtly convenient through its backrest lift mechanism that raises the back cushions effortlessly through air springs.
Family Room Design Photos with No TV and Grey Floor
1