Family Room Design Photos with No TV and Planked Wall Panelling
Refine by:
Budget
Sort by:Popular Today
1 - 20 of 53 photos
Item 1 of 3
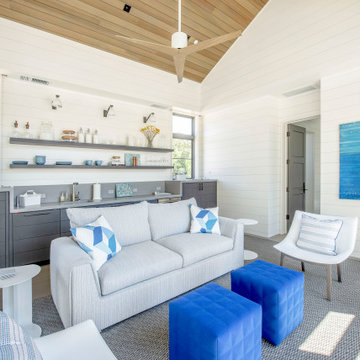
Guest Studio with cedar clad ceiling, shiplap walls and gray stained kitchen cabinets
Expansive country open concept family room in San Francisco with white walls, concrete floors, no fireplace, no tv, grey floor, wood and planked wall panelling.
Expansive country open concept family room in San Francisco with white walls, concrete floors, no fireplace, no tv, grey floor, wood and planked wall panelling.
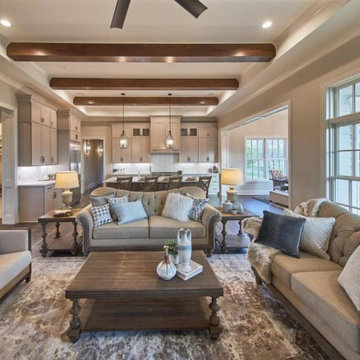
Large traditional open concept family room in Columbus with white walls, medium hardwood floors, a standard fireplace, no tv, exposed beam and planked wall panelling.

Stunning 2 story vaulted great room with reclaimed douglas fir beams from Montana. Open webbed truss design with metal accents and a stone fireplace set off this incredible room.
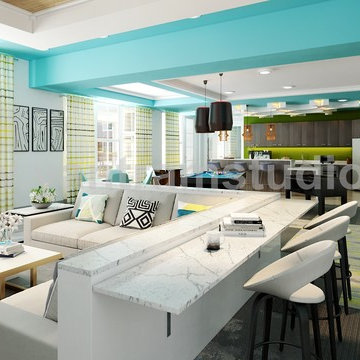
Club house & sitting area including pool table with kitchen interior rendering. In this concept of club house have white sofa, table, breakfast table Interior Decoration, playing table & Furniture Design with sitting area, pendent lights, dummy plant,dinning area & reading area.
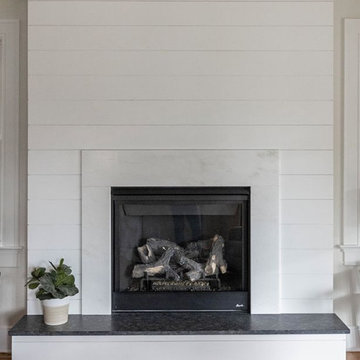
This white fireplace featuring horizontal white shiplap, a black fireplace, a white marble surround, and black stone raised hearth have a classic timeless style. The shiplap extends from floor to ceiling for a crisp clean updated look.
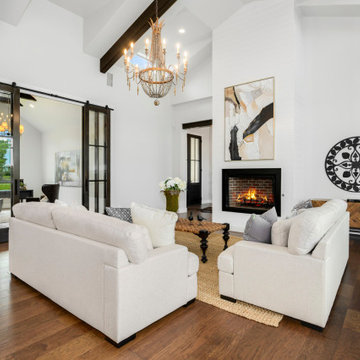
Mid-sized country open concept family room in Austin with white walls, dark hardwood floors, a standard fireplace, a metal fireplace surround, no tv, brown floor, exposed beam and planked wall panelling.
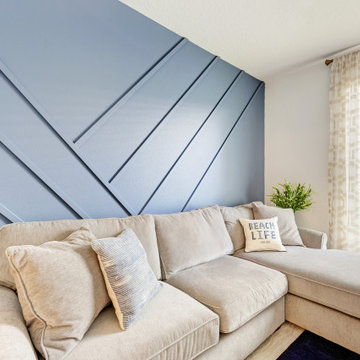
This is an example of a family room in Tampa with blue walls, no tv and planked wall panelling.

Spacecrafting Photography
Photo of a large beach style open concept family room in Minneapolis with brown walls, light hardwood floors, no fireplace, no tv, brown floor, timber and planked wall panelling.
Photo of a large beach style open concept family room in Minneapolis with brown walls, light hardwood floors, no fireplace, no tv, brown floor, timber and planked wall panelling.
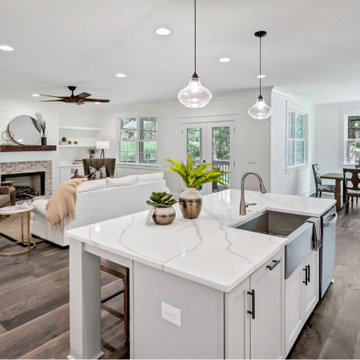
From the corner of the kitchen, there’s a beautiful view of the fireplace with whitewashed brick, a rustic wood beam fireplace mantel, and built-in floating shelves and cabinets on each side of the fireplace accented by shiplap walls.
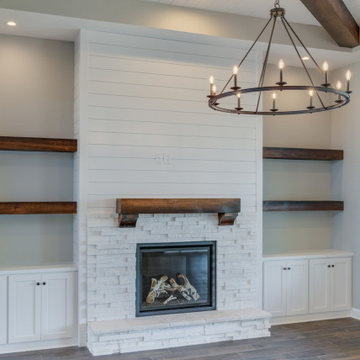
These photos from a just-finished custom Kensington plan will WOW you! This client chose many fabulous, unique finishes including beam ceiling detail, Honed quartz, custom tile, custom closets and so much more. We can build this or any of our plans with your specialized selections. Call today to start planning your home. 402.672.5550 #buildalandmark #kensington #floorplan #homebuilder #masteronmain #newconstruction #homedecor #omahabuilder #fireplace
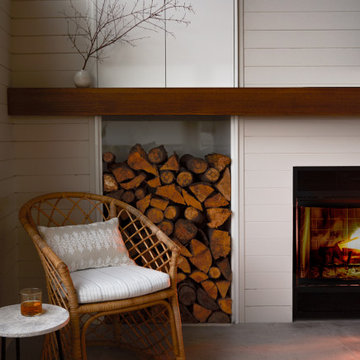
This coastal living space provides ample amount of light, comfort and respite with white walls, wood tones, warm hues and stunning views.
Design ideas for a mid-sized beach style open concept family room in Portland with white walls, light hardwood floors, a standard fireplace, no tv, beige floor, vaulted and planked wall panelling.
Design ideas for a mid-sized beach style open concept family room in Portland with white walls, light hardwood floors, a standard fireplace, no tv, beige floor, vaulted and planked wall panelling.
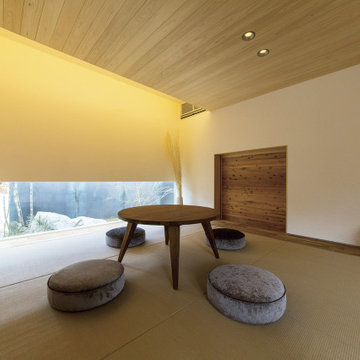
茶室のように落ちつける和室は、間接正目や天井の板張り、あえて天井の高さを低くするなどの工夫を施しました。中庭を眺められる背丈の低い窓は、視線をさらに下げてくつろげる空間を演出します。
Asian enclosed family room in Other with white walls, tatami floors, no tv, beige floor, wood and planked wall panelling.
Asian enclosed family room in Other with white walls, tatami floors, no tv, beige floor, wood and planked wall panelling.
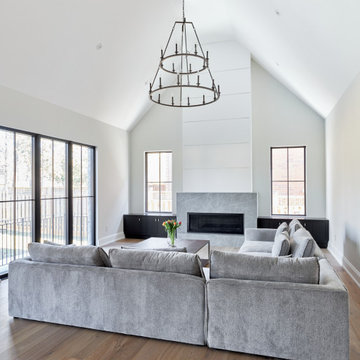
New Age Design
This is an example of a mid-sized transitional open concept family room in Toronto with light hardwood floors, a standard fireplace, a stone fireplace surround, no tv, brown floor, vaulted and planked wall panelling.
This is an example of a mid-sized transitional open concept family room in Toronto with light hardwood floors, a standard fireplace, a stone fireplace surround, no tv, brown floor, vaulted and planked wall panelling.
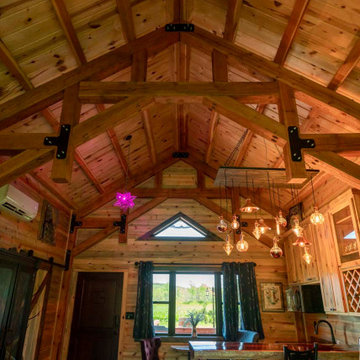
Post and beam cabin interior
Design ideas for a small country open concept family room with medium hardwood floors, no tv, brown floor, vaulted and planked wall panelling.
Design ideas for a small country open concept family room with medium hardwood floors, no tv, brown floor, vaulted and planked wall panelling.
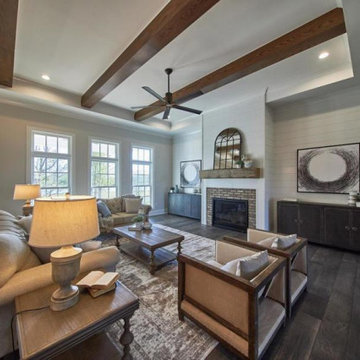
Inspiration for a large traditional open concept family room in Columbus with white walls, medium hardwood floors, a standard fireplace, no tv, exposed beam and planked wall panelling.
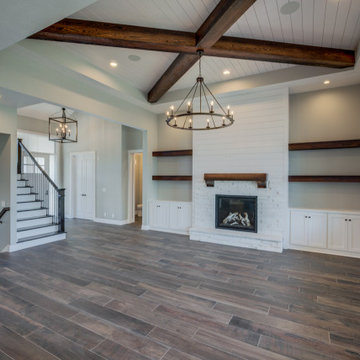
These photos from a just-finished custom Kensington plan will WOW you! This client chose many fabulous, unique finishes including beam ceiling detail, Honed quartz, custom tile, custom closets and so much more. We can build this or any of our plans with your specialized selections. Call today to start planning your home. 402.672.5550 #buildalandmark #kensington #floorplan #homebuilder #masteronmain #newconstruction #homedecor #omahabuilder
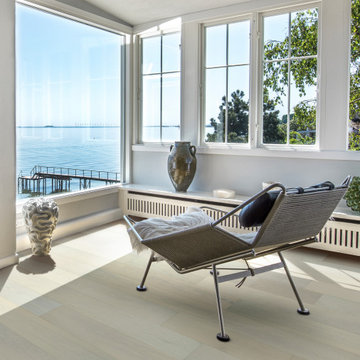
Pure Oak – The Serenity Collection offers a clean grade of uplifting tones & hues that compliment any interior, from classic & traditional to modern & minimal. The perfect selection where peace and style, merge.
Pure Oak is a CLEANPLUS Grade, meaning planks have limited pronounced color, variation and contrast.
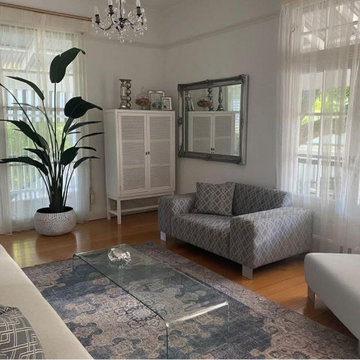
Furnish and Finish - Shopping Days
Design ideas for a mid-sized traditional open concept family room in Brisbane with white walls, vinyl floors, no tv, yellow floor, vaulted and planked wall panelling.
Design ideas for a mid-sized traditional open concept family room in Brisbane with white walls, vinyl floors, no tv, yellow floor, vaulted and planked wall panelling.
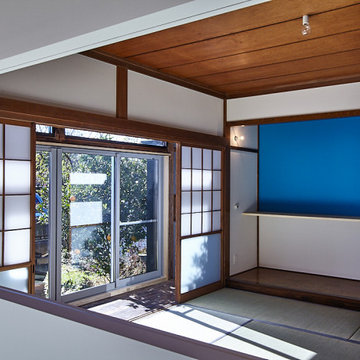
Design ideas for a mid-sized contemporary open concept family room in Other with blue walls, tatami floors, no fireplace, no tv, wood and planked wall panelling.
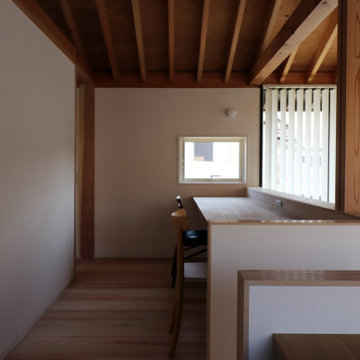
家族共用の勉強机。吹抜けに面して開放的な設え。
This is an example of a small family room in Other with white walls, light hardwood floors, no fireplace, no tv, white floor, exposed beam and planked wall panelling.
This is an example of a small family room in Other with white walls, light hardwood floors, no fireplace, no tv, white floor, exposed beam and planked wall panelling.
Family Room Design Photos with No TV and Planked Wall Panelling
1