Family Room Design Photos with Porcelain Floors and No TV
Refine by:
Budget
Sort by:Popular Today
1 - 20 of 480 photos
Item 1 of 3
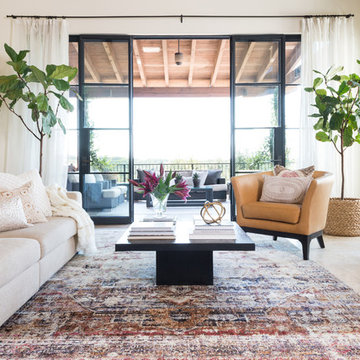
This is an example of a mid-sized scandinavian open concept family room in Dallas with white walls, porcelain floors, a standard fireplace, a concrete fireplace surround, no tv and beige floor.
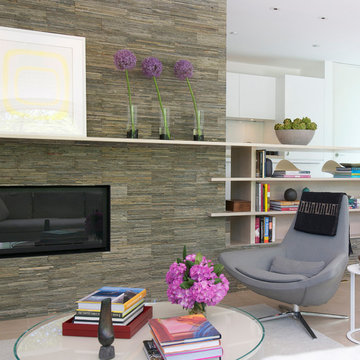
This gas fireplace serves as a textural and semi-open room divider between a modest all-in-one living space and a bright galley kitchen. The oak mantel and shelving mask the working part of the kitchen.
Photo credit Jane Beiles.
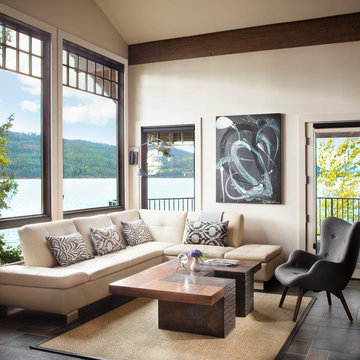
Gibeon Photography
this space is part of the open floor plan off the kitchen and dining area, this seating area promotes conversation and comfortable lounging while other family members are in the kitchen
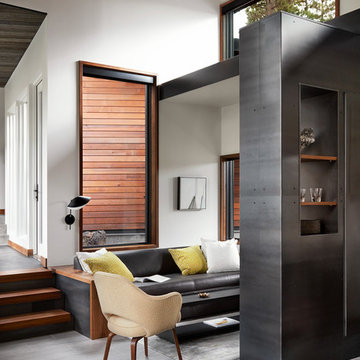
Photo: Lisa Petrole
Photo of a mid-sized contemporary open concept family room in San Francisco with white walls, porcelain floors, no tv, grey floor and no fireplace.
Photo of a mid-sized contemporary open concept family room in San Francisco with white walls, porcelain floors, no tv, grey floor and no fireplace.
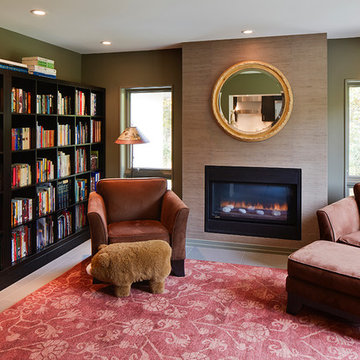
Meadowlark created a place to cuddle up with a good book. This custom home was designed and built by Meadowlark Design+Build in Ann Arbor, Michigan.
Photography by Dana Hoff Photography
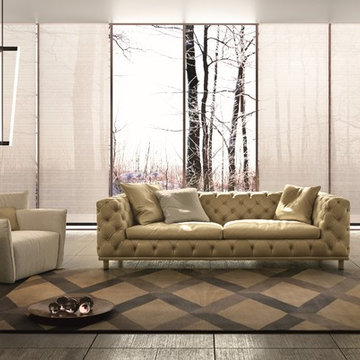
Elegant and glamorous, Aston Designer Sofa takes its inspiration from classic design, interpreted in the most sleek and edgy fashion. Manufactured in Italy by Gamma, Aston Sofa features an incredible hand-tufted, chesterfield-like, “capitone” frame and back complemented by plush seats and slim legs that eloquently suggest the presence of pristine style.
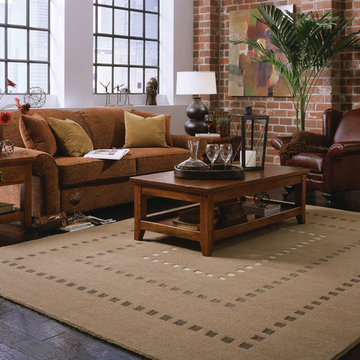
Large industrial open concept family room in San Francisco with white walls, porcelain floors, no fireplace, no tv and black floor.
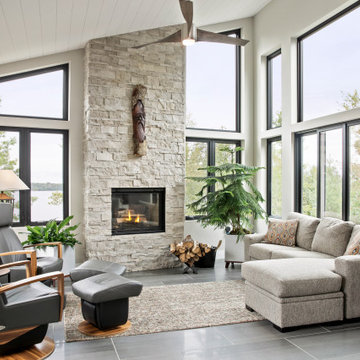
Photo of a mid-sized contemporary open concept family room in Other with white walls, a standard fireplace, a stone fireplace surround, no tv, grey floor and porcelain floors.
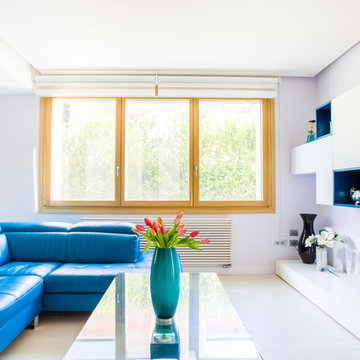
©mauronster
Large contemporary open concept family room in Cagliari with porcelain floors, no tv, white floor and white walls.
Large contemporary open concept family room in Cagliari with porcelain floors, no tv, white floor and white walls.
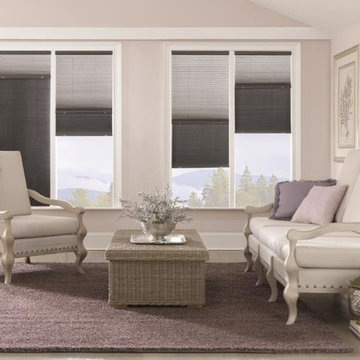
Inspiration for a mid-sized transitional open concept family room in Salt Lake City with pink walls, porcelain floors, no fireplace, no tv and grey floor.
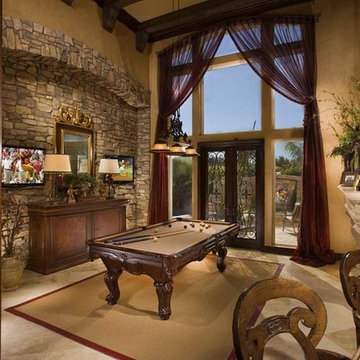
This is an example of a mid-sized mediterranean open concept family room in San Diego with a game room, beige walls, porcelain floors, a standard fireplace, a plaster fireplace surround, no tv and beige floor.
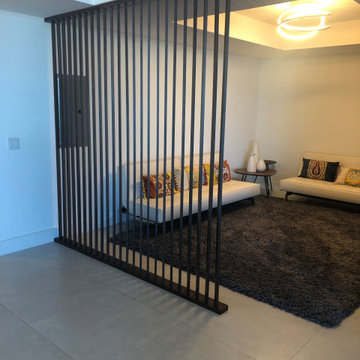
Photo of a mid-sized modern enclosed family room in Miami with grey walls, porcelain floors, no fireplace, no tv and beige floor.
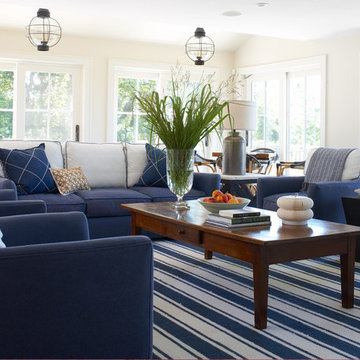
Design ideas for a large beach style open concept family room in Boston with beige walls, porcelain floors, no tv, white floor, a standard fireplace and a brick fireplace surround.
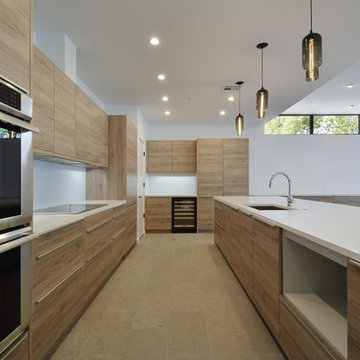
generous counter space
Photo of a mid-sized modern open concept family room in Austin with white walls, porcelain floors, no fireplace, no tv and grey floor.
Photo of a mid-sized modern open concept family room in Austin with white walls, porcelain floors, no fireplace, no tv and grey floor.
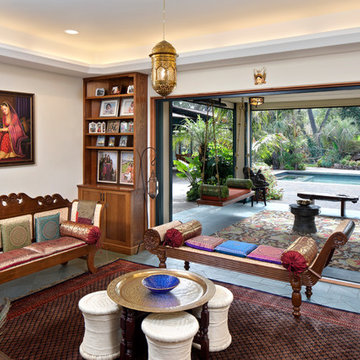
Design ideas for a mid-sized mediterranean enclosed family room in San Francisco with a library, beige walls, porcelain floors, a wood stove, no tv and green floor.
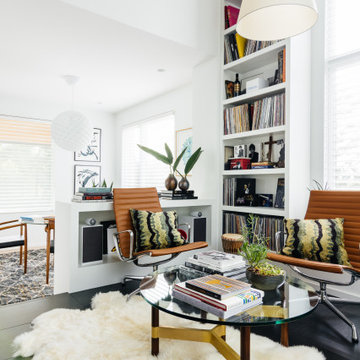
This is an example of a large midcentury open concept family room in Nashville with a library, white walls, porcelain floors, a two-sided fireplace, a metal fireplace surround, no tv and black floor.
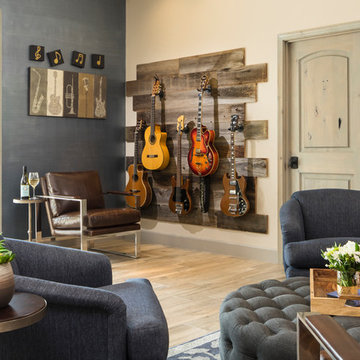
A lake-side guest house is designed to transition from everyday living to hot-spot entertaining. The eclectic environment accommodates jam sessions, friendly gatherings, wine clubs and relaxed evenings watching the sunset while perched at the wine bar.
Shown in this photo: guest house, wine bar, man cave, custom guitar wall, leather chair, martini table, custom upholstered barrel chairs, wool area rug, tufted ottoman, wood plank floor, clients accessories, finishing touches designed by LMOH Home. | Photography Joshua Caldwell.
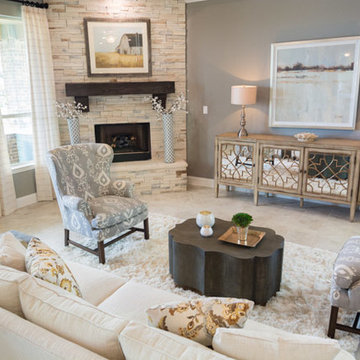
Photo of a large transitional open concept family room in Austin with grey walls, porcelain floors, a corner fireplace, a stone fireplace surround and no tv.
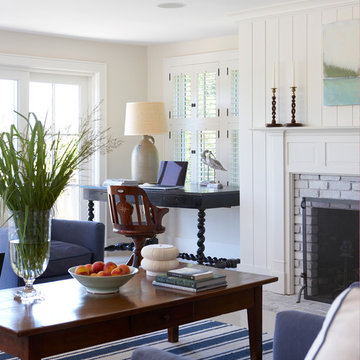
This is an example of a large beach style open concept family room in Boston with beige walls, porcelain floors, a standard fireplace, a brick fireplace surround, no tv and white floor.
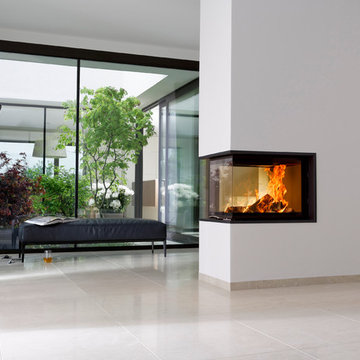
Austroflamm
This is an example of a small contemporary open concept family room in Essen with a library, white walls, porcelain floors, a two-sided fireplace, a plaster fireplace surround, no tv and beige floor.
This is an example of a small contemporary open concept family room in Essen with a library, white walls, porcelain floors, a two-sided fireplace, a plaster fireplace surround, no tv and beige floor.
Family Room Design Photos with Porcelain Floors and No TV
1