Family Room Design Photos with No TV and Recessed
Refine by:
Budget
Sort by:Popular Today
1 - 20 of 90 photos
Item 1 of 3

Wohnzimmer Gestaltung mit Regaleinbau vom Tischler, neue Trockenbaudecke mit integrierter Beleuchtung, neue Fensterbekleidungen, neuer loser Teppich, Polstermöbel Bestand vom Kunden

The Billiards room of the home is the central room on the east side of the house, connecting the office, bar, and study together.
Large traditional enclosed family room in Baltimore with a game room, blue walls, medium hardwood floors, a standard fireplace, a concrete fireplace surround, no tv, brown floor, recessed and panelled walls.
Large traditional enclosed family room in Baltimore with a game room, blue walls, medium hardwood floors, a standard fireplace, a concrete fireplace surround, no tv, brown floor, recessed and panelled walls.
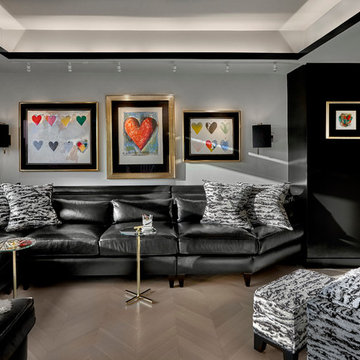
Contemporary family room using shades of black and white with colorful artwork.
Tony Soluri Photography
Photo of a large contemporary open concept family room in Chicago with a library, white walls, light hardwood floors, no fireplace, no tv, beige floor and recessed.
Photo of a large contemporary open concept family room in Chicago with a library, white walls, light hardwood floors, no fireplace, no tv, beige floor and recessed.
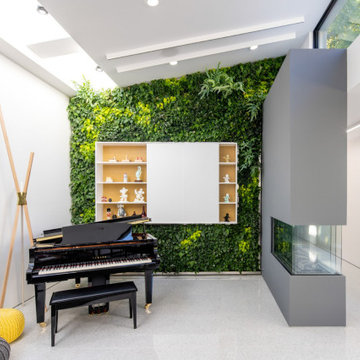
Dan Brunn Architecture prides itself on the economy and efficiency of its designs, so the firm was eager to incorporate BONE Structure’s steel system in Bridge House. Combining classic post-and-beam structure with energy-efficient solutions, BONE Structure delivers a flexible, durable, and sustainable product. “Building construction technology is so far behind, and we haven’t really progressed,” says Brunn, “so we were excited by the prospect working with BONE Structure.”
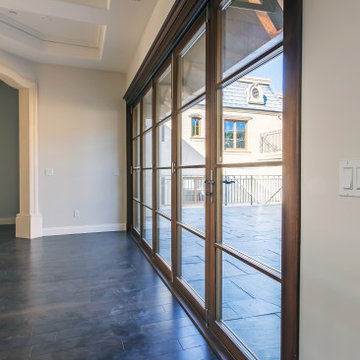
Design ideas for an expansive open concept family room in San Francisco with multi-coloured walls, medium hardwood floors, brown floor, recessed, no fireplace and no tv.
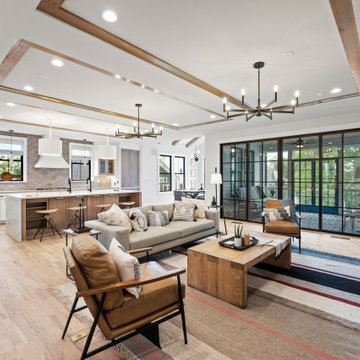
Large contemporary open concept family room in Richmond with white walls, light hardwood floors, a standard fireplace, a plaster fireplace surround, no tv, beige floor and recessed.
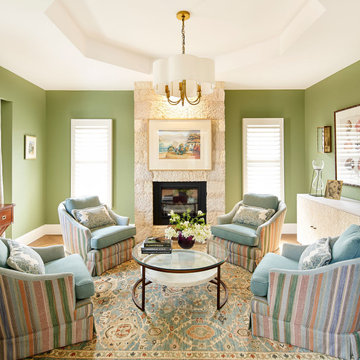
Photo of a large eclectic enclosed family room in Central Coast with green walls, medium hardwood floors, a standard fireplace, a metal fireplace surround, no tv, brown floor and recessed.
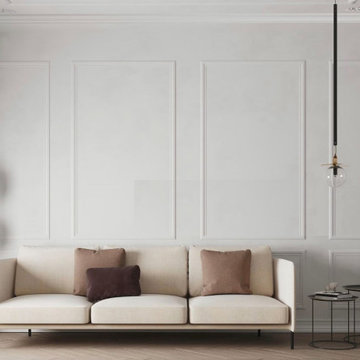
living room
This is an example of a traditional open concept family room in Rome with white walls, light hardwood floors, no tv, white floor and recessed.
This is an example of a traditional open concept family room in Rome with white walls, light hardwood floors, no tv, white floor and recessed.
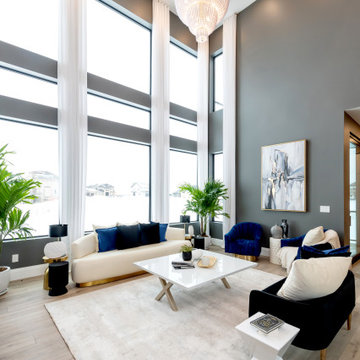
Family Room - large Omega windows from Durabuilt Windows and Doors with gorgeous furniture and lighting.
A high marble ceiling that encapsulates the space.
Saskatoon Hospital Lottery Home
Built by Decora Homes
Windows and Doors by Durabuilt Windows and Doors
Photography by D&M Images Photography
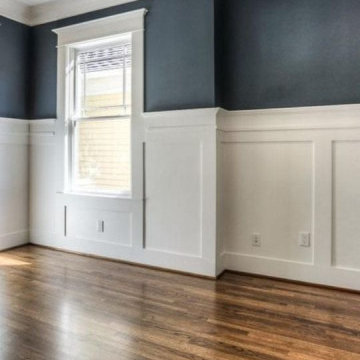
This is an example of a mid-sized traditional open concept family room in Sacramento with multi-coloured walls, medium hardwood floors, no fireplace, no tv, brown floor, recessed and decorative wall panelling.
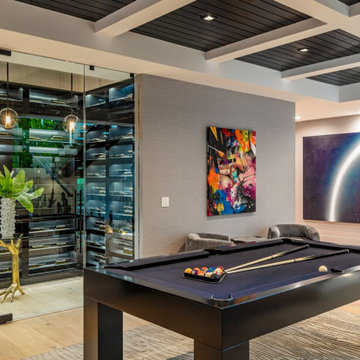
Bundy Drive Brentwood, Los Angeles, modern home game room with luxury wine storage. Photo by Simon Berlyn.
Photo of a large modern open concept family room in Los Angeles with a game room, grey walls, no fireplace, no tv, beige floor and recessed.
Photo of a large modern open concept family room in Los Angeles with a game room, grey walls, no fireplace, no tv, beige floor and recessed.
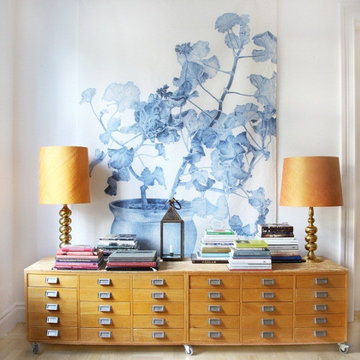
The library became a converted room for tranquility, quality reading time and a place of artistic inspiration to create a number of things the homeowner loves doing.
We added the light weight area throw as an accent to the room creating the vibe.
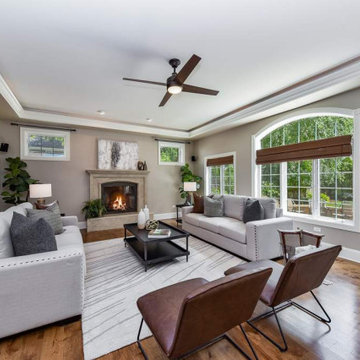
Large windows to the lush green backyard open up the living room and provide ample natural light into the room.
Design ideas for a large transitional enclosed family room in Chicago with grey walls, medium hardwood floors, a standard fireplace, no tv, brown floor and recessed.
Design ideas for a large transitional enclosed family room in Chicago with grey walls, medium hardwood floors, a standard fireplace, no tv, brown floor and recessed.
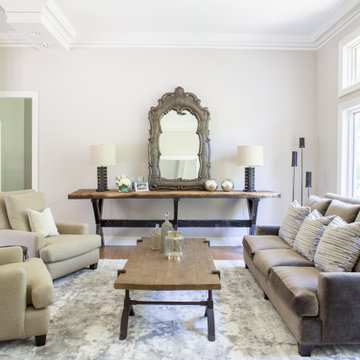
Project by Wiles Design Group. Their Cedar Rapids-based design studio serves the entire Midwest, including Iowa City, Dubuque, Davenport, and Waterloo, as well as North Missouri and St. Louis.
For more about Wiles Design Group, see here: https://wilesdesigngroup.com/
To learn more about this project, see here: https://wilesdesigngroup.com/stately-family-home
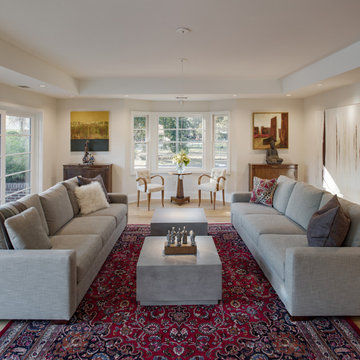
Your home is a place for family and friends to spend time together. This large family room sits adjacent to the dining room and kitchen and has direct access to the landscaped south yard. We removed the original interior partition walls, raised the ceiling, and opened the home to the exterior. Now there is a continuous flow through the house with plenty of room for everyone. | Photography by Atlantic Archives
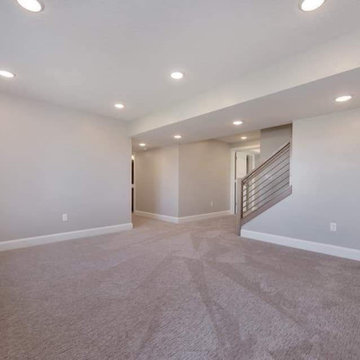
Design ideas for a large contemporary open concept family room in Salt Lake City with a game room, grey walls, carpet, no fireplace, no tv, beige floor and recessed.
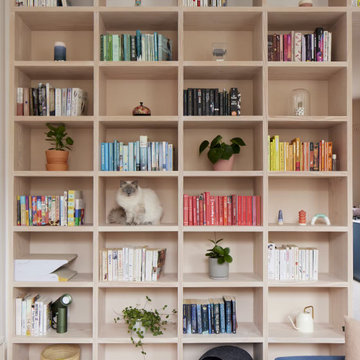
Large modern open concept family room in San Francisco with white walls, carpet, a standard fireplace, a wood fireplace surround, no tv, beige floor, recessed and wood walls.
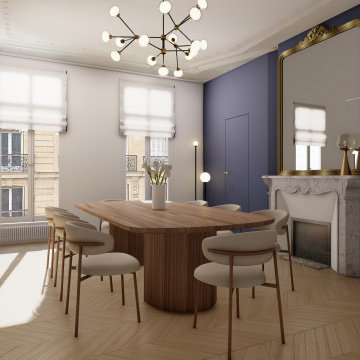
Décoration de la salle à manger avec une touche de bleu
Photo of a mid-sized transitional enclosed family room in Paris with a home bar, no tv and recessed.
Photo of a mid-sized transitional enclosed family room in Paris with a home bar, no tv and recessed.
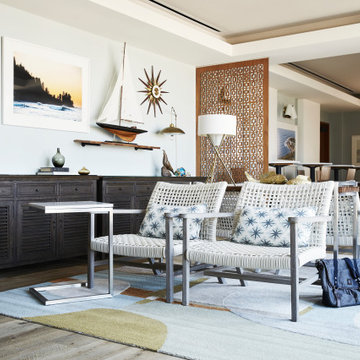
Design ideas for a mid-sized midcentury enclosed family room in Los Angeles with a library, vinyl floors, no fireplace, no tv, beige floor and recessed.
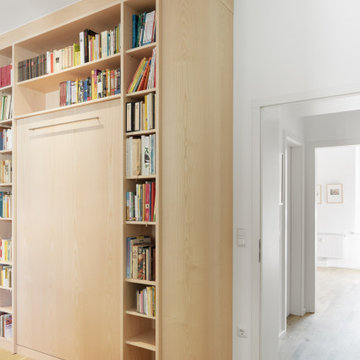
Wohnzimmer Gestaltung mit Regaleinbau vom Tischler, neue Trockenbaudecke mit integrierter Beleuchtung, neue Fensterbekleidungen, neuer loser Teppich, Polstermöbel Bestand vom Kunden
Family Room Design Photos with No TV and Recessed
1