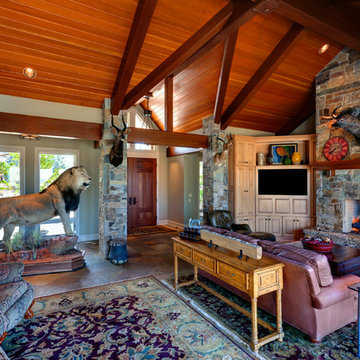Family Room Design Photos with Slate Floors and No TV
Refine by:
Budget
Sort by:Popular Today
1 - 20 of 81 photos
Item 1 of 3
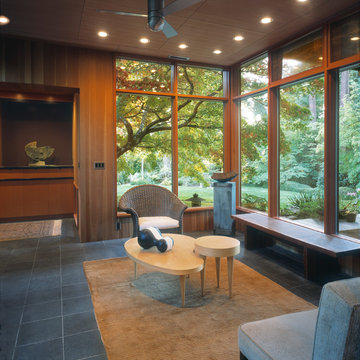
Designed in 1949 by Pietro Belluschi this Northwest style house sits adjacent to a stream in a 2-acre garden. The current owners asked us to design a new wing with a sitting room, master bedroom and bath and to renovate the kitchen. Details and materials from the original design were used throughout the addition. Special foundations were employed at the Master Bedroom to protect a mature Japanese maple. In the Master Bath a private garden court opens the shower and lavatory area to generous outside light.
In 2004 this project received a citation Award from the Portland AIA
Michael Mathers Photography
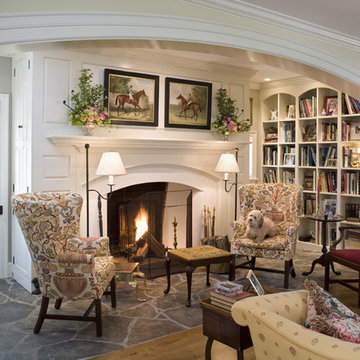
Photographer: Tom Crane
Photo of a traditional family room in Philadelphia with a library, beige walls, a standard fireplace, a wood fireplace surround, no tv and slate floors.
Photo of a traditional family room in Philadelphia with a library, beige walls, a standard fireplace, a wood fireplace surround, no tv and slate floors.
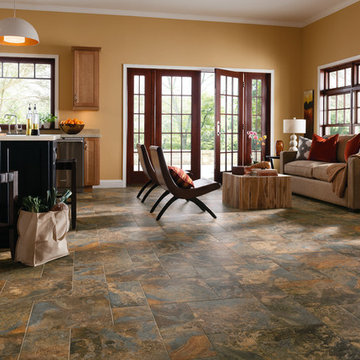
This is an example of a large traditional open concept family room in Orlando with beige walls, slate floors, no fireplace and no tv.
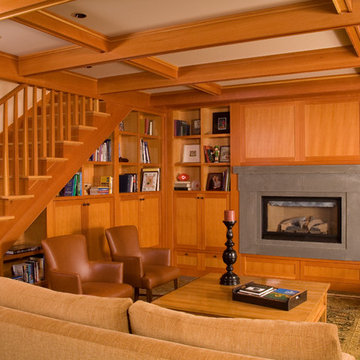
Design ideas for a large arts and crafts open concept family room in Seattle with white walls, slate floors, a standard fireplace, a concrete fireplace surround, no tv and multi-coloured floor.
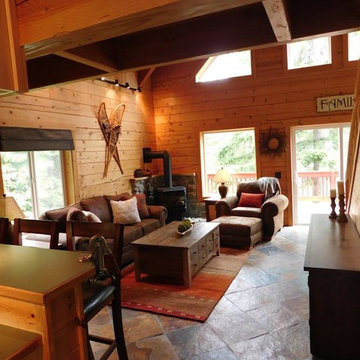
For this project we did a small bathroom/mud room remodel and main floor bathroom remodel along with an Interior Design Service at - Hyak Ski Cabin.
Design ideas for a small arts and crafts loft-style family room in Seattle with brown walls, slate floors, a wood stove, a metal fireplace surround, no tv and brown floor.
Design ideas for a small arts and crafts loft-style family room in Seattle with brown walls, slate floors, a wood stove, a metal fireplace surround, no tv and brown floor.
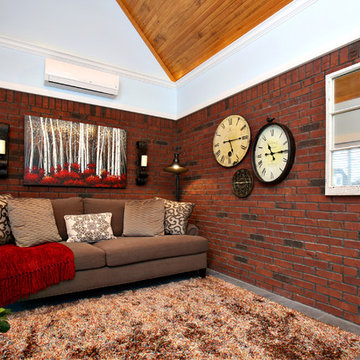
Inspiration for a mid-sized traditional enclosed family room in Louisville with red walls, no fireplace, no tv, slate floors and grey floor.
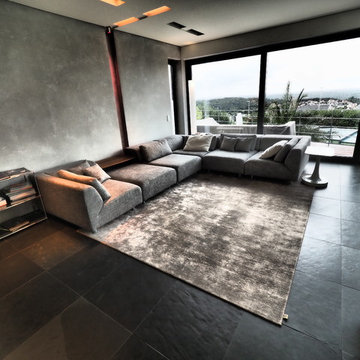
This is an example of a mid-sized contemporary enclosed family room in Other with grey walls, slate floors, no tv and black floor.
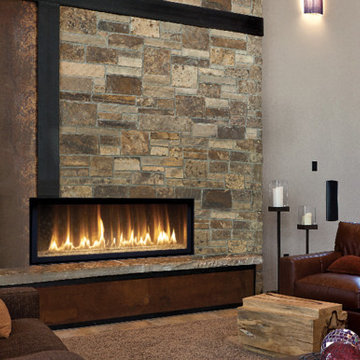
This is an example of a mid-sized transitional family room in San Francisco with grey walls, slate floors, a ribbon fireplace, a stone fireplace surround, no tv and grey floor.
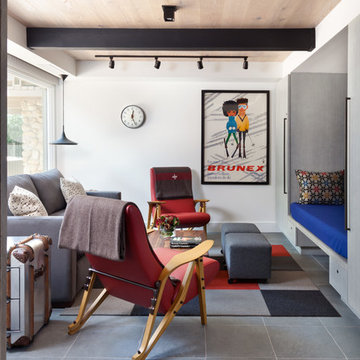
The den was converted to allow for overflow sleeping by incorporating a built-in daybed and a sleeper sofa. Through the use of a wide sliding barn door, the space can be open to the living room but also be closed-off for privacy.
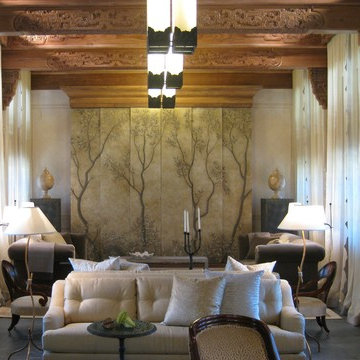
Mid-sized asian enclosed family room in Other with beige walls, slate floors and no tv.
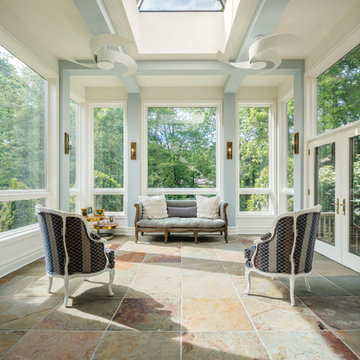
Photo of a mid-sized transitional enclosed family room in New York with blue walls, slate floors, no fireplace, no tv and multi-coloured floor.
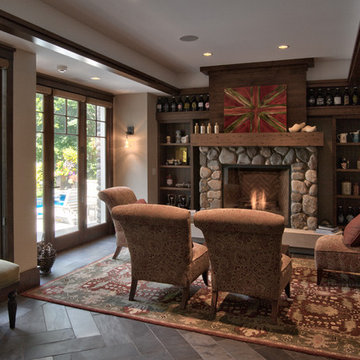
Saari & Forrai
Mid-sized country open concept family room in Minneapolis with beige walls, slate floors, a standard fireplace, a stone fireplace surround and no tv.
Mid-sized country open concept family room in Minneapolis with beige walls, slate floors, a standard fireplace, a stone fireplace surround and no tv.
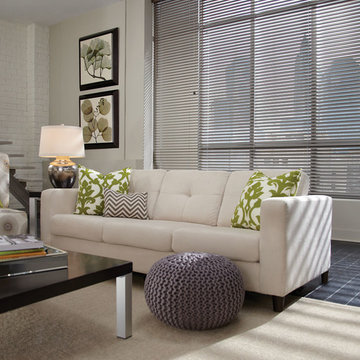
This is an example of a large contemporary open concept family room in Other with beige walls, slate floors, no fireplace and no tv.
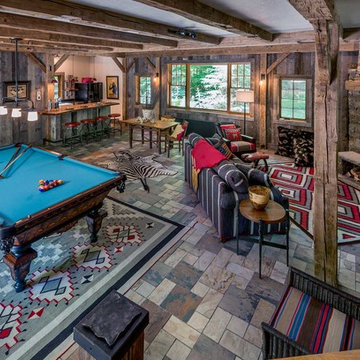
Gary Hall
Design ideas for a mid-sized country enclosed family room in Burlington with a home bar, white walls, slate floors, a standard fireplace, a stone fireplace surround, no tv and grey floor.
Design ideas for a mid-sized country enclosed family room in Burlington with a home bar, white walls, slate floors, a standard fireplace, a stone fireplace surround, no tv and grey floor.
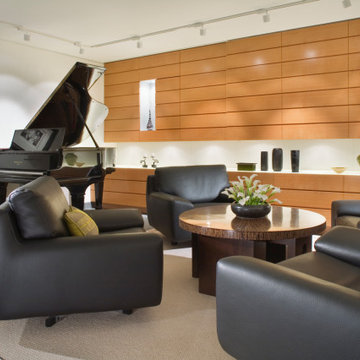
Anigre wood veneer for wall panels and storage elements. The architect assisted the owner in the selection and purchase of fine art, and custom-designed hand-woven silk rugs, cabinet hardware and furniture.
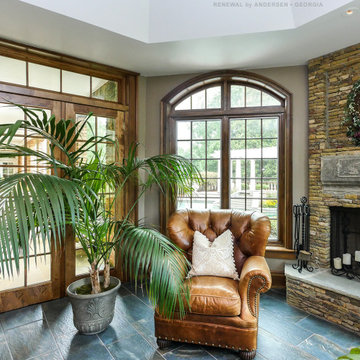
Sharp and stylish den with new wood interior windows and French doors we installed. This handsome space with leather furniture and stone fireplace looks wonderful with all new casement windows, picture windows and French style patio doors. Get started replacing your windows and doors with Renewal by Andersen of Georgia, serving the whole state including Atlanta and Savannah.
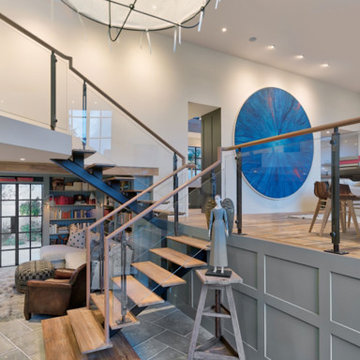
Mid-sized contemporary open concept family room in San Diego with grey walls, slate floors, no fireplace, no tv and grey floor.
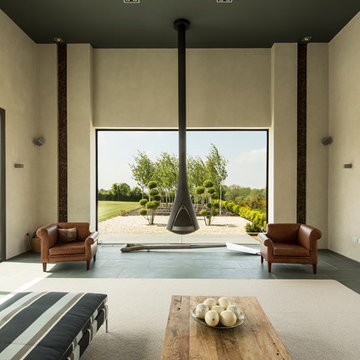
Photo of an expansive contemporary open concept family room in Hampshire with a game room, beige walls, slate floors, a hanging fireplace and no tv.
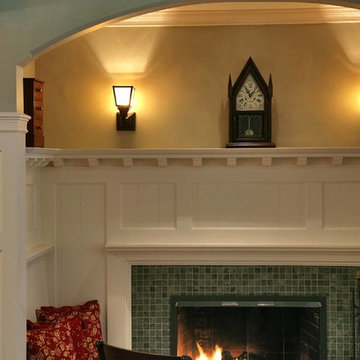
Photo of a small arts and crafts open concept family room in DC Metro with a library, green walls, slate floors, a standard fireplace, a tile fireplace surround and no tv.
Family Room Design Photos with Slate Floors and No TV
1
