Family Room Design Photos with No TV and Timber
Refine by:
Budget
Sort by:Popular Today
1 - 20 of 37 photos
Item 1 of 3
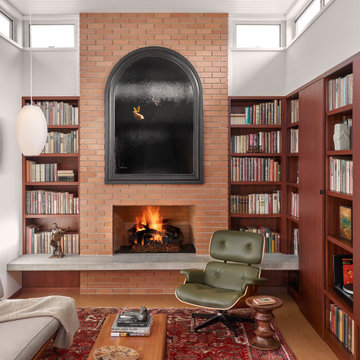
Inspiration for a mid-sized midcentury open concept family room in Austin with a library, white walls, cork floors, a standard fireplace, a brick fireplace surround, no tv, brown floor and timber.

What was once believed to be a detached cook house was relocated to attach the original structure and most likely serve as the kitchen. Being divided up into apartments this area served as a living room for the modifications. This area now serves as the den that connects the master suite to the kitchen/dining area.
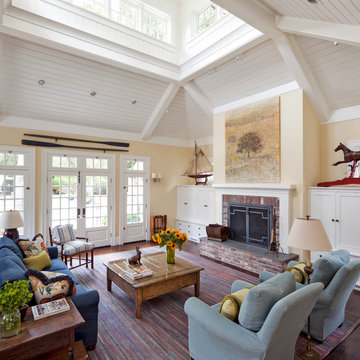
Family Room, clerestory windows, brick fireplace
Large traditional open concept family room in San Francisco with beige walls, dark hardwood floors, a standard fireplace, a brick fireplace surround, no tv, brown floor and timber.
Large traditional open concept family room in San Francisco with beige walls, dark hardwood floors, a standard fireplace, a brick fireplace surround, no tv, brown floor and timber.
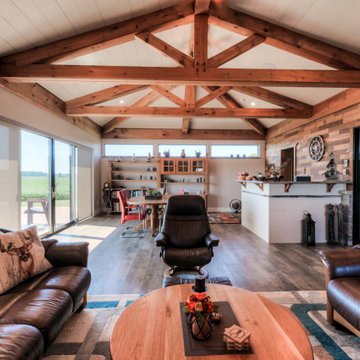
Design ideas for a mid-sized traditional enclosed family room in Toronto with a home bar, beige walls, dark hardwood floors, a standard fireplace, a stone fireplace surround, no tv, brown floor, timber and wood walls.
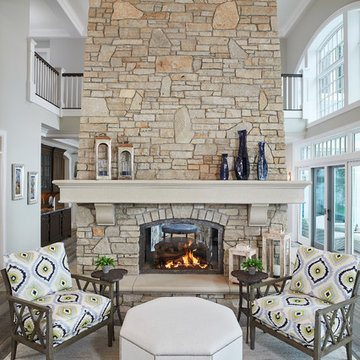
Two-sided, stone fireplace design
Photo by Ashley Avila Photography
Inspiration for a large beach style open concept family room in Grand Rapids with a two-sided fireplace, a stone fireplace surround, no tv, grey walls and timber.
Inspiration for a large beach style open concept family room in Grand Rapids with a two-sided fireplace, a stone fireplace surround, no tv, grey walls and timber.
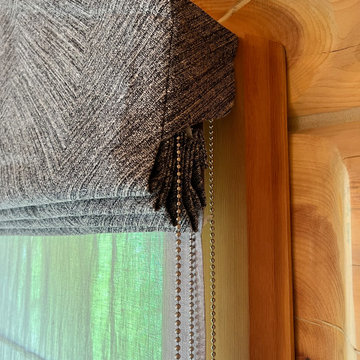
Mid-sized contemporary family room in Moscow with a library, beige walls, dark hardwood floors, no tv, brown floor, timber and wood walls.
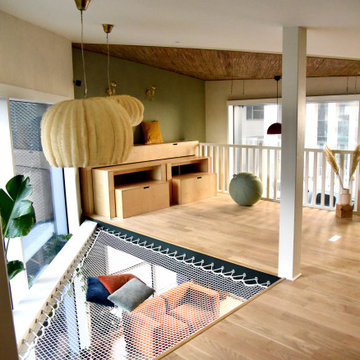
A Nantes, un lieu moderne et créatif voit le jour : La Kabane. Imaginé comme un univers atypique et connecté où les professionnels peuvent travailler autrement, il a fallu penser un intérieur allant de pair avec la philosophie du lieu. Les filets Loftnets apparaissent comme une solution adéquate. Cet hamac géant s'allie parfaitement au décor et à l'esprit de la Kabane : dépoussiérer la traditionnelle réunion de travail.
Références : Filet en mailles de 30 mm blanches, très apprécié par nos clients grâce à son compromis entre confort et luminosité.
© La kabane Nantes

Spacecrafting Photography
Photo of a large beach style open concept family room in Minneapolis with brown walls, light hardwood floors, no fireplace, no tv, brown floor, timber and planked wall panelling.
Photo of a large beach style open concept family room in Minneapolis with brown walls, light hardwood floors, no fireplace, no tv, brown floor, timber and planked wall panelling.
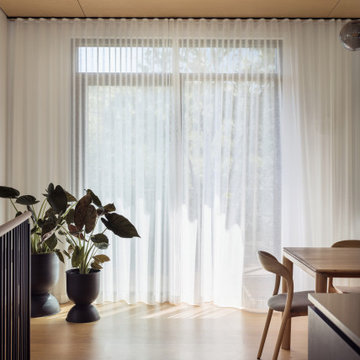
Stair, dining, kitchen connection - a family space.
Photo of a contemporary open concept family room in Sydney with light hardwood floors, no tv and timber.
Photo of a contemporary open concept family room in Sydney with light hardwood floors, no tv and timber.
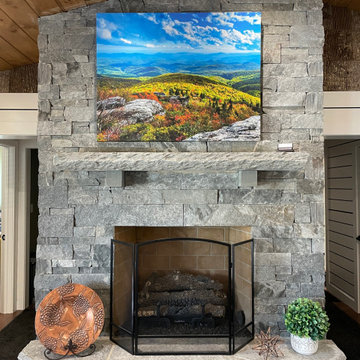
This stunning diagonal fireplace showcases the Quarry Mill's Atchison grey dimensional natural thin stone veneer. Atchison is a neutral grey dimensional ledgestone style thin stone veneer. The stone is especially suited for large-scale applications due to the semi-monochromatic tones that will not appear busy over large surfaces. Upon request, we are able to add a splash of color if desired. Atchison is a split back or natural back product and has not been sawn on the back with a diamond blade. The split back will have no impact on the installation or final appearance. Atchison is created using a gang or multi-blade saw where full sheets of stone are fed in one side and consistent 2”, 4”, and 6” strips are produced.
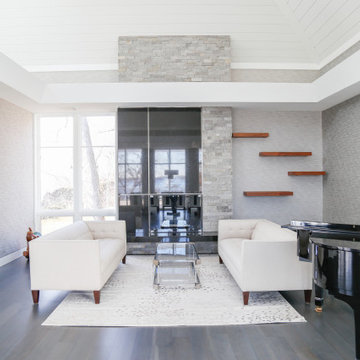
Design ideas for a contemporary open concept family room in Milwaukee with a music area, grey walls, medium hardwood floors, a standard fireplace, a stone fireplace surround, no tv, grey floor, timber, vaulted and wallpaper.
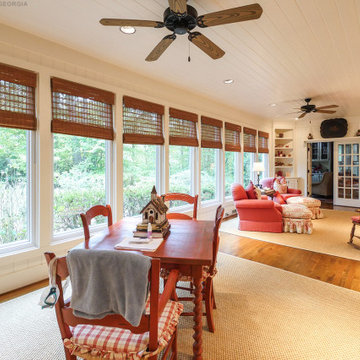
Perfect large and open family room for relaxing and family game night, with beautiful new windows we installed. This stylish and charming space with wood floors and bamboo shades, looks great with all new white windows. Find out how easy it is to replace your windows with Renewal by Andersen of Georgia, serving Atlanta, Savannah, Augusta, Macon and the whole state.
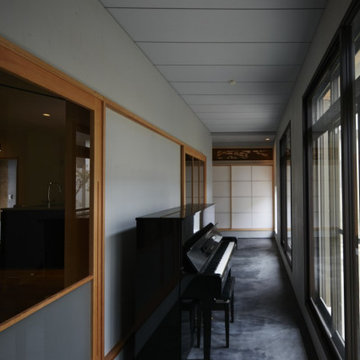
Inspiration for an asian enclosed family room in Other with grey walls, concrete floors, no fireplace, no tv, black floor, timber and planked wall panelling.
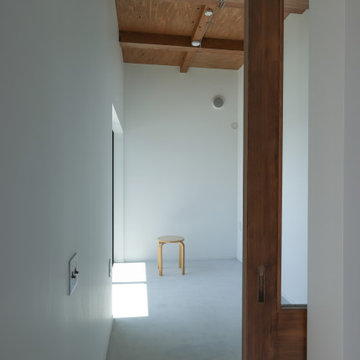
玄関から続く土間仕上げの多目的室。
大きな開口からは光が降り注ぐ。
Small modern family room in Tokyo with white walls, no tv, grey floor, timber and wallpaper.
Small modern family room in Tokyo with white walls, no tv, grey floor, timber and wallpaper.
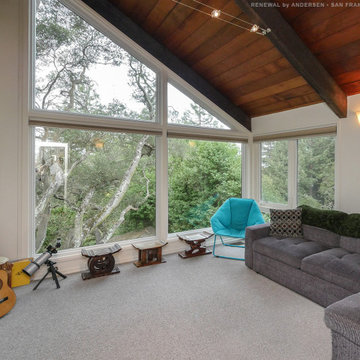
Superb family room with stunning new windows we installed. This fantastic home built like a treehouse, with vaulted shiplap ceilings, looks phenomenal with all new picture and casement windows, including special shape windows that fit the design. Find out how easy replacing your windows can be with Renewal by Andersen of San Francisco serving the entire Bay Area.
A variety of window styles and colors are available -- Contact Us Today! 844-245-2799
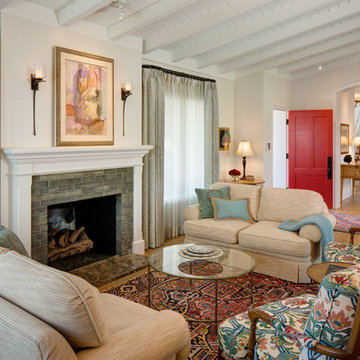
Brady Architectural Photography
Design ideas for a mid-sized transitional open concept family room in San Diego with white walls, medium hardwood floors, a standard fireplace, a tile fireplace surround, no tv, brown floor, timber and panelled walls.
Design ideas for a mid-sized transitional open concept family room in San Diego with white walls, medium hardwood floors, a standard fireplace, a tile fireplace surround, no tv, brown floor, timber and panelled walls.
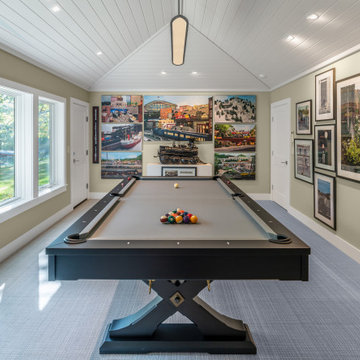
Photo of a mid-sized transitional enclosed family room in Portland Maine with a game room, beige walls, carpet, no fireplace, no tv, grey floor and timber.
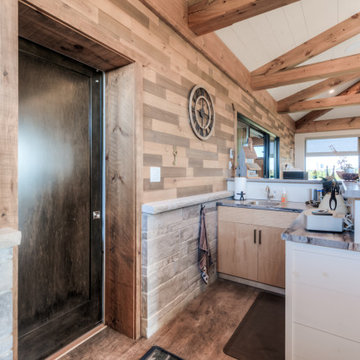
Inspiration for a mid-sized traditional enclosed family room in Toronto with a home bar, beige walls, dark hardwood floors, a standard fireplace, a stone fireplace surround, no tv, brown floor, timber and wood walls.
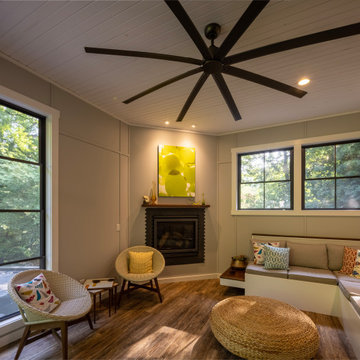
quinnpaskus.com (photographer)
Inspiration for a mid-sized midcentury enclosed family room in Other with grey walls, medium hardwood floors, a corner fireplace, a tile fireplace surround, no tv, timber and panelled walls.
Inspiration for a mid-sized midcentury enclosed family room in Other with grey walls, medium hardwood floors, a corner fireplace, a tile fireplace surround, no tv, timber and panelled walls.
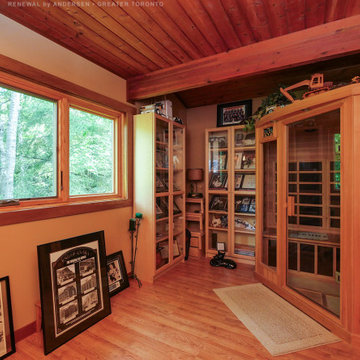
New wood interior windows we installed in this great sports-themed sauna room. This wood casement and picture window installed in a double combination side-by-side look rich and stylish in this unique space with all wood floors and furniture and shiplap ceiling. Now is the perfect time to get new windows for your home with Renewal by Andersen of Greater Toronto and most of Ontario.
. . . . . . . . . .
Find out more about replacing your windows and doors -- Contact Us Today! 844-819-304
Family Room Design Photos with No TV and Timber
1