Family Room Design Photos with No TV and Wallpaper
Refine by:
Budget
Sort by:Popular Today
1 - 20 of 95 photos
Item 1 of 3
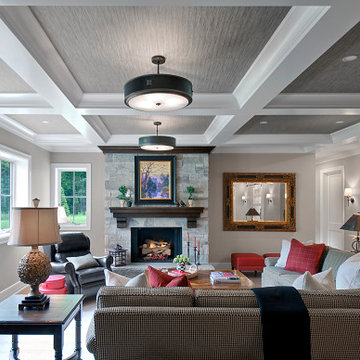
Though partially below grade, there is no shortage of natural light beaming through the large windows in this space. Sofas by Vanguard; pillow wools by Style Library / Morris & Co.

Ansicht des wandhängenden Wohnzimmermöbels in Räuchereiche. Barschrank in offenem Zustand. Dieser ist im Innenbereich mit Natur-Eiche ausgestattet. Eine Spiegelrückwand und integrierte Lichtleisten geben dem Schrank Tiefe und Lebendigkeit. Die Koffertüren besitzen Einsätze für Gläser und Flaschen. Sideboard mit geschlossenen Schubkästen.

There is only one name " just imagine wallpapers" in the field of wallpaper installation service in kolkata. They are the best wallpaper importer in kolkata as well as the best wallpaper dealer in kolkata. They provides the customer the best wallpaper at the cheapest price in kolkata.
visit for more info - https://justimaginewallpapers.com/
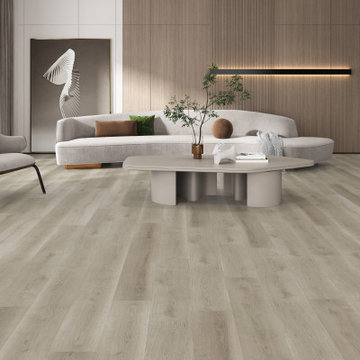
GAIA WHITE SERIES | SOLID POLYMER CORE (SPC)
Gaia White Series SPC represents wood’s natural beauty. With a wood grain embossing directly over the 20 mil with ceramic wear layer, Gaia Flooring White Series is industry leading for durability. The SPC stone based core with luxury sound and heat insulation underlayment, surpasses luxury standards for multilevel estates. Waterproof and guaranteed in all rooms in your home and all regular commercial.
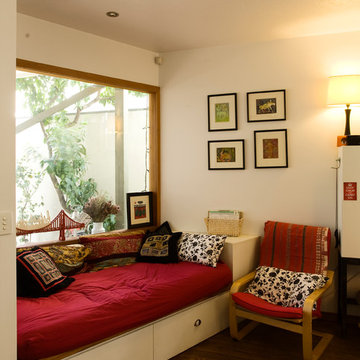
A red daybed lined with cushions is a cosy nook to look out over the garden.
Photographer: Ben Hosking
This is an example of a mid-sized contemporary open concept family room in Melbourne with white walls, medium hardwood floors, no fireplace, no tv, brown floor and wallpaper.
This is an example of a mid-sized contemporary open concept family room in Melbourne with white walls, medium hardwood floors, no fireplace, no tv, brown floor and wallpaper.

小上がり和室を眺めた写真です。
来客時やフリースペースとして使うための和室スペースです。畳はモダンな印象を与える琉球畳としています。
写真左側には床の間スペースもあり、季節の飾り物をするスペースとしています。
壁に全て引き込める引き戸を設けており、写真のようにオープンに使うこともでき、閉め切って個室として使うこともできます。
小上がりは座ってちょうど良い高さとして、床下スペースを有効利用した引き出し収納を設けています。
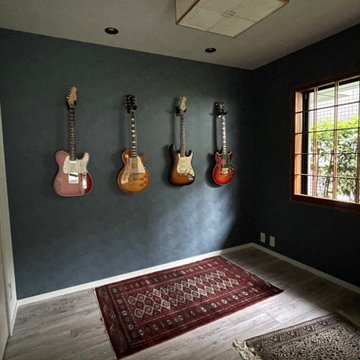
6畳の和室と一間の押入計7.5畳を、あえて小さな4.5畳のスタジオと3畳のファミリークローゼットに変更
廊下からもスタジオからも出入りできるようになっています
テレワーク時の家族の書斎、音楽好きのご主人が楽器と過ごすスタジオ、遠方の家族や友人が落ち着いて宿泊できるゲストルーム、多機能でありながら既存の障子や和紙照明を残すことで、落ち着いた雰囲気に。
「レッチリのスタジオ風にしたい!」と最初に拝見したインディゴの部屋+和風のしょうじテイストや木目をわずかに残した白い巾木が、
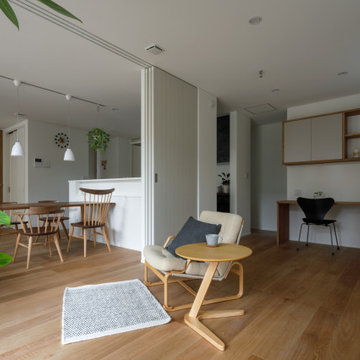
このお宅は、多目的に使えるフリースペースを広くとり、家族のための空間に「ゆとり」をプラスしたお宅です。
フリースペースは、お子様の遊び場やスタディースペースとして、いずれはワンフロア生活のための寝室として、などライフスタイルの変化に応じて様々な用途に使えるようになっています。
LDKやフリースペースのどこからでも庭の緑を楽しめる空間配置とし、庭とのつながりの中で「ゆとり」を感じられる設計としました。
また、ファミリー玄関を設けて帰宅や買い物用を重視した動線計画や、充実したランドリールームなども特徴のひとつです。
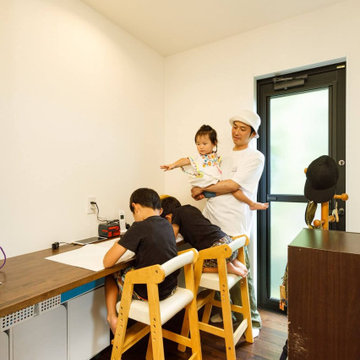
キッチンの脇には、子どもたちの勉強コーナーにもなる、多目的カウンターを設置。リビングからも程よく見える位置にあり、子供たちも安心感に包まれながら勉強ができます。
Photo of a mid-sized industrial family room in Tokyo Suburbs with white walls, dark hardwood floors, no fireplace, no tv, brown floor, wallpaper and wallpaper.
Photo of a mid-sized industrial family room in Tokyo Suburbs with white walls, dark hardwood floors, no fireplace, no tv, brown floor, wallpaper and wallpaper.
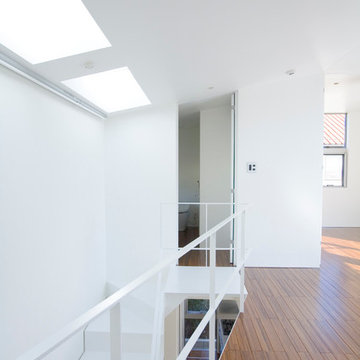
This is an example of a small modern loft-style family room in Tokyo Suburbs with a game room, white walls, dark hardwood floors, no tv, no fireplace, brown floor, wallpaper and wallpaper.
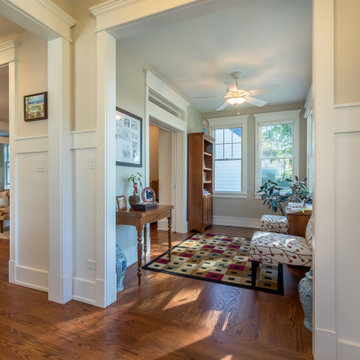
Photo of a small country enclosed family room in Chicago with green walls, medium hardwood floors, no fireplace, no tv, brown floor, wallpaper and wallpaper.
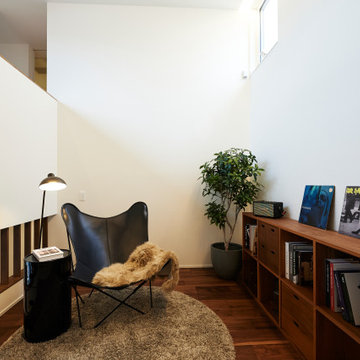
Inspiration for a mid-sized modern loft-style family room in Other with a library, white walls, dark hardwood floors, no fireplace, no tv, brown floor, wallpaper and wallpaper.
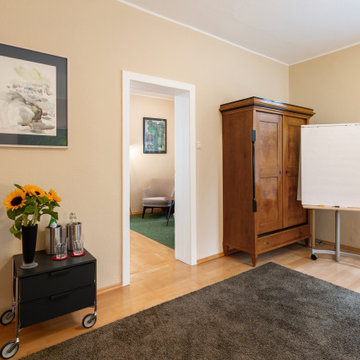
Ein Großteil der Möbel sollte erhalten bleiben. Bilder wurden ersetzt. Die Wände bekamen einen neuen warmen Anstrich.
www.interior-designerin.com
Photo of a mid-sized contemporary enclosed family room in Hanover with beige walls, carpet, no tv, grey floor, wallpaper and wallpaper.
Photo of a mid-sized contemporary enclosed family room in Hanover with beige walls, carpet, no tv, grey floor, wallpaper and wallpaper.
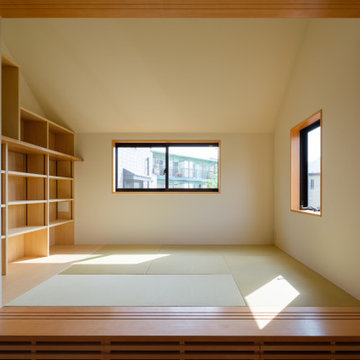
photo by 大沢誠一
Design ideas for a traditional family room in Tokyo with white walls, tatami floors, no tv, wallpaper and wallpaper.
Design ideas for a traditional family room in Tokyo with white walls, tatami floors, no tv, wallpaper and wallpaper.
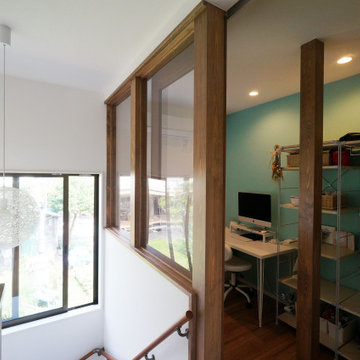
グラフィックデザイナーの奥様用に籠れる空間を用意した。
階段横で大きな窓からは明るい光が差し込み創作環境を整えた。
Inspiration for a small transitional enclosed family room in Other with a library, blue walls, painted wood floors, no tv, beige floor, wallpaper and wallpaper.
Inspiration for a small transitional enclosed family room in Other with a library, blue walls, painted wood floors, no tv, beige floor, wallpaper and wallpaper.
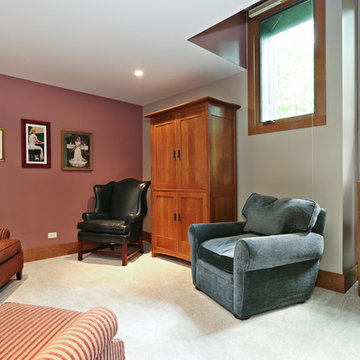
The homeowner had previously updated their mid-century home to match their Prairie-style preferences - completing the Kitchen, Living and Dining Rooms. This project included a complete redesign of the Bedroom wing, including Master Bedroom Suite, guest Bedrooms, and 3 Baths; as well as the Office/Den and Dining Room, all to meld the mid-century exterior with expansive windows and a new Prairie-influenced interior. Large windows (existing and new to match ) let in ample daylight and views to their expansive gardens.
Photography by homeowner.
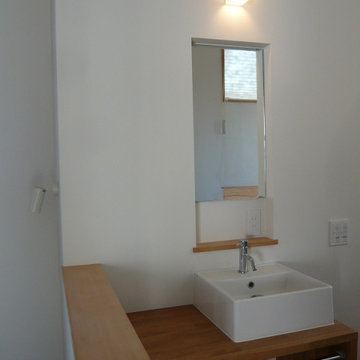
共有スタディースペースの脇にある手洗いコーナーです。
Photo of a mid-sized modern family room in Other with a library, white walls, plywood floors, no fireplace, no tv, brown floor and wallpaper.
Photo of a mid-sized modern family room in Other with a library, white walls, plywood floors, no fireplace, no tv, brown floor and wallpaper.
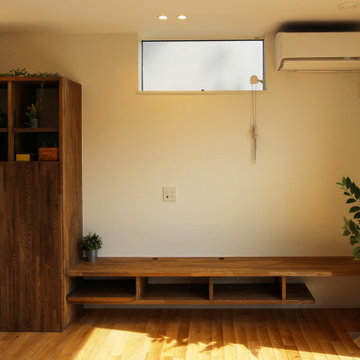
設計段階から、リビングで使うものを適材適所に収納出来るように考えられた造作家具&テレビボード。棚の中に必要数のコンセントを設けるなど、見た目だけでなく使いやすさも抜群です!
Inspiration for a mid-sized modern open concept family room in Other with white walls, no fireplace, no tv, beige floor, wallpaper, wallpaper and medium hardwood floors.
Inspiration for a mid-sized modern open concept family room in Other with white walls, no fireplace, no tv, beige floor, wallpaper, wallpaper and medium hardwood floors.
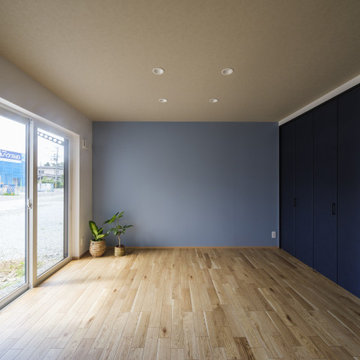
土間付きの広々大きいリビングがほしい。
ソファに座って薪ストーブの揺れる火をみたい。
窓もなにもない壁は記念写真撮影用に。
お気に入りの場所はみんなで集まれるリビング。
最高級薪ストーブ「スキャンサーム」を設置。
家族みんなで動線を考え、快適な間取りに。
沢山の理想を詰め込み、たったひとつ建築計画を考えました。
そして、家族の想いがまたひとつカタチになりました。
家族構成:夫婦30代+子供2人
施工面積:127.52㎡ ( 38.57 坪)
竣工:2021年 9月
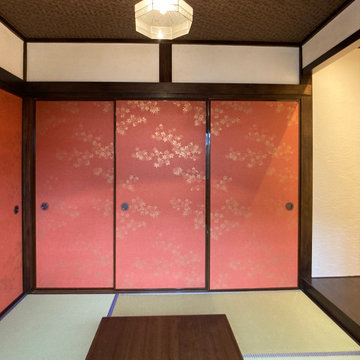
お客様と一緒に悩んだ襖紙。
赤すぎず、落ち着いた雰囲気になりました。
Inspiration for a small traditional enclosed family room in Other with white walls, tatami floors, no fireplace, no tv, green floor and wallpaper.
Inspiration for a small traditional enclosed family room in Other with white walls, tatami floors, no fireplace, no tv, green floor and wallpaper.
Family Room Design Photos with No TV and Wallpaper
1