Family Room Design Photos with No TV and Wood Walls
Refine by:
Budget
Sort by:Popular Today
1 - 20 of 135 photos
Item 1 of 3

Inspiration for a mid-sized modern loft-style family room in Portland with a game room, black walls, carpet, no fireplace, no tv, beige floor and wood walls.

Designing and fitting a #tinyhouse inside a shipping container, 8ft (2.43m) wide, 8.5ft (2.59m) high, and 20ft (6.06m) length, is one of the most challenging tasks we've undertaken, yet very satisfying when done right.
We had a great time designing this #tinyhome for a client who is enjoying the convinience of travelling is style.
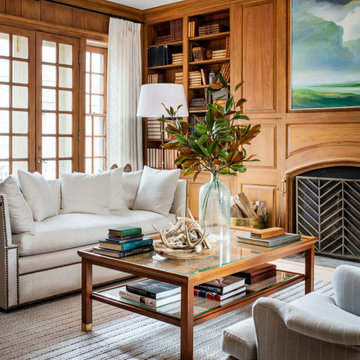
The family library or "den" with paneled walls, and a fresh furniture palette.
This is an example of a mid-sized enclosed family room in Austin with a library, brown walls, light hardwood floors, a standard fireplace, a wood fireplace surround, no tv, beige floor, panelled walls and wood walls.
This is an example of a mid-sized enclosed family room in Austin with a library, brown walls, light hardwood floors, a standard fireplace, a wood fireplace surround, no tv, beige floor, panelled walls and wood walls.
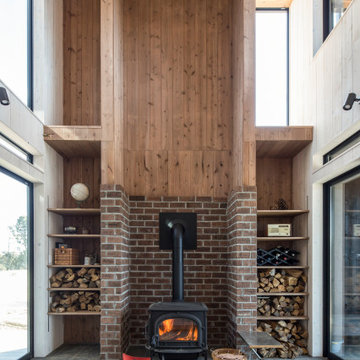
Mid-sized asian open concept family room in Tokyo with white walls, a wood stove, a metal fireplace surround, no tv, grey floor, wood and wood walls.
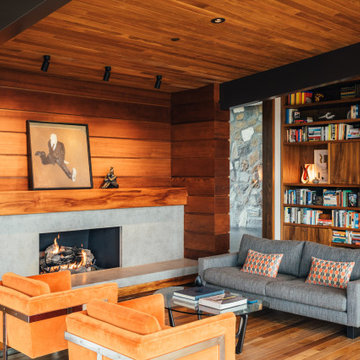
Design ideas for a midcentury family room in San Diego with a library, medium hardwood floors, a ribbon fireplace, a concrete fireplace surround, no tv, exposed beam, wood and wood walls.
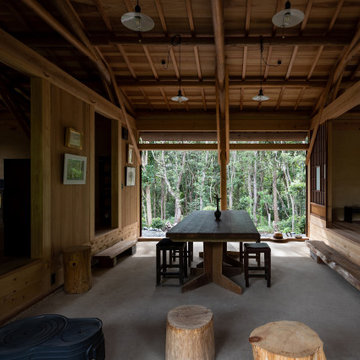
三和土土間の玄関兼団欒スペース。夏は建具を開け放ち、風を通す。冬は眼鏡ストーブにあつまり、お茶をしながら会話を弾ませる。すべての人がここに集まり、交わる建物の中心。
Inspiration for a mid-sized country open concept family room in Other with brown walls, a standard fireplace, no tv, grey floor, exposed beam and wood walls.
Inspiration for a mid-sized country open concept family room in Other with brown walls, a standard fireplace, no tv, grey floor, exposed beam and wood walls.

Large beach style open concept family room in Orange County with white walls, light hardwood floors, a ribbon fireplace, a stone fireplace surround, no tv, brown floor, vaulted and wood walls.

A uniform and cohesive look adds simplicity to the overall aesthetic, supporting the minimalist design of this boathouse. The A5s is Glo’s slimmest profile, allowing for more glass, less frame, and wider sightlines. The concealed hinge creates a clean interior look while also providing a more energy-efficient air-tight window. The increased performance is also seen in the triple pane glazing used in both series. The windows and doors alike provide a larger continuous thermal break, multiple air seals, high-performance spacers, Low-E glass, and argon filled glazing, with U-values as low as 0.20. Energy efficiency and effortless minimalism create a breathtaking Scandinavian-style remodel.
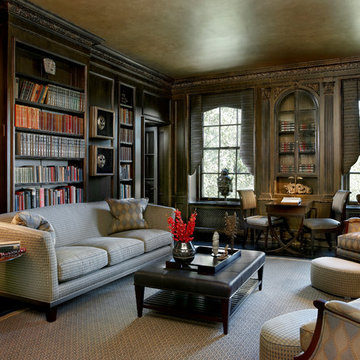
Family Room/Library
Tony Soluri
Photo of a large traditional enclosed family room in Chicago with a library, brown walls, no fireplace, no tv, dark hardwood floors, brown floor and wood walls.
Photo of a large traditional enclosed family room in Chicago with a library, brown walls, no fireplace, no tv, dark hardwood floors, brown floor and wood walls.
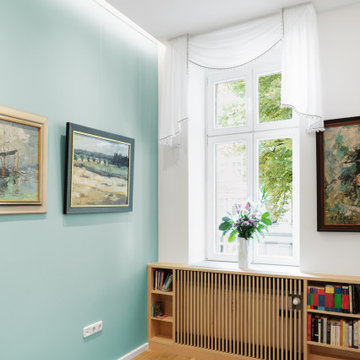
Wohnzimmer Gestaltung mit Regaleinbau vom Tischler, neue Trockenbaudecke mit integrierter Beleuchtung, neue Fensterbekleidungen, neuer loser Teppich, Polstermöbel Bestand vom Kunden

This warm Hemlock walls home finished with a Sherwin Williams lacquer sealer for durability in this modern style cabin has a masonry double sided fireplace as its focal point. Large Marvin windows and patio doors with transoms allow a full glass wall for lake viewing. Built in wood cubbie in the stone fireplace.

A family study room painted in navy blue. The room features a bookshelf and a lot of textures.
Photo of a large country open concept family room in Nashville with a library, blue walls, dark hardwood floors, no fireplace, no tv, brown floor and wood walls.
Photo of a large country open concept family room in Nashville with a library, blue walls, dark hardwood floors, no fireplace, no tv, brown floor and wood walls.

Exposed wood timbers in the vaulted ceiling create a large feeling to the space
Photo of a large country family room in Other with light hardwood floors, a standard fireplace, a stone fireplace surround, no tv, brown floor, exposed beam and wood walls.
Photo of a large country family room in Other with light hardwood floors, a standard fireplace, a stone fireplace surround, no tv, brown floor, exposed beam and wood walls.
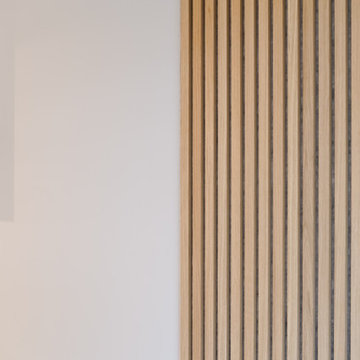
Vous avez déjà acheté sur plan? C'est comme faire une dégustation à l'aveugle. Vous savez que vous avez mangé/acheté quelque chose, mais vous ne savez pas très bien quoi. Alors le jour de la remise des clés, le fait de voir l'appartement complètement vide peut être vraiment déstabilisant. C'est dans ce contexte que notre client a fait appel à nous pour aménager, meubler et décorer son appartement de 32m² à Clamart (92140). Il fallait rapidement aménager cet appartement mais surtout en optimiser les rangements. La pièce de vie était un vrai challenge. Puisque dans 15m², il fallait mettre : un salon, une cuisine et la possibilité de recevoir/prendre des repas pour 4 personnes, même si le client vit seul. C'est pour cette raison que le meuble TV, dans le prolongement de la cuisine, a été placé à une hauteur d'assise et peut servir de banquette. La table d'appoint, à côté du canapé, est un tabouret détourné qui pourra également accueillir un convive en cas de besoin. Et la table basse du salon possède un plateau relevable et se transforme en table à dîner pour 4 à 6 convives. Le tout, dans une petite surface, c'est de multiplier les meubles multifonctions afin de s'adapter aux différents moments de vie.
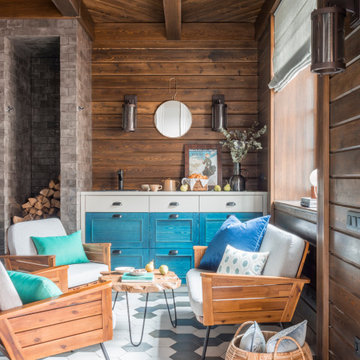
This is an example of a small transitional open concept family room in Other with brown walls, porcelain floors, no tv, multi-coloured floor, wood and wood walls.
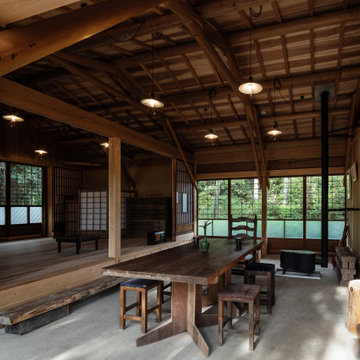
玄関と兼用している三和土空間。連続した丸太の昇り梁(シザーストラス)が印象的な室内。
This is an example of a mid-sized country open concept family room in Other with brown walls, a standard fireplace, no tv, grey floor, exposed beam and wood walls.
This is an example of a mid-sized country open concept family room in Other with brown walls, a standard fireplace, no tv, grey floor, exposed beam and wood walls.

Design ideas for an expansive country open concept family room in Denver with a music area, beige walls, medium hardwood floors, a standard fireplace, a stone fireplace surround, no tv, multi-coloured floor, vaulted and wood walls.
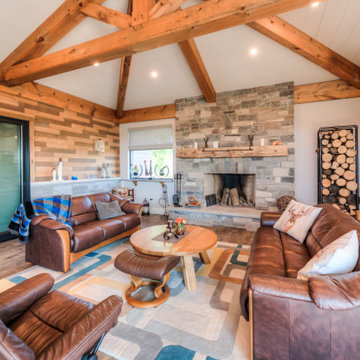
Design ideas for a mid-sized traditional enclosed family room in Toronto with a home bar, beige walls, dark hardwood floors, a standard fireplace, a stone fireplace surround, no tv, brown floor, timber and wood walls.

Design ideas for a mid-sized modern loft-style family room in Portland with a game room, black walls, carpet, no fireplace, no tv, beige floor and wood walls.
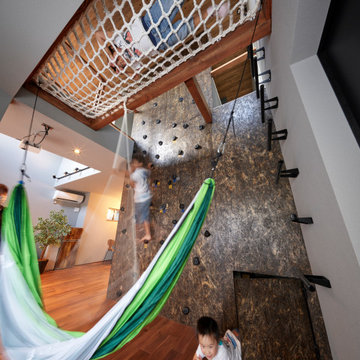
居間に隣接する子供たちの遊び場
Inspiration for an open concept family room in Osaka with a game room, grey walls, dark hardwood floors, no fireplace, no tv, brown floor, exposed beam and wood walls.
Inspiration for an open concept family room in Osaka with a game room, grey walls, dark hardwood floors, no fireplace, no tv, brown floor, exposed beam and wood walls.
Family Room Design Photos with No TV and Wood Walls
1