Family Room Design Photos with No TV
Refine by:
Budget
Sort by:Popular Today
1 - 20 of 5,846 photos
Item 1 of 3

Playful, blue, and practical were the design directives for this family-friendly home.
---
Project designed by Long Island interior design studio Annette Jaffe Interiors. They serve Long Island including the Hamptons, as well as NYC, the tri-state area, and Boca Raton, FL.
---
For more about Annette Jaffe Interiors, click here:
https://annettejaffeinteriors.com/
To learn more about this project, click here:
https://annettejaffeinteriors.com/residential-portfolio/north-shore-family-home
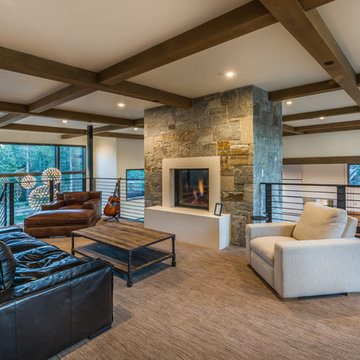
Open Kids' Loft for lounging, studying by the fire, playing guitar and more. Photo by Vance Fox
Large contemporary open concept family room in Sacramento with a music area, white walls, carpet, a standard fireplace, a concrete fireplace surround, no tv and beige floor.
Large contemporary open concept family room in Sacramento with a music area, white walls, carpet, a standard fireplace, a concrete fireplace surround, no tv and beige floor.
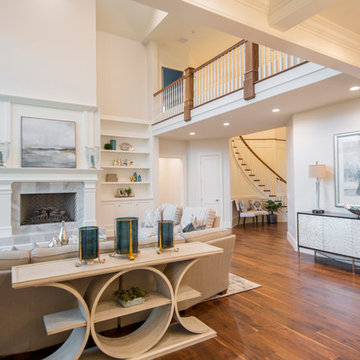
Custom Home Design by Joe Carrick Design. Built by Highland Custom Homes. Photography by Nick Bayless Photography
Design ideas for a large transitional open concept family room in Salt Lake City with a library, beige walls, dark hardwood floors, a standard fireplace, a stone fireplace surround and no tv.
Design ideas for a large transitional open concept family room in Salt Lake City with a library, beige walls, dark hardwood floors, a standard fireplace, a stone fireplace surround and no tv.
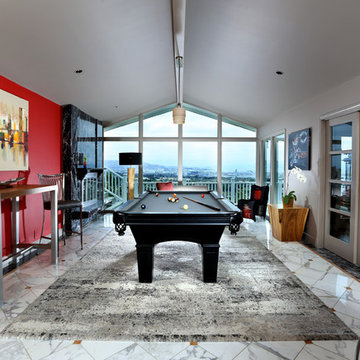
Design ideas for a large contemporary enclosed family room in San Francisco with red walls, marble floors, a standard fireplace, a stone fireplace surround and no tv.
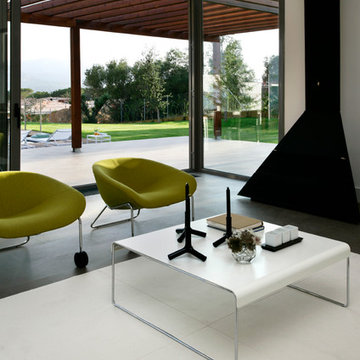
capella arquitectura, rafaelvargas
Mid-sized contemporary enclosed family room in Barcelona with white walls, dark hardwood floors, a two-sided fireplace and no tv.
Mid-sized contemporary enclosed family room in Barcelona with white walls, dark hardwood floors, a two-sided fireplace and no tv.
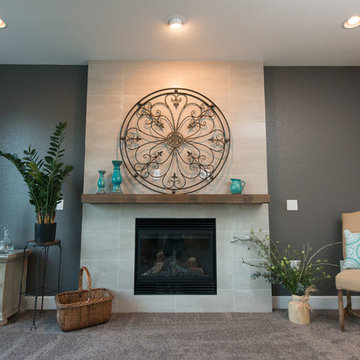
Builder/Remodeler: M&S Resources- Phillip Moreno/ Materials provided by: Cherry City Interiors & Design/ Interior Design by: Shelli Dierck &Leslie Kampstra/ Photographs by:
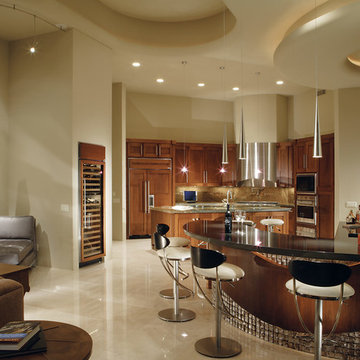
The kitchen in this DC Ranch custom built home by Century Custom Homes flows into the family room, which features an amazing modern wet bar designed in conjunction with VM Concept Interiors of Scottsdale, AZ.
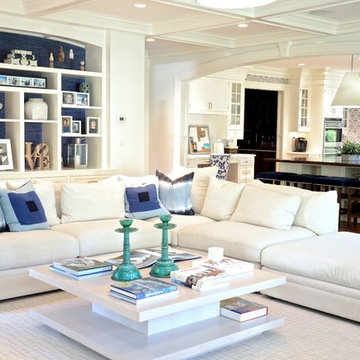
A down-filled custom linen sectional sits atop a graphic rug from Stark Carpet. Custom white oak coffee table anchors the room. Bookcases were reworked and the backs of them were recovered in a textured grasscloth. We love how the floor pillows really combine the two rooms into one.
Photos by Denise Davies
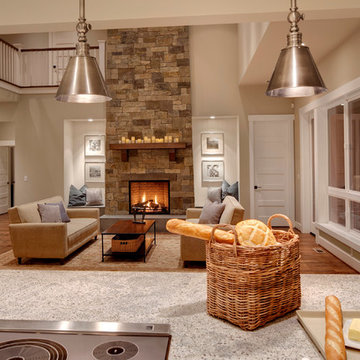
Clarity NW Photography
This is an example of a large contemporary open concept family room in Seattle with medium hardwood floors, a standard fireplace, a stone fireplace surround, no tv and beige walls.
This is an example of a large contemporary open concept family room in Seattle with medium hardwood floors, a standard fireplace, a stone fireplace surround, no tv and beige walls.
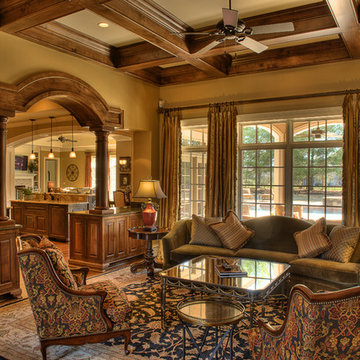
Sitting room also overlooks pool and cabana. As you walk through the expansive foyer, you are led into this sitting room. Wall of custom cabinets house the entertainment center.
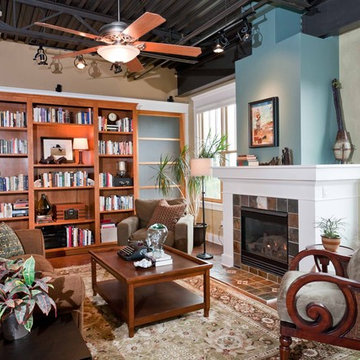
When Portland-based writer Donald Miller was looking to make improvements to his Sellwood loft, he asked a friend for a referral. He and Angela were like old buddies almost immediately. “Don naturally has good design taste and knows what he likes when he sees it. He is true to an earthy color palette; he likes Craftsman lines, cozy spaces, and gravitates to things that give him inspiration, memories and nostalgia. We made key changes that personalized his loft and surrounded him in pieces that told the story of his life, travels and aspirations,” Angela recalled.
Like all writers, Don is an avid book reader, and we helped him display his books in a way that they were accessible and meaningful – building a custom bookshelf in the living room. Don is also a world traveler, and had many mementos from journeys. Although, it was necessary to add accessory pieces to his home, we were very careful in our selection process. We wanted items that carried a story, and didn’t appear that they were mass produced in the home décor market. For example, we found a 1930’s typewriter in Portland’s Alameda District to serve as a focal point for Don’s coffee table – a piece that will no doubt launch many interesting conversations.
We LOVE and recommend Don’s books. For more information visit www.donmilleris.com
For more about Angela Todd Studios, click here: https://www.angelatoddstudios.com/
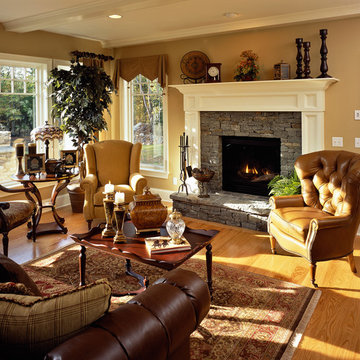
Photo of a traditional family room in New York with beige walls, medium hardwood floors, a standard fireplace, a stone fireplace surround and no tv.

Les propriétaires ont hérité de cette maison de campagne datant de l'époque de leurs grands parents et inhabitée depuis de nombreuses années. Outre la dimension affective du lieu, il était difficile pour eux de se projeter à y vivre puisqu'ils n'avaient aucune idée des modifications à réaliser pour améliorer les espaces et s'approprier cette maison. La conception s'est faite en douceur et à été très progressive sur de longs mois afin que chacun se projette dans son nouveau chez soi. Je me suis sentie très investie dans cette mission et j'ai beaucoup aimé réfléchir à l'harmonie globale entre les différentes pièces et fonctions puisqu'ils avaient à coeur que leur maison soit aussi idéale pour leurs deux enfants.
Caractéristiques de la décoration : inspirations slow life dans le salon et la salle de bain. Décor végétal et fresques personnalisées à l'aide de papier peint panoramiques les dominotiers et photowall. Tapisseries illustrées uniques.
A partir de matériaux sobres au sol (carrelage gris clair effet béton ciré et parquet massif en bois doré) l'enjeu à été d'apporter un univers à chaque pièce à l'aide de couleurs ou de revêtement muraux plus marqués : Vert / Verte / Tons pierre / Parement / Bois / Jaune / Terracotta / Bleu / Turquoise / Gris / Noir ... Il y a en a pour tout les gouts dans cette maison !

For this stunning home, our St. Pete studio created a bold, bright, balanced design plan to invoke a sophisticated vibe. Our love for the color blue was included in the carefully planned color scheme of the home. We added a gorgeous blue and white rug in the entryway to create a fabulous first impression. The adjacent living room got soft blue accents creating a cozy ambience. In the formal dining area, we added a beautiful wallpaper with fun prints to complement the stylish furniture. Another lovely wallpaper with fun blue and yellow details creates a cheerful ambience in the breakfast corner near the beautiful kitchen. The bedrooms have a neutral palette creating an elegant and relaxing vibe. A stunning home bar with black and white accents and stylish wooden furniture adds an elegant flourish.
---
Pamela Harvey Interiors offers interior design services in St. Petersburg and Tampa, and throughout Florida's Suncoast area, from Tarpon Springs to Naples, including Bradenton, Lakewood Ranch, and Sarasota.
For more about Pamela Harvey Interiors, see here: https://www.pamelaharveyinteriors.com/
To learn more about this project, see here: https://www.pamelaharveyinteriors.com/portfolio-galleries/interior-mclean-va
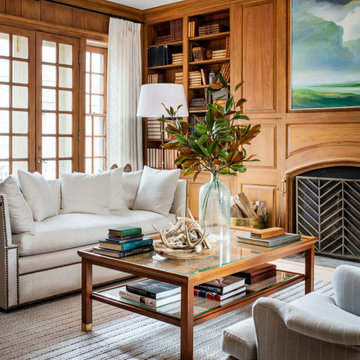
The family library or "den" with paneled walls, and a fresh furniture palette.
This is an example of a mid-sized enclosed family room in Austin with a library, brown walls, light hardwood floors, a standard fireplace, a wood fireplace surround, no tv, beige floor, panelled walls and wood walls.
This is an example of a mid-sized enclosed family room in Austin with a library, brown walls, light hardwood floors, a standard fireplace, a wood fireplace surround, no tv, beige floor, panelled walls and wood walls.
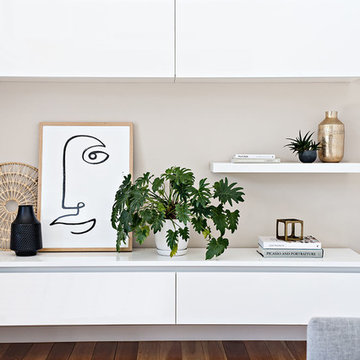
A tribal coastal living room with a neutral palette and layered natural textures.
Photography by The Palm Co
Design ideas for a mid-sized beach style open concept family room in Sydney with white walls, medium hardwood floors, no fireplace, no tv and brown floor.
Design ideas for a mid-sized beach style open concept family room in Sydney with white walls, medium hardwood floors, no fireplace, no tv and brown floor.
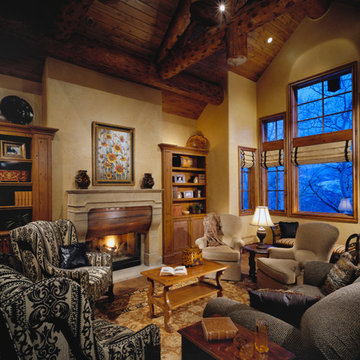
Sophisticated, formal ski home in the Colorado mountains. Warm textures and rustic finishes combined with traditional furnishings
Project designed by Susie Hersker’s Scottsdale interior design firm Design Directives. Design Directives is active in Phoenix, Paradise Valley, Cave Creek, Carefree, Sedona, and beyond.
For more about Design Directives, click here: https://susanherskerasid.com/
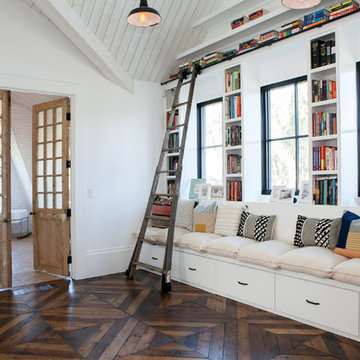
Flooring: Solid 3/4" x 36 x 36" Custom Walnut Square in Square Parquet Pattern with a heavy hand distress, stain and finish.
Photography:Darlene Halaby Photography
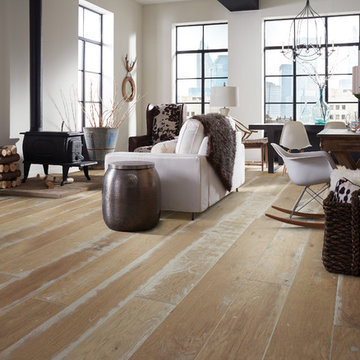
Monument Hickory in Grand Central by Shaw Floors.
This is an example of a mid-sized contemporary enclosed family room in Orange County with white walls, light hardwood floors, a wood stove, a metal fireplace surround, no tv and beige floor.
This is an example of a mid-sized contemporary enclosed family room in Orange County with white walls, light hardwood floors, a wood stove, a metal fireplace surround, no tv and beige floor.
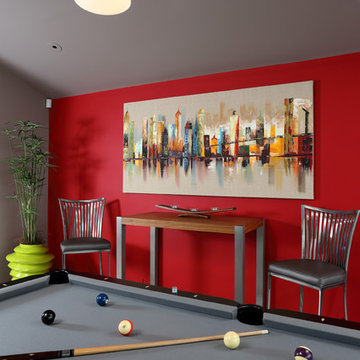
Park Place Design
Design ideas for a mid-sized contemporary enclosed family room in San Francisco with a game room, red walls, marble floors, a standard fireplace, a stone fireplace surround and no tv.
Design ideas for a mid-sized contemporary enclosed family room in San Francisco with a game room, red walls, marble floors, a standard fireplace, a stone fireplace surround and no tv.
Family Room Design Photos with No TV
1