Stacked Stone Family Room Design Photos with No TV
Refine by:
Budget
Sort by:Popular Today
21 - 40 of 51 photos
Item 1 of 3
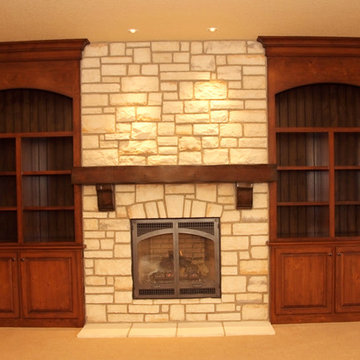
Custom living room cabinets.
Mid-sized traditional enclosed family room in Other with beige walls, carpet, a standard fireplace, no tv and beige floor.
Mid-sized traditional enclosed family room in Other with beige walls, carpet, a standard fireplace, no tv and beige floor.
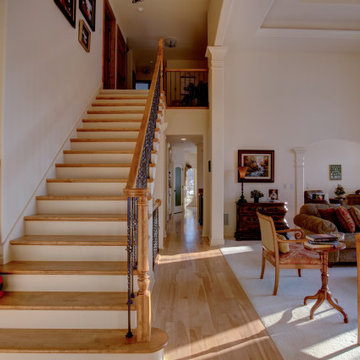
Empire Painting transformed this open-concept living room, family room, and kitchen with beige wall and ceiling paint as well as refinished white cabinets with a gorgeous forest green kitchen island accent.
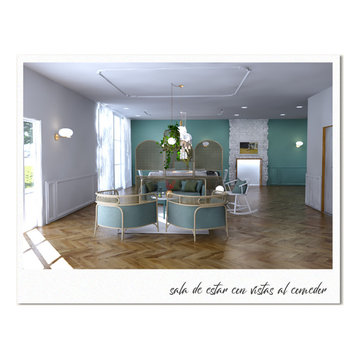
Inspiration for a mid-sized eclectic open concept family room in Other with a library, white walls, light hardwood floors, a wood stove and no tv.
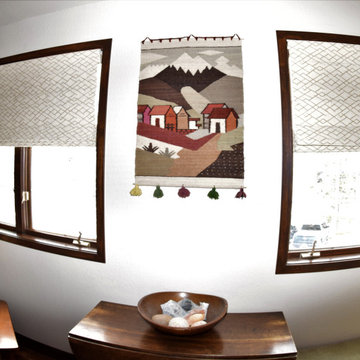
Rustic condo open concept family room with large casement windows needed roman shades to keep out the elements. Rustic styled home with hardwood floors and mountain theme.
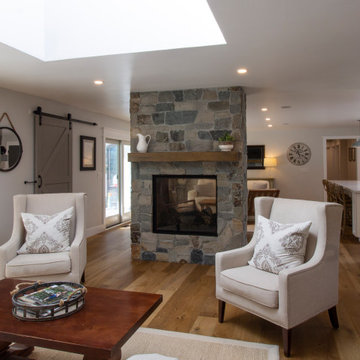
Design ideas for a large traditional open concept family room in San Francisco with brown walls, light hardwood floors, a standard fireplace, no tv and brown floor.
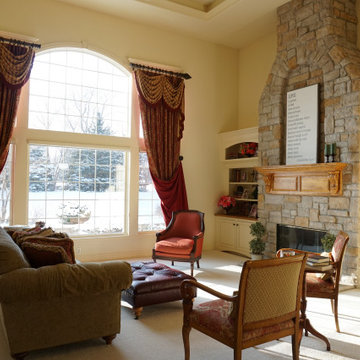
Empire Painting transformed this open-concept living room, family room, and kitchen with beige wall and ceiling paint as well as refinished white cabinets with a gorgeous forest green kitchen island accent.
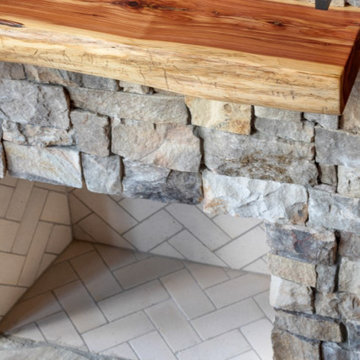
Design ideas for a mid-sized country open concept family room in Other with beige walls, light hardwood floors, a standard fireplace, no tv, brown floor, wood and wood walls.
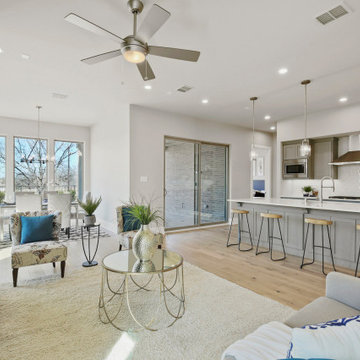
This is an example of a large traditional open concept family room in Dallas with a home bar, white walls, light hardwood floors, a ribbon fireplace, no tv and beige floor.
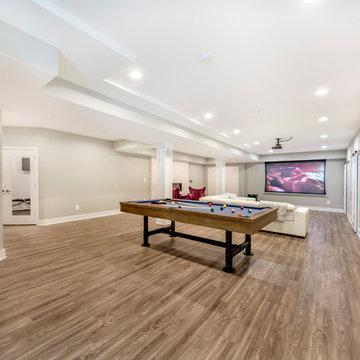
Relax in this spacious basement on the large sectional sofa, which offers plenty of seating in this neutral space.
This is an example of a large transitional open concept family room in DC Metro with grey walls, vinyl floors, a standard fireplace, no tv and brown floor.
This is an example of a large transitional open concept family room in DC Metro with grey walls, vinyl floors, a standard fireplace, no tv and brown floor.
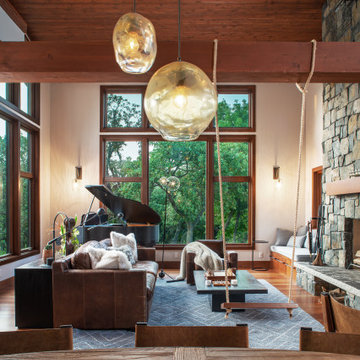
Family room with wood burning fireplace, piano, leather couch and a swing. Reading nook in the corner and large windows. The ceiling and floors are wood with exposed wood beams.
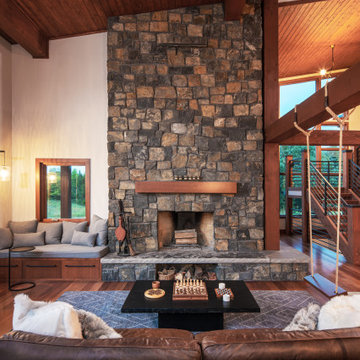
Family room with wood burning fireplace, piano, leather couch and a swing. Reading nook in the corner and large windows. The ceiling and floors are wood with exposed wood beams.

Stunning 2 story vaulted great room with reclaimed douglas fir beams from Montana. Open webbed truss design with metal accents and a stone fireplace set off this incredible room.
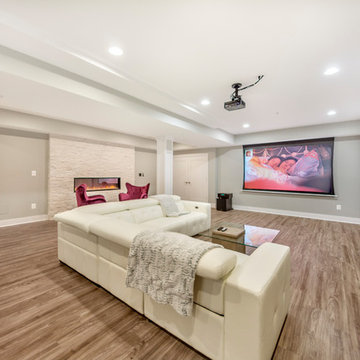
Relax in this spacious basement on the large sectional sofa, which offers plenty of seating in this neutral space.
Large transitional open concept family room in DC Metro with grey walls, vinyl floors, a standard fireplace, no tv and brown floor.
Large transitional open concept family room in DC Metro with grey walls, vinyl floors, a standard fireplace, no tv and brown floor.
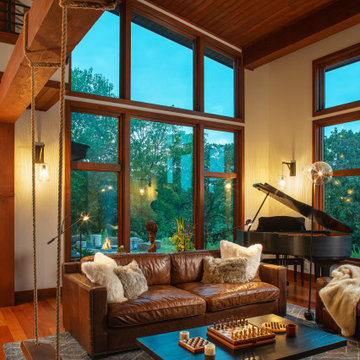
Family room with wood burning fireplace, piano, leather couch and a swing. Reading nook in the corner and large windows. The ceiling and floors are wood with exposed wood beams.
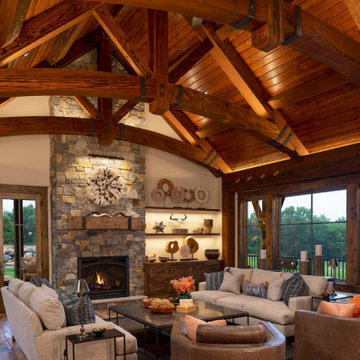
Stunning 2 story vaulted great room with reclaimed douglas fir beams from Montana. Open webbed truss design with metal accents and a stone fireplace set off this incredible room.
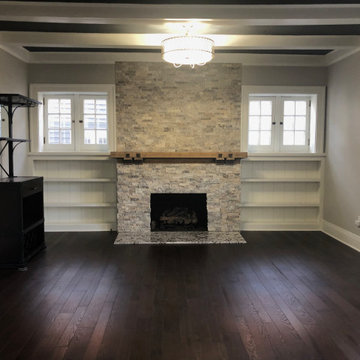
This living room was beautifully redone, while still retaining the historical beauty of the home. The mantle is original to the property and adds a hint of rustic charm to this sophisticated space.
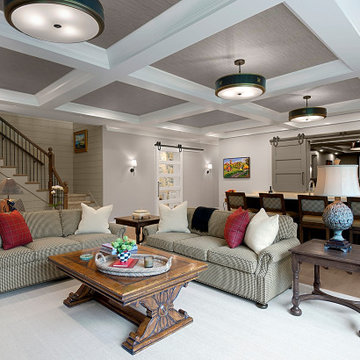
The large, dynamic space is designed with several of the clients’ existing furnishings, from our previous collaborations with them. Doors on sliding rails are used here to open / close the sewing and craft room and the opening into the theater.
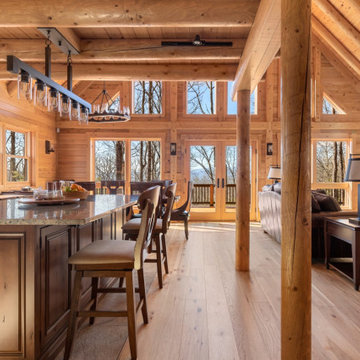
Photo of a mid-sized country open concept family room in Other with beige walls, light hardwood floors, a standard fireplace, no tv, brown floor, wood and wood walls.
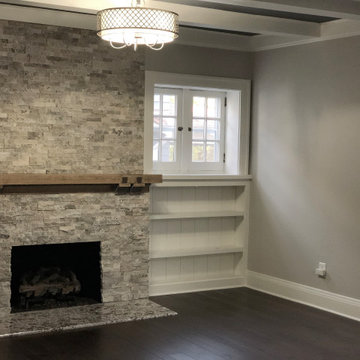
This living room was beautifully redone, while still retaining the historical beauty of the home. The mantle is original to the property and adds a hint of rustic charm to this sophisticated space.
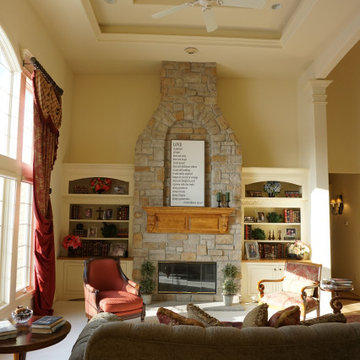
Empire Painting transformed this open-concept living room, family room, and kitchen with beige wall and ceiling paint as well as refinished white cabinets with a gorgeous forest green kitchen island accent.
Stacked Stone Family Room Design Photos with No TV
2