All Ceiling Designs Family Room Design Photos with No TV
Refine by:
Budget
Sort by:Popular Today
61 - 80 of 930 photos
Item 1 of 3
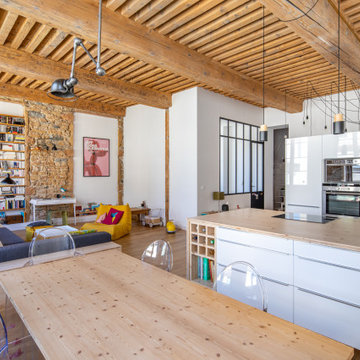
Nous avons réuni deux appartements typiquement canuts pour créer ce sublime T5. Du sablage des plafonds à la Française à la pose des parquets, nous avons complétement rénové cet appartement familial. Les clientes ont pensé le projet, et nous ont confié toutes les démarches associées, tant administratives que logistiques. Nous avons notamment intégré un tapis de carreaux de ciment au parquet dans l’entrée, créé une verrière type atelier en acier pour l’espace bureau avec sa porte battante ouvert sur la pièce de vie, déployé des plafonniers par câbles tissus sur les plafonds traditionnels afin d’éviter les goulottes, réalisé une mezzanine en plancher boucaud pour créer un espace de travail en optimisant la hauteur sous plafond, avec un ouvrant pour une meilleure ventilation. Le plan de travail et le tablier de baignoire de la salle de bain ont été conçus dans la continuité en béton ciré. Une rénovation résolument orientée sur l’ouverture des espaces, la sobriété et la qualité, pour offrir à cette famille un véritable cocon en plein cœur de la Croix Rousse. Photos © Pierre Coussié
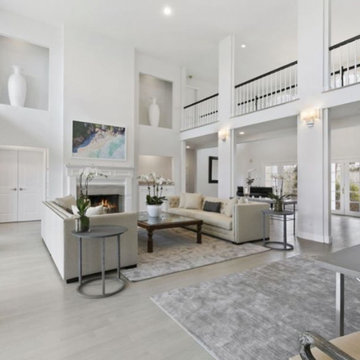
This is an example of a large modern open concept family room in Toronto with white walls, vinyl floors, a standard fireplace, a concrete fireplace surround, no tv, grey floor and vaulted.
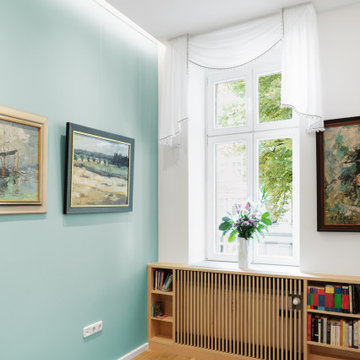
Wohnzimmer Gestaltung mit Regaleinbau vom Tischler, neue Trockenbaudecke mit integrierter Beleuchtung, neue Fensterbekleidungen, neuer loser Teppich, Polstermöbel Bestand vom Kunden

This warm Hemlock walls home finished with a Sherwin Williams lacquer sealer for durability in this modern style cabin has a masonry double sided fireplace as its focal point. Large Marvin windows and patio doors with transoms allow a full glass wall for lake viewing. Built in wood cubbie in the stone fireplace.
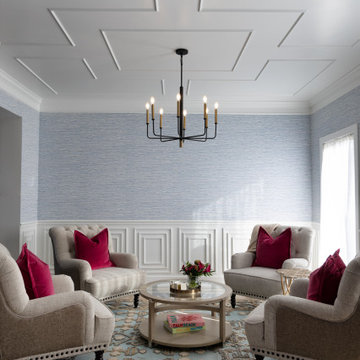
Design ideas for an open concept family room in Kansas City with multi-coloured walls, light hardwood floors, no fireplace, no tv, beige floor, coffered and decorative wall panelling.
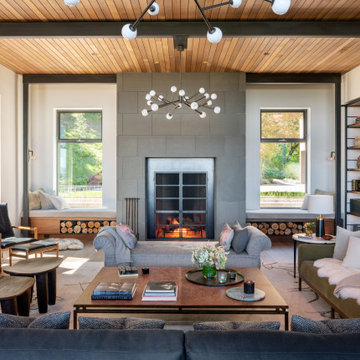
Contemporary Interior
Photographer: Eric Staudenmaier
Inspiration for a modern family room in Portland with white walls, no tv and wood.
Inspiration for a modern family room in Portland with white walls, no tv and wood.

Island Cove House keeps a low profile on the horizon. On the driveway side it rambles along like a cottage that grew over time, while on the water side it is more ordered. Weathering shingles and gray-brown trim help the house blend with its surroundings. Heating and cooling are delivered by a geothermal system, and much of the electricity comes from solar panels.
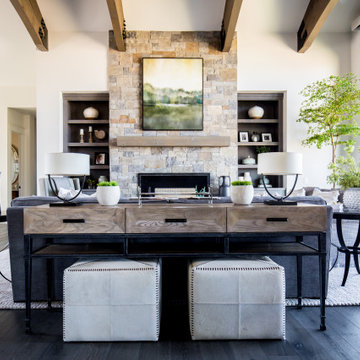
Stunning great room quipped with large windows, a beautifully vaulted ceiling, and a stone mantle and fireplace. This space features upholstered seating and sleek metal framed furniture, and beautifully accented with potted plants.
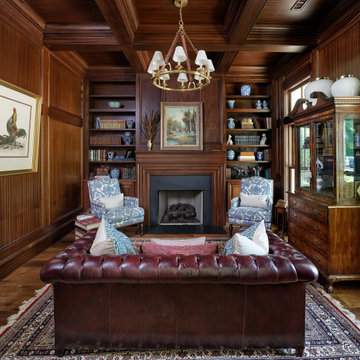
Inspiration for a traditional family room in Charleston with a library, brown walls, medium hardwood floors, a standard fireplace, a stone fireplace surround, brown floor, coffered, wood walls and no tv.
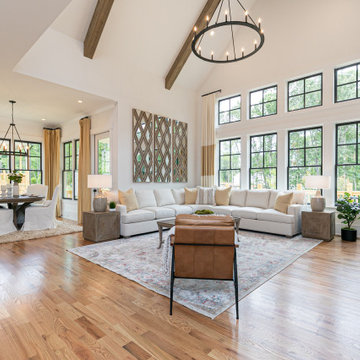
Open concept floor plan
Design ideas for a large arts and crafts open concept family room in Atlanta with white walls, medium hardwood floors, a standard fireplace, a brick fireplace surround, no tv, brown floor and vaulted.
Design ideas for a large arts and crafts open concept family room in Atlanta with white walls, medium hardwood floors, a standard fireplace, a brick fireplace surround, no tv, brown floor and vaulted.
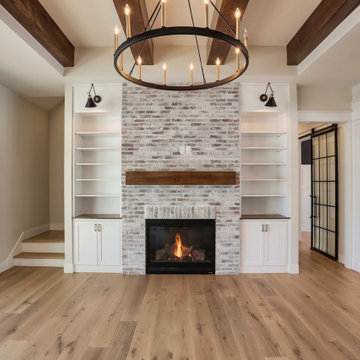
The great room of this custom home is flanked with glass on both sides, a brick fireplace focal point, and wood beams in the ceiling.
Mid-sized country open concept family room in Chicago with white walls, light hardwood floors, a standard fireplace, a brick fireplace surround, no tv, brown floor, exposed beam and panelled walls.
Mid-sized country open concept family room in Chicago with white walls, light hardwood floors, a standard fireplace, a brick fireplace surround, no tv, brown floor, exposed beam and panelled walls.
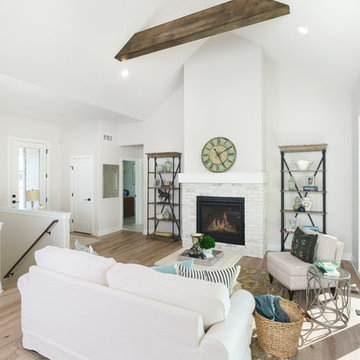
The dark wood beams and natural wood floors are perfectly paired with a white brick fireplace and white walls.
Photo Credit: Shane Organ Photography
Mid-sized scandinavian open concept family room in Wichita with white walls, light hardwood floors, a standard fireplace, a brick fireplace surround, brown floor, no tv and exposed beam.
Mid-sized scandinavian open concept family room in Wichita with white walls, light hardwood floors, a standard fireplace, a brick fireplace surround, brown floor, no tv and exposed beam.
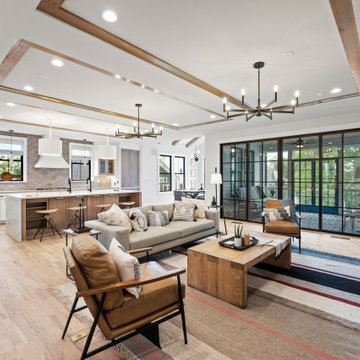
Large contemporary open concept family room in Richmond with white walls, light hardwood floors, a standard fireplace, a plaster fireplace surround, no tv, beige floor and recessed.
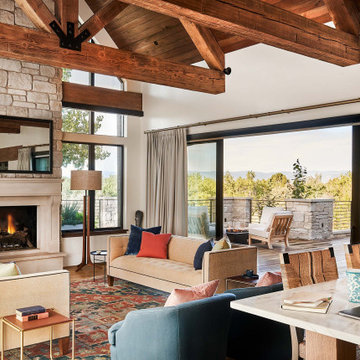
Large country open concept family room in Denver with white walls, medium hardwood floors, a standard fireplace, a stone fireplace surround, no tv and vaulted.
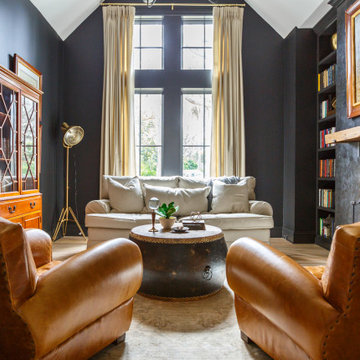
Inspiration for a transitional family room in Jacksonville with a library, grey walls, no fireplace, a brick fireplace surround, no tv and vaulted.
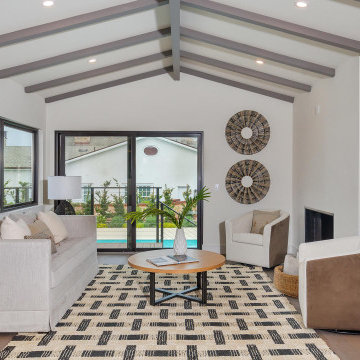
Photo of a small contemporary open concept family room in San Diego with white walls, medium hardwood floors, a standard fireplace, a plaster fireplace surround, no tv, brown floor and exposed beam.
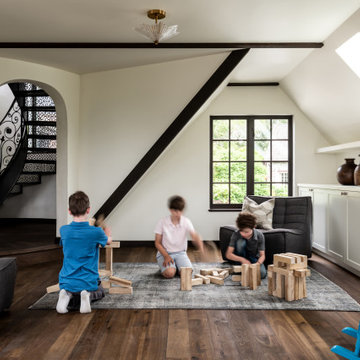
A spacious room is reserved for play, with plenty of closed storage to make tidying up a breeze.
Design ideas for a large transitional enclosed family room in Seattle with a game room, beige walls, dark hardwood floors, no tv, brown floor and vaulted.
Design ideas for a large transitional enclosed family room in Seattle with a game room, beige walls, dark hardwood floors, no tv, brown floor and vaulted.

Stunning 2 story vaulted great room with reclaimed douglas fir beams from Montana. Open webbed truss design with metal accents and a stone fireplace set off this incredible room.
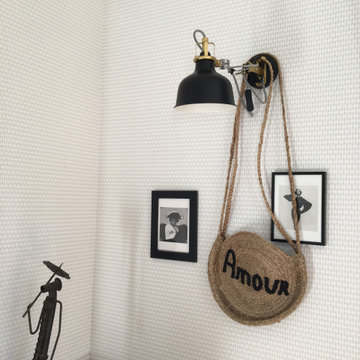
Papier peint peinture harmonie
Photo of a mid-sized enclosed family room in Paris with a library, ceramic floors, a standard fireplace, a stone fireplace surround, no tv, white floor, exposed beam and wallpaper.
Photo of a mid-sized enclosed family room in Paris with a library, ceramic floors, a standard fireplace, a stone fireplace surround, no tv, white floor, exposed beam and wallpaper.
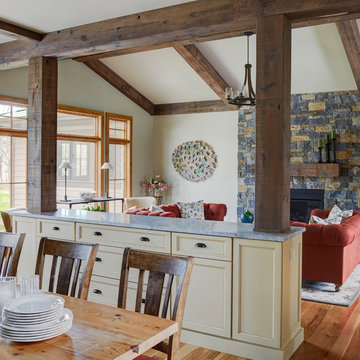
Photo Credit: Kaskel Photo
Mid-sized country open concept family room in Chicago with beige walls, light hardwood floors, a standard fireplace, a stone fireplace surround, no tv, brown floor and vaulted.
Mid-sized country open concept family room in Chicago with beige walls, light hardwood floors, a standard fireplace, a stone fireplace surround, no tv, brown floor and vaulted.
All Ceiling Designs Family Room Design Photos with No TV
4