Family Room Design Photos with Orange Floor and Yellow Floor
Refine by:
Budget
Sort by:Popular Today
1 - 20 of 680 photos
Item 1 of 3

We kept the original floors and cleaned them up, replaced the built-in and exposed beams. Custom sectional for maximum seating and one of a kind pillows.
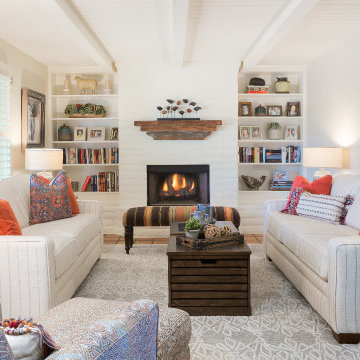
Scottsdale, Arizona - Ranch style family room. This space was brightened tremendously by the white paint and adding cream pinstriped sofas.
This is an example of a small eclectic open concept family room in Phoenix with white walls, terra-cotta floors, a standard fireplace, a brick fireplace surround, no tv and orange floor.
This is an example of a small eclectic open concept family room in Phoenix with white walls, terra-cotta floors, a standard fireplace, a brick fireplace surround, no tv and orange floor.
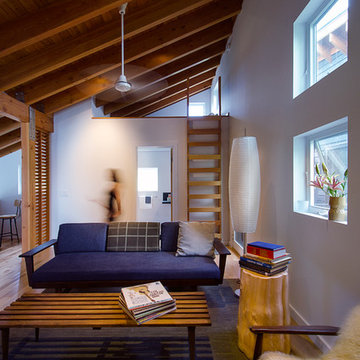
Photo by Carolyn Bates
This is an example of a mid-sized contemporary open concept family room in Burlington with white walls and yellow floor.
This is an example of a mid-sized contemporary open concept family room in Burlington with white walls and yellow floor.
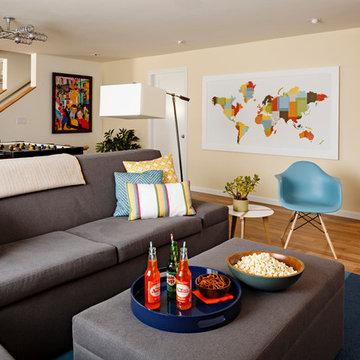
Mosaik Design & Remodeling recently completed a basement remodel in Portland’s SW Vista Hills neighborhood that helped a family of four reclaim 1,700 unused square feet. Now there's a comfortable, industrial chic living space that appeals to the entire family and gets maximum use.
Lincoln Barbour Photo
www.lincolnbarbour.com
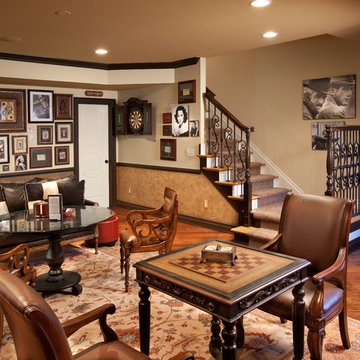
J.E. Evans
Design ideas for a traditional family room in Columbus with beige walls, medium hardwood floors, no fireplace and orange floor.
Design ideas for a traditional family room in Columbus with beige walls, medium hardwood floors, no fireplace and orange floor.
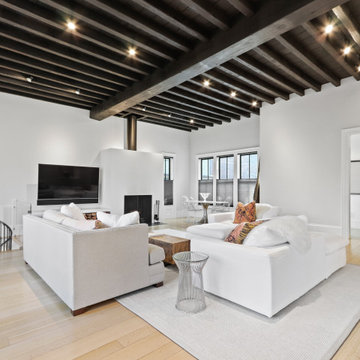
Modern/contemporary/eclectic living room with black and white features. The exposed beams are painted black to match the black wooden doors. The white walls blend perfectly with the white couch, white rug, and white dining room set.
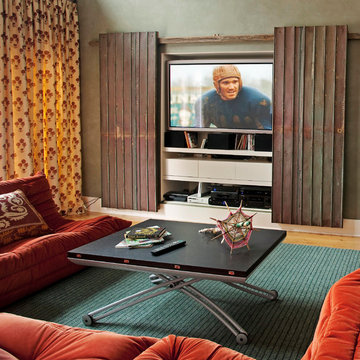
Reclaimed metal panels create a textural focal point for the TV wall and a clever solution for hiding the TV.
This is an example of a large eclectic family room in New York with a concealed tv, green walls, light hardwood floors, no fireplace and orange floor.
This is an example of a large eclectic family room in New York with a concealed tv, green walls, light hardwood floors, no fireplace and orange floor.
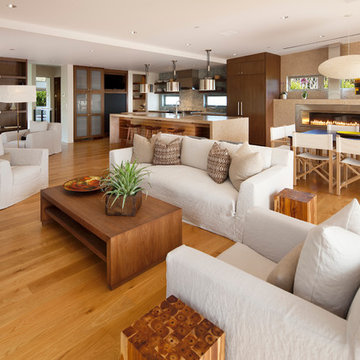
Photo: Jim Bartsch Photography
This is an example of a large contemporary open concept family room in Santa Barbara with light hardwood floors, white walls and orange floor.
This is an example of a large contemporary open concept family room in Santa Barbara with light hardwood floors, white walls and orange floor.
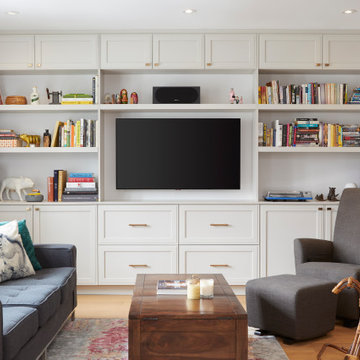
Mid-sized transitional open concept family room in Toronto with a music area, beige walls, light hardwood floors, a built-in media wall and yellow floor.
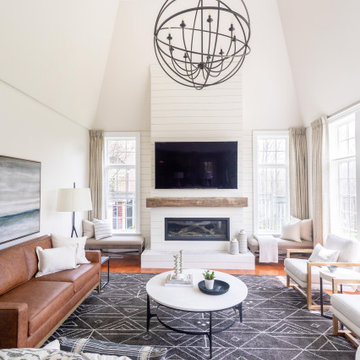
Gorgeous bright and airy family room featuring a large shiplap fireplace and feature wall into vaulted ceilings. Several tones and textures make this a cozy space for this family of 3. Custom draperies, a recliner sofa, large area rug and a touch of leather complete the space.
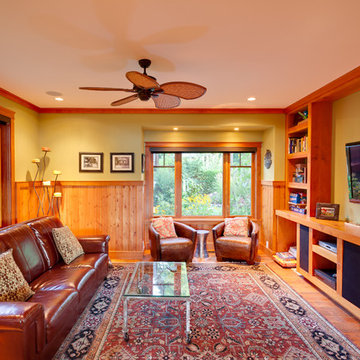
Bright Idea Photography
Design ideas for a traditional family room in Vancouver with green walls, medium hardwood floors, a wall-mounted tv and orange floor.
Design ideas for a traditional family room in Vancouver with green walls, medium hardwood floors, a wall-mounted tv and orange floor.
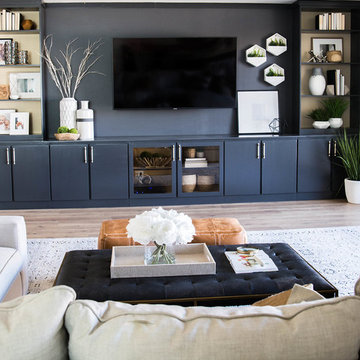
Custom Built in with Sherwin Williams Chelsea Gray cabinet color and bone/Brass CB2 Cabinet Hardware.
Large transitional open concept family room in Phoenix with white walls, light hardwood floors, a built-in media wall and yellow floor.
Large transitional open concept family room in Phoenix with white walls, light hardwood floors, a built-in media wall and yellow floor.
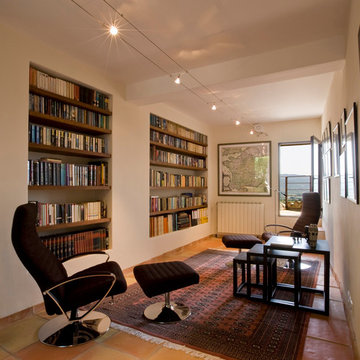
Photo of a mediterranean family room in Other with white walls, terra-cotta floors, a standard fireplace, a plaster fireplace surround and orange floor.
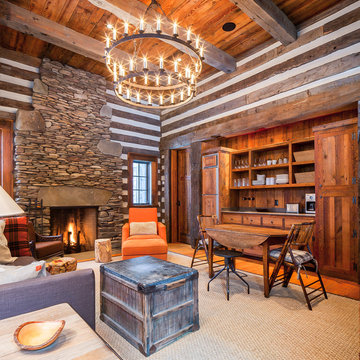
Custom wall cabinets and doors in this rustic cottage design.
Photos: Dietrich Floeter
Country enclosed family room in Other with a game room, brown walls, medium hardwood floors, a standard fireplace, a stone fireplace surround and orange floor.
Country enclosed family room in Other with a game room, brown walls, medium hardwood floors, a standard fireplace, a stone fireplace surround and orange floor.
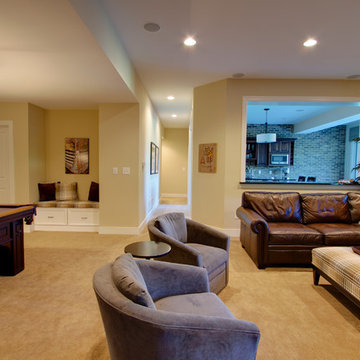
Chris Cheever Photography
Traditional family room in Indianapolis with beige walls, carpet and yellow floor.
Traditional family room in Indianapolis with beige walls, carpet and yellow floor.
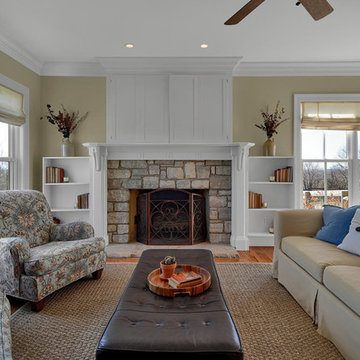
Design ideas for a small country enclosed family room in Minneapolis with beige walls, medium hardwood floors, a standard fireplace, a stone fireplace surround, a concealed tv and orange floor.
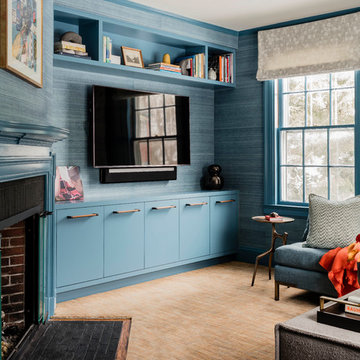
Photography by Michael J. Lee
Inspiration for a mid-sized transitional enclosed family room in Boston with a library, blue walls, carpet, a standard fireplace, a wood fireplace surround, a built-in media wall and orange floor.
Inspiration for a mid-sized transitional enclosed family room in Boston with a library, blue walls, carpet, a standard fireplace, a wood fireplace surround, a built-in media wall and orange floor.
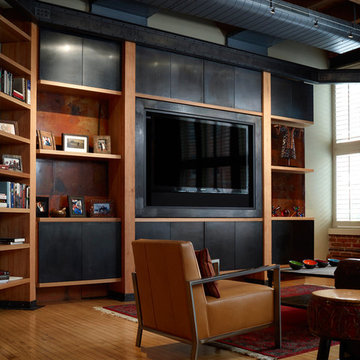
Built-in shelving unit and media wall. Fir beams, steel I-beam, patinated steel, solid rift oak cantilevered shelving. photo by Miller Photographics
Mid-sized contemporary enclosed family room in Denver with medium hardwood floors, a built-in media wall and orange floor.
Mid-sized contemporary enclosed family room in Denver with medium hardwood floors, a built-in media wall and orange floor.
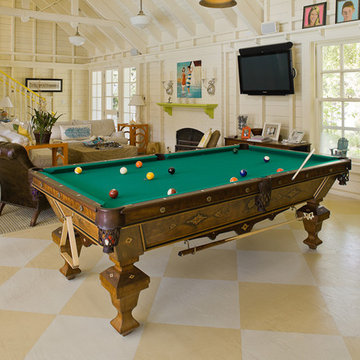
Victorian Pool House
Architect: Greg Klein at John Malick & Associates
Photograph by Jeannie O'Connor
Photo of a country family room in San Francisco with painted wood floors and yellow floor.
Photo of a country family room in San Francisco with painted wood floors and yellow floor.
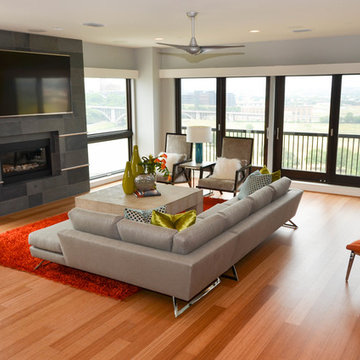
Welcome this downtown loft with a great open floor plan. We created separate seating areas to create intimacy and comfort in this family room. The light bamboo floors have a great modern feel. The furniture also has a modern feel with a fantastic mid century undertone.
Photo by Kevin Twitty
Family Room Design Photos with Orange Floor and Yellow Floor
1