All Ceiling Designs Family Room Design Photos with Orange Floor
Refine by:
Budget
Sort by:Popular Today
1 - 20 of 55 photos
Item 1 of 3

We kept the original floors and cleaned them up, replaced the built-in and exposed beams.
Large mediterranean open concept family room in Orange County with a home bar, terra-cotta floors, a corner fireplace, a stone fireplace surround, a wall-mounted tv, orange floor and exposed beam.
Large mediterranean open concept family room in Orange County with a home bar, terra-cotta floors, a corner fireplace, a stone fireplace surround, a wall-mounted tv, orange floor and exposed beam.
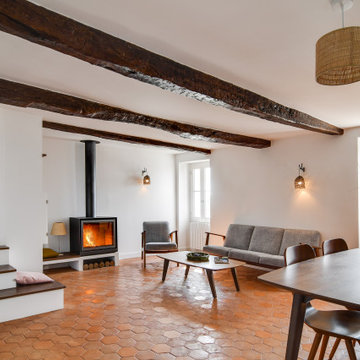
Mid-sized country open concept family room in Paris with white walls, terra-cotta floors, a wood stove, no tv, orange floor and exposed beam.
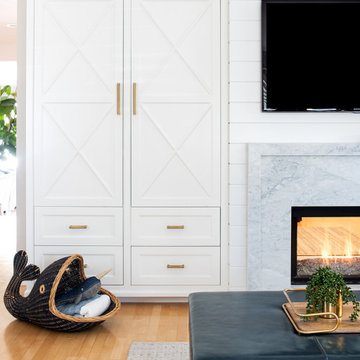
This custom cabinet piece with X-front detail and brass hardware offers a ton of storage. Shiplap paneling above the modern marble fireplace surround.
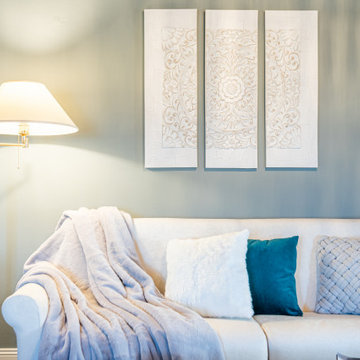
salotto dopo restyling
Photo of a large mediterranean open concept family room in Florence with a library, terra-cotta floors, a wall-mounted tv, orange floor, exposed beam and grey walls.
Photo of a large mediterranean open concept family room in Florence with a library, terra-cotta floors, a wall-mounted tv, orange floor, exposed beam and grey walls.
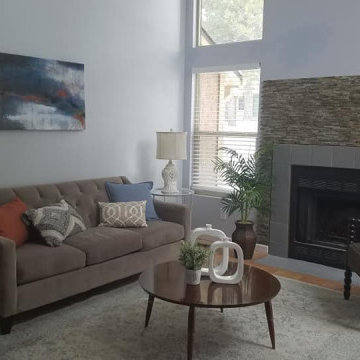
Staged a home for a client so they could sell their condo.
Design ideas for a small transitional loft-style family room in Denver with blue walls, light hardwood floors, a standard fireplace, a tile fireplace surround, orange floor and vaulted.
Design ideas for a small transitional loft-style family room in Denver with blue walls, light hardwood floors, a standard fireplace, a tile fireplace surround, orange floor and vaulted.
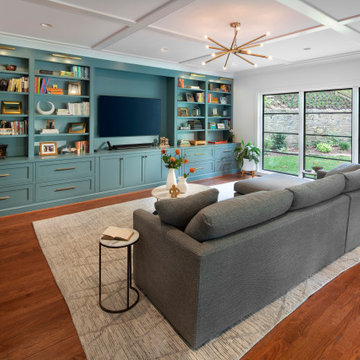
Design ideas for a mid-sized contemporary family room in DC Metro with a library, blue walls, medium hardwood floors, a wall-mounted tv, orange floor and coffered.
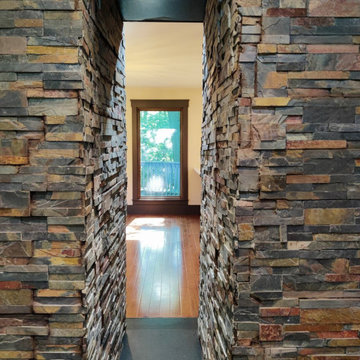
Creative built in firewood holder.
This is an example of a large country family room in Bridgeport with white walls, medium hardwood floors, a two-sided fireplace, orange floor and exposed beam.
This is an example of a large country family room in Bridgeport with white walls, medium hardwood floors, a two-sided fireplace, orange floor and exposed beam.
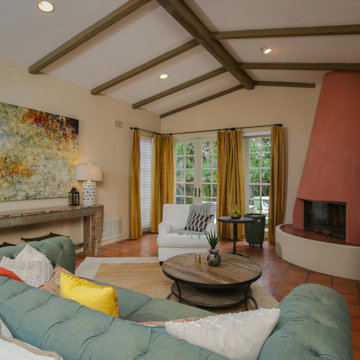
Freshening up of this beautiful home in Coronado. Painted and furnished only.
Mediterranean family room in San Diego with beige walls, terra-cotta floors, a corner fireplace, a plaster fireplace surround, orange floor, exposed beam and vaulted.
Mediterranean family room in San Diego with beige walls, terra-cotta floors, a corner fireplace, a plaster fireplace surround, orange floor, exposed beam and vaulted.
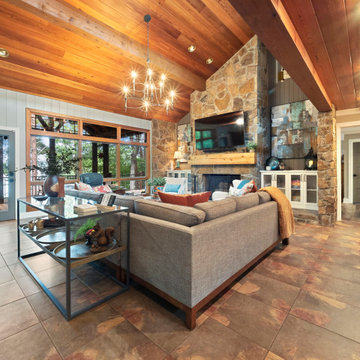
Photo of a large midcentury open concept family room in Other with blue walls, ceramic floors, a standard fireplace, a stone fireplace surround, a wall-mounted tv, orange floor, wood and planked wall panelling.
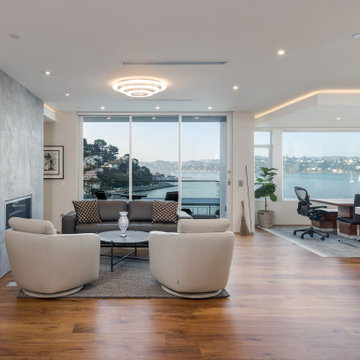
Photo of a large open concept family room in San Francisco with white walls, medium hardwood floors, a standard fireplace, a tile fireplace surround, no tv and orange floor.
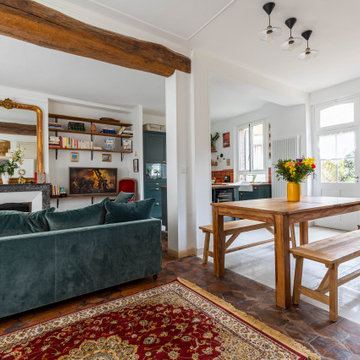
Mid-sized transitional open concept family room in Paris with white walls, terra-cotta floors, a standard fireplace, a stone fireplace surround, a wall-mounted tv, orange floor and exposed beam.
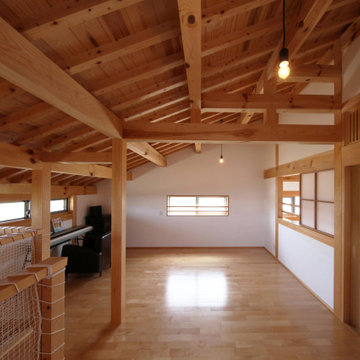
Photo of a mid-sized asian enclosed family room in Other with a game room, white walls, medium hardwood floors, a wood stove, a concrete fireplace surround, orange floor and exposed beam.

Interior design per una villa privata con tavernetta in stile rustico-contemporaneo. Linee semplici e pulite incontrano materiali ed elementi strutturali rustici. I colori neutri e caldi rendono l'ambiente sofisticato e accogliente.
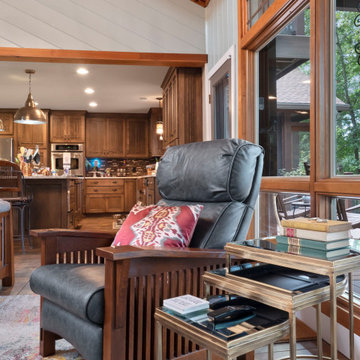
Photo of a large midcentury open concept family room in Other with blue walls, ceramic floors, a standard fireplace, a stone fireplace surround, a wall-mounted tv, orange floor, wood and planked wall panelling.
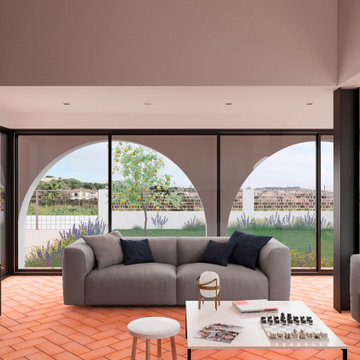
Sala d'estar i cuina.
El doble espai de la sala d'estar transmet sensació d'espai que es reforça amb les obertures dels arcs.
Design ideas for a mid-sized mediterranean open concept family room in Other with white walls, ceramic floors, a wood stove, a metal fireplace surround, a freestanding tv, orange floor and wood.
Design ideas for a mid-sized mediterranean open concept family room in Other with white walls, ceramic floors, a wood stove, a metal fireplace surround, a freestanding tv, orange floor and wood.
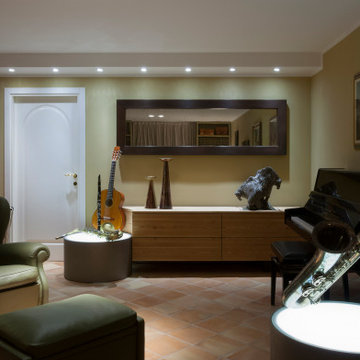
Interior design per una villa privata con tavernetta in stile rustico-contemporaneo. Linee semplici e pulite incontrano materiali ed elementi strutturali rustici. I colori neutri e caldi rendono l'ambiente sofisticato e accogliente.
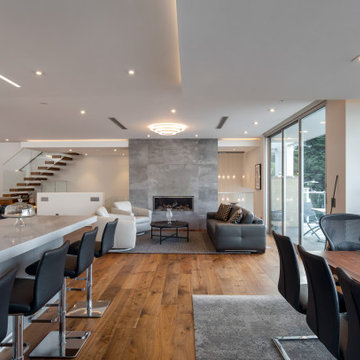
This is an example of a large open concept family room in San Francisco with white walls, medium hardwood floors, a standard fireplace, a tile fireplace surround, no tv and orange floor.
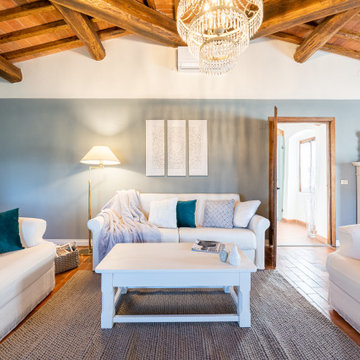
salotto dopo restyling
This is an example of a large mediterranean open concept family room in Florence with a library, terra-cotta floors, a wall-mounted tv, orange floor, exposed beam and grey walls.
This is an example of a large mediterranean open concept family room in Florence with a library, terra-cotta floors, a wall-mounted tv, orange floor, exposed beam and grey walls.
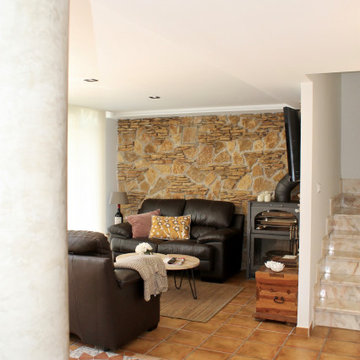
Photo of a large contemporary open concept family room in Alicante-Costa Blanca with a home bar, multi-coloured walls, ceramic floors, a wood stove, a metal fireplace surround, a wall-mounted tv, orange floor, coffered and brick walls.
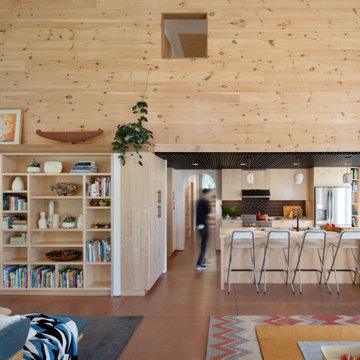
This new home, built for a family of 5 on a hillside in Marlboro, VT features a slab-on-grade with frost walls, a thick double stud wall with integrated service cavity, and truss roof with lots of cellulose. It incorporates an innovative compact heating, cooling, and ventilation unit and had the lowest blower door number this team had ever done. Locally sawn hemlock siding, some handmade tiles (the owners are both ceramicists), and a Vermont-made door give the home local shine.
All Ceiling Designs Family Room Design Photos with Orange Floor
1