All Fireplace Surrounds Family Room Design Photos with Orange Floor
Refine by:
Budget
Sort by:Popular Today
1 - 20 of 139 photos
Item 1 of 3
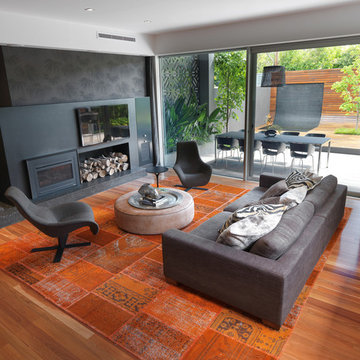
Photo Andrew Wuttke
Design ideas for a large contemporary open concept family room in Melbourne with black walls, medium hardwood floors, a wall-mounted tv, a wood stove, a metal fireplace surround and orange floor.
Design ideas for a large contemporary open concept family room in Melbourne with black walls, medium hardwood floors, a wall-mounted tv, a wood stove, a metal fireplace surround and orange floor.
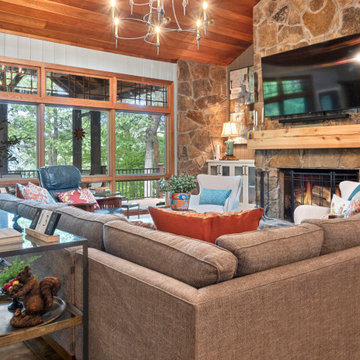
This is an example of a large midcentury open concept family room in Other with blue walls, ceramic floors, a standard fireplace, a stone fireplace surround, a wall-mounted tv, orange floor, wood and planked wall panelling.
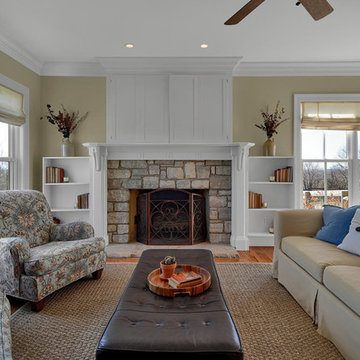
Design ideas for a small country enclosed family room in Minneapolis with beige walls, medium hardwood floors, a standard fireplace, a stone fireplace surround, a concealed tv and orange floor.
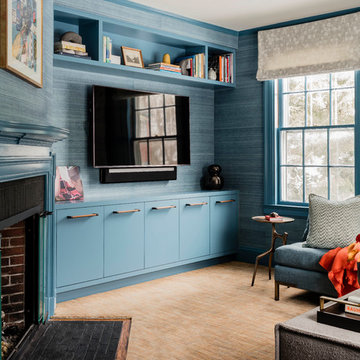
Photography by Michael J. Lee
Inspiration for a mid-sized transitional enclosed family room in Boston with a library, blue walls, carpet, a standard fireplace, a wood fireplace surround, a built-in media wall and orange floor.
Inspiration for a mid-sized transitional enclosed family room in Boston with a library, blue walls, carpet, a standard fireplace, a wood fireplace surround, a built-in media wall and orange floor.
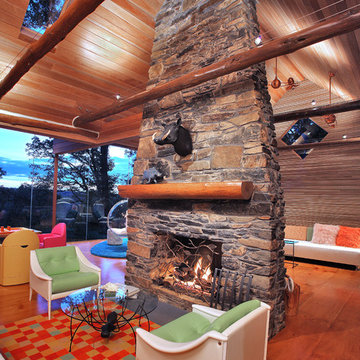
Kenneth M. Wyner
Design ideas for an eclectic open concept family room in DC Metro with medium hardwood floors, a standard fireplace, a stone fireplace surround and orange floor.
Design ideas for an eclectic open concept family room in DC Metro with medium hardwood floors, a standard fireplace, a stone fireplace surround and orange floor.
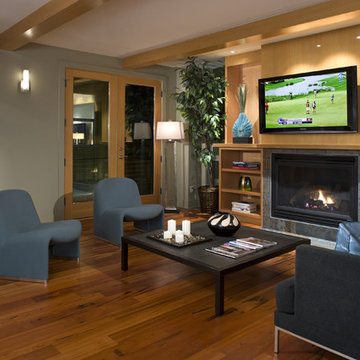
Three houses include a lower level accessible apartment with a dedicated kitchen, bedroom, and bathroom. All levels center on glass atria with views of the site landscaping and courtyards. The houses face west to entry bridges spanning the streams and pools below and east to covered decks and Seattle views. The Glade uses natural and sustainable materials and finishes to complement Northwest contemporary forms and textures.
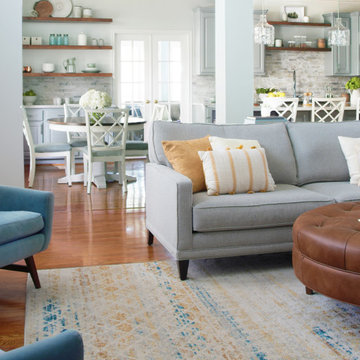
The fireplace was refaced with a Marble Tile – Hasia Blue Honed from Arizona Tile. Wall paint color Sherwin Williams Frosty White 6196. The Cabinetry is all painted in a soft blue/grey (Sherwin Williams Mineral Deposit 7652 ) and the walls are painted in (Sherwin Williams Frosty White 6196) The island was custom made to function for them. They requested lots of storage so we designed storage in the front of the island as well and the left side was open shelved for cookbooks. Counters are quartz from LG. I love using Quartz for a more durable option keeping it family-friendly. We opted for a nice stone mosaic from Daltile – Sublimity Namaste.

We kept the original floors and cleaned them up, replaced the built-in and exposed beams. Custom sectional for maximum seating and one of a kind pillows.
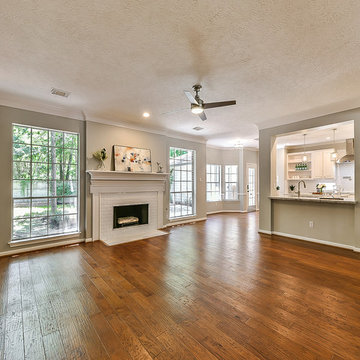
Design ideas for a mid-sized transitional open concept family room in Houston with beige walls, medium hardwood floors, a standard fireplace, a tile fireplace surround and orange floor.
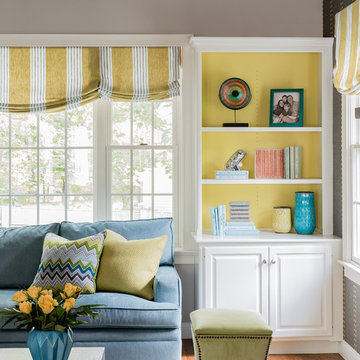
Michael J. Lee
Mid-sized transitional enclosed family room in Boston with grey walls, light hardwood floors, a standard fireplace, a stone fireplace surround, a wall-mounted tv and orange floor.
Mid-sized transitional enclosed family room in Boston with grey walls, light hardwood floors, a standard fireplace, a stone fireplace surround, a wall-mounted tv and orange floor.
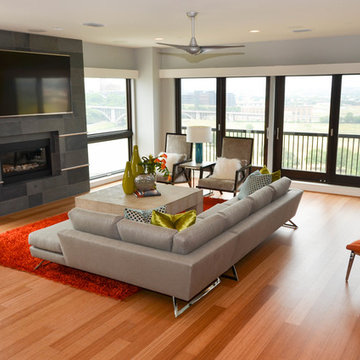
Welcome this downtown loft with a great open floor plan. We created separate seating areas to create intimacy and comfort in this family room. The light bamboo floors have a great modern feel. The furniture also has a modern feel with a fantastic mid century undertone.
Photo by Kevin Twitty
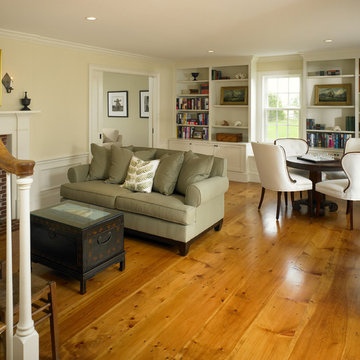
Mid-sized country enclosed family room in Boston with beige walls, medium hardwood floors, a standard fireplace, a brick fireplace surround and orange floor.
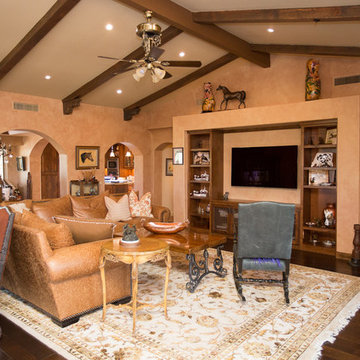
Plain Jane Photography
Large open concept family room in Phoenix with orange walls, terra-cotta floors, a corner fireplace, a tile fireplace surround, a built-in media wall and orange floor.
Large open concept family room in Phoenix with orange walls, terra-cotta floors, a corner fireplace, a tile fireplace surround, a built-in media wall and orange floor.
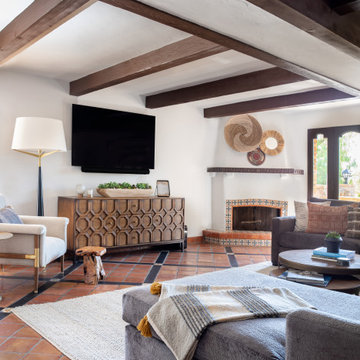
We kept the original floors and cleaned them up, replaced the built-in and exposed beams. Custom sectional for maximum seating and one of a kind pillows.
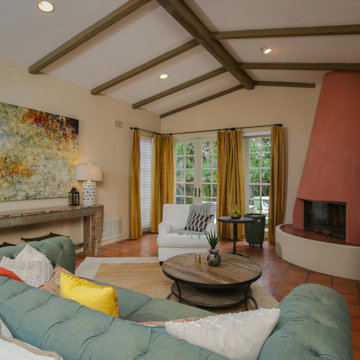
Freshening up of this beautiful home in Coronado. Painted and furnished only.
Mediterranean family room in San Diego with beige walls, terra-cotta floors, a corner fireplace, a plaster fireplace surround, orange floor, exposed beam and vaulted.
Mediterranean family room in San Diego with beige walls, terra-cotta floors, a corner fireplace, a plaster fireplace surround, orange floor, exposed beam and vaulted.
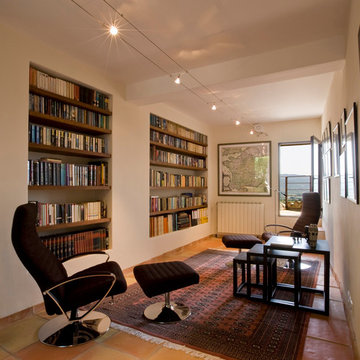
Photo of a mediterranean family room in Other with white walls, terra-cotta floors, a standard fireplace, a plaster fireplace surround and orange floor.
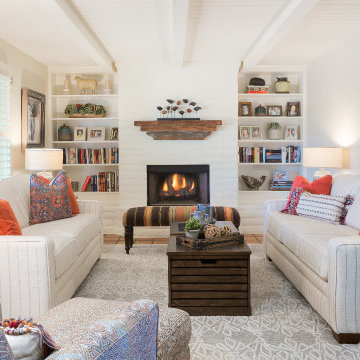
Scottsdale, Arizona - Ranch style family room. This space was brightened tremendously by the white paint and adding cream pinstriped sofas.
This is an example of a small eclectic open concept family room in Phoenix with white walls, terra-cotta floors, a standard fireplace, a brick fireplace surround, no tv and orange floor.
This is an example of a small eclectic open concept family room in Phoenix with white walls, terra-cotta floors, a standard fireplace, a brick fireplace surround, no tv and orange floor.
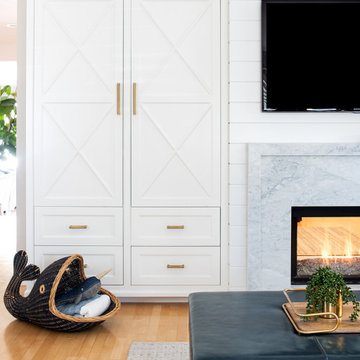
This custom cabinet piece with X-front detail and brass hardware offers a ton of storage. Shiplap paneling above the modern marble fireplace surround.
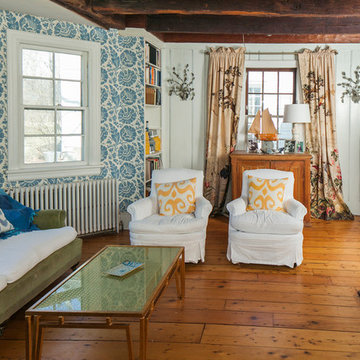
Robert Manella of CHSIR
Inspiration for a mid-sized country enclosed family room in New York with white walls, medium hardwood floors, a standard fireplace, a wall-mounted tv, a wood fireplace surround and orange floor.
Inspiration for a mid-sized country enclosed family room in New York with white walls, medium hardwood floors, a standard fireplace, a wall-mounted tv, a wood fireplace surround and orange floor.
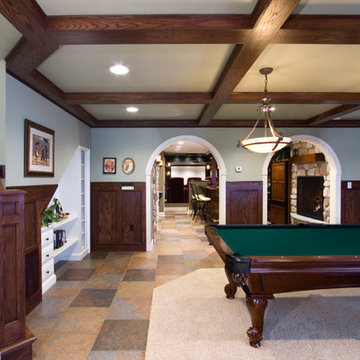
This is an example of a large traditional open concept family room in Other with grey walls, ceramic floors, orange floor, a standard fireplace, a stone fireplace surround and no tv.
All Fireplace Surrounds Family Room Design Photos with Orange Floor
1