Family Room Design Photos with Orange Walls and a Standard Fireplace
Refine by:
Budget
Sort by:Popular Today
1 - 20 of 153 photos
Item 1 of 3
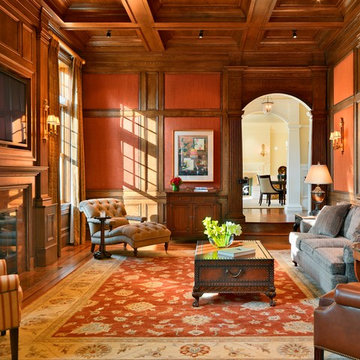
Photography by Richard Mandelkorn
Design ideas for a traditional enclosed family room in Boston with orange walls, medium hardwood floors, a standard fireplace and a wall-mounted tv.
Design ideas for a traditional enclosed family room in Boston with orange walls, medium hardwood floors, a standard fireplace and a wall-mounted tv.
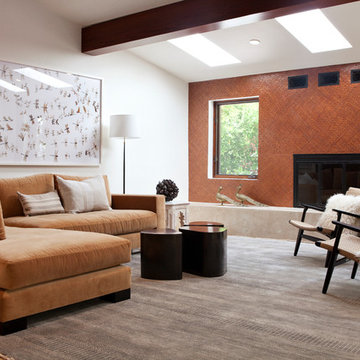
Family Room
Photo of an eclectic family room in San Francisco with orange walls and a standard fireplace.
Photo of an eclectic family room in San Francisco with orange walls and a standard fireplace.
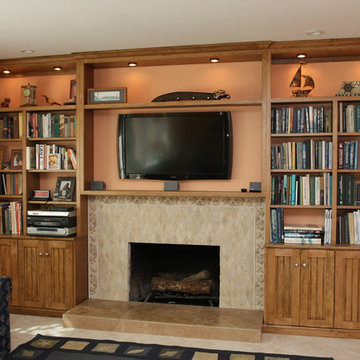
Classic rustic bead board with open back library around fireplace with diamond cut and shell pattern accent tile. Maple in a rustic lite chestnut finish.
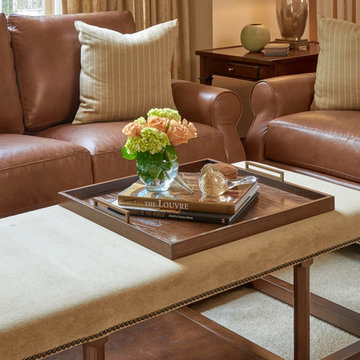
Soft earthtones of brown, grey, beige, and gold bring warmth to this clean, traditional living room. We created an inviting and elegant space using warm woods, custom fabrics, modern artwork, and chic lighting. This timeless interior design offers our clients a functional and beautiful living room, perfect to entertain guests or just have a quiet night in with the family.
Designed by Michelle Yorke Interiors who also serves Seattle’s Eastside suburbs from Mercer Island all the way through Issaquah.
For more about Michelle Yorke, click here: https://michelleyorkedesign.com/
To learn more about this project, click here: https://michelleyorkedesign.com/grousemont-estates/
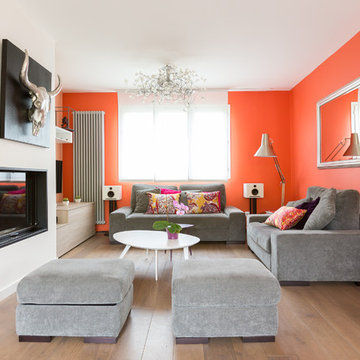
opus rouge
Photo of a large contemporary open concept family room in Paris with orange walls, medium hardwood floors, a standard fireplace and a wall-mounted tv.
Photo of a large contemporary open concept family room in Paris with orange walls, medium hardwood floors, a standard fireplace and a wall-mounted tv.
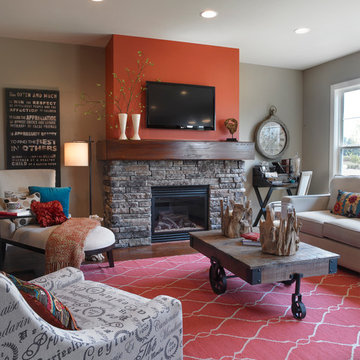
Jagoe Homes, Inc.
Project: Creekside at Deer Valley, Mulberry Craftsman Model Home.
Location: Owensboro, Kentucky. Elevation: Craftsman-C1, Site Number: CSDV 81.
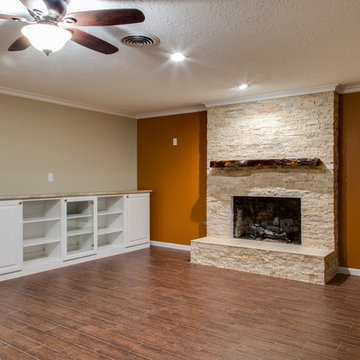
This Texas inspired den was built to the owner's specifications, boating a custom built-in entertainment center and a custom travertine fireplace with a tile hearth and hardwood mantle, all sitting on wood plank porcelain tile.
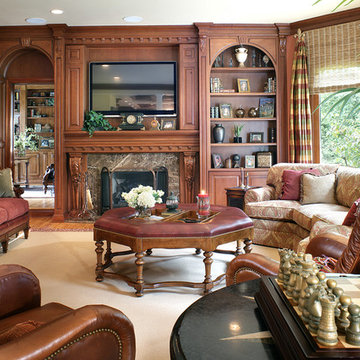
Interior Decisions Inc.
This is an example of a large traditional open concept family room in New York with a library, medium hardwood floors, a standard fireplace, a wood fireplace surround, a built-in media wall and orange walls.
This is an example of a large traditional open concept family room in New York with a library, medium hardwood floors, a standard fireplace, a wood fireplace surround, a built-in media wall and orange walls.
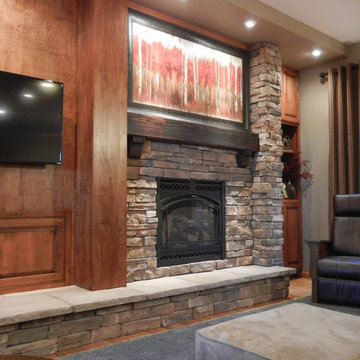
Design ideas for a mid-sized transitional open concept family room in Denver with orange walls, medium hardwood floors, a standard fireplace, a stone fireplace surround and a wall-mounted tv.
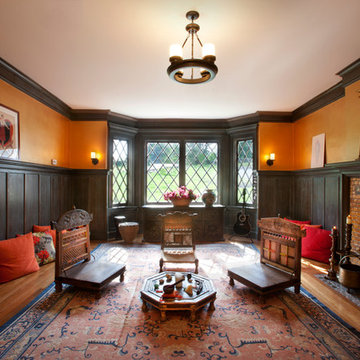
This is an example of a traditional family room in New York with orange walls, medium hardwood floors and a standard fireplace.
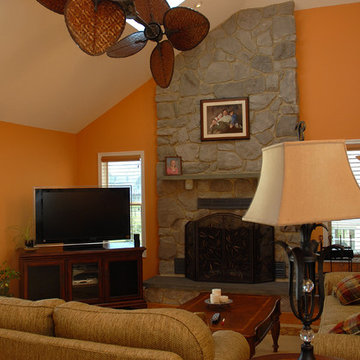
Please Note: All “related,” “similar,” and “sponsored” products tagged or listed by Houzz are not actual products pictured. They have not been approved by Barbara D. Pettinella nor any of the professionals credited. For info about working with our team, email: bdpettinella@decoratingden.com
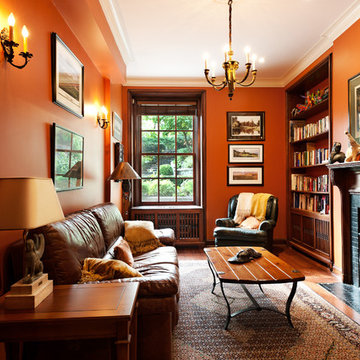
All rights Reserved - David Giral 2013
Traditional family room in Montreal with a library, orange walls, a standard fireplace and no tv.
Traditional family room in Montreal with a library, orange walls, a standard fireplace and no tv.
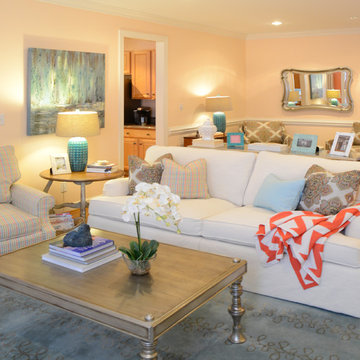
This is an example of a mid-sized eclectic enclosed family room in Raleigh with orange walls, light hardwood floors, a standard fireplace and a freestanding tv.
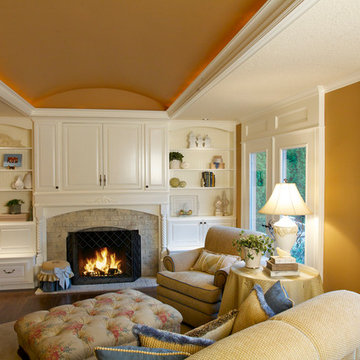
Design ideas for a traditional family room in Portland with orange walls, dark hardwood floors, a standard fireplace and a concealed tv.
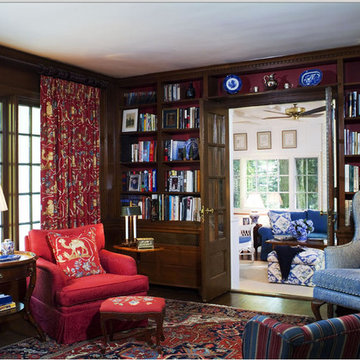
TOMI, photographer.
Library with wonderful old pine paneling in entire room. The back of the bookcases were painted red to bring the color into the rest of the room. Whimsical red, blue and beige curtains were used to bring some humor into this lovely library. Chairs were recovered when the client moved into this house. The blue in this room leads you into the blue and white sunroom beyond.
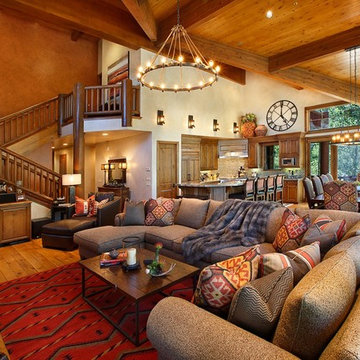
Jim Fairchild / Fairchild Creative, Inc.
This is an example of an expansive open concept family room in Salt Lake City with orange walls, medium hardwood floors, a standard fireplace, a stone fireplace surround and a built-in media wall.
This is an example of an expansive open concept family room in Salt Lake City with orange walls, medium hardwood floors, a standard fireplace, a stone fireplace surround and a built-in media wall.
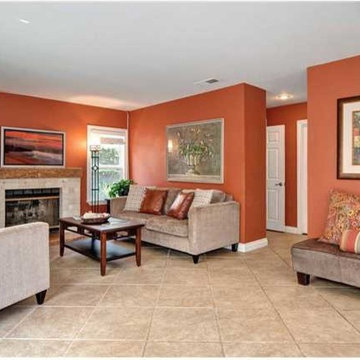
Photo by PreviewFirst
Mid-sized transitional open concept family room in San Diego with orange walls, ceramic floors, a standard fireplace, a tile fireplace surround and a wall-mounted tv.
Mid-sized transitional open concept family room in San Diego with orange walls, ceramic floors, a standard fireplace, a tile fireplace surround and a wall-mounted tv.
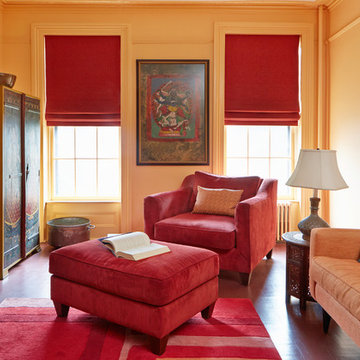
Mentis Photography Inc
This is an example of a transitional enclosed family room in New York with orange walls, painted wood floors, a standard fireplace, a stone fireplace surround and a wall-mounted tv.
This is an example of a transitional enclosed family room in New York with orange walls, painted wood floors, a standard fireplace, a stone fireplace surround and a wall-mounted tv.
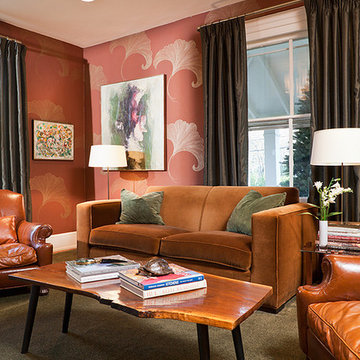
in this midcentury inspired den, rust is classic. a mohair rust velvet sofa is bookended by vintage rust leather club chairs. a live edge cocktail table finishes the look.
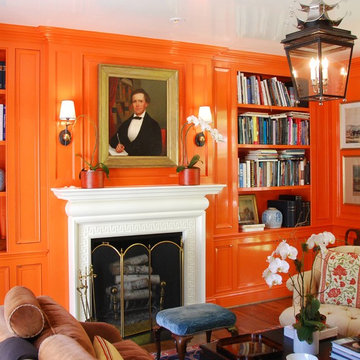
Photo of a mid-sized eclectic enclosed family room in Dallas with orange walls, medium hardwood floors, a standard fireplace, a wood fireplace surround, no tv and brown floor.
Family Room Design Photos with Orange Walls and a Standard Fireplace
1