Family Room Design Photos with Orange Walls and Light Hardwood Floors
Refine by:
Budget
Sort by:Popular Today
41 - 60 of 92 photos
Item 1 of 3
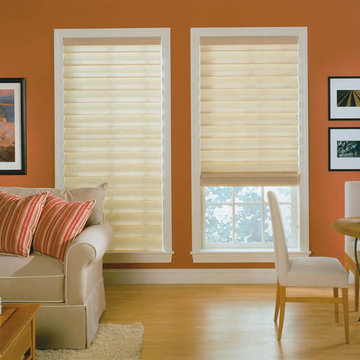
Design ideas for a traditional family room in Charlotte with orange walls, light hardwood floors and brown floor.
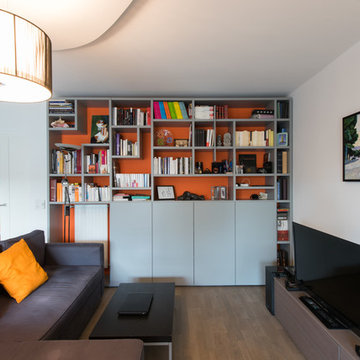
bibliothèque salonSELLA
This is an example of a large contemporary open concept family room in Paris with a library, orange walls, light hardwood floors, a freestanding tv and no fireplace.
This is an example of a large contemporary open concept family room in Paris with a library, orange walls, light hardwood floors, a freestanding tv and no fireplace.
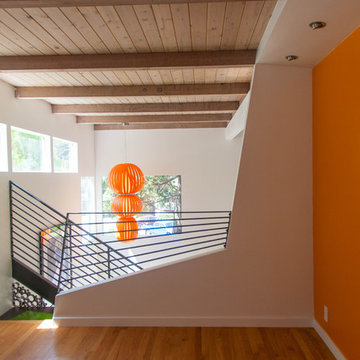
Loft: This existing space was dramatically changed by adding the metal stair & rail work, shaping the railing wall and a spot of orange (or two).
Photos: Danielle Zitoun
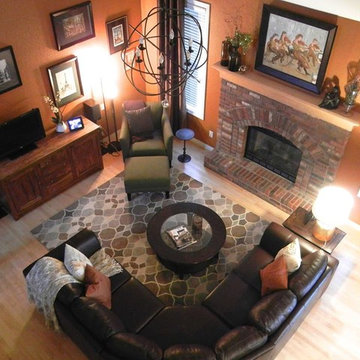
This is an example of a mid-sized traditional open concept family room in Denver with orange walls, light hardwood floors, a standard fireplace, a brick fireplace surround and no tv.
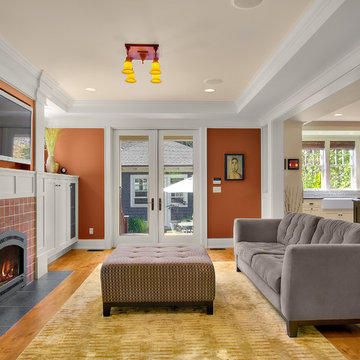
Mid-sized arts and crafts open concept family room in Seattle with orange walls, light hardwood floors, a standard fireplace, a tile fireplace surround and a wall-mounted tv.
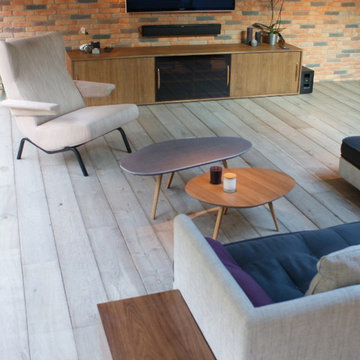
Edouard MAZARÉ, Amarndjoun D.C
This is an example of a mid-sized contemporary open concept family room in Paris with orange walls, light hardwood floors and a wall-mounted tv.
This is an example of a mid-sized contemporary open concept family room in Paris with orange walls, light hardwood floors and a wall-mounted tv.
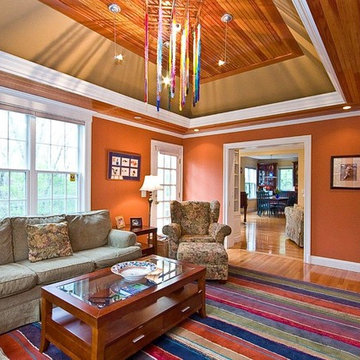
Our artisans installed this custom tray ceiling with cove lighting which is a beautiful feature of this family room.
Photo of a large traditional family room in Boston with orange walls and light hardwood floors.
Photo of a large traditional family room in Boston with orange walls and light hardwood floors.
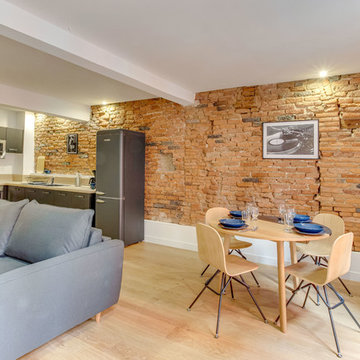
Rénovation d'un espace de coworking en 2 appartements à louer à l'année.
Le sol a été changé pour un parquet massif en chêne clair.
Les briques typiques de cette région d'occitanie ont pu être en grande partie conservées pour donner tout son cachet à ce grand appartement avec 2 chambres entièrement meublé et décoré par mes soins.
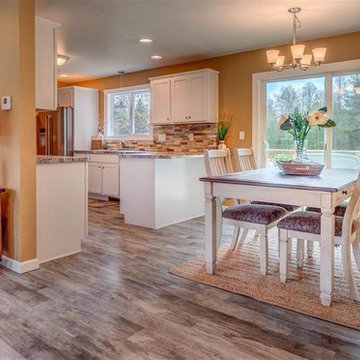
Inspiration for a large modern open concept family room in Other with orange walls, light hardwood floors and brown floor.
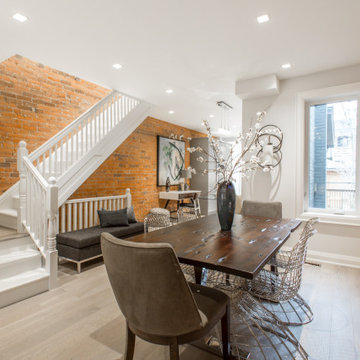
Modern Dinning room with exposed brick walls
Photo of a mid-sized modern open concept family room in Toronto with orange walls, light hardwood floors, a standard fireplace, a brick fireplace surround, a wall-mounted tv and grey floor.
Photo of a mid-sized modern open concept family room in Toronto with orange walls, light hardwood floors, a standard fireplace, a brick fireplace surround, a wall-mounted tv and grey floor.
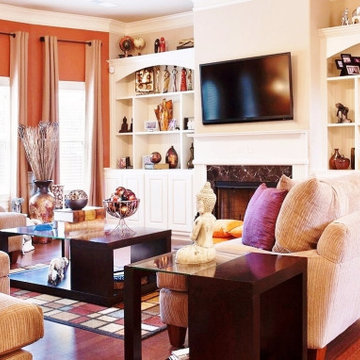
This great room with a dominant backdrop and custom built-ins on each side creates the perfect balance. In addition, a variety of decorative objects bought by the client during her extensive travels, along with splashes of color, bring the space together cohesively.
Credit: Photography by Inspiro 8 Studios
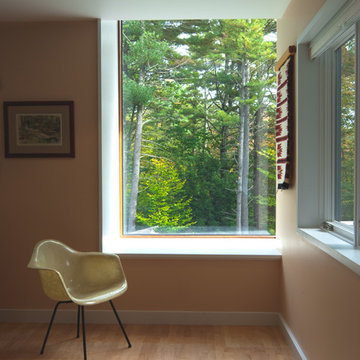
View of the den pop-out window looking into the forest. The window extends beyond the edge of the wall and above the ceiling, dissolving the corner of the room. The window seat creates its own space which is a threshold between inside and outside.
Photo by Carl Solander
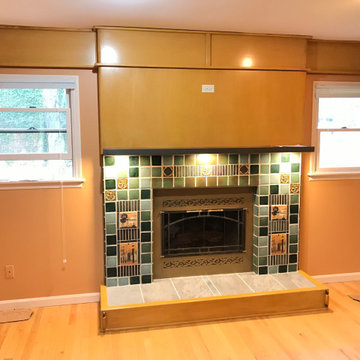
Wall panels and hearth surround. T.V. to be mounted above mantel.
Mid-sized eclectic open concept family room in Cincinnati with orange walls, light hardwood floors, a standard fireplace, a tile fireplace surround and a wall-mounted tv.
Mid-sized eclectic open concept family room in Cincinnati with orange walls, light hardwood floors, a standard fireplace, a tile fireplace surround and a wall-mounted tv.
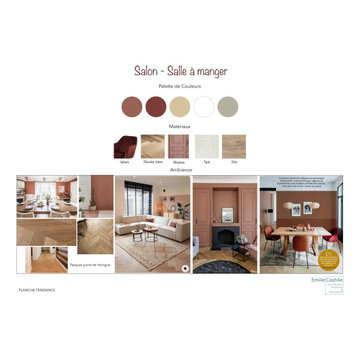
Le salon/salle à manger est pensé dans des teintes chaudes, chère à la cliente, qui voulait un esprit chaleureux pour cette grande pièce.
Aux murs seront peints des sous-bassement hauts pour apporter un côté moderne.
Au sol, un parquet chêne pointe de Hongrie apporte la touche noble.
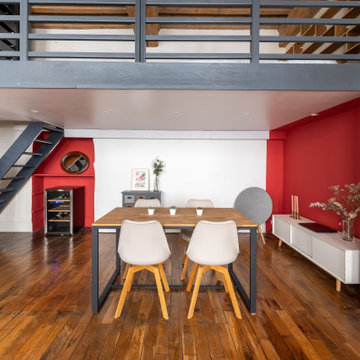
Rénovation totale d'un séjour salle à manger. Mise en peinture selon le nuancier Farrow & Ball avec des produits Seigneurie Gauthier.
This is an example of a large contemporary open concept family room in Other with a home bar, orange walls, light hardwood floors, no fireplace, brown floor and coffered.
This is an example of a large contemporary open concept family room in Other with a home bar, orange walls, light hardwood floors, no fireplace, brown floor and coffered.
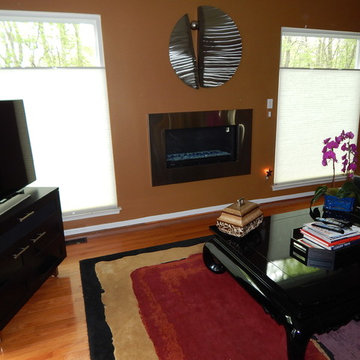
Delmarva Blinds
Design ideas for a modern family room in DC Metro with orange walls, light hardwood floors, a standard fireplace, a metal fireplace surround and a freestanding tv.
Design ideas for a modern family room in DC Metro with orange walls, light hardwood floors, a standard fireplace, a metal fireplace surround and a freestanding tv.
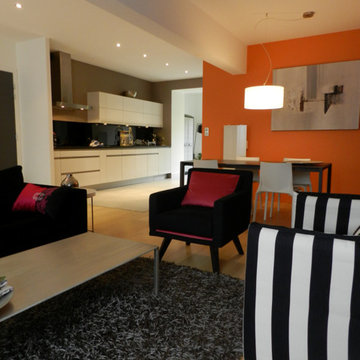
Design ideas for a mid-sized contemporary family room in Other with orange walls, light hardwood floors and beige floor.
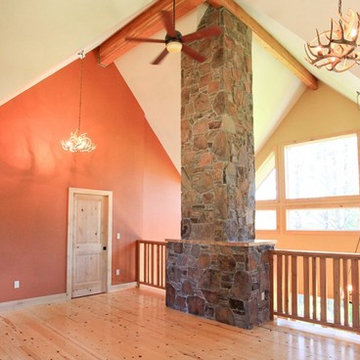
Inspiration for a large country loft-style family room in Other with orange walls, light hardwood floors and beige floor.
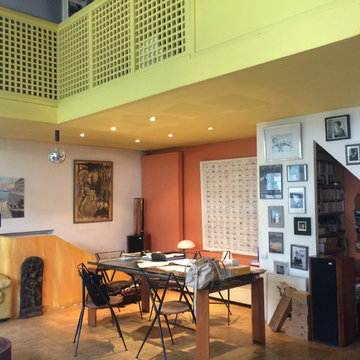
Le séjour avant. Beau volume, mais manque de rangements
Mid-sized contemporary open concept family room in Paris with orange walls and light hardwood floors.
Mid-sized contemporary open concept family room in Paris with orange walls and light hardwood floors.
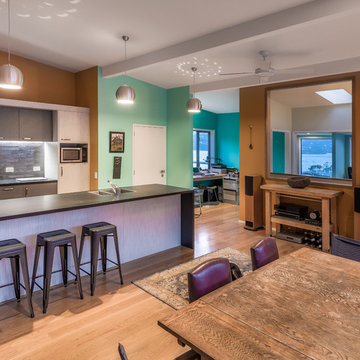
This is an example of a mid-sized contemporary open concept family room in Christchurch with a library, orange walls, light hardwood floors, no fireplace, no tv and brown floor.
Family Room Design Photos with Orange Walls and Light Hardwood Floors
3