Family Room Design Photos with Orange Walls and Multi-coloured Walls
Refine by:
Budget
Sort by:Popular Today
81 - 100 of 3,319 photos
Item 1 of 3
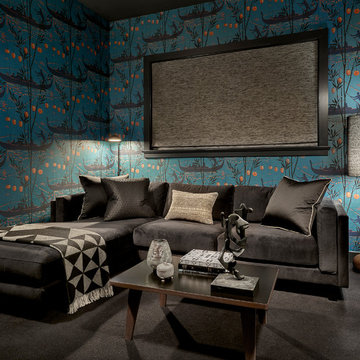
The den/lounge provides a perfect place for the evening wind-down. Anchored by a black sectional sofa, the room features a mix of modern elements like the Verner Panton throw and the Eames coffee table, and global elements like the romantic wall-covering of gondolas floating in a sea of lanterns.
Tony Soluri Photography
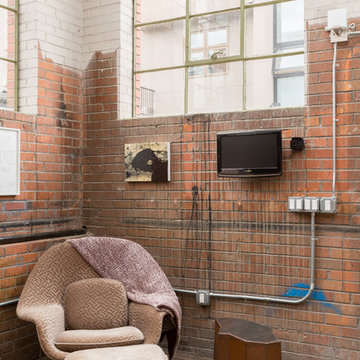
© JC Buck
Design ideas for an industrial family room in Denver with multi-coloured walls, concrete floors and a wall-mounted tv.
Design ideas for an industrial family room in Denver with multi-coloured walls, concrete floors and a wall-mounted tv.
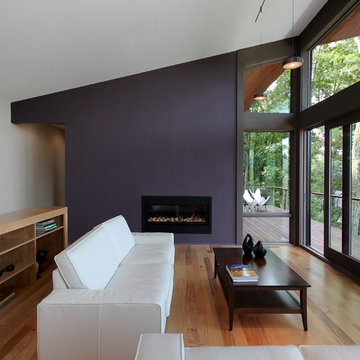
Jennifer Coates
Design ideas for a contemporary family room in Other with medium hardwood floors, a standard fireplace and multi-coloured walls.
Design ideas for a contemporary family room in Other with medium hardwood floors, a standard fireplace and multi-coloured walls.

Les propriétaires ont hérité de cette maison de campagne datant de l'époque de leurs grands parents et inhabitée depuis de nombreuses années. Outre la dimension affective du lieu, il était difficile pour eux de se projeter à y vivre puisqu'ils n'avaient aucune idée des modifications à réaliser pour améliorer les espaces et s'approprier cette maison. La conception s'est faite en douceur et à été très progressive sur de longs mois afin que chacun se projette dans son nouveau chez soi. Je me suis sentie très investie dans cette mission et j'ai beaucoup aimé réfléchir à l'harmonie globale entre les différentes pièces et fonctions puisqu'ils avaient à coeur que leur maison soit aussi idéale pour leurs deux enfants.
Caractéristiques de la décoration : inspirations slow life dans le salon et la salle de bain. Décor végétal et fresques personnalisées à l'aide de papier peint panoramiques les dominotiers et photowall. Tapisseries illustrées uniques.
A partir de matériaux sobres au sol (carrelage gris clair effet béton ciré et parquet massif en bois doré) l'enjeu à été d'apporter un univers à chaque pièce à l'aide de couleurs ou de revêtement muraux plus marqués : Vert / Verte / Tons pierre / Parement / Bois / Jaune / Terracotta / Bleu / Turquoise / Gris / Noir ... Il y a en a pour tout les gouts dans cette maison !
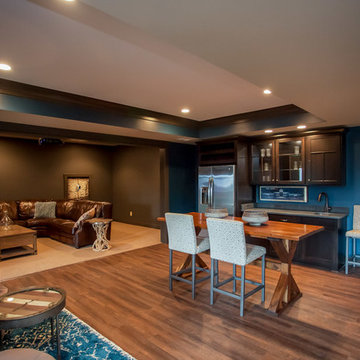
Photo of a large country open concept family room in Orange County with carpet, a standard fireplace, a tile fireplace surround, a wall-mounted tv and multi-coloured walls.
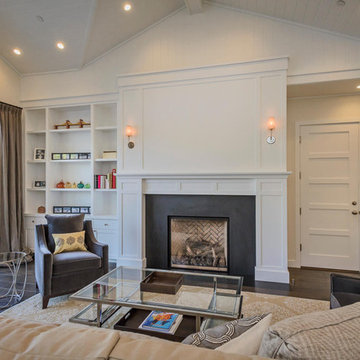
Design ideas for a large country enclosed family room in San Francisco with multi-coloured walls, dark hardwood floors, a standard fireplace, a stone fireplace surround and no tv.
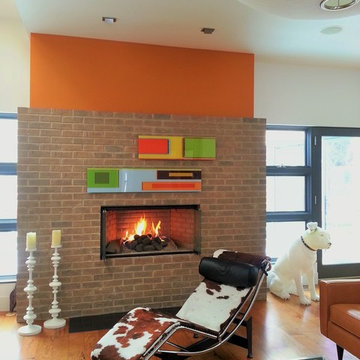
Large midcentury loft-style family room in Denver with orange walls, medium hardwood floors, a ribbon fireplace, a brick fireplace surround and a wall-mounted tv.

Part of the renovation project included opening the large wall to the Music Room which is opposite the dining room. In there we married a gorgeous teal grasscloth wallpaper, also from Phillip Jeffries, with fabric for drapery & shades in Covington’s Abelia Garden which is a stunning embroidered floral on a navy background.
Photos by Ebony Ellis for Charleston Home + Design Magazine
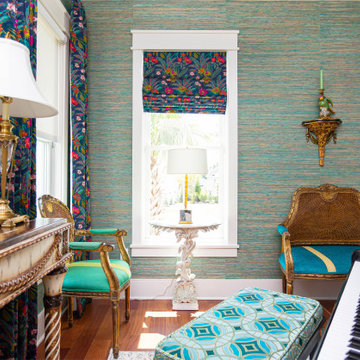
Part of the renovation project included opening the large wall to the Music Room which is opposite the dining room. In there we married a gorgeous teal grasscloth wallpaper, also from Phillip Jeffries, with fabric for drapery & shades in Covington’s Abelia Garden which is a stunning embroidered floral on a navy background.
Photos by Ebony Ellis for Charleston Home + Design Magazine
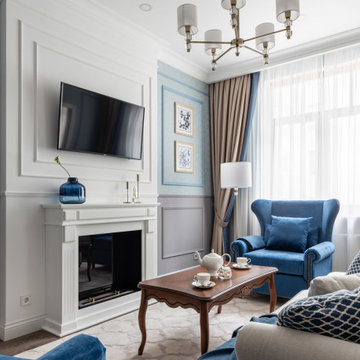
Фотограф: Максим Максимов, maxiimov@ya.ru
Inspiration for a traditional family room in Saint Petersburg with multi-coloured walls, a standard fireplace and a wall-mounted tv.
Inspiration for a traditional family room in Saint Petersburg with multi-coloured walls, a standard fireplace and a wall-mounted tv.
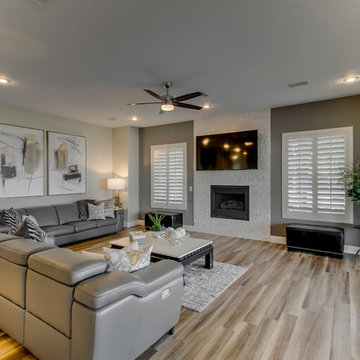
Inspiration for a mid-sized transitional enclosed family room in Las Vegas with multi-coloured walls, medium hardwood floors, a standard fireplace, a stone fireplace surround, a wall-mounted tv and brown floor.
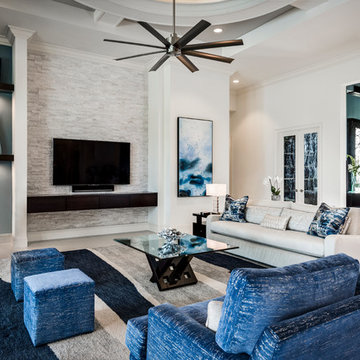
Jenifer Davison, Interior Designer
Amber Frederiksen, Photographer
This is an example of a mid-sized transitional open concept family room in Miami with multi-coloured walls, porcelain floors, a wall-mounted tv and no fireplace.
This is an example of a mid-sized transitional open concept family room in Miami with multi-coloured walls, porcelain floors, a wall-mounted tv and no fireplace.
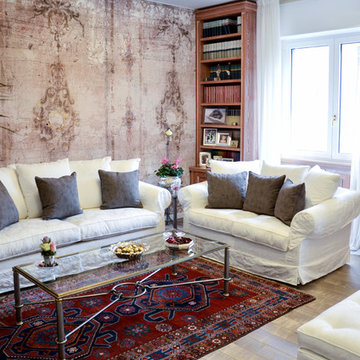
Foto di Annalisa Carli
Mid-sized traditional open concept family room in Milan with light hardwood floors, a wall-mounted tv, multi-coloured walls and beige floor.
Mid-sized traditional open concept family room in Milan with light hardwood floors, a wall-mounted tv, multi-coloured walls and beige floor.
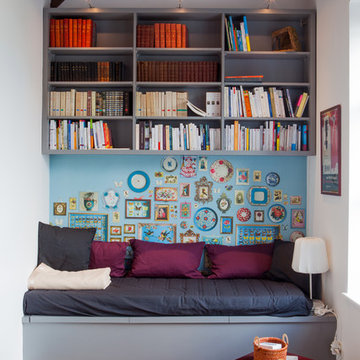
Dorian Sacher
Small eclectic enclosed family room in Angers with a library, medium hardwood floors, no fireplace, no tv and multi-coloured walls.
Small eclectic enclosed family room in Angers with a library, medium hardwood floors, no fireplace, no tv and multi-coloured walls.
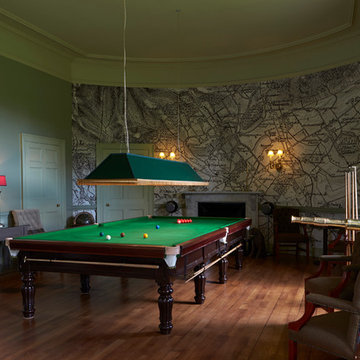
Architects Scotland Ltd.
Photo of a traditional enclosed family room in Other with multi-coloured walls, medium hardwood floors, a standard fireplace and no tv.
Photo of a traditional enclosed family room in Other with multi-coloured walls, medium hardwood floors, a standard fireplace and no tv.
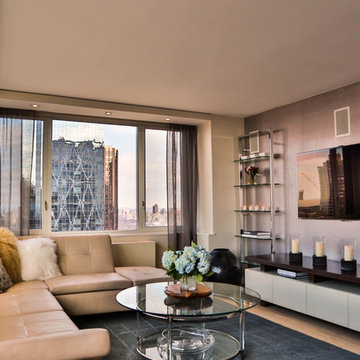
Mid-sized contemporary open concept family room in New York with a wall-mounted tv, light hardwood floors and multi-coloured walls.

Inspiration for a contemporary open concept family room in Detroit with multi-coloured walls, light hardwood floors, a standard fireplace, a wood fireplace surround, a wall-mounted tv, brown floor and brick walls.
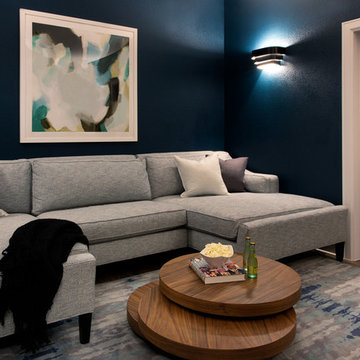
Rich colors, minimalist lines, and plenty of natural materials were implemented to this Austin home.
Project designed by Sara Barney’s Austin interior design studio BANDD DESIGN. They serve the entire Austin area and its surrounding towns, with an emphasis on Round Rock, Lake Travis, West Lake Hills, and Tarrytown.
For more about BANDD DESIGN, click here: https://bandddesign.com/
To learn more about this project, click here: https://bandddesign.com/dripping-springs-family-retreat/
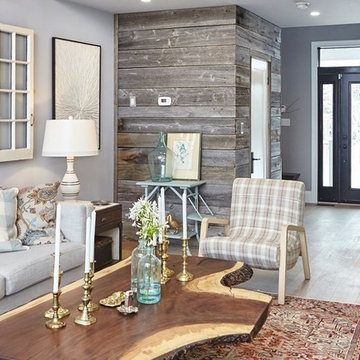
This is an example of a mid-sized country enclosed family room in Toronto with multi-coloured walls, light hardwood floors, no fireplace, no tv and beige floor.
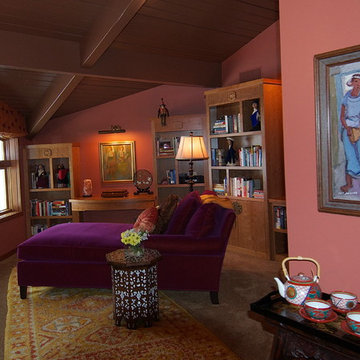
In this remarkable architecturally designed home, the owners were craving a drastic change from the neutral decor they had been living with for 15 years.
The goal was to infuse a lot of intense color while incorporating, and eloquently displaying, a fabulous art collection acquired on their many travels.
Family Room Design Photos with Orange Walls and Multi-coloured Walls
5