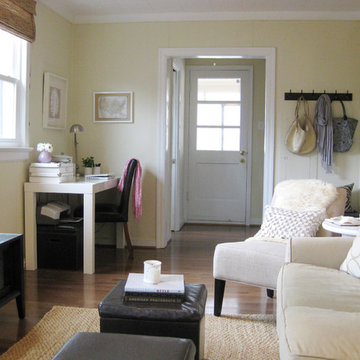Family Room Design Photos with Orange Walls and Yellow Walls
Refine by:
Budget
Sort by:Popular Today
101 - 120 of 4,434 photos
Item 1 of 3
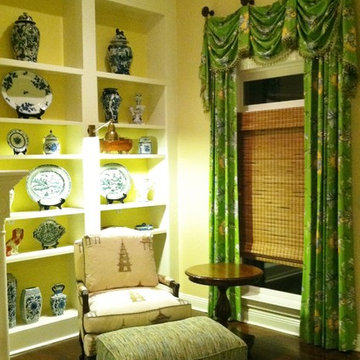
Design ideas for a large traditional open concept family room in Miami with yellow walls, dark hardwood floors, a standard fireplace and a wood fireplace surround.
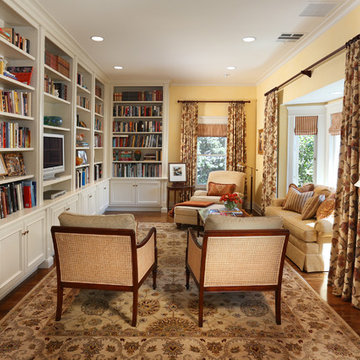
Mid-sized traditional enclosed family room in Los Angeles with a library, yellow walls, dark hardwood floors and a freestanding tv.
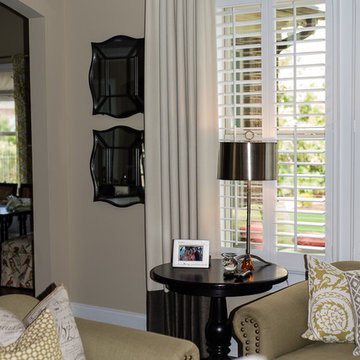
This family room had plantation shutters across the large window. We've added a set of drapery panels in heavier off white fabric with a dark chocolate color block in the bottom. We've repeated this color in drapery poles that were cut to the width of the panels. This room has strong contrasting dark chocolate coffee table and the side table. Other colors in the room are fresh and light.
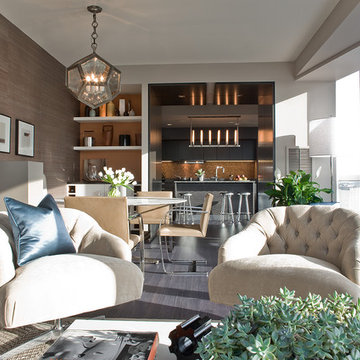
Mid-sized contemporary open concept family room in Boston with orange walls and dark hardwood floors.
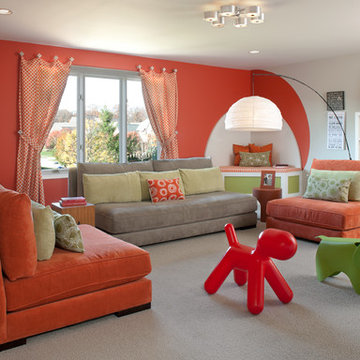
Photo of a contemporary family room in Detroit with orange walls, carpet and beige floor.
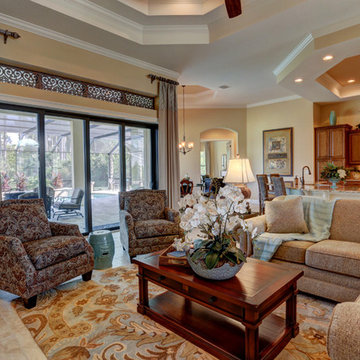
Design ideas for a large transitional open concept family room in Orlando with yellow walls, ceramic floors, a wall-mounted tv, a ribbon fireplace, a tile fireplace surround and beige floor.
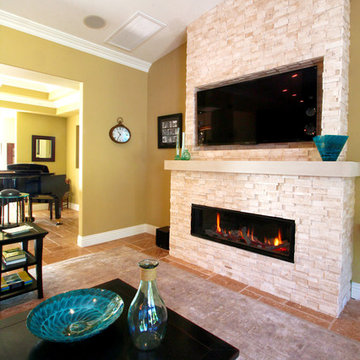
Lucina Ortiz @Pentaprism Photography
Photo of a large beach style open concept family room in San Diego with yellow walls, travertine floors, a ribbon fireplace, a stone fireplace surround and a wall-mounted tv.
Photo of a large beach style open concept family room in San Diego with yellow walls, travertine floors, a ribbon fireplace, a stone fireplace surround and a wall-mounted tv.
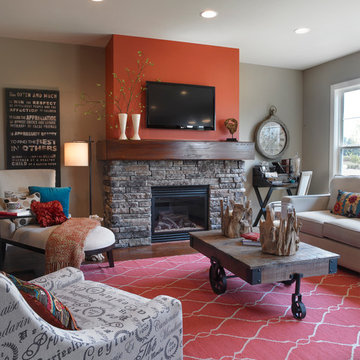
Jagoe Homes, Inc.
Project: Creekside at Deer Valley, Mulberry Craftsman Model Home.
Location: Owensboro, Kentucky. Elevation: Craftsman-C1, Site Number: CSDV 81.
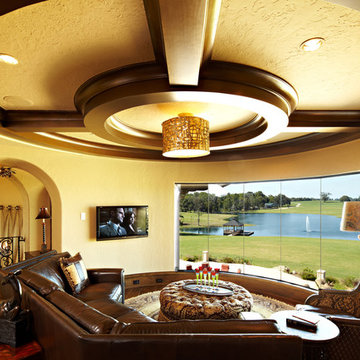
The view from the upstairs game room. This entire room is suspended from the structure above since there is only a glass wall on the room below. The curved beams and crown molding are all knotty alder.
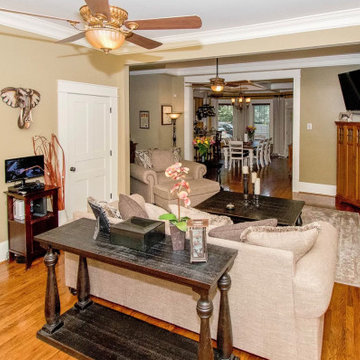
Installation of new hardwood flooring, fireplace facelift, New windows with craftsman casing and baseboards. Open wall between dining room and living room
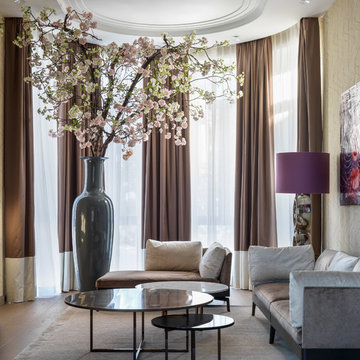
Авторы проекта: Ведран Бркич, Лидия Бркич и Анна Гармаш
Фотограф: Сергей Красюк
Photo of an expansive contemporary enclosed family room in Moscow with medium hardwood floors, a wall-mounted tv, beige floor, a music area and yellow walls.
Photo of an expansive contemporary enclosed family room in Moscow with medium hardwood floors, a wall-mounted tv, beige floor, a music area and yellow walls.
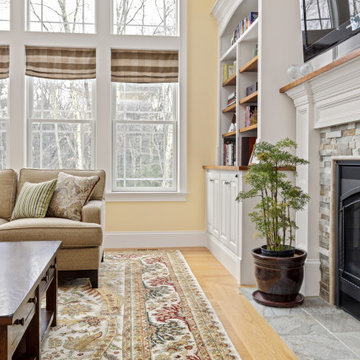
Design ideas for a large traditional open concept family room in Boston with yellow walls, medium hardwood floors, a standard fireplace, a stone fireplace surround and a wall-mounted tv.
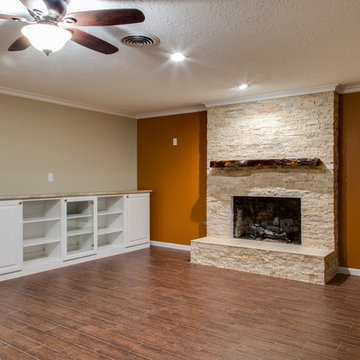
This Texas inspired den was built to the owner's specifications, boating a custom built-in entertainment center and a custom travertine fireplace with a tile hearth and hardwood mantle, all sitting on wood plank porcelain tile.
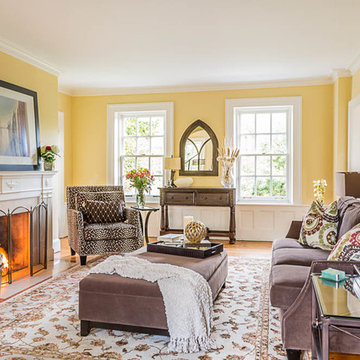
This living room also has yellow walls, a white framed fireplace, animal print sofa chair, patterned throw pillows, floral area rug, large ottoman, soft purple couch, wall art, and wooden table.
An adjacent eating area has a round glass table, wooden sideboard, classic white chairs, chandelier, and artwork.
Home located in Mississauga, Ontario. Designed by interior design firm, Nicola Interiors, who serves the entire Greater Toronto Area.
For more about Nicola Interiors, click here: https://nicolainteriors.com/
To learn more about this project, click here: https://nicolainteriors.com/projects/creditview/
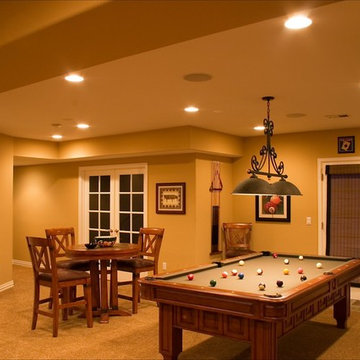
Photo By: Brothers Construction
Design ideas for a large traditional family room in Denver with yellow walls and carpet.
Design ideas for a large traditional family room in Denver with yellow walls and carpet.
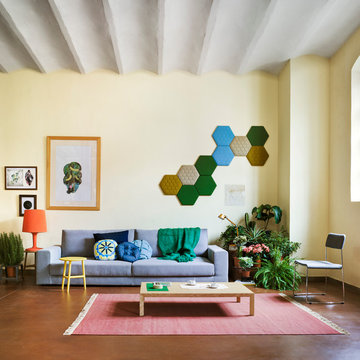
Panel TEA de SANCAL
Sofa AIR de SANCAL
Mesa Auxiliar NUDO de SANCAL
This is an example of a large contemporary open concept family room in Other with yellow walls, ceramic floors, no fireplace and no tv.
This is an example of a large contemporary open concept family room in Other with yellow walls, ceramic floors, no fireplace and no tv.
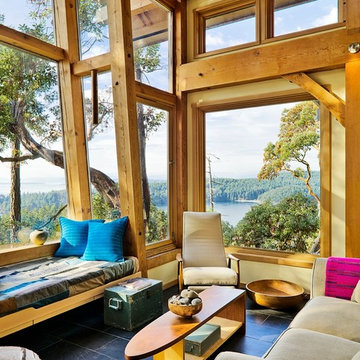
This was taken for an article in the May 2012 Western Living issue.
Small country open concept family room in Other with yellow walls and slate floors.
Small country open concept family room in Other with yellow walls and slate floors.
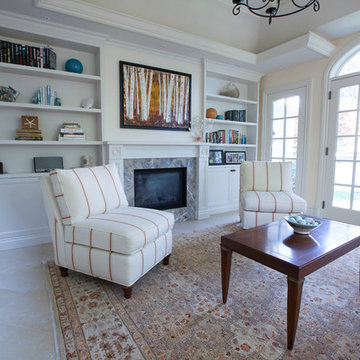
Interior Design by Ph.D. Design
Furnishing & Decor by Owner
Photography by Drew Haran
Mid-sized traditional open concept family room in Toronto with yellow walls, porcelain floors, a standard fireplace, a wood fireplace surround and no tv.
Mid-sized traditional open concept family room in Toronto with yellow walls, porcelain floors, a standard fireplace, a wood fireplace surround and no tv.
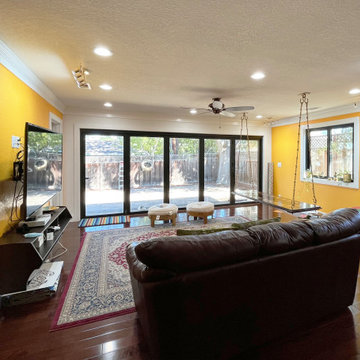
Inspiration for a traditional family room in San Francisco with yellow walls, a wall-mounted tv and brown floor.
Family Room Design Photos with Orange Walls and Yellow Walls
6
