Family Room Design Photos with Painted Wood Floors and a Plaster Fireplace Surround
Refine by:
Budget
Sort by:Popular Today
1 - 20 of 57 photos
Item 1 of 3
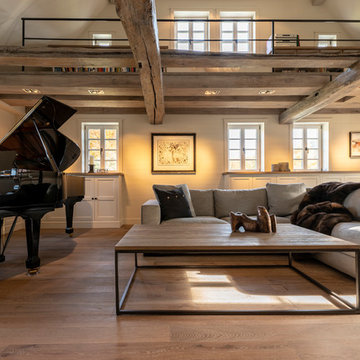
www.hoerenzrieber.de
Inspiration for an expansive country open concept family room in Frankfurt with a library, white walls, a ribbon fireplace, a plaster fireplace surround, a concealed tv, grey floor and painted wood floors.
Inspiration for an expansive country open concept family room in Frankfurt with a library, white walls, a ribbon fireplace, a plaster fireplace surround, a concealed tv, grey floor and painted wood floors.
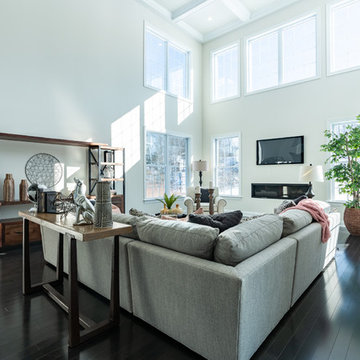
Steven Seymour
Design ideas for a large modern open concept family room in Bridgeport with a ribbon fireplace, a wall-mounted tv, painted wood floors, a plaster fireplace surround and black floor.
Design ideas for a large modern open concept family room in Bridgeport with a ribbon fireplace, a wall-mounted tv, painted wood floors, a plaster fireplace surround and black floor.
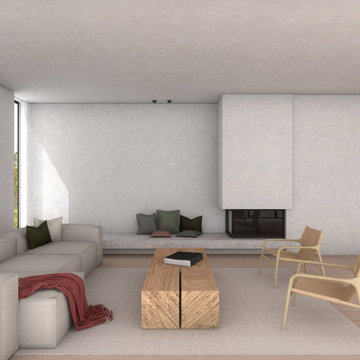
Inspiration for a contemporary family room with painted wood floors, a corner fireplace, a plaster fireplace surround, brown floor and brick walls.
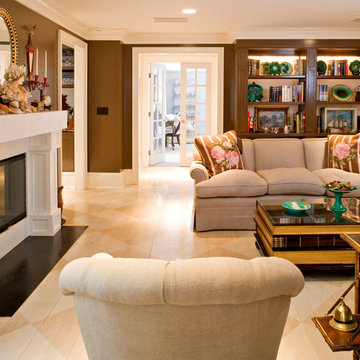
Library with a fireplace and custom built-in's.
Inspiration for a large transitional open concept family room in New York with a library, brown walls, painted wood floors, a standard fireplace and a plaster fireplace surround.
Inspiration for a large transitional open concept family room in New York with a library, brown walls, painted wood floors, a standard fireplace and a plaster fireplace surround.
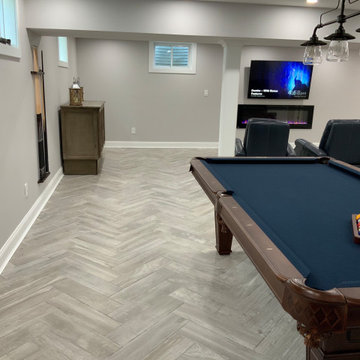
Grey herringbone tiled floors
This is an example of a mid-sized modern open concept family room in New York with a game room, grey walls, painted wood floors, a plaster fireplace surround, a wall-mounted tv and grey floor.
This is an example of a mid-sized modern open concept family room in New York with a game room, grey walls, painted wood floors, a plaster fireplace surround, a wall-mounted tv and grey floor.
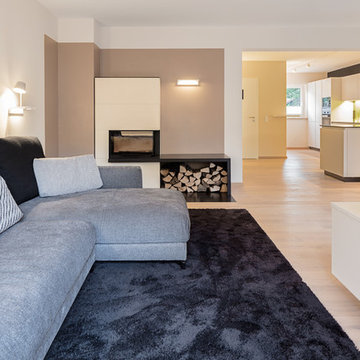
Wohnbereich mit Kamin
Photo of a large modern open concept family room in Munich with a library, white walls, painted wood floors, a corner fireplace, a plaster fireplace surround, a freestanding tv and brown floor.
Photo of a large modern open concept family room in Munich with a library, white walls, painted wood floors, a corner fireplace, a plaster fireplace surround, a freestanding tv and brown floor.
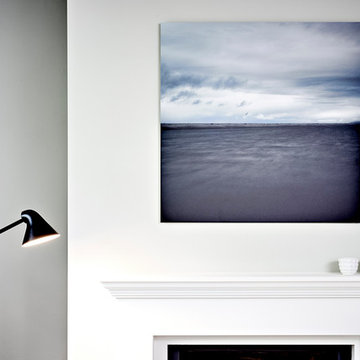
Alu Dibond von Michael Pfeiffer Fotografie
Photo of a mid-sized contemporary open concept family room in Hamburg with grey walls, painted wood floors, a plaster fireplace surround, brown floor and a standard fireplace.
Photo of a mid-sized contemporary open concept family room in Hamburg with grey walls, painted wood floors, a plaster fireplace surround, brown floor and a standard fireplace.
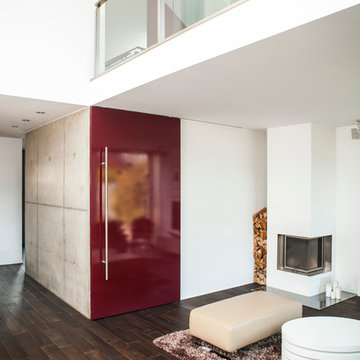
Foto: Katja Velmans
Inspiration for an expansive modern family room in Dusseldorf with white walls, painted wood floors, a corner fireplace, a plaster fireplace surround and brown floor.
Inspiration for an expansive modern family room in Dusseldorf with white walls, painted wood floors, a corner fireplace, a plaster fireplace surround and brown floor.
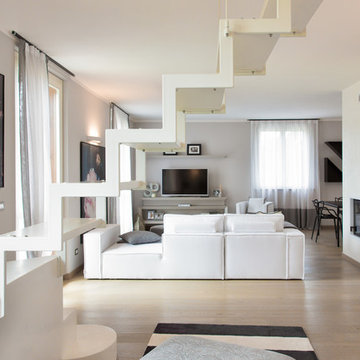
gianluca grassano
Mid-sized contemporary enclosed family room in Other with grey walls, painted wood floors, a two-sided fireplace, a plaster fireplace surround, a freestanding tv and brown floor.
Mid-sized contemporary enclosed family room in Other with grey walls, painted wood floors, a two-sided fireplace, a plaster fireplace surround, a freestanding tv and brown floor.
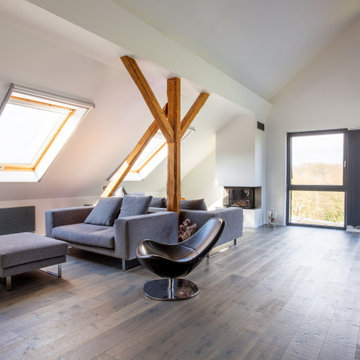
Freigelegte Balken der Dachkonstruktion zonieren und bringen Struktur in den großzügigen Wohnraum.
Photo of a large modern open concept family room in Dortmund with painted wood floors, a standard fireplace, a plaster fireplace surround, a wall-mounted tv and white walls.
Photo of a large modern open concept family room in Dortmund with painted wood floors, a standard fireplace, a plaster fireplace surround, a wall-mounted tv and white walls.
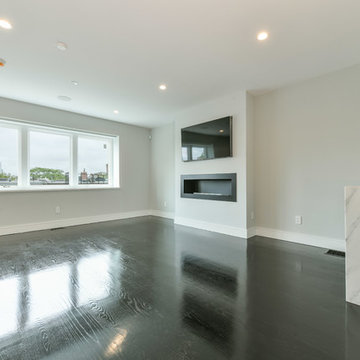
We designed, prewired, installed, and programmed this 5 story brown stone home in Back Bay for whole house audio, lighting control, media room, TV locations, surround sound, Savant home automation, outdoor audio, motorized shades, networking and more. We worked in collaboration with ARC Design builder on this project.
This home was featured in the 2019 New England HOME Magazine.
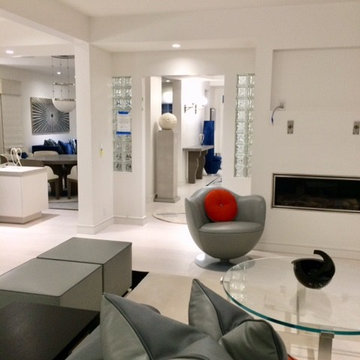
The open plan allows for flowing circulation between the spaces. From the family room one sees into the entry, the kitchen, and all conjoning spaces. Between the two windows with leather valances and wood blinds, flanking the L-shaped leather sofa is a round custom designed glass coffee table, two leather ottomans, and a lounge chair. Small round orange accent pillows pop on the sofa and ally with the art works above. A custom designed rug lies beneath the couch and tie the space together.
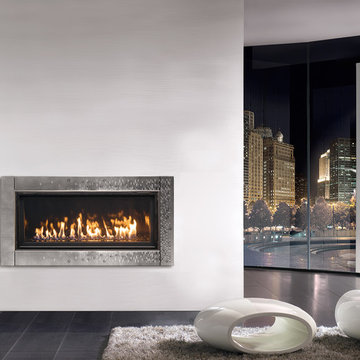
Perfectly suited for smaller spaces, the WS38 comes complete with interior lighting and Town & Country's unmatched Design-A-Fire versatility. Let the WS38 take you one step further in creating the ultimate contemporary landscape fireplace.
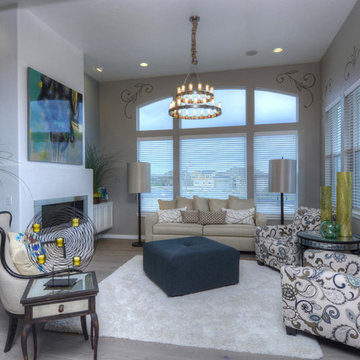
From our Cosmopolitan Collection - Industry Award Winning A Little Gem, is a ranch style home with fully finished lower level and plenty of style. From Best Kitchen to Best Interior Design, this multiple award winning home is a Gem of a home! www.CreekStone-Homes.com
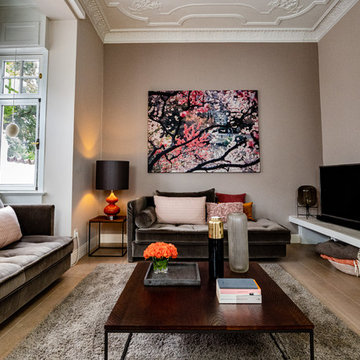
Design ideas for an expansive contemporary open concept family room with beige walls, painted wood floors, a corner fireplace, a plaster fireplace surround, a freestanding tv and brown floor.
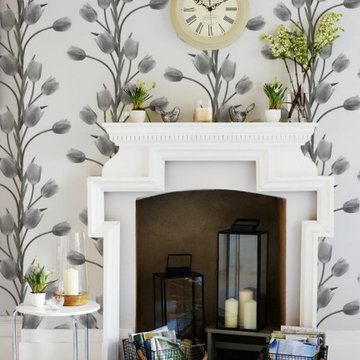
Créez un coin feu élégant dans un esprit campagne chic.
This is an example of a small eclectic enclosed family room in Paris with a library, white walls, painted wood floors, a standard fireplace, a plaster fireplace surround, no tv and white floor.
This is an example of a small eclectic enclosed family room in Paris with a library, white walls, painted wood floors, a standard fireplace, a plaster fireplace surround, no tv and white floor.
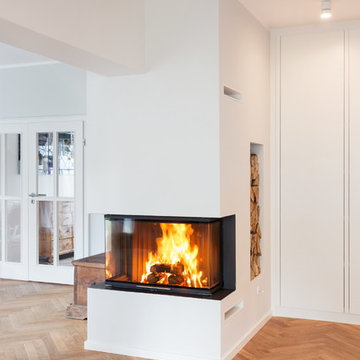
Dreiseitiger Brunner Panorama Kamin. Die Front Breite beträgt 85 cm. Die Warmluftführung erfolgt über Schlitze und hinter dem Kamin ist ein Holzfach realisiert.
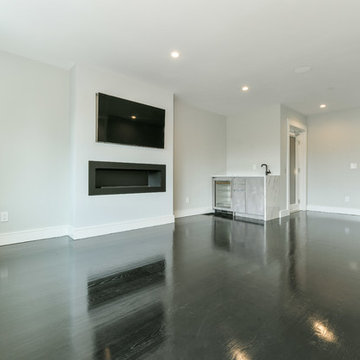
We designed, prewired, installed, and programmed this 5 story brown stone home in Back Bay for whole house audio, lighting control, media room, TV locations, surround sound, Savant home automation, outdoor audio, motorized shades, networking and more. We worked in collaboration with ARC Design builder on this project.
This home was featured in the 2019 New England HOME Magazine.
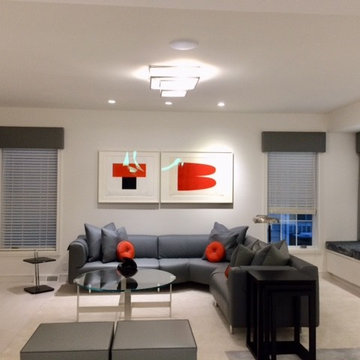
Between the two windows with leather valances and wood blinds, flanking the L-shaped leather sofa is a round custom designed glass coffee table, two leather ottomans, and a lounge chair. Small round orange accent pillows pop on the sofa and ally with the art works above. A custom designed rug lies beneath the couch and tie the space together.
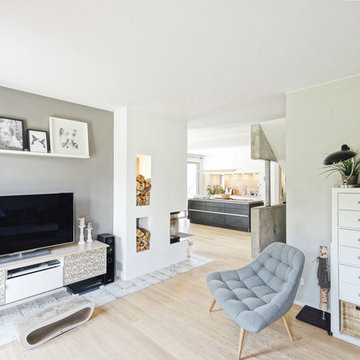
Photo of a small contemporary enclosed family room in Other with grey walls, a corner fireplace, a plaster fireplace surround, brown floor, a library and painted wood floors.
Family Room Design Photos with Painted Wood Floors and a Plaster Fireplace Surround
1