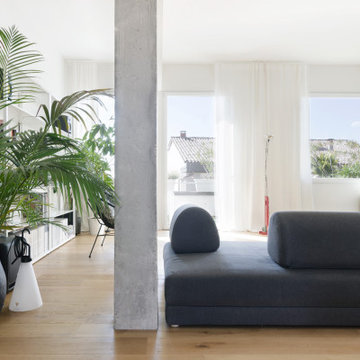Family Room Design Photos with Painted Wood Floors and Ceramic Floors
Refine by:
Budget
Sort by:Popular Today
161 - 180 of 7,002 photos
Item 1 of 3
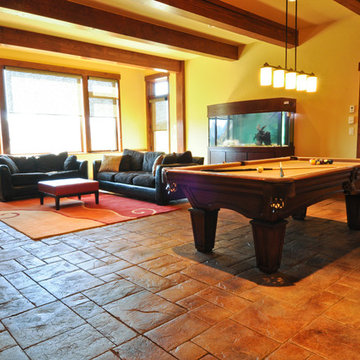
This Exposed Timber Accented Home sits on a spectacular lot with 270 degree views of Mountains, Lakes and Horse Pasture. Designed by BHH Partners and Built by Brian L. Wray for a young couple hoping to keep the home classic enough to last a lifetime, but contemporary enough to reflect their youthfulness as newlyweds starting a new life together.
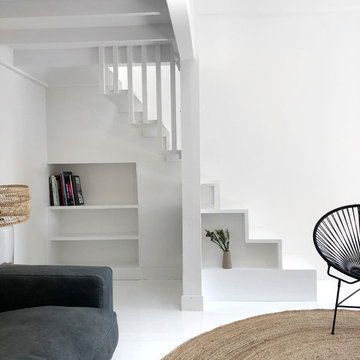
@juliettemogenet
Large contemporary open concept family room in Paris with a library, white walls, painted wood floors, a standard fireplace, a brick fireplace surround, white floor and no tv.
Large contemporary open concept family room in Paris with a library, white walls, painted wood floors, a standard fireplace, a brick fireplace surround, white floor and no tv.
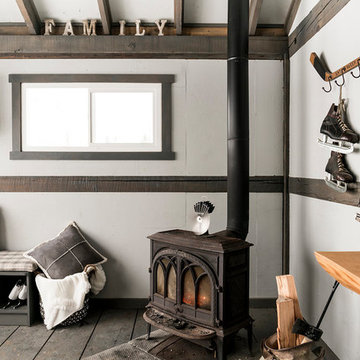
A rustic cabin is transformed from a catch-all to a cozy and inviting family Skate Cabin. Complete with a fridge, wood burning stove and lots of storage for all the skates.
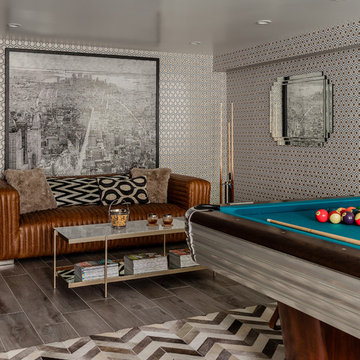
Michael J Lee
This is an example of a small modern open concept family room in New York with a game room, grey walls, ceramic floors, no fireplace, a wall-mounted tv and grey floor.
This is an example of a small modern open concept family room in New York with a game room, grey walls, ceramic floors, no fireplace, a wall-mounted tv and grey floor.
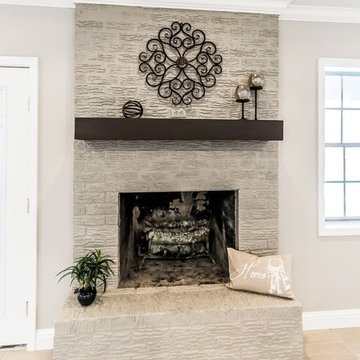
Jennifer Russell, VT by Jeff Photography
Transitional family room in New Orleans with beige walls, ceramic floors, a standard fireplace and a brick fireplace surround.
Transitional family room in New Orleans with beige walls, ceramic floors, a standard fireplace and a brick fireplace surround.
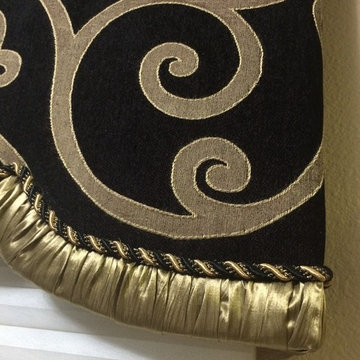
Artistic Impressions
Small traditional enclosed family room in Other with beige walls, ceramic floors, no fireplace and no tv.
Small traditional enclosed family room in Other with beige walls, ceramic floors, no fireplace and no tv.
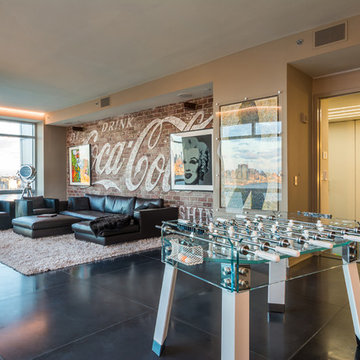
full view of this renovation.
photo by Gerard Garcia
Design ideas for a mid-sized industrial open concept family room in New York with a game room, ceramic floors, a ribbon fireplace, a wall-mounted tv, beige walls and black floor.
Design ideas for a mid-sized industrial open concept family room in New York with a game room, ceramic floors, a ribbon fireplace, a wall-mounted tv, beige walls and black floor.

Vista del salone con in primo piano la libreria e la volta affrescata
Inspiration for a large contemporary family room in Catania-Palermo with a library, ceramic floors, a built-in media wall, grey floor and vaulted.
Inspiration for a large contemporary family room in Catania-Palermo with a library, ceramic floors, a built-in media wall, grey floor and vaulted.
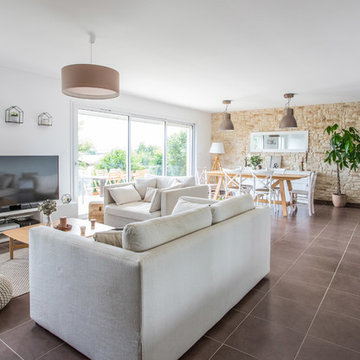
Crédits photo : Kina Photo
Design ideas for a large country open concept family room in Lyon with white walls, ceramic floors, a standard fireplace, a plaster fireplace surround and brown floor.
Design ideas for a large country open concept family room in Lyon with white walls, ceramic floors, a standard fireplace, a plaster fireplace surround and brown floor.
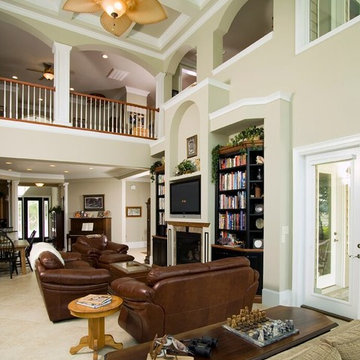
Inspiration for a large transitional open concept family room in Other with beige walls, ceramic floors, a standard fireplace, a stone fireplace surround and a built-in media wall.
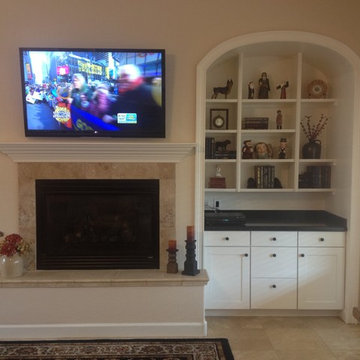
Custom designed media wall. #twdaz #mediawall #entertainmentcenter
Inspiration for a mid-sized beach style open concept family room in Phoenix with beige walls, ceramic floors, a standard fireplace, a tile fireplace surround and a wall-mounted tv.
Inspiration for a mid-sized beach style open concept family room in Phoenix with beige walls, ceramic floors, a standard fireplace, a tile fireplace surround and a wall-mounted tv.
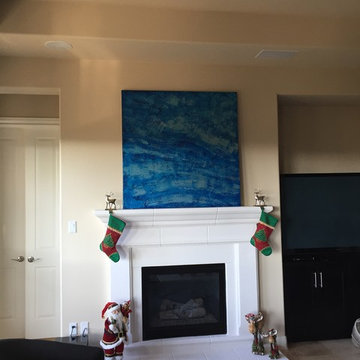
Inspiration for a large traditional open concept family room in Austin with beige walls, ceramic floors and a freestanding tv.
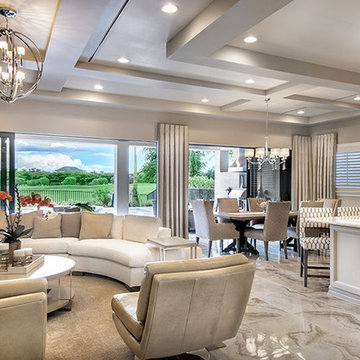
The Sater Design Collection's luxury, Tuscan home plan "Monterchi" (Plan #6965). saterdesign.com
Large mediterranean open concept family room in Miami with grey walls, ceramic floors, no fireplace and no tv.
Large mediterranean open concept family room in Miami with grey walls, ceramic floors, no fireplace and no tv.
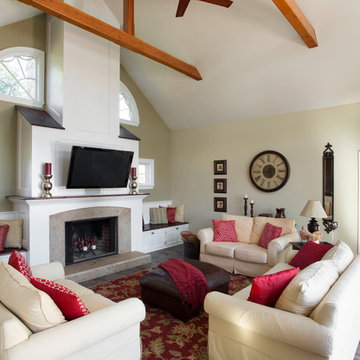
Originally planned as a family room addition with a separate pool cabana, we transformed this Newbury, MA project into a seamlessly integrated indoor/outdoor space perfect for enjoying both daily life and year-round entertaining. An open plan accommodates relaxed room-to-room flow while allowing each space to serve its specific function beautifully. The addition of a bar/card room provides a perfect transition space from the main house while generous and architecturally diverse windows along both sides of the addition provide lots of natural light and create a spacious atmosphere.
Photo Credit: Eric Roth
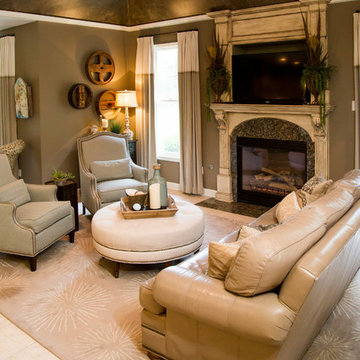
Michael Allen
Design ideas for a mid-sized transitional open concept family room in Other with brown walls, ceramic floors, a standard fireplace, a stone fireplace surround, a wall-mounted tv and beige floor.
Design ideas for a mid-sized transitional open concept family room in Other with brown walls, ceramic floors, a standard fireplace, a stone fireplace surround, a wall-mounted tv and beige floor.
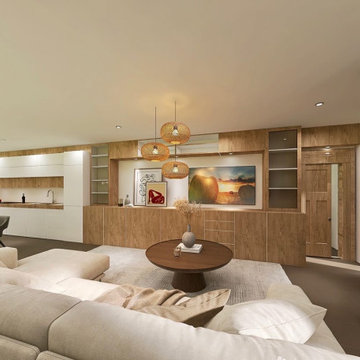
Projet maison neuve Bohême moderne: Présentation en 3D pour une futur maison moderne à toit plat.
- Deco style bohème moderne un peu épuré pas de meubles inutiles.
-Une pièce de vie toute en longueurs, cuisine blanche et chêne avec îlot se terminant en table.
-Meuble du salon dans la continuité de la cuisine comprenant buffet bibliothèque et meuble
?? vous vous aimez ?
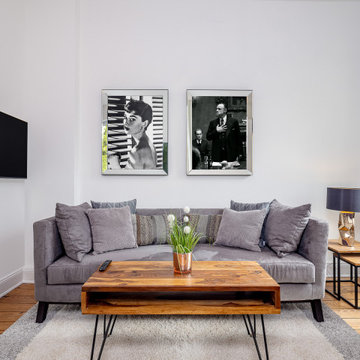
Für ein kleines Budget haben wir für unseren Kunden eine 1 Zimmerwohnung mit Wohnküche komplett eingerichtet. Angefangen von Möbeln über Teppiche, Bilder und Accessoires bis hin zu Küchengeräten, Porzellan, Besteck und vieles mehr. Viel fröhliche Farbe - bis auf die Wände - war ausdrücklich gewünscht. Wir hatten freie Hand und sehr viel Freude bei der Umsetzung.
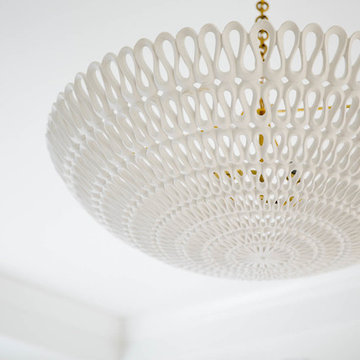
Thomas Kuoh Photography
Photo of a large transitional open concept family room in San Francisco with beige walls, ceramic floors, a standard fireplace, a plaster fireplace surround and beige floor.
Photo of a large transitional open concept family room in San Francisco with beige walls, ceramic floors, a standard fireplace, a plaster fireplace surround and beige floor.
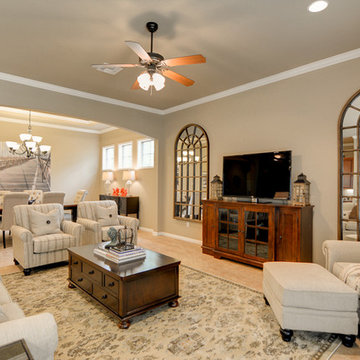
This is an example of a large arts and crafts open concept family room in Austin with beige walls, ceramic floors, no fireplace and a freestanding tv.
Family Room Design Photos with Painted Wood Floors and Ceramic Floors
9
